Stanze da Bagno con pareti beige e pareti marroni - Foto e idee per arredare
Ordina per:Popolari oggi
81 - 100 di 161.110 foto

Master bathroom fully remodeled to new design. All the framework got removed to build a new frame for smaller drop-in tub and enclosed stand shower.
Foto di una grande stanza da bagno padronale design con ante con bugna sagomata, ante in legno bruno, vasca da incasso, vasca/doccia, WC a due pezzi, piastrelle beige, piastrelle in gres porcellanato, pareti beige, pavimento in gres porcellanato, lavabo sottopiano, top in quarzo composito, pavimento beige, porta doccia a battente, top beige, nicchia, un lavabo e mobile bagno incassato
Foto di una grande stanza da bagno padronale design con ante con bugna sagomata, ante in legno bruno, vasca da incasso, vasca/doccia, WC a due pezzi, piastrelle beige, piastrelle in gres porcellanato, pareti beige, pavimento in gres porcellanato, lavabo sottopiano, top in quarzo composito, pavimento beige, porta doccia a battente, top beige, nicchia, un lavabo e mobile bagno incassato

The shower en-suite to the master bedroom at our renovation project in Fulham, South West London. We removed the wall from the adjoining bedroom and created a new space between both rooms for a new ensuite with shower.⠀⠀⠀⠀⠀⠀⠀⠀⠀

We’ve carefully crafted every inch of this home to bring you something never before seen in this area! Modern front sidewalk and landscape design leads to the architectural stone and cedar front elevation, featuring a contemporary exterior light package, black commercial 9’ window package and 8 foot Art Deco, mahogany door. Additional features found throughout include a two-story foyer that showcases the horizontal metal railings of the oak staircase, powder room with a floating sink and wall-mounted gold faucet and great room with a 10’ ceiling, modern, linear fireplace and 18’ floating hearth, kitchen with extra-thick, double quartz island, full-overlay cabinets with 4 upper horizontal glass-front cabinets, premium Electrolux appliances with convection microwave and 6-burner gas range, a beverage center with floating upper shelves and wine fridge, first-floor owner’s suite with washer/dryer hookup, en-suite with glass, luxury shower, rain can and body sprays, LED back lit mirrors, transom windows, 16’ x 18’ loft, 2nd floor laundry, tankless water heater and uber-modern chandeliers and decorative lighting. Rear yard is fenced and has a storage shed.
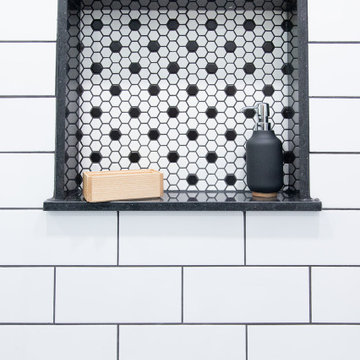
Niche in the bathroom shower
Ispirazione per una stanza da bagno padronale minimalista di medie dimensioni con ante blu, vasca freestanding, doccia aperta, piastrelle bianche, piastrelle in ceramica, pareti beige, parquet chiaro, pavimento nero, porta doccia scorrevole, top bianco, nicchia, due lavabi e mobile bagno incassato
Ispirazione per una stanza da bagno padronale minimalista di medie dimensioni con ante blu, vasca freestanding, doccia aperta, piastrelle bianche, piastrelle in ceramica, pareti beige, parquet chiaro, pavimento nero, porta doccia scorrevole, top bianco, nicchia, due lavabi e mobile bagno incassato

In this century home we moved the toilet area to create an area for a larger tiled shower. The vanity installed is Waypoint LivingSpaces 650F Cherry Java with a toilet topper cabinet. The countertop, shower curb and shower seat is Eternia Quartz in Edmonton color. A Kohler Fairfax collection in oil rubbed bronze includes the faucet, towel bar, towel holder, toilet paper holder, and grab bars. The toilet is Kohler Cimmarron comfort height in white. In the shower, the floor and partial shower tile is 12x12 Slaty, multi-color. On the floor is Slaty 2x2 mosaic multi-color tile. And on the partial walls is 3x12 vintage subway tile.

Immagine di una grande stanza da bagno padronale country con ante in stile shaker, ante bianche, vasca freestanding, doccia doppia, piastrelle in gres porcellanato, pavimento in gres porcellanato, lavabo sottopiano, top in quarzo composito, pavimento grigio, porta doccia a battente, top bianco, due lavabi, mobile bagno incassato, piastrelle grigie, pareti beige e toilette

Immagine di una grande stanza da bagno padronale minimalista con vasca ad angolo, doccia a filo pavimento, WC sospeso, piastrelle beige, piastrelle di marmo, pareti beige, pavimento in marmo, top in granito, pavimento grigio, doccia aperta, top beige, panca da doccia, due lavabi e mobile bagno sospeso

Ispirazione per una piccola stanza da bagno con doccia contemporanea con ante in stile shaker, ante nere, doccia ad angolo, WC a due pezzi, piastrelle bianche, piastrelle diamantate, pareti beige, pavimento in gres porcellanato, lavabo integrato, top in marmo, pavimento bianco, porta doccia a battente, top bianco, nicchia, un lavabo e mobile bagno freestanding
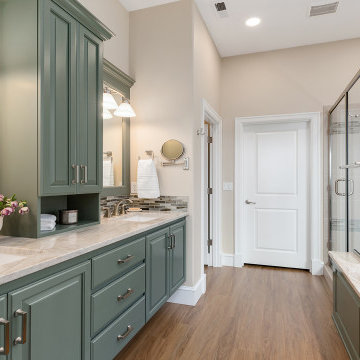
Ispirazione per una stanza da bagno padronale classica di medie dimensioni con ante con bugna sagomata, ante verdi, vasca da incasso, piastrelle beige, pareti beige, lavabo sottopiano, top in quarzite, pavimento marrone, porta doccia a battente, top beige, toilette, due lavabi e mobile bagno incassato

Idee per una grande stanza da bagno padronale chic con ante con bugna sagomata, ante blu, vasca freestanding, doccia ad angolo, WC a due pezzi, piastrelle bianche, piastrelle in gres porcellanato, pareti beige, pavimento in gres porcellanato, lavabo sottopiano, top in quarzo composito, pavimento grigio, porta doccia a battente, top bianco, panca da doccia, due lavabi, mobile bagno incassato e soffitto a volta

This beautiful secondary bathroom is a welcoming space that will spoil and comfort any guest. The 8x8 decorative Nola Orleans tile is the focal point of the room and creates movement in the design. The 3x12 cotton white subway tile and deep white Kohler tub provide a clean backdrop to allow the flooring to take center stage, while making the room appear spacious. A shaker style vanity in Harbor finish and shadow storm vanity top elevate the space and Kohler chrome fixtures throughout add a perfect touch of sparkle. We love the mirror that was chosen by our client which compliments the floor pattern and ties the design perfectly together in an elegant way.
You don’t have to feel limited when it comes to the design of your secondary bathroom. We can design a space for you that every one of your guests will love and that you will be proud to showcase in your home.
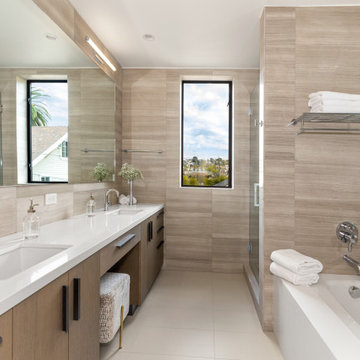
Master Bath
Immagine di una stanza da bagno padronale contemporanea con ante lisce, ante in legno scuro, vasca ad alcova, piastrelle beige, piastrelle in pietra, pareti beige, pavimento in gres porcellanato, lavabo sottopiano, top in quarzo composito, pavimento bianco, top bianco, due lavabi e mobile bagno incassato
Immagine di una stanza da bagno padronale contemporanea con ante lisce, ante in legno scuro, vasca ad alcova, piastrelle beige, piastrelle in pietra, pareti beige, pavimento in gres porcellanato, lavabo sottopiano, top in quarzo composito, pavimento bianco, top bianco, due lavabi e mobile bagno incassato
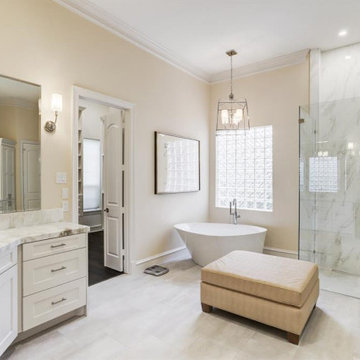
Classic, timeless, elegant...all of these descriptors were considered when designing this home and my, oh, my does it show! Each room of this home features modern silhouettes complimented by high-end tile, accessories, and appliances for the perfect Transitional style living.
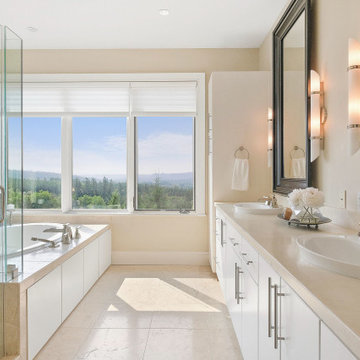
Foto di una grande stanza da bagno padronale minimal con ante lisce, ante bianche, vasca da incasso, doccia ad angolo, pareti beige, pavimento in gres porcellanato, lavabo da incasso, pavimento beige, porta doccia a battente, top beige, due lavabi e mobile bagno incassato

Idee per una stanza da bagno padronale minimal di medie dimensioni con ante lisce, ante bianche, vasca freestanding, doccia a filo pavimento, WC sospeso, piastrelle beige, piastrelle in gres porcellanato, pareti beige, pavimento in gres porcellanato, lavabo sospeso, top in superficie solida, pavimento beige, doccia aperta e top bianco
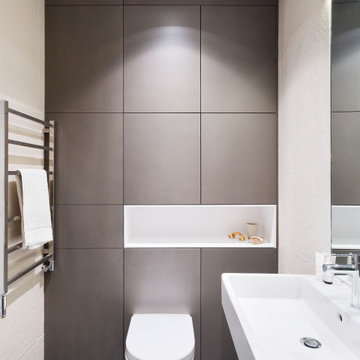
Ispirazione per una stanza da bagno con doccia design di medie dimensioni con WC sospeso, pareti beige, pavimento in gres porcellanato, lavabo integrato, pavimento nero e top bianco

Photography by Chris Veith
Foto di un'ampia stanza da bagno padronale tradizionale con ante in stile shaker, ante bianche, vasca freestanding, doccia a filo pavimento, bidè, piastrelle bianche, piastrelle in gres porcellanato, pareti beige, pavimento in marmo, lavabo sottopiano, top in quarzite, porta doccia a battente e top bianco
Foto di un'ampia stanza da bagno padronale tradizionale con ante in stile shaker, ante bianche, vasca freestanding, doccia a filo pavimento, bidè, piastrelle bianche, piastrelle in gres porcellanato, pareti beige, pavimento in marmo, lavabo sottopiano, top in quarzite, porta doccia a battente e top bianco

Immagine di una stanza da bagno rustica con ante in legno scuro, piastrelle multicolore, pareti beige, lavabo a bacinella, pavimento marrone e top nero
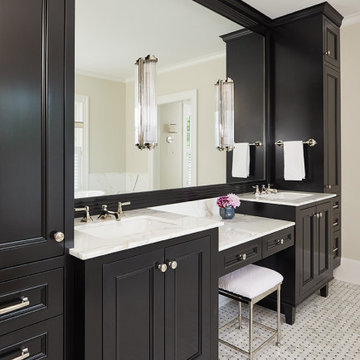
Foto di una stanza da bagno padronale classica con ante nere, pareti beige, lavabo sottopiano, pavimento multicolore, top bianco e ante con riquadro incassato

Photography: Alyssa Lee Photography
Idee per una stanza da bagno con doccia tradizionale di medie dimensioni con WC a due pezzi, piastrelle in gres porcellanato, pareti beige, pavimento in gres porcellanato, lavabo sottopiano, top in quarzo composito, porta doccia a battente, top bianco, ante in legno bruno, doccia alcova, piastrelle multicolore, pavimento beige e ante in stile shaker
Idee per una stanza da bagno con doccia tradizionale di medie dimensioni con WC a due pezzi, piastrelle in gres porcellanato, pareti beige, pavimento in gres porcellanato, lavabo sottopiano, top in quarzo composito, porta doccia a battente, top bianco, ante in legno bruno, doccia alcova, piastrelle multicolore, pavimento beige e ante in stile shaker
Stanze da Bagno con pareti beige e pareti marroni - Foto e idee per arredare
5