Stanze da Bagno con pareti beige e pareti bianche - Foto e idee per arredare
Filtra anche per:
Budget
Ordina per:Popolari oggi
101 - 120 di 350.550 foto
1 di 3

A Custom double vanity fits perfectly in this spacious Master Bath. The vanity color is Benjamin Moore Andes Summit. The countertop material is White River Granite. The mirrors were purchased by the client. All of the hardware is Crystal knobs from Emtek.

This stunning Gainesville bathroom design is a spa style retreat with a large vanity, freestanding tub, and spacious open shower. The Shiloh Cabinetry vanity with a Windsor door style in a Stonehenge finish on Alder gives the space a warm, luxurious feel, accessorized with Top Knobs honey bronze finish hardware. The large L-shaped vanity space has ample storage including tower cabinets with a make up vanity in the center. Large beveled framed mirrors to match the vanity fit neatly between each tower cabinet and Savoy House light fixtures are a practical addition that also enhances the style of the space. An engineered quartz countertop, plus Kohler Archer sinks and Kohler Purist faucets complete the vanity area. A gorgeous Strom freestanding tub add an architectural appeal to the room, paired with a Kohler bath faucet, and set against the backdrop of a Stone Impressions Lotus Shadow Thassos Marble tiled accent wall with a chandelier overhead. Adjacent to the tub is the spacious open shower style featuring Soci 3x12 textured white tile, gold finish Kohler showerheads, and recessed storage niches. A large, arched window offers natural light to the space, and towel hooks plus a radiator towel warmer sit just outside the shower. Happy Floors Northwind white 6 x 36 wood look porcelain floor tile in a herringbone pattern complete the look of this space.

A new tub was installed with a tall but thin-framed sliding glass door—a thoughtful design to accommodate taller family and guests. The shower walls were finished in a Porcelain marble-looking tile to match the vanity and floor tile, a beautiful deep blue that also grounds the space and pulls everything together. All-in-all, Gayler Design Build took a small cramped bathroom and made it feel spacious and airy, even without a window!

Esempio di una piccola stanza da bagno con doccia country con ante in legno scuro, doccia ad angolo, WC monopezzo, pistrelle in bianco e nero, piastrelle in ceramica, pareti beige, pavimento in cementine, lavabo sottopiano, top in marmo, pavimento multicolore, porta doccia a battente, top bianco, un lavabo, mobile bagno freestanding e ante lisce

salle de bain
Immagine di una piccola stanza da bagno design con nessun'anta, ante in legno scuro, doccia alcova, piastrelle bianche, pareti bianche, lavabo a bacinella, top in legno, pavimento nero, top marrone e un lavabo
Immagine di una piccola stanza da bagno design con nessun'anta, ante in legno scuro, doccia alcova, piastrelle bianche, pareti bianche, lavabo a bacinella, top in legno, pavimento nero, top marrone e un lavabo
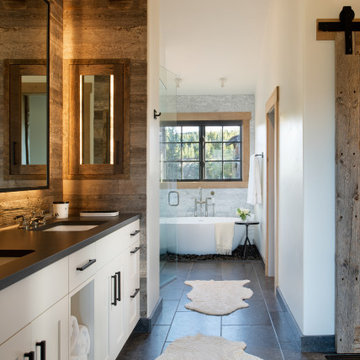
Kendrick's Cabin is a full interior remodel, turning a traditional mountain cabin into a modern, open living space.
The master bathroom remodel created more functional space. A large walk in shower with full glass walls makes the space feel open and large. While the soaking tub is a great center piece.
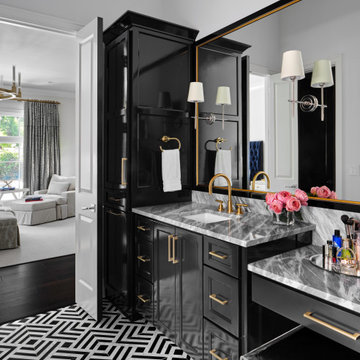
We painted the cabinets in this luxurious master bath in a high-gloss black lacquer tinted to Sherwin Williams "Tricorn Black".
Foto di una grande stanza da bagno padronale classica con ante con riquadro incassato, ante nere, vasca sottopiano, pareti bianche, pavimento in gres porcellanato, lavabo sottopiano, top in marmo, due lavabi e mobile bagno incassato
Foto di una grande stanza da bagno padronale classica con ante con riquadro incassato, ante nere, vasca sottopiano, pareti bianche, pavimento in gres porcellanato, lavabo sottopiano, top in marmo, due lavabi e mobile bagno incassato

This Beautiful Master Bathroom blurs the lines between modern and contemporary. Take a look at this beautiful chrome bath fixture! We used marble style ceramic tile for the floors and walls, as well as the shower niche. The shower has a glass enclosure with hinged door. Large wall mirrors with lighted sconces, recessed lighting in the shower and a privacy wall to hide the toilet help make this bathroom a one for the books!
Photo: Matthew Burgess Media

Compact Bathroom including space saving Neo-Angle Shower with Custom Neo-Angle Shower Pan. Porcelain white subway tile in the shower stall with a Custom Grey Shower pan. Porcelain Grey floor tile to custom match Shower Pan. Grey built in Vanity cabinets and quartz countertop with an Undermount sink. Also, a two-piece toilet surrounded in white walls.

[Our Clients]
We were so excited to help these new homeowners re-envision their split-level diamond in the rough. There was so much potential in those walls, and we couldn’t wait to delve in and start transforming spaces. Our primary goal was to re-imagine the main level of the home and create an open flow between the space. So, we started by converting the existing single car garage into their living room (complete with a new fireplace) and opening up the kitchen to the rest of the level.
[Kitchen]
The original kitchen had been on the small side and cut-off from the rest of the home, but after we removed the coat closet, this kitchen opened up beautifully. Our plan was to create an open and light filled kitchen with a design that translated well to the other spaces in this home, and a layout that offered plenty of space for multiple cooks. We utilized clean white cabinets around the perimeter of the kitchen and popped the island with a spunky shade of blue. To add a real element of fun, we jazzed it up with the colorful escher tile at the backsplash and brought in accents of brass in the hardware and light fixtures to tie it all together. Through out this home we brought in warm wood accents and the kitchen was no exception, with its custom floating shelves and graceful waterfall butcher block counter at the island.
[Dining Room]
The dining room had once been the home’s living room, but we had other plans in mind. With its dramatic vaulted ceiling and new custom steel railing, this room was just screaming for a dramatic light fixture and a large table to welcome one-and-all.
[Living Room]
We converted the original garage into a lovely little living room with a cozy fireplace. There is plenty of new storage in this space (that ties in with the kitchen finishes), but the real gem is the reading nook with two of the most comfortable armchairs you’ve ever sat in.
[Master Suite]
This home didn’t originally have a master suite, so we decided to convert one of the bedrooms and create a charming suite that you’d never want to leave. The master bathroom aesthetic quickly became all about the textures. With a sultry black hex on the floor and a dimensional geometric tile on the walls we set the stage for a calm space. The warm walnut vanity and touches of brass cozy up the space and relate with the feel of the rest of the home. We continued the warm wood touches into the master bedroom, but went for a rich accent wall that elevated the sophistication level and sets this space apart.
[Hall Bathroom]
The floor tile in this bathroom still makes our hearts skip a beat. We designed the rest of the space to be a clean and bright white, and really let the lovely blue of the floor tile pop. The walnut vanity cabinet (complete with hairpin legs) adds a lovely level of warmth to this bathroom, and the black and brass accents add the sophisticated touch we were looking for.
[Office]
We loved the original built-ins in this space, and knew they needed to always be a part of this house, but these 60-year-old beauties definitely needed a little help. We cleaned up the cabinets and brass hardware, switched out the formica counter for a new quartz top, and painted wall a cheery accent color to liven it up a bit. And voila! We have an office that is the envy of the neighborhood.

Idee per una piccola stanza da bagno con doccia design con ante lisce, ante in legno scuro, piastrelle grigie, pareti bianche, lavabo a bacinella, top in legno, pavimento grigio, doccia aperta, top marrone, un lavabo, mobile bagno sospeso, doccia a filo pavimento, piastrelle in ceramica, pavimento con piastrelle in ceramica e nicchia
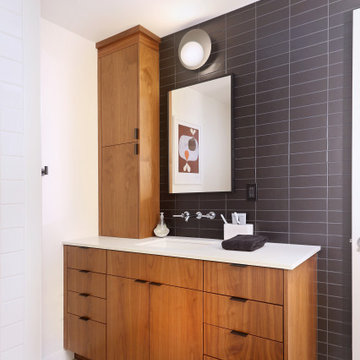
Foto di una stanza da bagno minimalista con ante lisce, ante in legno scuro, piastrelle nere, pareti bianche, lavabo sottopiano, pavimento multicolore, top bianco, un lavabo e mobile bagno incassato

Idee per una stanza da bagno padronale stile marinaro di medie dimensioni con ante con riquadro incassato, ante bianche, doccia alcova, pareti bianche, lavabo sottopiano, pavimento grigio, porta doccia a battente, top bianco, due lavabi, mobile bagno incassato, soffitto in perlinato, pareti in perlinato, WC monopezzo, piastrelle multicolore, piastrelle di marmo, pavimento in marmo, top in quarzite e nicchia
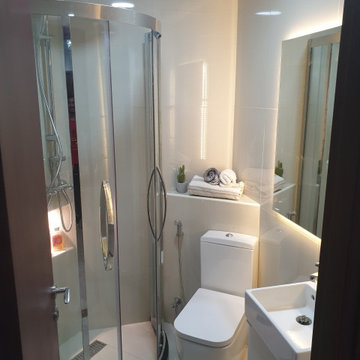
Foto di una piccola stanza da bagno moderna con ante lisce, doccia ad angolo, piastrelle in ceramica, pareti beige e un lavabo

Foto di una stanza da bagno con doccia costiera di medie dimensioni con ante nere, doccia alcova, WC a due pezzi, piastrelle bianche, piastrelle diamantate, pareti beige, pavimento in gres porcellanato, lavabo sottopiano, top in cemento, pavimento bianco, porta doccia a battente, top grigio, un lavabo, mobile bagno freestanding e carta da parati
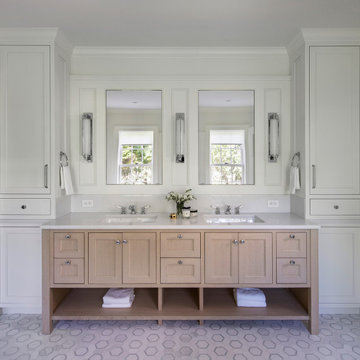
Esempio di una stanza da bagno stile marinaro con ante con riquadro incassato, ante in legno chiaro, pareti bianche, pavimento con piastrelle a mosaico, lavabo sottopiano, pavimento bianco, top bianco, due lavabi e mobile bagno incassato

Esempio di una stanza da bagno padronale tradizionale di medie dimensioni con ante in legno scuro, piastrelle bianche, piastrelle diamantate, pareti bianche, pavimento in ardesia, lavabo sottopiano, top in marmo, pavimento grigio, porta doccia a battente, top bianco, due lavabi, mobile bagno incassato, pareti in perlinato e nicchia
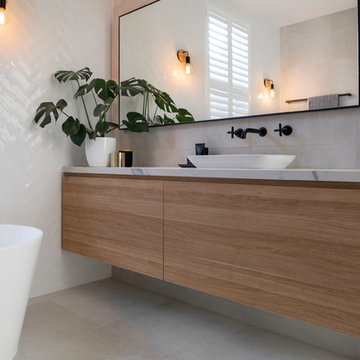
Colindale Design/ CR3 Studio
Immagine di una stanza da bagno nordica di medie dimensioni con vasca freestanding, doccia aperta, WC sospeso, piastrelle bianche, piastrelle in ceramica, pareti bianche, pavimento con piastrelle in ceramica, lavabo a consolle, top in quarzo composito, pavimento grigio, doccia aperta e top grigio
Immagine di una stanza da bagno nordica di medie dimensioni con vasca freestanding, doccia aperta, WC sospeso, piastrelle bianche, piastrelle in ceramica, pareti bianche, pavimento con piastrelle in ceramica, lavabo a consolle, top in quarzo composito, pavimento grigio, doccia aperta e top grigio
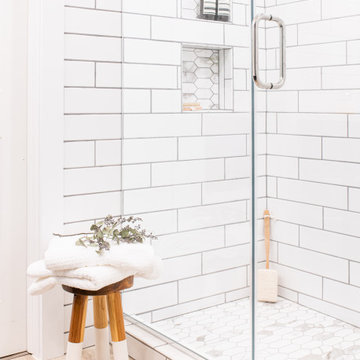
A young family home needed a major update in the master bathroom, which was stuck in the 1980's with an oversized jetted-tub and tiny shower. The new design introduced a fresh, clean aesthetic with a user-friendly, functional floor plan for modern living.

Foto di una piccola stanza da bagno tradizionale con ante blu, pareti bianche, pavimento multicolore, top bianco, ante in stile shaker, pavimento in marmo, top in quarzo composito, un lavabo e mobile bagno sospeso
Stanze da Bagno con pareti beige e pareti bianche - Foto e idee per arredare
6