Stanze da Bagno con pareti beige e lavabo a bacinella - Foto e idee per arredare
Filtra anche per:
Budget
Ordina per:Popolari oggi
21 - 40 di 14.804 foto
1 di 3
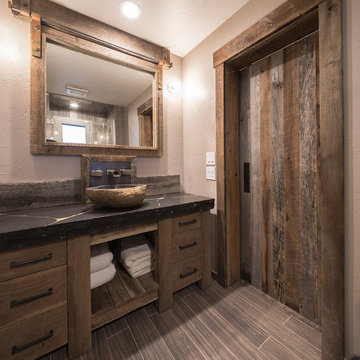
Ispirazione per una grande stanza da bagno con doccia rustica con ante lisce, ante in legno scuro, doccia alcova, pareti beige, pavimento in gres porcellanato, lavabo a bacinella, pavimento marrone e porta doccia a battente
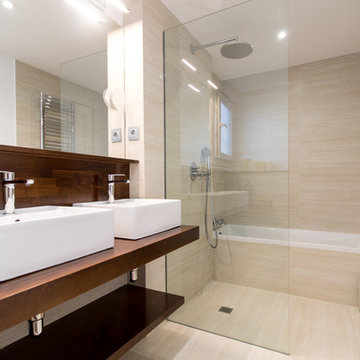
Idee per una stanza da bagno padronale minimal di medie dimensioni con nessun'anta, ante in legno bruno, vasca ad alcova, pareti beige, lavabo a bacinella, top in legno, pavimento beige, zona vasca/doccia separata, piastrelle beige e doccia aperta
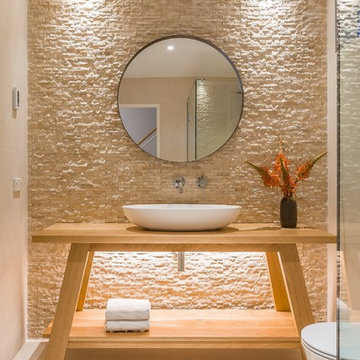
Designer: Natalie Du Bois
Photographer: Kallan Mac Leod
Ispirazione per una piccola stanza da bagno con doccia contemporanea con nessun'anta, ante in legno chiaro, doccia ad angolo, WC monopezzo, piastrelle beige, piastrelle di pietra calcarea, pareti beige, pavimento in pietra calcarea, lavabo a bacinella, top in legno, pavimento beige e porta doccia a battente
Ispirazione per una piccola stanza da bagno con doccia contemporanea con nessun'anta, ante in legno chiaro, doccia ad angolo, WC monopezzo, piastrelle beige, piastrelle di pietra calcarea, pareti beige, pavimento in pietra calcarea, lavabo a bacinella, top in legno, pavimento beige e porta doccia a battente

Lower Level 3/4 Bathroom features shiplap wall, subway tile shower, furniture piece vanity, and rustic tile floor.
Idee per una stanza da bagno con doccia country di medie dimensioni con doccia alcova, pavimento in gres porcellanato, top in superficie solida, porta doccia a battente, ante in legno scuro, WC a due pezzi, piastrelle bianche, pareti beige, lavabo a bacinella, pavimento grigio e ante lisce
Idee per una stanza da bagno con doccia country di medie dimensioni con doccia alcova, pavimento in gres porcellanato, top in superficie solida, porta doccia a battente, ante in legno scuro, WC a due pezzi, piastrelle bianche, pareti beige, lavabo a bacinella, pavimento grigio e ante lisce
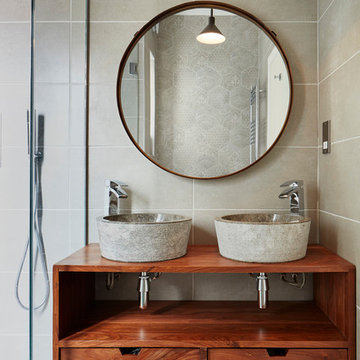
Foto di una piccola stanza da bagno con doccia contemporanea con ante lisce, piastrelle in ceramica, lavabo a bacinella, ante in legno scuro, piastrelle beige, pareti beige, top in legno e top marrone
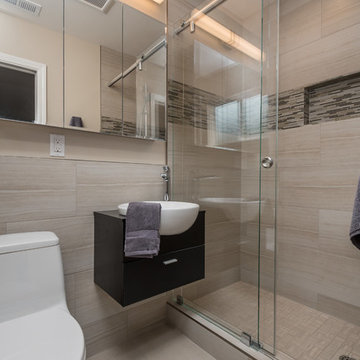
Ian Coleman
Immagine di una piccola stanza da bagno padronale minimalista con ante lisce, ante in legno bruno, doccia alcova, piastrelle beige, piastrelle in gres porcellanato, pareti beige, pavimento in gres porcellanato, lavabo a bacinella, pavimento beige e porta doccia scorrevole
Immagine di una piccola stanza da bagno padronale minimalista con ante lisce, ante in legno bruno, doccia alcova, piastrelle beige, piastrelle in gres porcellanato, pareti beige, pavimento in gres porcellanato, lavabo a bacinella, pavimento beige e porta doccia scorrevole
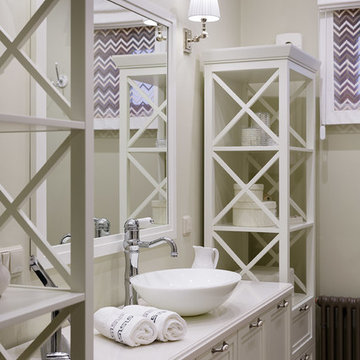
Immagine di una stanza da bagno tradizionale con pareti beige e lavabo a bacinella

The homeowners had just purchased this home in El Segundo and they had remodeled the kitchen and one of the bathrooms on their own. However, they had more work to do. They felt that the rest of the project was too big and complex to tackle on their own and so they retained us to take over where they left off. The main focus of the project was to create a master suite and take advantage of the rather large backyard as an extension of their home. They were looking to create a more fluid indoor outdoor space.
When adding the new master suite leaving the ceilings vaulted along with French doors give the space a feeling of openness. The window seat was originally designed as an architectural feature for the exterior but turned out to be a benefit to the interior! They wanted a spa feel for their master bathroom utilizing organic finishes. Since the plan is that this will be their forever home a curbless shower was an important feature to them. The glass barn door on the shower makes the space feel larger and allows for the travertine shower tile to show through. Floating shelves and vanity allow the space to feel larger while the natural tones of the porcelain tile floor are calming. The his and hers vessel sinks make the space functional for two people to use it at once. The walk-in closet is open while the master bathroom has a white pocket door for privacy.
Since a new master suite was added to the home we converted the existing master bedroom into a family room. Adding French Doors to the family room opened up the floorplan to the outdoors while increasing the amount of natural light in this room. The closet that was previously in the bedroom was converted to built in cabinetry and floating shelves in the family room. The French doors in the master suite and family room now both open to the same deck space.
The homes new open floor plan called for a kitchen island to bring the kitchen and dining / great room together. The island is a 3” countertop vs the standard inch and a half. This design feature gives the island a chunky look. It was important that the island look like it was always a part of the kitchen. Lastly, we added a skylight in the corner of the kitchen as it felt dark once we closed off the side door that was there previously.
Repurposing rooms and opening the floor plan led to creating a laundry closet out of an old coat closet (and borrowing a small space from the new family room).
The floors become an integral part of tying together an open floor plan like this. The home still had original oak floors and the homeowners wanted to maintain that character. We laced in new planks and refinished it all to bring the project together.
To add curb appeal we removed the carport which was blocking a lot of natural light from the outside of the house. We also re-stuccoed the home and added exterior trim.
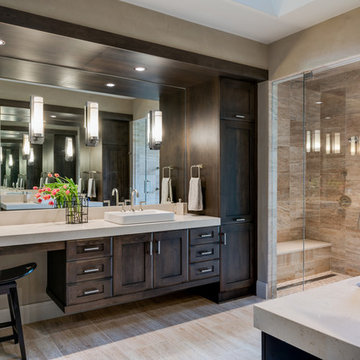
Interior Designer: Allard & Roberts Interior Design, Inc.
Builder: Glennwood Custom Builders
Architect: Con Dameron
Photographer: Kevin Meechan
Doors: Sun Mountain
Cabinetry: Advance Custom Cabinetry
Countertops & Fireplaces: Mountain Marble & Granite
Window Treatments: Blinds & Designs, Fletcher NC
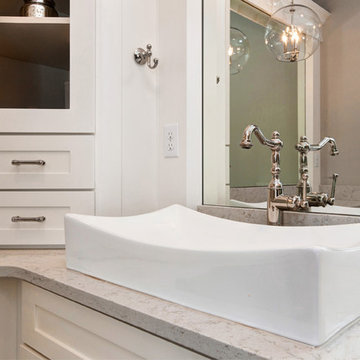
Foto di una grande stanza da bagno padronale contemporanea con ante in stile shaker, ante bianche, vasca freestanding, doccia alcova, pareti beige, pavimento in gres porcellanato, lavabo a bacinella, top in quarzite, WC a due pezzi, piastrelle grigie e lastra di pietra

© Sargent Photography
Design by Hellman-Chang
Idee per una grande stanza da bagno padronale design con doccia doppia, vasca freestanding, pareti beige, parquet scuro, lavabo a bacinella, top in legno, pavimento marrone e doccia aperta
Idee per una grande stanza da bagno padronale design con doccia doppia, vasca freestanding, pareti beige, parquet scuro, lavabo a bacinella, top in legno, pavimento marrone e doccia aperta
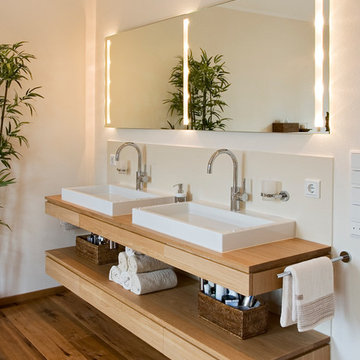
Der neue Waschplatz ist großzügig, klar strukturiert und angenehm ausgeleuchtet.
Idee per una stanza da bagno padronale design di medie dimensioni con ante lisce, vasca freestanding, piastrelle in pietra, pareti beige, pavimento in legno massello medio, lavabo a bacinella, top in legno, ante in legno chiaro, piastrelle beige e top marrone
Idee per una stanza da bagno padronale design di medie dimensioni con ante lisce, vasca freestanding, piastrelle in pietra, pareti beige, pavimento in legno massello medio, lavabo a bacinella, top in legno, ante in legno chiaro, piastrelle beige e top marrone
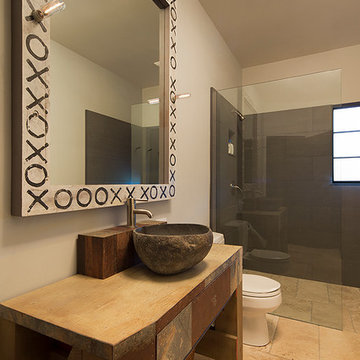
Immagine di una stanza da bagno con doccia country di medie dimensioni con WC a due pezzi, piastrelle beige, piastrelle in pietra, pareti beige, pavimento in pietra calcarea, lavabo a bacinella e top in legno

Idee per una stanza da bagno padronale stile rurale di medie dimensioni con lavabo a bacinella, ante lisce, ante in legno scuro, vasca sottopiano, pareti beige, piastrelle marroni, piastrelle in gres porcellanato, pavimento in gres porcellanato, top in quarzo composito, pavimento beige e top beige
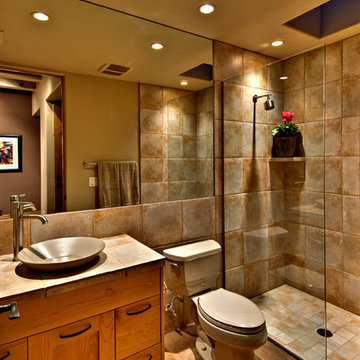
Ispirazione per una stanza da bagno padronale contemporanea di medie dimensioni con ante in stile shaker, ante beige, doccia aperta, piastrelle beige, piastrelle in gres porcellanato, pareti beige, pavimento in gres porcellanato, lavabo a bacinella, top piastrellato, pavimento beige e doccia aperta
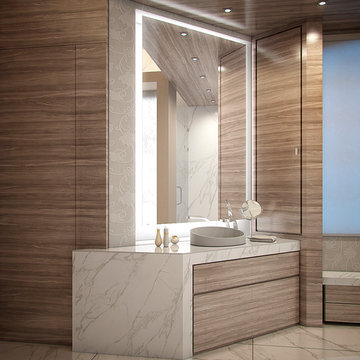
Foto di una grande stanza da bagno padronale moderna con ante lisce, ante in legno chiaro, vasca freestanding, doccia doppia, piastrelle in gres porcellanato, pavimento in marmo, lavabo a bacinella, pareti beige e top in marmo
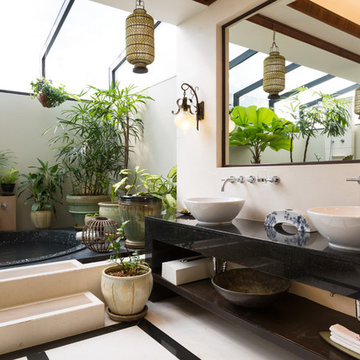
Immagine di una stanza da bagno padronale tropicale con lavabo a bacinella, nessun'anta, vasca da incasso e pareti beige
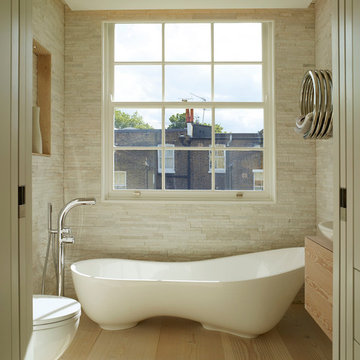
This is one of the en-suite bathrooms at second floor level. The sculptural freestanding bath is by V+A and the flooring and bespoke cabinet are douglas fir.
Photographer: Rachael Smith

(c) Alain Jaramillo
Ispirazione per una stanza da bagno padronale minimalista di medie dimensioni con ante lisce, ante in legno scuro, vasca da incasso, piastrelle beige, pareti beige, pavimento in pietra calcarea, lavabo a bacinella, top in vetro e piastrelle di pietra calcarea
Ispirazione per una stanza da bagno padronale minimalista di medie dimensioni con ante lisce, ante in legno scuro, vasca da incasso, piastrelle beige, pareti beige, pavimento in pietra calcarea, lavabo a bacinella, top in vetro e piastrelle di pietra calcarea
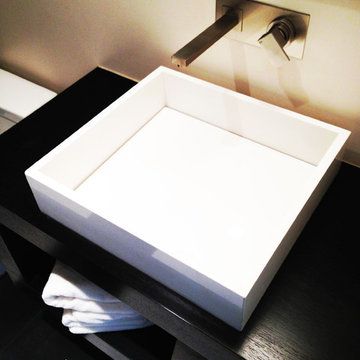
Ispirazione per una piccola stanza da bagno con doccia contemporanea con lavabo a bacinella, consolle stile comò, ante in legno bruno, top in legno, piastrelle nere, piastrelle in pietra e pareti beige
Stanze da Bagno con pareti beige e lavabo a bacinella - Foto e idee per arredare
2