Stanze da Bagno con pareti beige e doccia con tenda - Foto e idee per arredare
Ordina per:Popolari oggi
41 - 60 di 5.034 foto
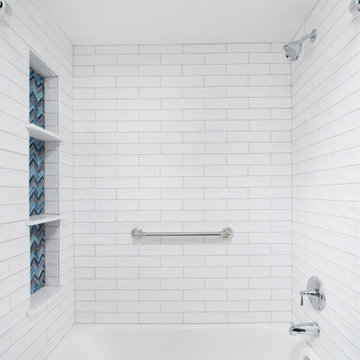
Ispirazione per una stanza da bagno con doccia classica di medie dimensioni con ante in stile shaker, ante blu, vasca ad alcova, vasca/doccia, WC a due pezzi, piastrelle bianche, piastrelle in ceramica, pareti beige, pavimento con piastrelle effetto legno, lavabo sottopiano, top in quarzo composito, pavimento beige, doccia con tenda, top bianco, nicchia, due lavabi e mobile bagno incassato

Ispirazione per una grande stanza da bagno con doccia chic con ante con bugna sagomata, ante marroni, vasca da incasso, doccia alcova, WC a due pezzi, piastrelle beige, piastrelle in pietra, pareti beige, pavimento con piastrelle in ceramica, lavabo da incasso, top in laminato, pavimento beige, doccia con tenda e top beige
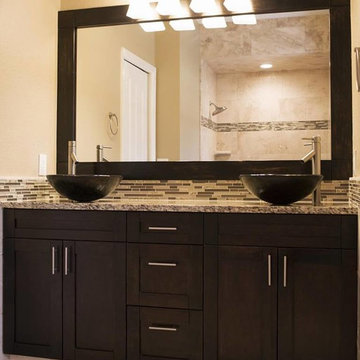
Foto di una stanza da bagno padronale minimal di medie dimensioni con ante in stile shaker, ante marroni, WC monopezzo, lavabo a bacinella, doccia con tenda, doccia alcova, piastrelle beige, piastrelle in travertino, pareti beige, pavimento in travertino e pavimento beige
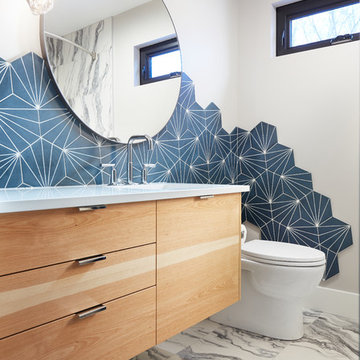
Ryan Patrick Kelly
Foto di una piccola stanza da bagno con doccia chic con ante lisce, ante in legno chiaro, vasca ad alcova, vasca/doccia, WC monopezzo, piastrelle grigie, piastrelle di cemento, pavimento con piastrelle in ceramica, lavabo sottopiano, top in quarzo composito, pavimento bianco, doccia con tenda e pareti beige
Foto di una piccola stanza da bagno con doccia chic con ante lisce, ante in legno chiaro, vasca ad alcova, vasca/doccia, WC monopezzo, piastrelle grigie, piastrelle di cemento, pavimento con piastrelle in ceramica, lavabo sottopiano, top in quarzo composito, pavimento bianco, doccia con tenda e pareti beige
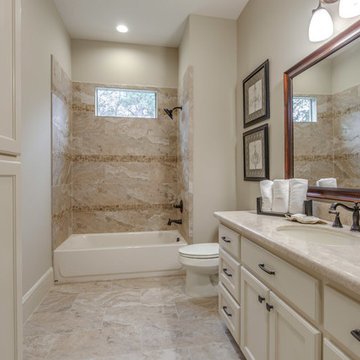
Ispirazione per una stanza da bagno padronale mediterranea di medie dimensioni con ante con riquadro incassato, ante bianche, vasca ad alcova, doccia alcova, WC monopezzo, piastrelle beige, piastrelle in ceramica, pareti beige, pavimento con piastrelle in ceramica, lavabo sottopiano, pavimento beige e doccia con tenda
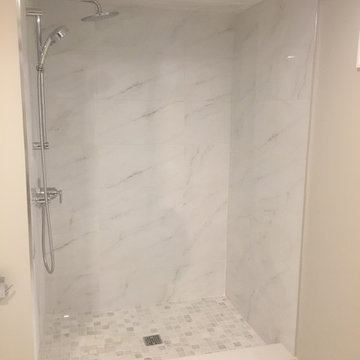
Foto di una stanza da bagno con doccia moderna di medie dimensioni con ante lisce, ante bianche, doccia alcova, WC monopezzo, piastrelle bianche, piastrelle di marmo, pareti beige, pavimento in marmo, lavabo integrato, top in quarzo composito, pavimento bianco e doccia con tenda
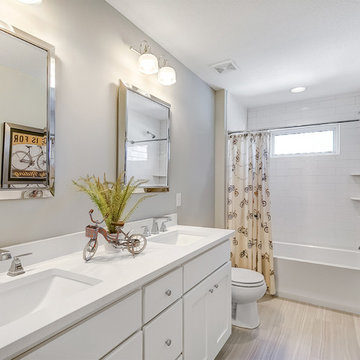
Idee per una grande stanza da bagno padronale tradizionale con ante in stile shaker, ante bianche, vasca ad alcova, vasca/doccia, WC a due pezzi, piastrelle bianche, piastrelle diamantate, pareti beige, pavimento con piastrelle in ceramica, lavabo sottopiano, top in quarzo composito, pavimento multicolore e doccia con tenda
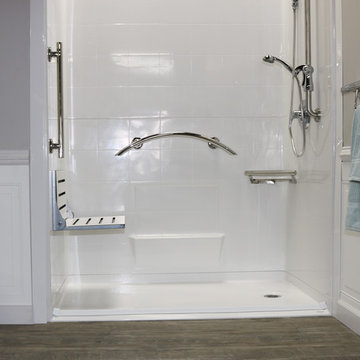
This is a Freedom 5 piece barrier free shower from Accessibility Professionals. It fits into the pocket of a standard bathtub. It is simple to install and easy to clean.
Accessories include the Designer Shower Grab Bar Package, Polished Stainless.
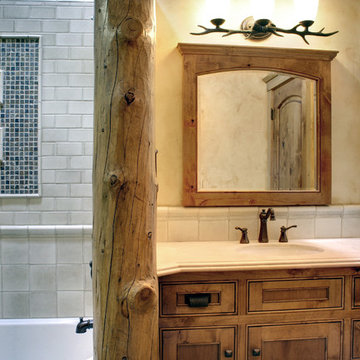
Ispirazione per una stanza da bagno con doccia stile rurale di medie dimensioni con ante con riquadro incassato, ante in legno scuro, vasca ad alcova, vasca/doccia, piastrelle beige, piastrelle in ceramica, pareti beige, pavimento in ardesia, lavabo sottopiano, top in granito, pavimento multicolore e doccia con tenda
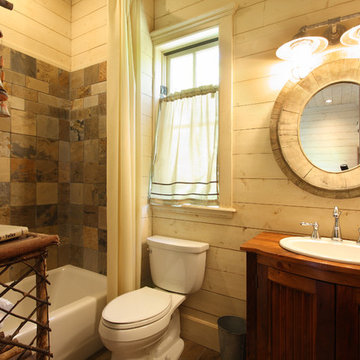
Esempio di una piccola stanza da bagno con doccia stile rurale con lavabo da incasso, top in legno, piastrelle in ardesia, top marrone, ante con riquadro incassato, ante in legno scuro, vasca ad alcova, vasca/doccia, WC a due pezzi, piastrelle marroni, pareti beige e doccia con tenda
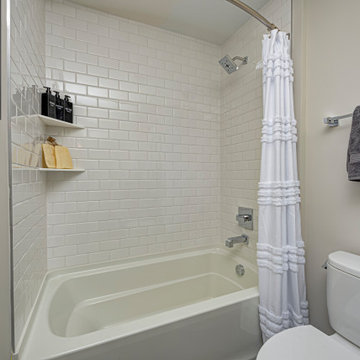
Explore urban luxury living in this new build along the scenic Midland Trace Trail, featuring modern industrial design, high-end finishes, and breathtaking views.
In this bathroom, a neutral palette sets a serene tone, complemented by a sophisticated black and gray vanity and mirror, exuding timeless elegance.
Project completed by Wendy Langston's Everything Home interior design firm, which serves Carmel, Zionsville, Fishers, Westfield, Noblesville, and Indianapolis.
For more about Everything Home, see here: https://everythinghomedesigns.com/
To learn more about this project, see here:
https://everythinghomedesigns.com/portfolio/midland-south-luxury-townhome-westfield/

Foto di una piccola stanza da bagno per bambini classica con ante con riquadro incassato, ante in legno bruno, vasca ad alcova, doccia alcova, WC a due pezzi, piastrelle bianche, piastrelle in gres porcellanato, pareti beige, pavimento in gres porcellanato, lavabo sottopiano, top in superficie solida, pavimento bianco, doccia con tenda, top bianco, due lavabi e mobile bagno incassato

This Waukesha bathroom remodel was unique because the homeowner needed wheelchair accessibility. We designed a beautiful master bathroom and met the client’s ADA bathroom requirements.
Original Space
The old bathroom layout was not functional or safe. The client could not get in and out of the shower or maneuver around the vanity or toilet. The goal of this project was ADA accessibility.
ADA Bathroom Requirements
All elements of this bathroom and shower were discussed and planned. Every element of this Waukesha master bathroom is designed to meet the unique needs of the client. Designing an ADA bathroom requires thoughtful consideration of showering needs.
Open Floor Plan – A more open floor plan allows for the rotation of the wheelchair. A 5-foot turning radius allows the wheelchair full access to the space.
Doorways – Sliding barn doors open with minimal force. The doorways are 36” to accommodate a wheelchair.
Curbless Shower – To create an ADA shower, we raised the sub floor level in the bedroom. There is a small rise at the bedroom door and the bathroom door. There is a seamless transition to the shower from the bathroom tile floor.
Grab Bars – Decorative grab bars were installed in the shower, next to the toilet and next to the sink (towel bar).
Handheld Showerhead – The handheld Delta Palm Shower slips over the hand for easy showering.
Shower Shelves – The shower storage shelves are minimalistic and function as handhold points.
Non-Slip Surface – Small herringbone ceramic tile on the shower floor prevents slipping.
ADA Vanity – We designed and installed a wheelchair accessible bathroom vanity. It has clearance under the cabinet and insulated pipes.
Lever Faucet – The faucet is offset so the client could reach it easier. We installed a lever operated faucet that is easy to turn on/off.
Integrated Counter/Sink – The solid surface counter and sink is durable and easy to clean.
ADA Toilet – The client requested a bidet toilet with a self opening and closing lid. ADA bathroom requirements for toilets specify a taller height and more clearance.
Heated Floors – WarmlyYours heated floors add comfort to this beautiful space.
Linen Cabinet – A custom linen cabinet stores the homeowners towels and toiletries.
Style
The design of this bathroom is light and airy with neutral tile and simple patterns. The cabinetry matches the existing oak woodwork throughout the home.

Immagine di una piccola stanza da bagno con doccia con ante lisce, ante in legno bruno, doccia alcova, WC a due pezzi, piastrelle beige, piastrelle in pietra, pareti beige, pavimento con piastrelle in ceramica, lavabo sottopiano, top in quarzo composito, doccia con tenda, top beige, un lavabo e mobile bagno freestanding

Idee per una stanza da bagno classica di medie dimensioni con vasca con piedi a zampa di leone, vasca/doccia, bidè, piastrelle multicolore, piastrelle di marmo, pareti beige, pavimento in marmo, lavabo a consolle, top in marmo, doccia con tenda, un lavabo e boiserie

Bathroom remodel for clients who are from New Mexico and wanted to incorporate that vibe into their home. Photo Credit: Tiffany Hofeldt Photography, Buda, Texas

This 2-story home boasts an attractive exterior with welcoming front porch complete with decorative posts. The 2-car garage opens to a mudroom entry with built-in lockers. The open floor plan includes 9’ceilings on the first floor and a convenient flex space room to the front of the home. Hardwood flooring in the foyer extends to the powder room, mudroom, kitchen, and breakfast area. The kitchen is well-appointed with cabinetry featuring decorative crown molding, Cambria countertops with tile backsplash, a pantry, and stainless steel appliances. The kitchen opens to the breakfast area and family room with gas fireplace featuring stone surround and stylish shiplap detail above the mantle. The 2nd floor includes 4 bedrooms, 2 full bathrooms, and a laundry room. The spacious owner’s suite features an expansive closet and a private bathroom with tile shower and double bowl vanity.
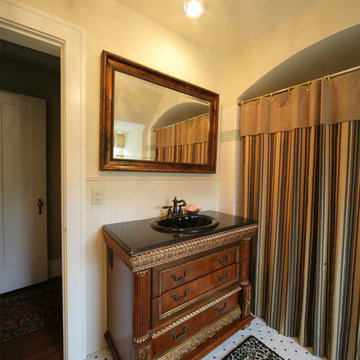
Photography by Starboard & Port of Springfield, Missouri.
Esempio di una grande stanza da bagno padronale vittoriana con ante in legno scuro, doccia alcova, pareti beige, pavimento con piastrelle a mosaico, lavabo da incasso, pavimento bianco, doccia con tenda e top nero
Esempio di una grande stanza da bagno padronale vittoriana con ante in legno scuro, doccia alcova, pareti beige, pavimento con piastrelle a mosaico, lavabo da incasso, pavimento bianco, doccia con tenda e top nero
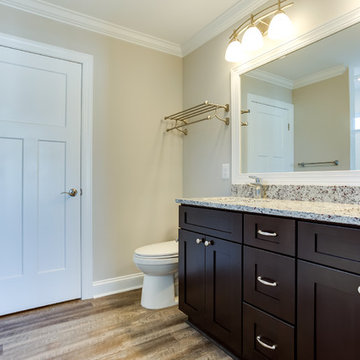
Foto di una piccola stanza da bagno con doccia chic con ante in stile shaker, ante in legno bruno, vasca ad alcova, doccia alcova, WC a due pezzi, pareti beige, pavimento in laminato, lavabo sottopiano, top in granito, pavimento marrone e doccia con tenda
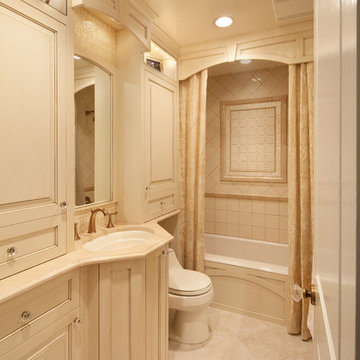
Immagine di una stanza da bagno chic di medie dimensioni con vasca ad alcova, vasca/doccia, ante con bugna sagomata, ante beige, WC monopezzo, piastrelle beige, piastrelle in gres porcellanato, pareti beige, pavimento in travertino, lavabo sottopiano, pavimento beige e doccia con tenda
Stanze da Bagno con pareti beige e doccia con tenda - Foto e idee per arredare
3