Stanze da Bagno con pannellatura e pareti in mattoni - Foto e idee per arredare
Filtra anche per:
Budget
Ordina per:Popolari oggi
81 - 100 di 3.351 foto
1 di 3
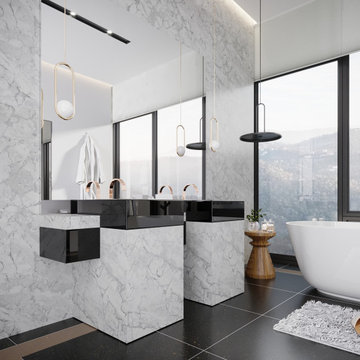
Bathroom application with Vicostone Bahia quartz used for the wall cladding, vanities and cabinets.
Immagine di una grande stanza da bagno padronale minimal con ante grigie, pareti grigie, due lavabi, mobile bagno sospeso e pannellatura
Immagine di una grande stanza da bagno padronale minimal con ante grigie, pareti grigie, due lavabi, mobile bagno sospeso e pannellatura

Ванная отделена от мастер-спальни стеклянной перегородкой. Здесь располагается просторная душевая на две лейки, большая двойная раковина, подвесной унитаз и вместительный шкаф для хранения гигиенических средств и полотенец. Одна из душевых леек закреплена на тонированном стекле, за которым виден рельефный подсвеченный кирпич, вторая - на полированной мраморной панели с подсветкой. Исторический кирпич так же сохранили в арке над умывальником и за стеклом на акцентной стене в душевой.
Потолок и пол отделаны микроцементом и прекрасно гармонируют с монохромной цветовой гаммой помещения.
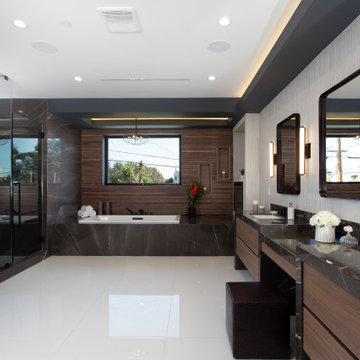
Esempio di una grande stanza da bagno padronale moderna con ante lisce, ante in legno bruno, vasca da incasso, doccia aperta, piastrelle nere, piastrelle di marmo, pareti bianche, pavimento in gres porcellanato, lavabo sottopiano, top in marmo, pavimento bianco, porta doccia a battente, top nero, due lavabi, mobile bagno incassato e pannellatura

Master bathroom. Original antique door hardware. Glass Shower with white subway tile and gray grout. Black shower door hardware. Antique brass faucets. Marble hex tile floor. Painted gray cabinets. Painted white walls and ceilings. Painted original clawfoot tub. Lakefront 1920's cabin on Lake Tahoe.
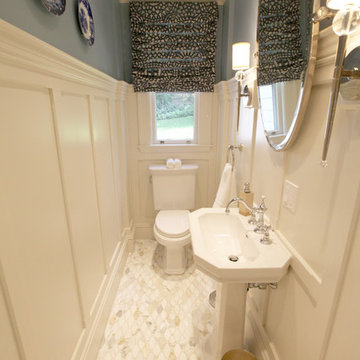
This was a full gut-renovation of a 1950's "green" bathroom, transformed into a stunning updated bathroom. We remodeled this into a beautiful powder room with a nostalgic look for a client in MA.

Innovative Solutions to Create your Dream Bathroom
We will upgrade your bathroom with creative solutions at affordable prices like adding a new bathtub or shower, or wooden floors so that you enjoy a spa-like relaxing ambience at home. Our ideas are not only functional but also help you save money in the long run, like installing energy-efficient appliances that consume less power. We also install eco-friendly devices that use less water and inspect every area of your bathroom to ensure there is no possibility of growth of mold or mildew. Appropriately-placed lighting fixtures will ensure that every corner of your bathroom receives optimum lighting. We will make your bathroom more comfortable by installing fans to improve ventilation and add cooling or heating systems.
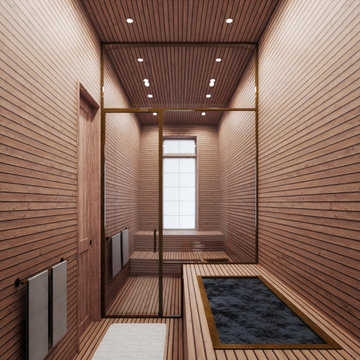
A sauna and cold plunge room is accessible from both the pool terrace and the primary bedroom
Esempio di un'ampia sauna design con vasca sottopiano, pavimento in legno massello medio, porta doccia a battente e pannellatura
Esempio di un'ampia sauna design con vasca sottopiano, pavimento in legno massello medio, porta doccia a battente e pannellatura

DESPUÉS: Se sustituyó la bañera por una práctica y cómoda ducha con una hornacina. Los azulejos estampados y 3D le dan un poco de energía y color a este nuevo espacio en blanco y negro.
El baño principal es uno de los espacios más logrados. No fue fácil decantarse por un diseño en blanco y negro, pero por tratarse de un espacio amplio, con luz natural, y no ha resultado tan atrevido. Fue clave combinarlo con una hornacina y una mampara con perfilería negra.

Extension and refurbishment of a semi-detached house in Hern Hill.
Extensions are modern using modern materials whilst being respectful to the original house and surrounding fabric.
Views to the treetops beyond draw occupants from the entrance, through the house and down to the double height kitchen at garden level.
From the playroom window seat on the upper level, children (and adults) can climb onto a play-net suspended over the dining table.
The mezzanine library structure hangs from the roof apex with steel structure exposed, a place to relax or work with garden views and light. More on this - the built-in library joinery becomes part of the architecture as a storage wall and transforms into a gorgeous place to work looking out to the trees. There is also a sofa under large skylights to chill and read.
The kitchen and dining space has a Z-shaped double height space running through it with a full height pantry storage wall, large window seat and exposed brickwork running from inside to outside. The windows have slim frames and also stack fully for a fully indoor outdoor feel.
A holistic retrofit of the house provides a full thermal upgrade and passive stack ventilation throughout. The floor area of the house was doubled from 115m2 to 230m2 as part of the full house refurbishment and extension project.
A huge master bathroom is achieved with a freestanding bath, double sink, double shower and fantastic views without being overlooked.
The master bedroom has a walk-in wardrobe room with its own window.
The children's bathroom is fun with under the sea wallpaper as well as a separate shower and eaves bath tub under the skylight making great use of the eaves space.
The loft extension makes maximum use of the eaves to create two double bedrooms, an additional single eaves guest room / study and the eaves family bathroom.
5 bedrooms upstairs.
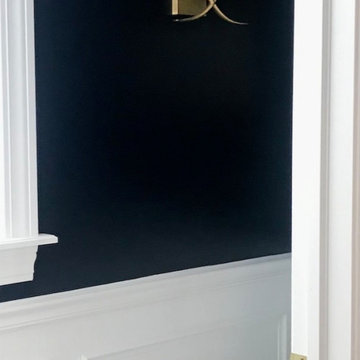
...and AFTER! Bathroom remodel.
Ispirazione per una stanza da bagno padronale tradizionale di medie dimensioni con ante in stile shaker, ante bianche, WC monopezzo, pistrelle in bianco e nero, piastrelle di marmo, pareti blu, pavimento in marmo, lavabo sottopiano, top in marmo, pavimento multicolore, top grigio, mobile bagno freestanding, pannellatura, doccia alcova, porta doccia scorrevole, nicchia e un lavabo
Ispirazione per una stanza da bagno padronale tradizionale di medie dimensioni con ante in stile shaker, ante bianche, WC monopezzo, pistrelle in bianco e nero, piastrelle di marmo, pareti blu, pavimento in marmo, lavabo sottopiano, top in marmo, pavimento multicolore, top grigio, mobile bagno freestanding, pannellatura, doccia alcova, porta doccia scorrevole, nicchia e un lavabo

La stanza da bagno ha uno stile allineato al resto dell'abitazione, con rivestimenti in legno e colori neutri. Il rivestimento a mezza parete in piastrelle di ceramica e la vasca freestanding richiamano lo stile rustico di una classica casa in campagna, al fine di rispondere all'obiettivo principale del progetto: non perdere la continuità con il posto.
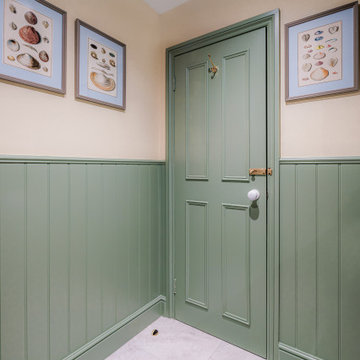
The wall panelling, painted in a beautiful shade of green, introduces an added layer of depth and intrigue to the room. This hue not only resonates with the room's classic aesthetic but also serves as an impeccable counterpoint to the contemporary metro tiles. Introducing multiple shades of green has further enriched the space, ensuring a dynamic blend of old-world charm with modern sophistication.
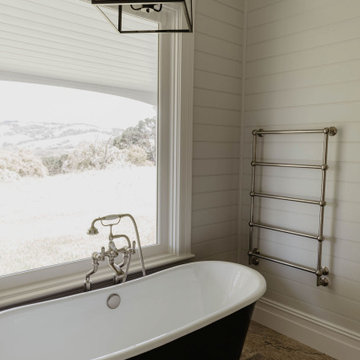
Ispirazione per una stanza da bagno padronale country con ante bianche, vasca freestanding, doccia ad angolo, lavabo sottopiano, doccia aperta, un lavabo, mobile bagno sospeso e pannellatura

Idee per una stanza da bagno padronale country di medie dimensioni con consolle stile comò, vasca freestanding, doccia alcova, WC sospeso, piastrelle grigie, piastrelle di marmo, pareti rosa, parquet scuro, lavabo a consolle, top in marmo, pavimento nero, porta doccia a battente, top nero, toilette, un lavabo, mobile bagno freestanding, travi a vista e pareti in mattoni
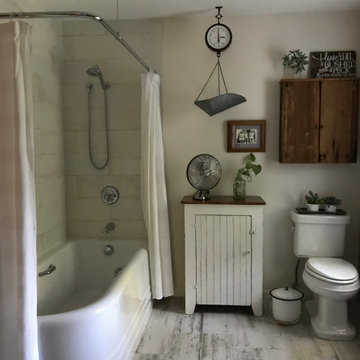
Esempio di una stanza da bagno per bambini stile rurale di medie dimensioni con vasca ad angolo, vasca/doccia, WC a due pezzi, piastrelle bianche, piastrelle in ceramica, pareti bianche, pavimento in gres porcellanato, lavabo a colonna, pavimento multicolore, doccia con tenda, top bianco, un lavabo, pareti in mattoni e nicchia

BLACK AND WHITE LUXURY MODERN MARBLE BATHROOM WITH SPA LIKE FEATURES, INCLUDING BLACK MARBLE FLOOR, FREE-STANDING BATHTUB AND AN ALCOVE SHOWER.
Ispirazione per una grande stanza da bagno padronale moderna con ante in stile shaker, ante nere, vasca freestanding, doccia alcova, WC monopezzo, pistrelle in bianco e nero, pareti bianche, pavimento in marmo, lavabo a consolle, top in quarzite, pavimento nero, porta doccia a battente, top nero, nicchia, un lavabo, mobile bagno incassato, soffitto a volta e pannellatura
Ispirazione per una grande stanza da bagno padronale moderna con ante in stile shaker, ante nere, vasca freestanding, doccia alcova, WC monopezzo, pistrelle in bianco e nero, pareti bianche, pavimento in marmo, lavabo a consolle, top in quarzite, pavimento nero, porta doccia a battente, top nero, nicchia, un lavabo, mobile bagno incassato, soffitto a volta e pannellatura
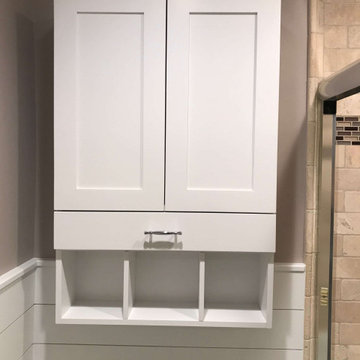
Custom cabinetry above the toilet is integrated with the white wainscoting.
Foto di una piccola stanza da bagno con doccia chic con ante con riquadro incassato, ante bianche, vasca sottopiano, vasca/doccia, WC monopezzo, piastrelle beige, piastrelle in travertino, pareti beige, pavimento in ardesia, lavabo a consolle, top in vetro, pavimento marrone, porta doccia scorrevole, top bianco, nicchia, un lavabo, mobile bagno incassato e pannellatura
Foto di una piccola stanza da bagno con doccia chic con ante con riquadro incassato, ante bianche, vasca sottopiano, vasca/doccia, WC monopezzo, piastrelle beige, piastrelle in travertino, pareti beige, pavimento in ardesia, lavabo a consolle, top in vetro, pavimento marrone, porta doccia scorrevole, top bianco, nicchia, un lavabo, mobile bagno incassato e pannellatura
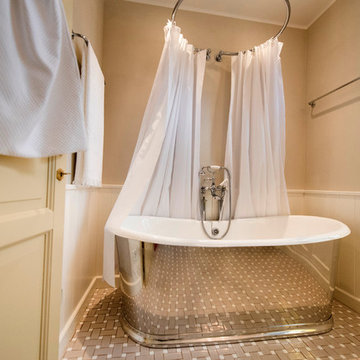
Gianluca Adami
Idee per una piccola stanza da bagno padronale country con ante con riquadro incassato, ante in legno chiaro, vasca ad alcova, piastrelle beige, piastrelle di marmo, pareti beige, pavimento in gres porcellanato, top in marmo, pavimento multicolore, top beige, un lavabo, mobile bagno freestanding e pannellatura
Idee per una piccola stanza da bagno padronale country con ante con riquadro incassato, ante in legno chiaro, vasca ad alcova, piastrelle beige, piastrelle di marmo, pareti beige, pavimento in gres porcellanato, top in marmo, pavimento multicolore, top beige, un lavabo, mobile bagno freestanding e pannellatura
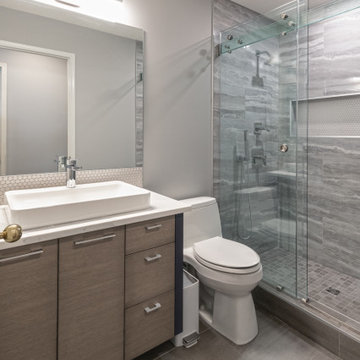
In this project, we worked with the client to create a beautiful European-inspired modern kitchen with some very unique colours and a striking island with a waterfall edge countertop. Along with the kitchen, we also remodeled the living room, dining room, front entry, main bathroom, and ensuite.
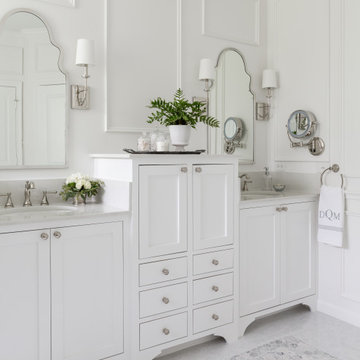
Esempio di una stanza da bagno chic con ante in stile shaker, ante bianche, pareti bianche, lavabo sottopiano, pavimento grigio, top grigio, due lavabi, mobile bagno incassato e pannellatura
Stanze da Bagno con pannellatura e pareti in mattoni - Foto e idee per arredare
5