Stanze da Bagno con nicchia - Foto e idee per arredare
Filtra anche per:
Budget
Ordina per:Popolari oggi
121 - 140 di 12.982 foto
1 di 3

This downtown Condo was dated and now has had a Complete makeover updating to a Minimalist Scandinavian Design. Its Open and Airy with Light Marble Countertops, Flat Panel Custom Kitchen Cabinets, Subway Backsplash, Stainless Steel appliances, Custom Shaker Panel Entry Doors, Paneled Dining Room, Roman Shades on Windows, Mid Century Furniture, Custom Bookcases & Mantle in Living, New Hardwood Flooring in Light Natural oak, 2 bathrooms in MidCentury Design with Custom Vanities and Lighting, and tons of LED lighting to keep space open and airy. We offer TURNKEY Remodel Services from Start to Finish, Designing, Planning, Executing, and Finishing Details.

Ispirazione per una grande stanza da bagno padronale scandinava con ante in stile shaker, ante in legno chiaro, vasca freestanding, doccia a filo pavimento, bidè, piastrelle bianche, piastrelle di vetro, pareti bianche, pavimento alla veneziana, lavabo sottopiano, top in quarzo composito, pavimento grigio, doccia aperta, top bianco, nicchia, due lavabi e mobile bagno incassato

This master bathroom remodel was a lot of fun. We wanted to switch things up by adding an open shelving divider between the sink and shower. This allows for additional storage in this small space. Storage is key when it comes to a couple using a bathroom space. We flanked a bank of drawers on either side of the floating vanity and doubled up storage by adding a higher end medicine cabinet with ample storage, lighting and plug outlets.

Wall hung ADP Glacier vanity in Natural Oak with a matching asymmetric mirror cabinet with open shelves on one side. Beneath the vanity is LED strip lighting on a sensor.
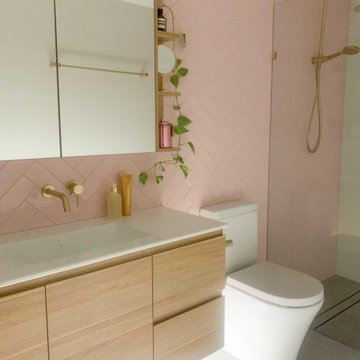
An LED sensor strip light under the vanity creates a soft, welcoming feel.
Ispirazione per una stanza da bagno padronale minimal di medie dimensioni con ante lisce, ante in legno chiaro, doccia a filo pavimento, WC monopezzo, piastrelle rosa, piastrelle in ceramica, pareti bianche, pavimento in gres porcellanato, lavabo integrato, top in superficie solida, pavimento grigio, doccia aperta, top bianco, nicchia, un lavabo e mobile bagno sospeso
Ispirazione per una stanza da bagno padronale minimal di medie dimensioni con ante lisce, ante in legno chiaro, doccia a filo pavimento, WC monopezzo, piastrelle rosa, piastrelle in ceramica, pareti bianche, pavimento in gres porcellanato, lavabo integrato, top in superficie solida, pavimento grigio, doccia aperta, top bianco, nicchia, un lavabo e mobile bagno sospeso

Maximizing the potential of a compact space, the design seamlessly incorporates all essential elements without sacrificing style. The use of micro cement on every wall, complemented by distinctive kit-kat tiles, introduces a wealth of textures, transforming the room into a functional yet visually dynamic wet room. The brushed nickel fixtures provide a striking contrast to the predominantly light and neutral color palette, adding an extra layer of sophistication.

Ispirazione per una stanza da bagno padronale contemporanea di medie dimensioni con ante lisce, ante beige, doccia aperta, WC sospeso, piastrelle bianche, piastrelle in ceramica, pareti beige, pavimento con piastrelle in ceramica, lavabo a consolle, top in quarzite, pavimento multicolore, doccia aperta, top grigio, nicchia, due lavabi, mobile bagno sospeso e soffitto ribassato

Bold color in a turn-of-the-century home with an odd layout, and beautiful natural light. A two-tone shower room with Kohler fixtures, and a custom walnut vanity shine against traditional hexagon floor pattern. Photography: @erinkonrathphotography Styling: Natalie Marotta Style
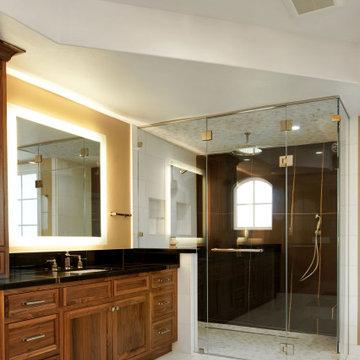
Esempio di una grande stanza da bagno padronale classica con ante a filo, ante marroni, vasca freestanding, doccia a filo pavimento, WC monopezzo, piastrelle bianche, piastrelle di marmo, pareti beige, pavimento in marmo, lavabo sottopiano, top in marmo, pavimento grigio, porta doccia a battente, top nero, nicchia, due lavabi, mobile bagno incassato e soffitto ribassato
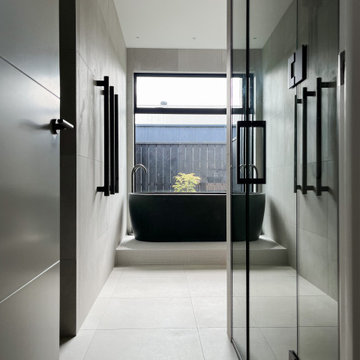
Main Bathroom
Immagine di una grande stanza da bagno per bambini design con ante con bugna sagomata, ante in legno chiaro, vasca freestanding, doccia alcova, piastrelle grigie, piastrelle in gres porcellanato, top in legno, un lavabo, mobile bagno sospeso, WC monopezzo, pareti grigie, pavimento in gres porcellanato, lavabo a bacinella, pavimento grigio, porta doccia a battente e nicchia
Immagine di una grande stanza da bagno per bambini design con ante con bugna sagomata, ante in legno chiaro, vasca freestanding, doccia alcova, piastrelle grigie, piastrelle in gres porcellanato, top in legno, un lavabo, mobile bagno sospeso, WC monopezzo, pareti grigie, pavimento in gres porcellanato, lavabo a bacinella, pavimento grigio, porta doccia a battente e nicchia
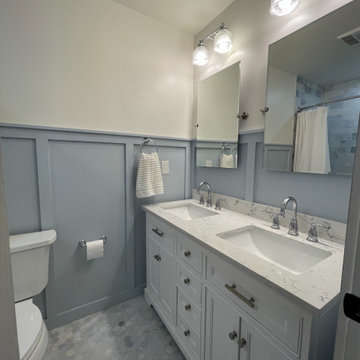
Fun pops of color paired with beautiful blue-toned marble make this kid's bath fun and luxurious.
Ispirazione per una stanza da bagno per bambini minimal di medie dimensioni con consolle stile comò, ante bianche, vasca ad alcova, piastrelle blu, piastrelle di marmo, pareti blu, pavimento in marmo, pavimento blu, nicchia, due lavabi, mobile bagno freestanding e boiserie
Ispirazione per una stanza da bagno per bambini minimal di medie dimensioni con consolle stile comò, ante bianche, vasca ad alcova, piastrelle blu, piastrelle di marmo, pareti blu, pavimento in marmo, pavimento blu, nicchia, due lavabi, mobile bagno freestanding e boiserie

This lavish primary bathroom stars an illuminated, floating vanity brilliantly suited with French gold fixtures and set before floor-to-ceiling chevron tile. The walk-in shower features large, book-matched porcelain slabs that mirror the pattern, movement, and veining of marble. As a stylistic nod to the previous design inhabiting this space, our designers created a custom wood niche lined with wallpaper passed down through generations.

Ispirazione per una stanza da bagno per bambini scandinava di medie dimensioni con ante in stile shaker, ante in legno chiaro, vasca ad alcova, vasca/doccia, piastrelle rosa, piastrelle di vetro, pareti bianche, pavimento alla veneziana, lavabo sottopiano, top in quarzo composito, pavimento bianco, porta doccia a battente, top bianco, nicchia, due lavabi e mobile bagno incassato

Idee per una stanza da bagno padronale classica di medie dimensioni con ante con riquadro incassato, ante marroni, doccia alcova, piastrelle bianche, piastrelle in ceramica, lavabo sottopiano, top in quarzo composito, porta doccia a battente, top multicolore, due lavabi, mobile bagno freestanding, WC a due pezzi, pareti bianche, pavimento con piastrelle in ceramica, pavimento multicolore, nicchia e pareti in perlinato
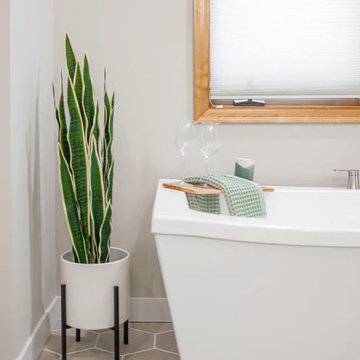
A referral from Facebook Group, these clients were on a timeline to get into their newly purchased home that needed a whole lot of updating!
We first tackled their flooring and stair railing, so they could move in.
We then got to work on their owner's suite bathroom, which had a lot of unused space and outdated finishes.
A few of the things we changed: we turned a built in tub to a freestanding, changed the orientation of the shower and made it larger, and swamped out a built in vanity for a freestanding furniture vanity.
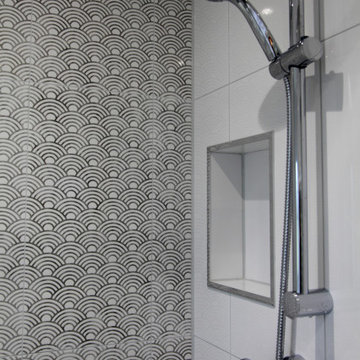
Beautifully light and airy family bathroom with modern details. Finished with a stylish patterned wall tile/grey floor tile and combined with sea green furniture.
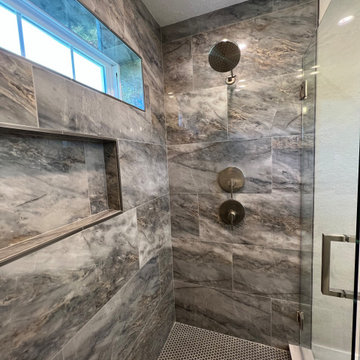
Esempio di una grande stanza da bagno padronale moderna con ante in stile shaker, ante bianche, doccia alcova, WC monopezzo, piastrelle grigie, piastrelle in ceramica, pareti beige, pavimento con piastrelle in ceramica, lavabo sottopiano, pavimento grigio, porta doccia a battente, top bianco, nicchia, due lavabi, mobile bagno incassato e top in quarzite
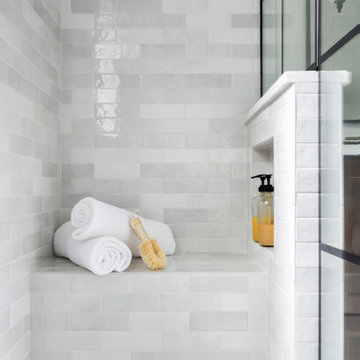
Our clients wished for a larger main bathroom with more light and storage. We expanded the footprint and used light colored marble tile, countertops and paint colors to give the room a brighter feel and added a cherry wood vanity to warm up the space. The matt black finish of the glass shower panels and the mirrors allows for top billing in this design and gives it a more modern feel.
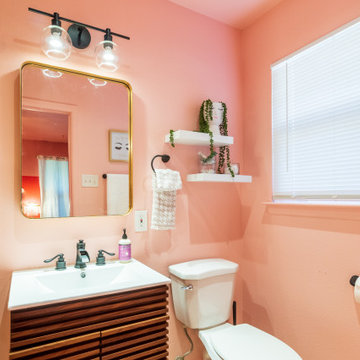
The PINK ROOM bathroom! My personal favorite decor item here is the lady face vase with pearl strand foliage that looks like curly locks. Would you wake up and make up here?
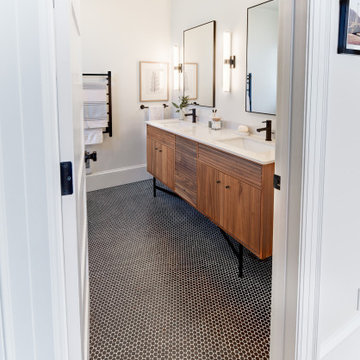
Foto di una stanza da bagno minimal di medie dimensioni con ante lisce, ante marroni, doccia alcova, WC monopezzo, piastrelle grigie, piastrelle in gres porcellanato, pareti bianche, pavimento con piastrelle in ceramica, lavabo sottopiano, top in superficie solida, pavimento nero, porta doccia a battente, top bianco, nicchia, due lavabi e mobile bagno freestanding
Stanze da Bagno con nicchia - Foto e idee per arredare
7