Stanze da Bagno con nessun'anta e pavimento in legno massello medio - Foto e idee per arredare
Filtra anche per:
Budget
Ordina per:Popolari oggi
61 - 80 di 528 foto
1 di 3

Photography by Eduard Hueber / archphoto
North and south exposures in this 3000 square foot loft in Tribeca allowed us to line the south facing wall with two guest bedrooms and a 900 sf master suite. The trapezoid shaped plan creates an exaggerated perspective as one looks through the main living space space to the kitchen. The ceilings and columns are stripped to bring the industrial space back to its most elemental state. The blackened steel canopy and blackened steel doors were designed to complement the raw wood and wrought iron columns of the stripped space. Salvaged materials such as reclaimed barn wood for the counters and reclaimed marble slabs in the master bathroom were used to enhance the industrial feel of the space.
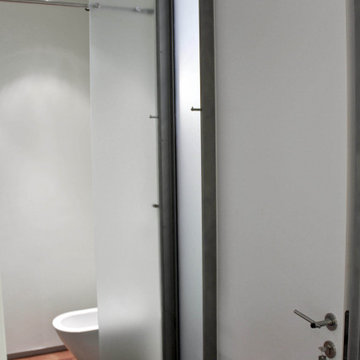
Cabina doccia vetro/inox con porta scorrevole, piano in lavagna.
Ispirazione per una piccola stanza da bagno con doccia contemporanea con nessun'anta, ante bianche, doccia a filo pavimento, WC a due pezzi, piastrelle bianche, piastrelle in metallo, pareti bianche, pavimento in legno massello medio, lavabo a bacinella, top in marmo, pavimento marrone, porta doccia scorrevole, top bianco, lavanderia, due lavabi e mobile bagno freestanding
Ispirazione per una piccola stanza da bagno con doccia contemporanea con nessun'anta, ante bianche, doccia a filo pavimento, WC a due pezzi, piastrelle bianche, piastrelle in metallo, pareti bianche, pavimento in legno massello medio, lavabo a bacinella, top in marmo, pavimento marrone, porta doccia scorrevole, top bianco, lavanderia, due lavabi e mobile bagno freestanding
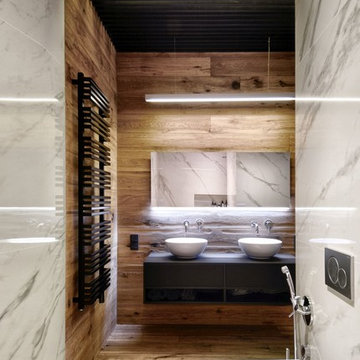
INT2 architecture
Foto di una piccola stanza da bagno contemporanea con WC sospeso, piastrelle bianche, piastrelle in gres porcellanato, lavabo a bacinella, nessun'anta, ante nere, pareti marroni e pavimento in legno massello medio
Foto di una piccola stanza da bagno contemporanea con WC sospeso, piastrelle bianche, piastrelle in gres porcellanato, lavabo a bacinella, nessun'anta, ante nere, pareti marroni e pavimento in legno massello medio

Immagine di una stanza da bagno boho chic con WC sospeso, pareti beige, pavimento in legno massello medio, pavimento beige, nessun'anta, ante bianche, vasca ad angolo, vasca/doccia, piastrelle grigie, lavabo a bacinella e doccia aperta
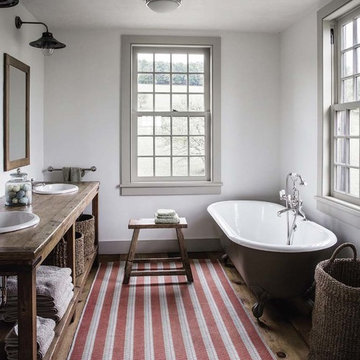
Immagine di una stanza da bagno country con nessun'anta, ante marroni, vasca con piedi a zampa di leone, pareti bianche, pavimento in legno massello medio, lavabo da incasso, top in legno, pavimento marrone e top marrone
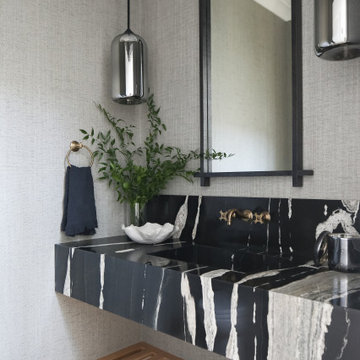
Ispirazione per una stanza da bagno tradizionale di medie dimensioni con nessun'anta, ante in legno chiaro, pavimento in legno massello medio, lavabo integrato, top in marmo, top nero, pareti grigie e pavimento marrone

Jon Furley
Ispirazione per una stanza da bagno padronale chic di medie dimensioni con nessun'anta, ante in legno chiaro, vasca freestanding, WC a due pezzi, piastrelle verdi, piastrelle diamantate, pareti bianche, lavabo a bacinella, top in legno, pavimento arancione e pavimento in legno massello medio
Ispirazione per una stanza da bagno padronale chic di medie dimensioni con nessun'anta, ante in legno chiaro, vasca freestanding, WC a due pezzi, piastrelle verdi, piastrelle diamantate, pareti bianche, lavabo a bacinella, top in legno, pavimento arancione e pavimento in legno massello medio
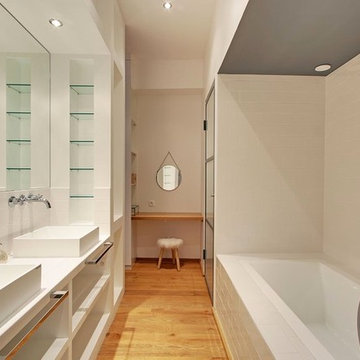
Foto di una grande e stretta e lunga stanza da bagno padronale minimal con nessun'anta, vasca da incasso, piastrelle diamantate, pareti bianche, lavabo a bacinella, piastrelle bianche e pavimento in legno massello medio
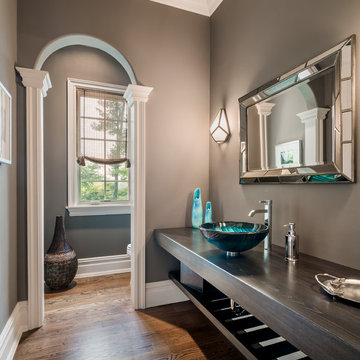
Tom Crane
Immagine di una stanza da bagno con doccia classica di medie dimensioni con nessun'anta, WC a due pezzi, pareti grigie, pavimento in legno massello medio, lavabo a bacinella e top in legno
Immagine di una stanza da bagno con doccia classica di medie dimensioni con nessun'anta, WC a due pezzi, pareti grigie, pavimento in legno massello medio, lavabo a bacinella e top in legno
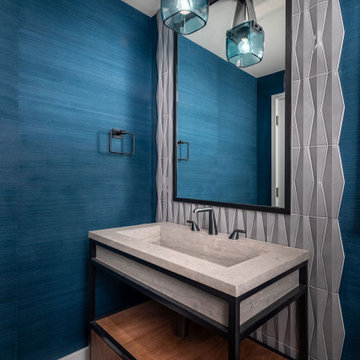
Idee per una stanza da bagno design di medie dimensioni con nessun'anta, ante marroni, piastrelle blu, piastrelle a mosaico, pareti blu, pavimento in legno massello medio, lavabo integrato, top in pietra calcarea, pavimento marrone, top beige, un lavabo, mobile bagno freestanding e carta da parati
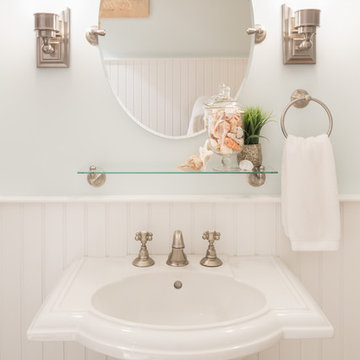
As innkeepers, Lois and Evan Evans know all about hospitality. So after buying a 1955 Cape Cod cottage whose interiors hadn’t been updated since the 1970s, they set out on a whole-house renovation, a major focus of which was the kitchen.
The goal of this renovation was to create a space that would be efficient and inviting for entertaining, as well as compatible with the home’s beach-cottage style.
Cape Associates removed the wall separating the kitchen from the dining room to create an open, airy layout. The ceilings were raised and clad in shiplap siding and highlighted with new pine beams, reflective of the cottage style of the home. New windows add a vintage look.
The designer used a whitewashed palette and traditional cabinetry to push a casual and beachy vibe, while granite countertops add a touch of elegance.
The layout was rearranged to include an island that’s roomy enough for casual meals and for guests to hang around when the owners are prepping party meals.
Placing the main sink and dishwasher in the island instead of the usual under-the-window spot was a decision made by Lois early in the planning stages. “If we have guests over, I can face everyone when I’m rinsing vegetables or washing dishes,” she says. “Otherwise, my back would be turned.”
The old avocado-hued linoleum flooring had an unexpected bonus: preserving the original oak floors, which were refinished.
The new layout includes room for the homeowners’ hutch from their previous residence, as well as an old pot-bellied stove, a family heirloom. A glass-front cabinet allows the homeowners to show off colorful dishes. Bringing the cabinet down to counter level adds more storage. Stacking the microwave, oven and warming drawer adds efficiency.
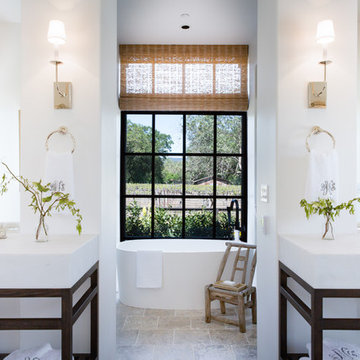
Photo: Justin Buell
Architecture: Rela Gleason
Foto di una grande stanza da bagno padronale tradizionale con nessun'anta, ante in legno bruno, vasca freestanding, doccia aperta, WC monopezzo, piastrelle grigie, lastra di pietra, pareti bianche, pavimento in legno massello medio, top in marmo, lavabo sottopiano e doccia aperta
Foto di una grande stanza da bagno padronale tradizionale con nessun'anta, ante in legno bruno, vasca freestanding, doccia aperta, WC monopezzo, piastrelle grigie, lastra di pietra, pareti bianche, pavimento in legno massello medio, top in marmo, lavabo sottopiano e doccia aperta
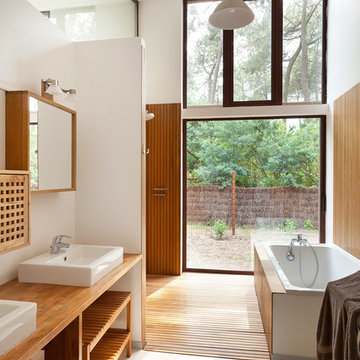
Arthur Péquin
Ispirazione per una grande stanza da bagno padronale contemporanea con lavabo a bacinella, doccia aperta, pareti bianche, nessun'anta, ante in legno scuro, vasca da incasso, pavimento in legno massello medio, top in legno, doccia aperta e top marrone
Ispirazione per una grande stanza da bagno padronale contemporanea con lavabo a bacinella, doccia aperta, pareti bianche, nessun'anta, ante in legno scuro, vasca da incasso, pavimento in legno massello medio, top in legno, doccia aperta e top marrone
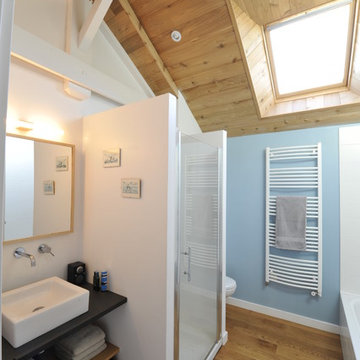
Maison et Travaux
Ispirazione per una stanza da bagno con doccia design di medie dimensioni con nessun'anta, ante nere, doccia alcova, pareti blu, pavimento in legno massello medio, lavabo a bacinella e top in legno
Ispirazione per una stanza da bagno con doccia design di medie dimensioni con nessun'anta, ante nere, doccia alcova, pareti blu, pavimento in legno massello medio, lavabo a bacinella e top in legno
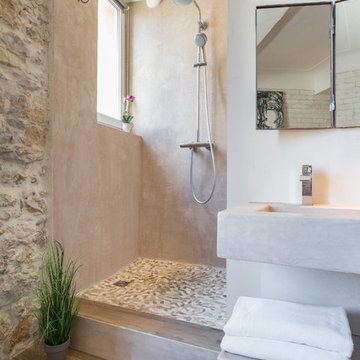
Franck Minieri © 2015 Houzz
Réalisation Thomas Lefèvre
Idee per una piccola stanza da bagno con doccia mediterranea con lavabo sospeso, doccia aperta, nessun'anta, pareti beige, pavimento in legno massello medio, top in cemento e doccia aperta
Idee per una piccola stanza da bagno con doccia mediterranea con lavabo sospeso, doccia aperta, nessun'anta, pareti beige, pavimento in legno massello medio, top in cemento e doccia aperta
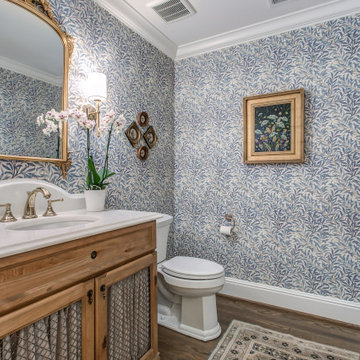
Unique French Country powder bath vanity by Koch is knotty alder with mesh inserts.
Esempio di una stanza da bagno con nessun'anta, ante in legno chiaro, pareti blu, pavimento in legno massello medio, pavimento marrone, un lavabo, mobile bagno freestanding e carta da parati
Esempio di una stanza da bagno con nessun'anta, ante in legno chiaro, pareti blu, pavimento in legno massello medio, pavimento marrone, un lavabo, mobile bagno freestanding e carta da parati
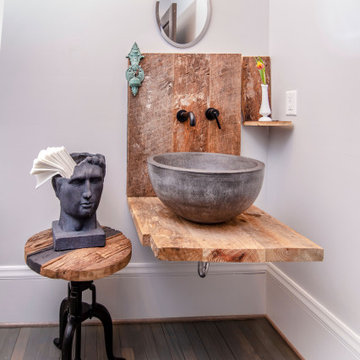
Using reclaimed wood from the floor of the building was used to make this powder room!
Rustic yet vintage vibes are evident here!
Immagine di una piccola stanza da bagno industriale con nessun'anta, ante con finitura invecchiata, pareti grigie, pavimento in legno massello medio, lavabo a bacinella, top in legno, pavimento marrone e top marrone
Immagine di una piccola stanza da bagno industriale con nessun'anta, ante con finitura invecchiata, pareti grigie, pavimento in legno massello medio, lavabo a bacinella, top in legno, pavimento marrone e top marrone
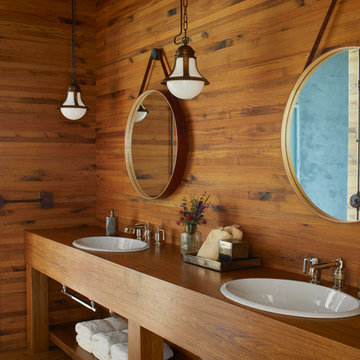
Photo: George Barberis
Immagine di una stanza da bagno stile rurale con nessun'anta, ante in legno scuro, pareti marroni, pavimento in legno massello medio, lavabo da incasso, top in legno, pavimento marrone e top marrone
Immagine di una stanza da bagno stile rurale con nessun'anta, ante in legno scuro, pareti marroni, pavimento in legno massello medio, lavabo da incasso, top in legno, pavimento marrone e top marrone
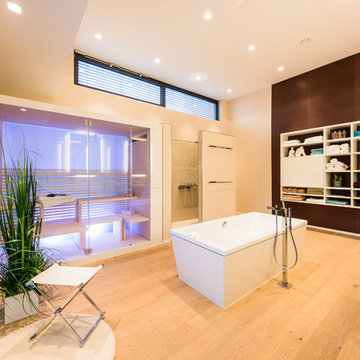
Foto di una grande sauna minimal con ante bianche, top in legno, vasca idromassaggio, piastrelle di vetro, pareti bianche, pavimento in legno massello medio, nessun'anta e piastrelle beige

Nos encontramos con un piso muy oscuro, con muchas divisorias y sin carácter alguno. Nuestros clientes necesitaban un hogar acorde con su día a día y estilo; 3-4 habitaciones, dos baños y mucho espacio para las zonas comunes. ¡Este piso necesitaba un diseño integral!
Diferenciamos zona de día y de noche; dándole más luz a las zonas comunes y calidez a las habitaciones. Como actualmente solo necesitaban 3 habitaciones apostamos por crear un cerramiento móvil entre las más pequeñas.
Baños con carácter, gracias a las griferías y baldosas en espiga con colores suaves y luminosos.
La pared de ladrillo blanco nos guía desde la entrada de la vivienda hasta el salón comedor, nos aporta textura sin quitar luz.
La cocina abierta integra el mueble del salón y recoge la zona de comedor con un banco que siguiendo la pared amueblada. Por último, le damos un toque cálido y rústico con las bigas de madera en el techo.
Este es uno de esos proyectos que refleja como ha cambiado el día a día y nuestras necesidades.
Stanze da Bagno con nessun'anta e pavimento in legno massello medio - Foto e idee per arredare
4