Stanze da Bagno con nessun'anta e pavimento in legno massello medio - Foto e idee per arredare
Filtra anche per:
Budget
Ordina per:Popolari oggi
181 - 200 di 528 foto
1 di 3
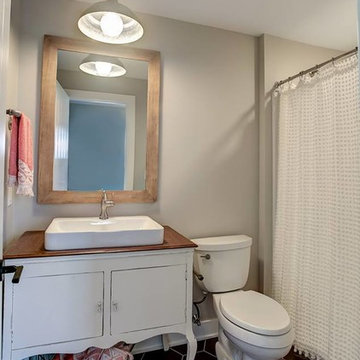
Esempio di una piccola stanza da bagno con doccia country con nessun'anta, ante grigie, vasca da incasso, piastrelle beige, piastrelle diamantate, pareti grigie, pavimento in legno massello medio, lavabo sottopiano, top in legno, pavimento beige e porta doccia a battente
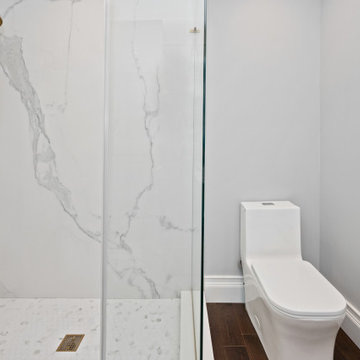
Basement Bathroom
Immagine di una stanza da bagno padronale chic di medie dimensioni con nessun'anta, ante in legno chiaro, doccia ad angolo, WC monopezzo, piastrelle grigie, piastrelle di marmo, pareti grigie, pavimento in legno massello medio, lavabo integrato, top in quarzo composito, pavimento marrone, porta doccia a battente, top bianco, un lavabo, mobile bagno freestanding e soffitto a volta
Immagine di una stanza da bagno padronale chic di medie dimensioni con nessun'anta, ante in legno chiaro, doccia ad angolo, WC monopezzo, piastrelle grigie, piastrelle di marmo, pareti grigie, pavimento in legno massello medio, lavabo integrato, top in quarzo composito, pavimento marrone, porta doccia a battente, top bianco, un lavabo, mobile bagno freestanding e soffitto a volta
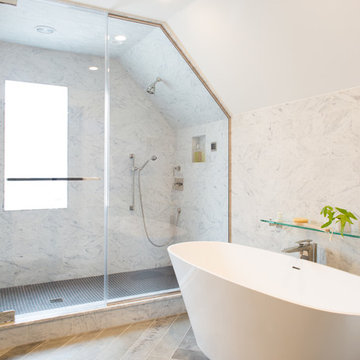
Meredith Heuer
Immagine di una grande stanza da bagno padronale classica con lavabo a consolle, nessun'anta, ante bianche, top in marmo, vasca freestanding, doccia doppia, piastrelle grigie, piastrelle di marmo, pareti bianche, pavimento in legno massello medio, pavimento marrone e porta doccia a battente
Immagine di una grande stanza da bagno padronale classica con lavabo a consolle, nessun'anta, ante bianche, top in marmo, vasca freestanding, doccia doppia, piastrelle grigie, piastrelle di marmo, pareti bianche, pavimento in legno massello medio, pavimento marrone e porta doccia a battente
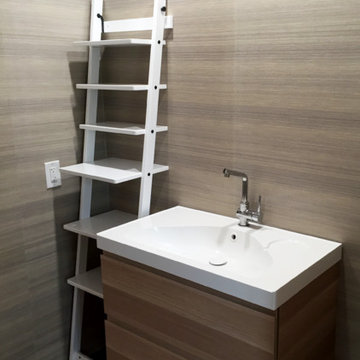
This Bay Area bathroom was given a modern makeover with textured gray wallpaper and open shelving.
Esempio di una piccola stanza da bagno con doccia moderna con nessun'anta, ante bianche, pareti grigie, pavimento in legno massello medio, lavabo sospeso e top in laminato
Esempio di una piccola stanza da bagno con doccia moderna con nessun'anta, ante bianche, pareti grigie, pavimento in legno massello medio, lavabo sospeso e top in laminato
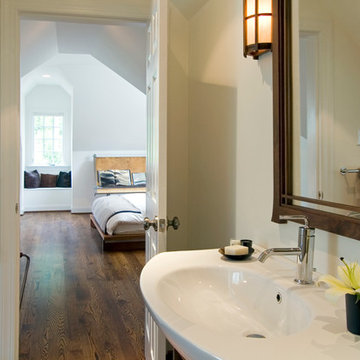
Two new guest suites were added to this Bryn Mawr residence on the attic floor.
Project Details: New wide plank flooring, architectural molding & casework to match existing. Recessed niches were added for extra storage, all new plumbing and vanities were added. Both bathrooms have walk in showers with frameless glass enclosures and minimalist finishes to keep the spaces open and airy feeling.
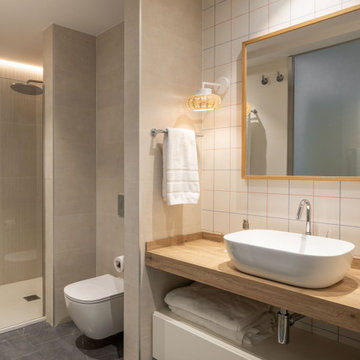
Ispirazione per una stanza da bagno padronale classica di medie dimensioni con nessun'anta, ante bianche, doccia a filo pavimento, WC sospeso, piastrelle beige, piastrelle in gres porcellanato, pareti bianche, pavimento in legno massello medio, lavabo a bacinella, top in quarzo composito, pavimento marrone, porta doccia a battente, top marrone, un lavabo, mobile bagno incassato e carta da parati
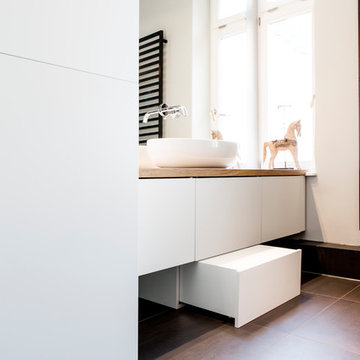
Idee per una stanza da bagno design di medie dimensioni con nessun'anta, vasca da incasso, doccia a filo pavimento, WC sospeso, piastrelle grigie, piastrelle in ceramica, pareti grigie, pavimento in legno massello medio, lavabo a consolle, top in superficie solida, pavimento marrone e doccia aperta
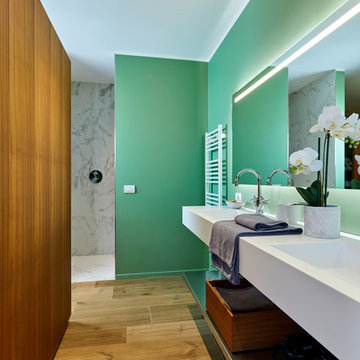
Immagine di una stanza da bagno padronale design con nessun'anta, pareti verdi, lavabo integrato, pavimento marrone, top bianco, zona vasca/doccia separata, piastrelle grigie, piastrelle bianche, pavimento in legno massello medio e doccia aperta
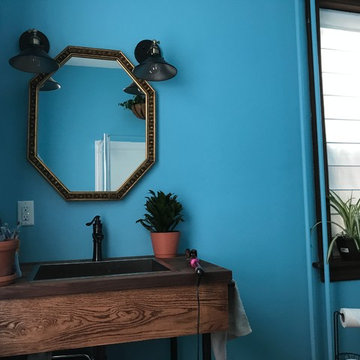
A 3/4 bathroom installed in this families 1800s brick farmhouse. Custom mahogany butcher block counter top with oversized stainless steel top mounted sink. Wall sconce with Edison bulbs and energetic blue paint bring warmth and coziness to this beautiful custom space
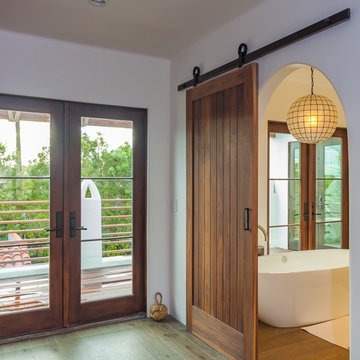
Jahanshah Ardalan
Idee per una stanza da bagno padronale design di medie dimensioni con nessun'anta, ante bianche, vasca freestanding, doccia a filo pavimento, WC sospeso, piastrelle bianche, piastrelle in gres porcellanato, pareti bianche, pavimento in legno massello medio, lavabo a bacinella, top in legno, pavimento marrone e doccia aperta
Idee per una stanza da bagno padronale design di medie dimensioni con nessun'anta, ante bianche, vasca freestanding, doccia a filo pavimento, WC sospeso, piastrelle bianche, piastrelle in gres porcellanato, pareti bianche, pavimento in legno massello medio, lavabo a bacinella, top in legno, pavimento marrone e doccia aperta
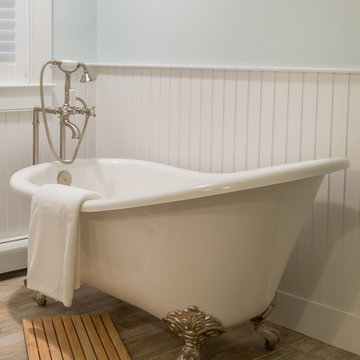
As innkeepers, Lois and Evan Evans know all about hospitality. So after buying a 1955 Cape Cod cottage whose interiors hadn’t been updated since the 1970s, they set out on a whole-house renovation, a major focus of which was the kitchen.
The goal of this renovation was to create a space that would be efficient and inviting for entertaining, as well as compatible with the home’s beach-cottage style.
Cape Associates removed the wall separating the kitchen from the dining room to create an open, airy layout. The ceilings were raised and clad in shiplap siding and highlighted with new pine beams, reflective of the cottage style of the home. New windows add a vintage look.
The designer used a whitewashed palette and traditional cabinetry to push a casual and beachy vibe, while granite countertops add a touch of elegance.
The layout was rearranged to include an island that’s roomy enough for casual meals and for guests to hang around when the owners are prepping party meals.
Placing the main sink and dishwasher in the island instead of the usual under-the-window spot was a decision made by Lois early in the planning stages. “If we have guests over, I can face everyone when I’m rinsing vegetables or washing dishes,” she says. “Otherwise, my back would be turned.”
The old avocado-hued linoleum flooring had an unexpected bonus: preserving the original oak floors, which were refinished.
The new layout includes room for the homeowners’ hutch from their previous residence, as well as an old pot-bellied stove, a family heirloom. A glass-front cabinet allows the homeowners to show off colorful dishes. Bringing the cabinet down to counter level adds more storage. Stacking the microwave, oven and warming drawer adds efficiency.
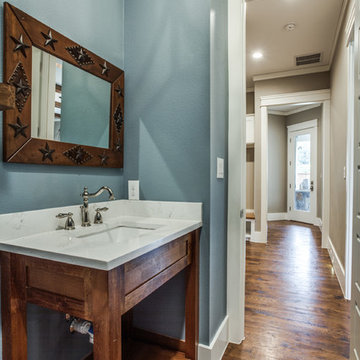
Idee per una piccola stanza da bagno con doccia chic con nessun'anta, ante bianche, WC a due pezzi, piastrelle bianche, pareti blu, pavimento in legno massello medio, lavabo sottopiano, top in quarzo composito e pavimento marrone
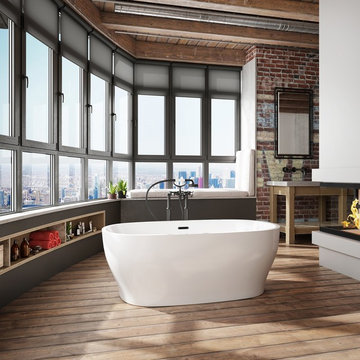
Idee per una stanza da bagno padronale industriale con nessun'anta, ante marroni, vasca freestanding, pareti rosse, pavimento in legno massello medio, pavimento marrone e top bianco
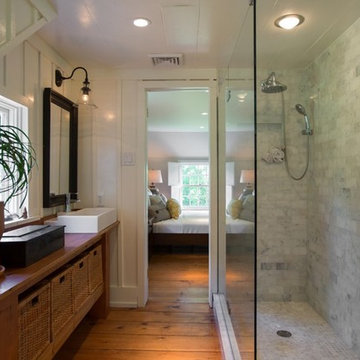
Alpha Genesis Design Build, LLC
Idee per una stanza da bagno padronale classica di medie dimensioni con nessun'anta, ante in legno scuro, doccia alcova, piastrelle grigie, pareti bianche, pavimento in legno massello medio, lavabo a bacinella, top in legno, piastrelle diamantate e top marrone
Idee per una stanza da bagno padronale classica di medie dimensioni con nessun'anta, ante in legno scuro, doccia alcova, piastrelle grigie, pareti bianche, pavimento in legno massello medio, lavabo a bacinella, top in legno, piastrelle diamantate e top marrone
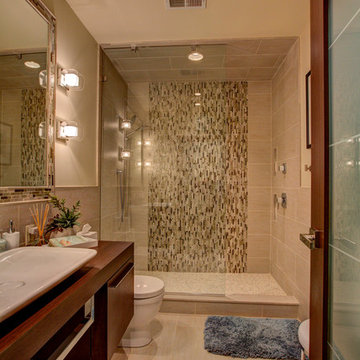
Ispirazione per una piccola stanza da bagno padronale contemporanea con lavabo a bacinella, nessun'anta, ante in legno bruno, doccia a filo pavimento, WC monopezzo, piastrelle beige, pareti beige e pavimento in legno massello medio
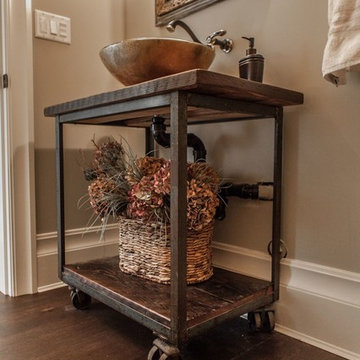
Foto di una stanza da bagno con doccia stile rurale di medie dimensioni con nessun'anta, ante in legno bruno, pareti beige, pavimento in legno massello medio, lavabo a bacinella e top in legno
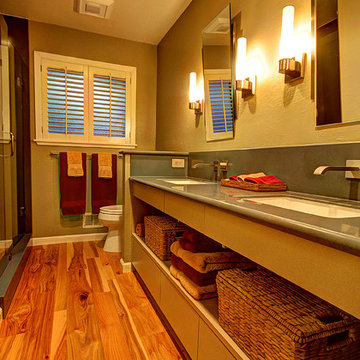
Transitional bathroom with solid counter tops, double undermount sinks, silver accents, wood blinds, glass shower and rustic hardwoods floors.
Foto di una stanza da bagno chic di medie dimensioni con lavabo sottopiano, nessun'anta, ante bianche, top in superficie solida, pareti beige e pavimento in legno massello medio
Foto di una stanza da bagno chic di medie dimensioni con lavabo sottopiano, nessun'anta, ante bianche, top in superficie solida, pareti beige e pavimento in legno massello medio
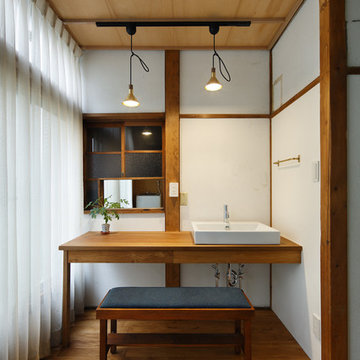
photo by Koji Fujii (Nacása & Partners Inc.)
Foto di una stanza da bagno padronale etnica con nessun'anta, ante in legno scuro, pareti bianche, pavimento in legno massello medio, lavabo a bacinella e top in legno
Foto di una stanza da bagno padronale etnica con nessun'anta, ante in legno scuro, pareti bianche, pavimento in legno massello medio, lavabo a bacinella e top in legno
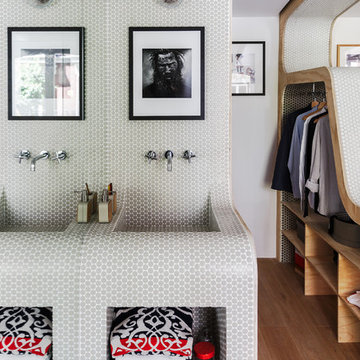
ORLANDO GUTIÉRREZ
Esempio di una piccola stanza da bagno con doccia boho chic con nessun'anta, pareti grigie, lavabo integrato, doccia alcova e pavimento in legno massello medio
Esempio di una piccola stanza da bagno con doccia boho chic con nessun'anta, pareti grigie, lavabo integrato, doccia alcova e pavimento in legno massello medio
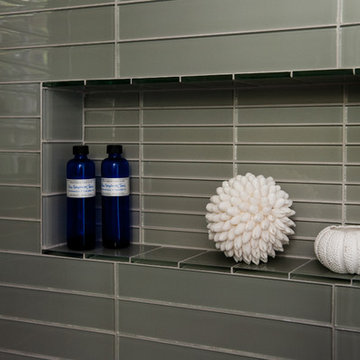
The bathroom is very tiny. Using glass walls and mirrored doors created the illusion of spaciousness. Adding niches in the shower and above the vanity and using an open based vanity also achieved the spacious feeling.
This project was photographed by Andrea Hansen
Stanze da Bagno con nessun'anta e pavimento in legno massello medio - Foto e idee per arredare
10