Stanze da Bagno con nessun'anta e pavimento beige - Foto e idee per arredare
Filtra anche per:
Budget
Ordina per:Popolari oggi
61 - 80 di 1.512 foto
1 di 3
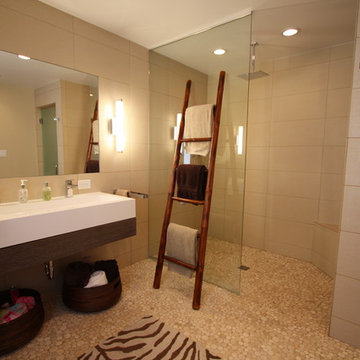
Master Bath
Esempio di una stanza da bagno padronale etnica di medie dimensioni con nessun'anta, ante in legno bruno, doccia aperta, piastrelle beige, piastrelle in gres porcellanato, pareti beige, pavimento con piastrelle di ciottoli, lavabo sospeso, pavimento beige e doccia aperta
Esempio di una stanza da bagno padronale etnica di medie dimensioni con nessun'anta, ante in legno bruno, doccia aperta, piastrelle beige, piastrelle in gres porcellanato, pareti beige, pavimento con piastrelle di ciottoli, lavabo sospeso, pavimento beige e doccia aperta
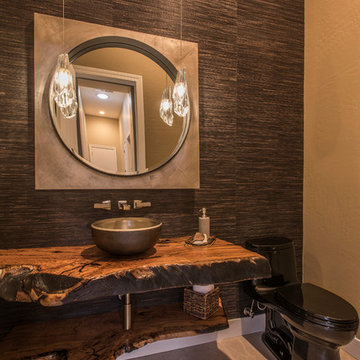
Foto di una stanza da bagno minimal di medie dimensioni con nessun'anta, pareti marroni, pavimento in gres porcellanato, lavabo a bacinella, top in legno, pavimento beige e top marrone
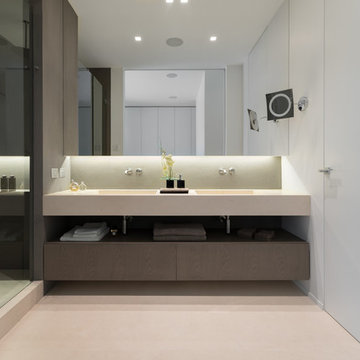
Esempio di una stanza da bagno minimal con nessun'anta, pareti grigie, lavabo integrato, pavimento beige e top beige
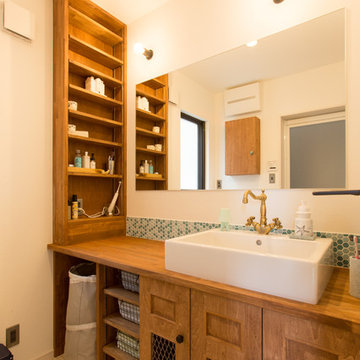
Immagine di una stanza da bagno etnica con nessun'anta, ante in legno scuro, pareti bianche, lavabo a bacinella, top in legno, pavimento beige e top marrone
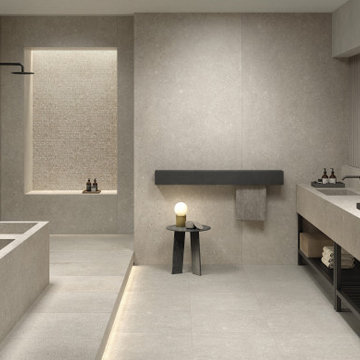
Bathroom tiles with stone and wood look. Collections: Le Reverse - Dune + Les Bois - Slavonia
Idee per una grande stanza da bagno contemporanea con ante beige, piastrelle beige, piastrelle in gres porcellanato, pareti beige, pavimento in gres porcellanato, pavimento beige, doccia aperta, top beige, due lavabi e nessun'anta
Idee per una grande stanza da bagno contemporanea con ante beige, piastrelle beige, piastrelle in gres porcellanato, pareti beige, pavimento in gres porcellanato, pavimento beige, doccia aperta, top beige, due lavabi e nessun'anta
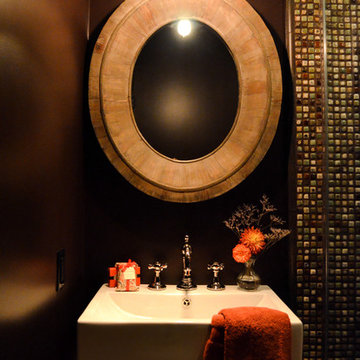
Dark paint can be sensational; however the drywall needs to be as close to flawless as possible to avoid seeing imperfections. Even the slightest bump in the wall can look magnified if painted a dark color.
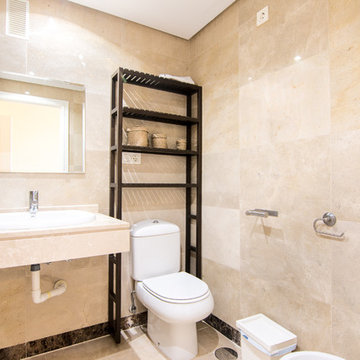
JCCalvente.com
Esempio di una grande stanza da bagno padronale stile marinaro con nessun'anta, ante bianche, zona vasca/doccia separata, orinatoio, piastrelle beige, piastrelle in ceramica, pareti beige, pavimento in gres porcellanato, lavabo sospeso, top in marmo, pavimento beige e porta doccia scorrevole
Esempio di una grande stanza da bagno padronale stile marinaro con nessun'anta, ante bianche, zona vasca/doccia separata, orinatoio, piastrelle beige, piastrelle in ceramica, pareti beige, pavimento in gres porcellanato, lavabo sospeso, top in marmo, pavimento beige e porta doccia scorrevole

Crédit photo: Gilles Massicard
Immagine di una grande stanza da bagno padronale minimal con nessun'anta, ante bianche, vasca freestanding, doccia ad angolo, WC a due pezzi, piastrelle bianche, piastrelle in ceramica, pareti blu, pavimento in laminato, lavabo da incasso, top in laminato, pavimento beige, doccia aperta, top beige, toilette, due lavabi, mobile bagno incassato e travi a vista
Immagine di una grande stanza da bagno padronale minimal con nessun'anta, ante bianche, vasca freestanding, doccia ad angolo, WC a due pezzi, piastrelle bianche, piastrelle in ceramica, pareti blu, pavimento in laminato, lavabo da incasso, top in laminato, pavimento beige, doccia aperta, top beige, toilette, due lavabi, mobile bagno incassato e travi a vista
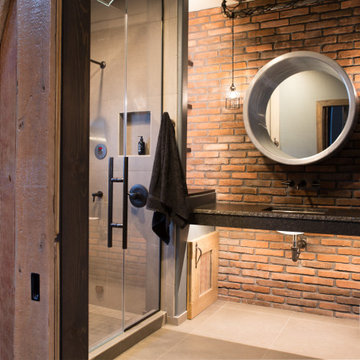
In this Cedar Rapids residence, sophistication meets bold design, seamlessly integrating dynamic accents and a vibrant palette. Every detail is meticulously planned, resulting in a captivating space that serves as a modern haven for the entire family.
The upper level is a versatile haven for relaxation, work, and rest. In the thoughtfully designed bathroom, an earthy brick accent wall adds warmth, complemented by a striking round mirror. The spacious countertop and separate shower area enhance functionality, creating a refined and inviting sanctuary.
---
Project by Wiles Design Group. Their Cedar Rapids-based design studio serves the entire Midwest, including Iowa City, Dubuque, Davenport, and Waterloo, as well as North Missouri and St. Louis.
For more about Wiles Design Group, see here: https://wilesdesigngroup.com/
To learn more about this project, see here: https://wilesdesigngroup.com/cedar-rapids-dramatic-family-home-design
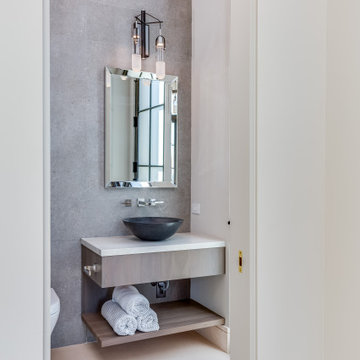
Custom floating cabinetry with vessel sink and plumbing off of the tile wall.
Idee per una stanza da bagno con doccia design di medie dimensioni con nessun'anta, ante in legno scuro, piastrelle grigie, piastrelle in gres porcellanato, pareti beige, pavimento in pietra calcarea, lavabo a bacinella, top in quarzo composito, pavimento beige, top beige, un lavabo e mobile bagno sospeso
Idee per una stanza da bagno con doccia design di medie dimensioni con nessun'anta, ante in legno scuro, piastrelle grigie, piastrelle in gres porcellanato, pareti beige, pavimento in pietra calcarea, lavabo a bacinella, top in quarzo composito, pavimento beige, top beige, un lavabo e mobile bagno sospeso
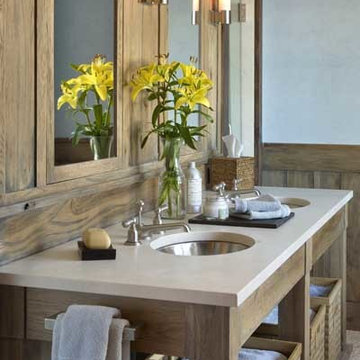
Gordon Gregory
Foto di una stanza da bagno padronale rustica di medie dimensioni con nessun'anta, ante in legno scuro, pareti bianche, pavimento con piastrelle di ciottoli, lavabo sottopiano, top in pietra calcarea e pavimento beige
Foto di una stanza da bagno padronale rustica di medie dimensioni con nessun'anta, ante in legno scuro, pareti bianche, pavimento con piastrelle di ciottoli, lavabo sottopiano, top in pietra calcarea e pavimento beige

This Waukesha bathroom remodel was unique because the homeowner needed wheelchair accessibility. We designed a beautiful master bathroom and met the client’s ADA bathroom requirements.
Original Space
The old bathroom layout was not functional or safe. The client could not get in and out of the shower or maneuver around the vanity or toilet. The goal of this project was ADA accessibility.
ADA Bathroom Requirements
All elements of this bathroom and shower were discussed and planned. Every element of this Waukesha master bathroom is designed to meet the unique needs of the client. Designing an ADA bathroom requires thoughtful consideration of showering needs.
Open Floor Plan – A more open floor plan allows for the rotation of the wheelchair. A 5-foot turning radius allows the wheelchair full access to the space.
Doorways – Sliding barn doors open with minimal force. The doorways are 36” to accommodate a wheelchair.
Curbless Shower – To create an ADA shower, we raised the sub floor level in the bedroom. There is a small rise at the bedroom door and the bathroom door. There is a seamless transition to the shower from the bathroom tile floor.
Grab Bars – Decorative grab bars were installed in the shower, next to the toilet and next to the sink (towel bar).
Handheld Showerhead – The handheld Delta Palm Shower slips over the hand for easy showering.
Shower Shelves – The shower storage shelves are minimalistic and function as handhold points.
Non-Slip Surface – Small herringbone ceramic tile on the shower floor prevents slipping.
ADA Vanity – We designed and installed a wheelchair accessible bathroom vanity. It has clearance under the cabinet and insulated pipes.
Lever Faucet – The faucet is offset so the client could reach it easier. We installed a lever operated faucet that is easy to turn on/off.
Integrated Counter/Sink – The solid surface counter and sink is durable and easy to clean.
ADA Toilet – The client requested a bidet toilet with a self opening and closing lid. ADA bathroom requirements for toilets specify a taller height and more clearance.
Heated Floors – WarmlyYours heated floors add comfort to this beautiful space.
Linen Cabinet – A custom linen cabinet stores the homeowners towels and toiletries.
Style
The design of this bathroom is light and airy with neutral tile and simple patterns. The cabinetry matches the existing oak woodwork throughout the home.
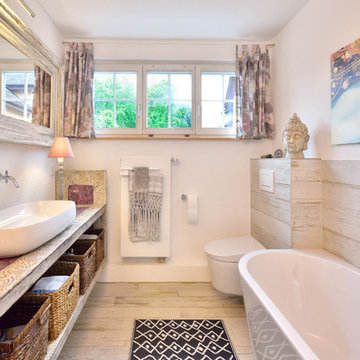
Foto di una piccola stanza da bagno con doccia stile shabby con nessun'anta, ante con finitura invecchiata, vasca freestanding, WC sospeso, piastrelle beige, pareti bianche, parquet chiaro, lavabo a bacinella, top in legno, pavimento beige e top beige
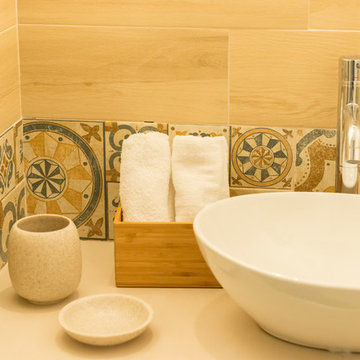
Immagini della doccia a vista della camera Nest Room del B&B Break For Two ad Agropoli (SA)
Immagine di una piccola stanza da bagno con doccia mediterranea con nessun'anta, ante bianche, vasca ad angolo, doccia a filo pavimento, WC a due pezzi, piastrelle beige, piastrelle in gres porcellanato, pareti bianche, pavimento in gres porcellanato, lavabo a bacinella, top in legno, pavimento beige, porta doccia a battente e top bianco
Immagine di una piccola stanza da bagno con doccia mediterranea con nessun'anta, ante bianche, vasca ad angolo, doccia a filo pavimento, WC a due pezzi, piastrelle beige, piastrelle in gres porcellanato, pareti bianche, pavimento in gres porcellanato, lavabo a bacinella, top in legno, pavimento beige, porta doccia a battente e top bianco
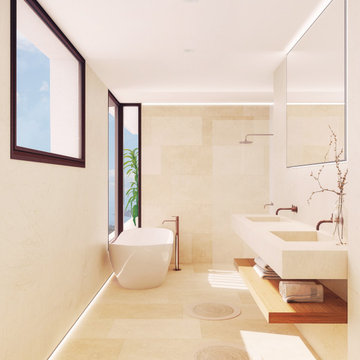
Esempio di una grande stanza da bagno padronale mediterranea con nessun'anta, ante beige, vasca freestanding, doccia aperta, WC sospeso, piastrelle beige, piastrelle di pietra calcarea, pareti beige, pavimento in pietra calcarea, lavabo da incasso, top in pietra calcarea, pavimento beige, doccia aperta, due lavabi e mobile bagno incassato

Ispirazione per una stanza da bagno con doccia design di medie dimensioni con nessun'anta, ante in legno scuro, doccia aperta, WC sospeso, piastrelle grigie, piastrelle in ardesia, pareti grigie, pavimento in pietra calcarea, lavabo a consolle, top in legno, pavimento beige, doccia aperta, top marrone, nicchia, un lavabo e mobile bagno incassato
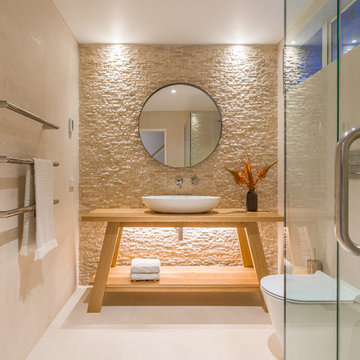
Designer: Natalie Du Bois
Photographer: Kallan Mac Leod
Esempio di una piccola stanza da bagno con doccia minimal con nessun'anta, ante in legno chiaro, doccia ad angolo, WC monopezzo, piastrelle beige, piastrelle di pietra calcarea, pareti beige, pavimento in pietra calcarea, lavabo a bacinella, top in legno, pavimento beige e porta doccia a battente
Esempio di una piccola stanza da bagno con doccia minimal con nessun'anta, ante in legno chiaro, doccia ad angolo, WC monopezzo, piastrelle beige, piastrelle di pietra calcarea, pareti beige, pavimento in pietra calcarea, lavabo a bacinella, top in legno, pavimento beige e porta doccia a battente
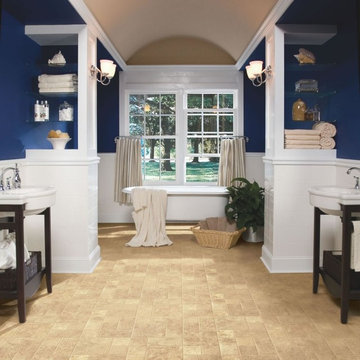
Today’s resilient vinyl flooring offers the look of ceramic tile and hardwood floors with less expense and hassle.
Resilient vinyl tile and plank flooring is a heavy duty vinyl floor made of solid moisture resistant PVC or virgin vinyl. It ranges in thickness from 2 mm to 9 mm and above. As with most flooring, the thicker it is, the more it costs and the more durable it will be. In addition, a thicker vinyl floor reduces the chances of imperfections in the subfloor showing through.
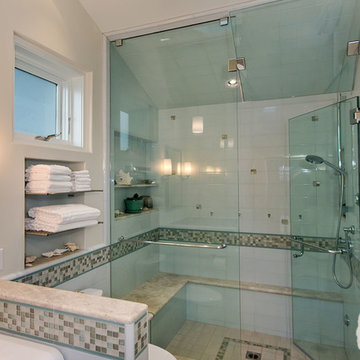
J Kretschmer
Immagine di una sauna classica di medie dimensioni con nessun'anta, ante in legno bruno, WC a due pezzi, piastrelle blu, piastrelle multicolore, piastrelle bianche, doccia alcova, piastrelle in gres porcellanato, pareti beige, lavabo a consolle, porta doccia a battente, pavimento in gres porcellanato e pavimento beige
Immagine di una sauna classica di medie dimensioni con nessun'anta, ante in legno bruno, WC a due pezzi, piastrelle blu, piastrelle multicolore, piastrelle bianche, doccia alcova, piastrelle in gres porcellanato, pareti beige, lavabo a consolle, porta doccia a battente, pavimento in gres porcellanato e pavimento beige
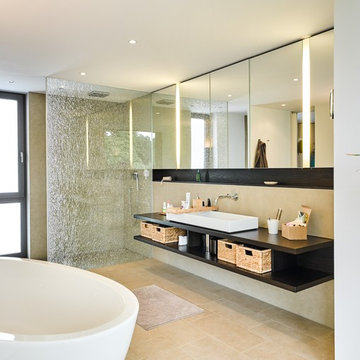
Daniel Vieser
Foto di una stanza da bagno con doccia minimal di medie dimensioni con nessun'anta, ante in legno bruno, vasca freestanding, zona vasca/doccia separata, pareti bianche, pavimento in cementine, lavabo a bacinella, top in legno, pavimento beige e doccia aperta
Foto di una stanza da bagno con doccia minimal di medie dimensioni con nessun'anta, ante in legno bruno, vasca freestanding, zona vasca/doccia separata, pareti bianche, pavimento in cementine, lavabo a bacinella, top in legno, pavimento beige e doccia aperta
Stanze da Bagno con nessun'anta e pavimento beige - Foto e idee per arredare
4