Stanze da Bagno con nessun'anta e nicchia - Foto e idee per arredare
Filtra anche per:
Budget
Ordina per:Popolari oggi
61 - 80 di 469 foto
1 di 3
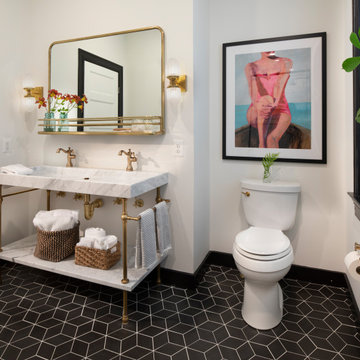
The owners of this stately Adams Morgan rowhouse wanted to reconfigure rooms on the two upper levels and to create a better layout for the nursery, guest room and au pair bathroom on the second floor. Our crews fully gutted and reframed the floors and walls of the front rooms, taking the opportunity of open walls to increase energy-efficiency with spray foam insulation at exposed exterior walls.
On the second floor, our designer was able to create a new bath in what was the sitting area outside the rear bedroom. A door from the hallway opens to the new bedroom/bathroom suite – perfect for guests or an au pair. This bathroom is also in keeping with the crisp black and white theme. The black geometric floor tile has white grout and the classic white subway tile is used again in the shower. The white marble console vanity has a trough-style sink with two faucets. The gold used for the mirror and light fixtures add a touch of shine.

This bathroom was designed with the client's holiday apartment in Andalusia in mind. The sink was a direct client order which informed the rest of the scheme. Wall lights paired with brassware add a level of luxury and sophistication as does the walk in shower and illuminated niche. Lighting options enable different moods to be achieved.

Ispirazione per una stanza da bagno con doccia design di medie dimensioni con nessun'anta, ante in legno scuro, doccia aperta, WC sospeso, piastrelle grigie, piastrelle in ardesia, pareti grigie, pavimento in pietra calcarea, lavabo a consolle, top in legno, pavimento beige, doccia aperta, top marrone, nicchia, un lavabo e mobile bagno incassato
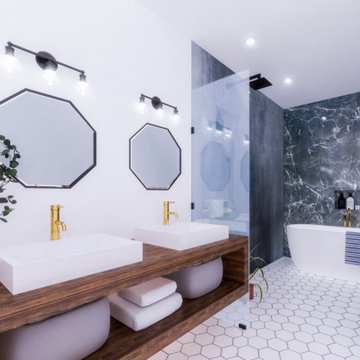
Immagine di una stanza da bagno padronale minimalista di medie dimensioni con nessun'anta, ante in legno scuro, vasca freestanding, vasca/doccia, WC monopezzo, piastrelle di marmo, pareti bianche, pavimento con piastrelle in ceramica, lavabo a bacinella, top in legno, pavimento bianco, doccia aperta, nicchia, due lavabi e mobile bagno sospeso
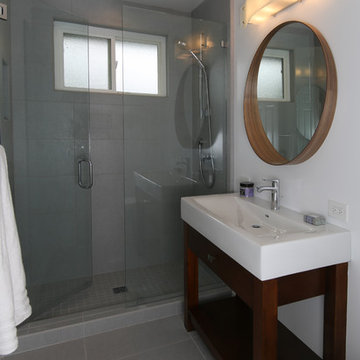
Modern Bath Remodel featuring freestanding vanity, shower with frame-less glass panel and door, and round circular mirror | Photo: CAGE Design Build
Immagine di una stanza da bagno con doccia contemporanea di medie dimensioni con lavabo rettangolare, ante in legno bruno, doccia alcova, piastrelle grigie, piastrelle in ceramica, pareti blu, pavimento con piastrelle in ceramica, nessun'anta, top in superficie solida, pavimento grigio, porta doccia a battente, WC monopezzo, top bianco, nicchia, un lavabo e mobile bagno freestanding
Immagine di una stanza da bagno con doccia contemporanea di medie dimensioni con lavabo rettangolare, ante in legno bruno, doccia alcova, piastrelle grigie, piastrelle in ceramica, pareti blu, pavimento con piastrelle in ceramica, nessun'anta, top in superficie solida, pavimento grigio, porta doccia a battente, WC monopezzo, top bianco, nicchia, un lavabo e mobile bagno freestanding

Ispirazione per una piccola stanza da bagno con doccia minimalista con nessun'anta, ante marroni, doccia alcova, WC monopezzo, piastrelle bianche, piastrelle in ceramica, pareti grigie, pavimento con piastrelle in ceramica, lavabo sottopiano, top in cemento, pavimento grigio, porta doccia scorrevole, top grigio, nicchia, un lavabo, mobile bagno freestanding e soffitto in legno
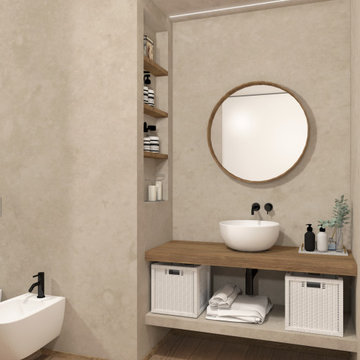
bagno padronale in microcemento beige con piano lavabo in legno naturale e ciotola da appoggio. Pavimento in listoni di legno e rubinetterie nere. Striscia led a soffitto
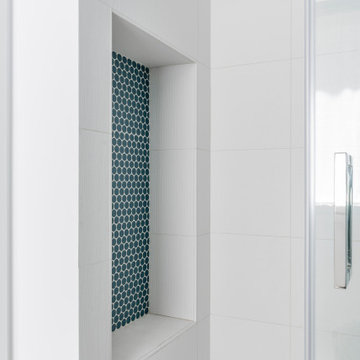
Il bagno secondario di Casa s9 presenta una piccola finestra circolare che permette al bagno cieco di essere sufficientemente luminoso senza avere una finestra diretta sull'esterno. Il rivestimento alto è in piastrelle bianche nella zona doccia e in piastrelle blu brillante sulla parete principale dei sanitari.
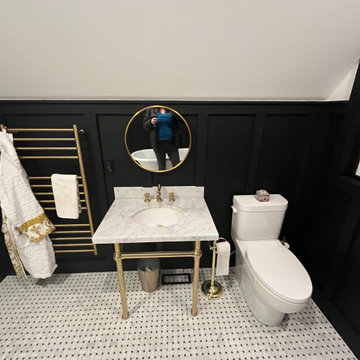
Heated towel bar with apothecary sink and black paneling on walls
Esempio di una piccola stanza da bagno con doccia classica con nessun'anta, vasca con piedi a zampa di leone, doccia a filo pavimento, WC monopezzo, piastrelle in gres porcellanato, pareti nere, pavimento con piastrelle a mosaico, lavabo sottopiano, top in marmo, pavimento multicolore, doccia aperta, top giallo, nicchia, un lavabo, mobile bagno freestanding, soffitto a volta e pannellatura
Esempio di una piccola stanza da bagno con doccia classica con nessun'anta, vasca con piedi a zampa di leone, doccia a filo pavimento, WC monopezzo, piastrelle in gres porcellanato, pareti nere, pavimento con piastrelle a mosaico, lavabo sottopiano, top in marmo, pavimento multicolore, doccia aperta, top giallo, nicchia, un lavabo, mobile bagno freestanding, soffitto a volta e pannellatura
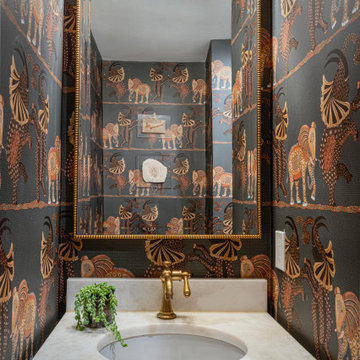
Immagine di una stanza da bagno chic di medie dimensioni con nessun'anta, pavimento con piastrelle in ceramica, lavabo a consolle, top in marmo, top bianco, nicchia, un lavabo, mobile bagno freestanding e carta da parati
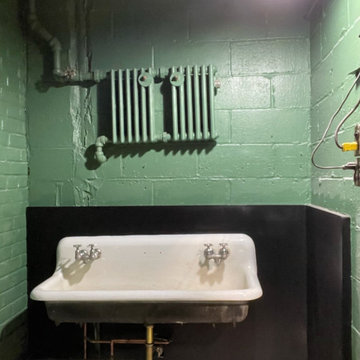
warehouse bathroom renovation
Esempio di una piccola stanza da bagno con doccia stile americano con nessun'anta, ante bianche, pareti verdi, pavimento in vinile, lavabo sospeso, pavimento bianco, nicchia, un lavabo, mobile bagno sospeso, travi a vista e pannellatura
Esempio di una piccola stanza da bagno con doccia stile americano con nessun'anta, ante bianche, pareti verdi, pavimento in vinile, lavabo sospeso, pavimento bianco, nicchia, un lavabo, mobile bagno sospeso, travi a vista e pannellatura
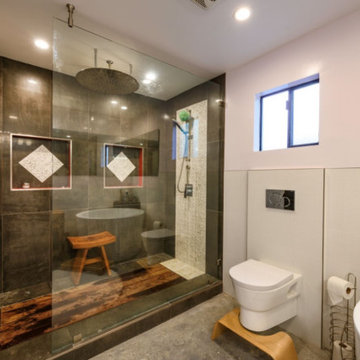
Atwater, CA / Complete ADU Build / Master Bathroom
Complete ADU Build; Framing of the structure, drywall, insulation and all electrical and plumbing requirements per the projects needs.
Installation of all tile work; shower, floor and walls. Installation of vanity, toilet, Japanese soaking tub, rain shower, mirrors and a fresh paint to finish.
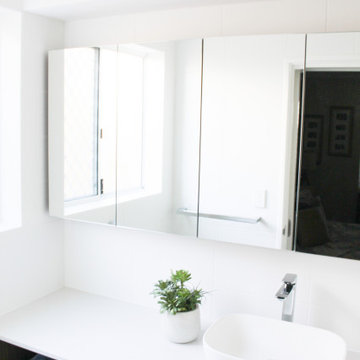
Blue Bathroom, Patterned Bathroom Floor, Small Bathroom Renovations, Small Bathrooms Perth WA, Wood Open Vanity, Long Single Vanities, Open Bathroom Vanities, Single Ensuite Vanities, Semi Frameless Shower Screen, Alcove Bathrooms
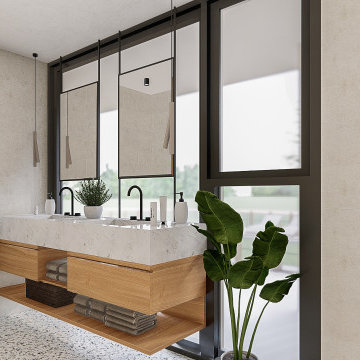
The views are incredible from this bathroom overlooking the pool and epic vista to the north. Natural materials blend perfectly with this modern palette.
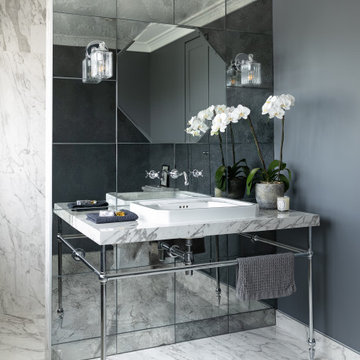
Immagine di una stanza da bagno padronale tradizionale di medie dimensioni con nessun'anta, ante bianche, doccia alcova, piastrelle grigie, piastrelle a specchio, pareti grigie, pavimento in gres porcellanato, lavabo a bacinella, top piastrellato, pavimento bianco, doccia aperta, top bianco, nicchia, un lavabo e mobile bagno sospeso
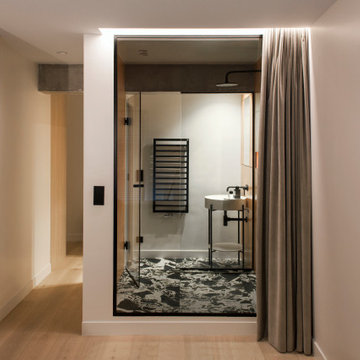
Photo : BCDF Studio
Immagine di una stanza da bagno padronale contemporanea di medie dimensioni con nessun'anta, ante bianche, doccia aperta, WC sospeso, piastrelle arancioni, piastrelle in ceramica, pareti arancioni, pavimento in marmo, lavabo a colonna, top in superficie solida, pavimento nero, porta doccia a battente, top bianco, nicchia, un lavabo e mobile bagno freestanding
Immagine di una stanza da bagno padronale contemporanea di medie dimensioni con nessun'anta, ante bianche, doccia aperta, WC sospeso, piastrelle arancioni, piastrelle in ceramica, pareti arancioni, pavimento in marmo, lavabo a colonna, top in superficie solida, pavimento nero, porta doccia a battente, top bianco, nicchia, un lavabo e mobile bagno freestanding
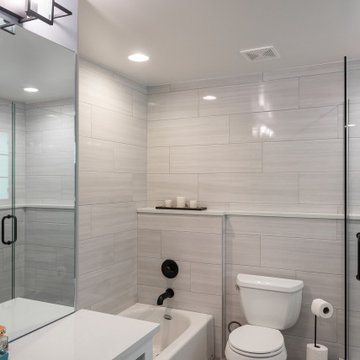
Ispirazione per una stanza da bagno padronale classica di medie dimensioni con nessun'anta, ante in legno scuro, vasca ad alcova, doccia ad angolo, WC monopezzo, piastrelle grigie, piastrelle in gres porcellanato, pareti grigie, pavimento in gres porcellanato, lavabo a bacinella, top in quarzo composito, pavimento grigio, top bianco, nicchia, un lavabo e mobile bagno freestanding

This Paradise Model ATU is extra tall and grand! As you would in you have a couch for lounging, a 6 drawer dresser for clothing, and a seating area and closet that mirrors the kitchen. Quartz countertops waterfall over the side of the cabinets encasing them in stone. The custom kitchen cabinetry is sealed in a clear coat keeping the wood tone light. Black hardware accents with contrast to the light wood. A main-floor bedroom- no crawling in and out of bed. The wallpaper was an owner request; what do you think of their choice?
The bathroom has natural edge Hawaiian mango wood slabs spanning the length of the bump-out: the vanity countertop and the shelf beneath. The entire bump-out-side wall is tiled floor to ceiling with a diamond print pattern. The shower follows the high contrast trend with one white wall and one black wall in matching square pearl finish. The warmth of the terra cotta floor adds earthy warmth that gives life to the wood. 3 wall lights hang down illuminating the vanity, though durning the day, you likely wont need it with the natural light shining in from two perfect angled long windows.
This Paradise model was way customized. The biggest alterations were to remove the loft altogether and have one consistent roofline throughout. We were able to make the kitchen windows a bit taller because there was no loft we had to stay below over the kitchen. This ATU was perfect for an extra tall person. After editing out a loft, we had these big interior walls to work with and although we always have the high-up octagon windows on the interior walls to keep thing light and the flow coming through, we took it a step (or should I say foot) further and made the french pocket doors extra tall. This also made the shower wall tile and shower head extra tall. We added another ceiling fan above the kitchen and when all of those awning windows are opened up, all the hot air goes right up and out.
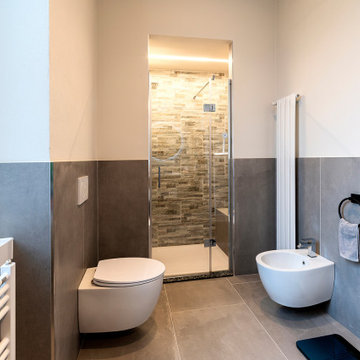
Ispirazione per una stanza da bagno con doccia minimalista di medie dimensioni con nessun'anta, ante in legno chiaro, doccia alcova, WC sospeso, piastrelle grigie, piastrelle in gres porcellanato, pareti bianche, pavimento in gres porcellanato, lavabo integrato, top in laminato, pavimento grigio, porta doccia a battente, top bianco, nicchia, un lavabo e mobile bagno sospeso
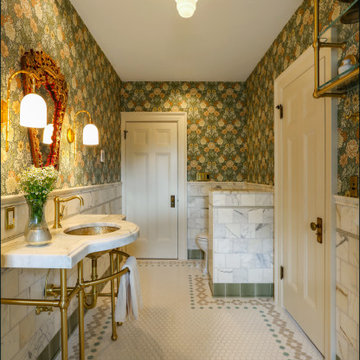
1912 Historic Landmark remodeled to have modern amenities while paying homage to the home's architectural style.
Ispirazione per una grande stanza da bagno tradizionale con nessun'anta, vasca freestanding, zona vasca/doccia separata, WC a due pezzi, piastrelle bianche, pareti multicolore, pavimento in gres porcellanato, lavabo a consolle, top in marmo, pavimento multicolore, doccia con tenda, top bianco, nicchia, un lavabo, mobile bagno freestanding e carta da parati
Ispirazione per una grande stanza da bagno tradizionale con nessun'anta, vasca freestanding, zona vasca/doccia separata, WC a due pezzi, piastrelle bianche, pareti multicolore, pavimento in gres porcellanato, lavabo a consolle, top in marmo, pavimento multicolore, doccia con tenda, top bianco, nicchia, un lavabo, mobile bagno freestanding e carta da parati
Stanze da Bagno con nessun'anta e nicchia - Foto e idee per arredare
4