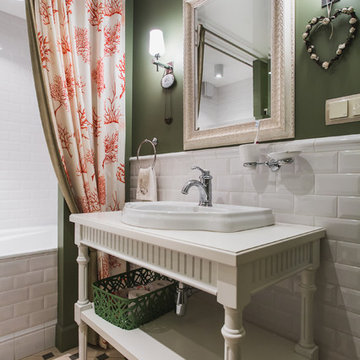Stanze da Bagno con nessun'anta e doccia con tenda - Foto e idee per arredare
Filtra anche per:
Budget
Ordina per:Popolari oggi
41 - 60 di 555 foto
1 di 3
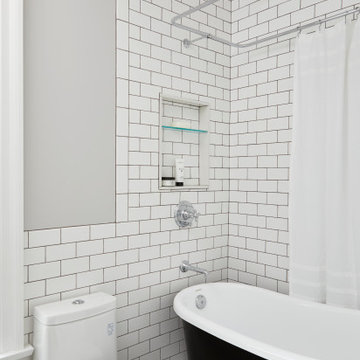
Immagine di una piccola stanza da bagno per bambini minimalista con nessun'anta, vasca freestanding, WC monopezzo, piastrelle bianche, piastrelle in ceramica, pareti bianche, pavimento bianco e doccia con tenda

This stylish update for a family bathroom in a Vermont country house involved a complete reconfiguration of the layout to allow for a built-in linen closet, a 42" wide soaking tub/shower and a double vanity. The reclaimed pine vanity and iron hardware play off the patterned tile floor and ship lap walls for a contemporary eclectic mix.
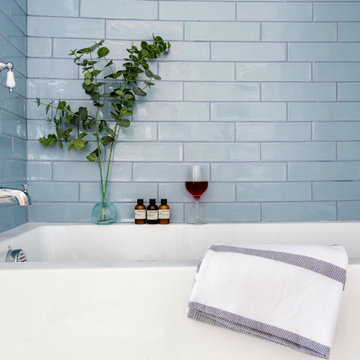
Foto di una grande stanza da bagno padronale classica con nessun'anta, ante bianche, vasca ad alcova, vasca/doccia, WC a due pezzi, piastrelle blu, piastrelle in ceramica, pareti beige, pavimento in gres porcellanato, lavabo a consolle, pavimento beige, doccia con tenda, top bianco, un lavabo e mobile bagno freestanding
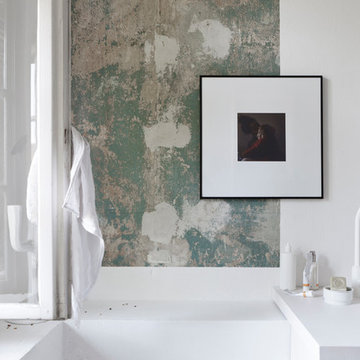
Matthias Hiller / STUDIO OINK
Esempio di una piccola stanza da bagno con doccia scandinava con nessun'anta, vasca da incasso, vasca/doccia, WC sospeso, piastrelle bianche, piastrelle di pietra calcarea, pareti bianche, pavimento in legno massello medio, lavabo a bacinella, top in legno, doccia con tenda, pavimento grigio e top bianco
Esempio di una piccola stanza da bagno con doccia scandinava con nessun'anta, vasca da incasso, vasca/doccia, WC sospeso, piastrelle bianche, piastrelle di pietra calcarea, pareti bianche, pavimento in legno massello medio, lavabo a bacinella, top in legno, doccia con tenda, pavimento grigio e top bianco

Verdigris wall tiles and floor tiles both from Mandarin Stone. Bespoke vanity unit made from recycled scaffold boards and live edge worktop. Basin from William and Holland, brassware from Lusso Stone.
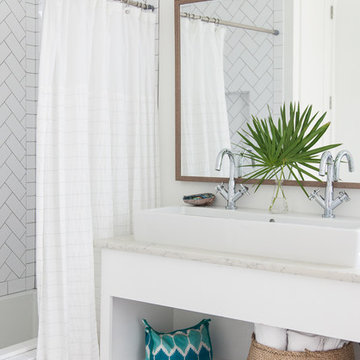
Caroline Allison
Foto di una stanza da bagno stile marino con nessun'anta, ante bianche, vasca da incasso, vasca/doccia, piastrelle bianche, pareti bianche, lavabo rettangolare e doccia con tenda
Foto di una stanza da bagno stile marino con nessun'anta, ante bianche, vasca da incasso, vasca/doccia, piastrelle bianche, pareti bianche, lavabo rettangolare e doccia con tenda

Idee per una grande stanza da bagno padronale industriale con nessun'anta, ante in legno scuro, doccia aperta, WC monopezzo, piastrelle bianche, piastrelle diamantate, pareti grigie, pavimento con piastrelle a mosaico, lavabo sottopiano, top in marmo e doccia con tenda
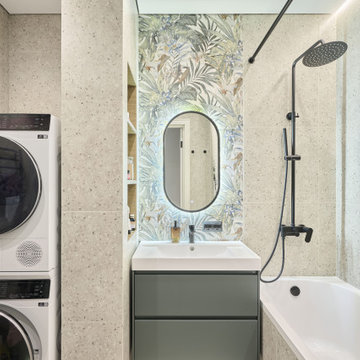
Esempio di una piccola stanza da bagno minimal con nessun'anta, ante verdi, vasca con piedi a zampa di leone, WC a due pezzi, piastrelle beige, piastrelle in gres porcellanato, pareti beige, pavimento in gres porcellanato, lavabo da incasso, pavimento beige, doccia con tenda, un lavabo e mobile bagno sospeso

This Waukesha bathroom remodel was unique because the homeowner needed wheelchair accessibility. We designed a beautiful master bathroom and met the client’s ADA bathroom requirements.
Original Space
The old bathroom layout was not functional or safe. The client could not get in and out of the shower or maneuver around the vanity or toilet. The goal of this project was ADA accessibility.
ADA Bathroom Requirements
All elements of this bathroom and shower were discussed and planned. Every element of this Waukesha master bathroom is designed to meet the unique needs of the client. Designing an ADA bathroom requires thoughtful consideration of showering needs.
Open Floor Plan – A more open floor plan allows for the rotation of the wheelchair. A 5-foot turning radius allows the wheelchair full access to the space.
Doorways – Sliding barn doors open with minimal force. The doorways are 36” to accommodate a wheelchair.
Curbless Shower – To create an ADA shower, we raised the sub floor level in the bedroom. There is a small rise at the bedroom door and the bathroom door. There is a seamless transition to the shower from the bathroom tile floor.
Grab Bars – Decorative grab bars were installed in the shower, next to the toilet and next to the sink (towel bar).
Handheld Showerhead – The handheld Delta Palm Shower slips over the hand for easy showering.
Shower Shelves – The shower storage shelves are minimalistic and function as handhold points.
Non-Slip Surface – Small herringbone ceramic tile on the shower floor prevents slipping.
ADA Vanity – We designed and installed a wheelchair accessible bathroom vanity. It has clearance under the cabinet and insulated pipes.
Lever Faucet – The faucet is offset so the client could reach it easier. We installed a lever operated faucet that is easy to turn on/off.
Integrated Counter/Sink – The solid surface counter and sink is durable and easy to clean.
ADA Toilet – The client requested a bidet toilet with a self opening and closing lid. ADA bathroom requirements for toilets specify a taller height and more clearance.
Heated Floors – WarmlyYours heated floors add comfort to this beautiful space.
Linen Cabinet – A custom linen cabinet stores the homeowners towels and toiletries.
Style
The design of this bathroom is light and airy with neutral tile and simple patterns. The cabinetry matches the existing oak woodwork throughout the home.
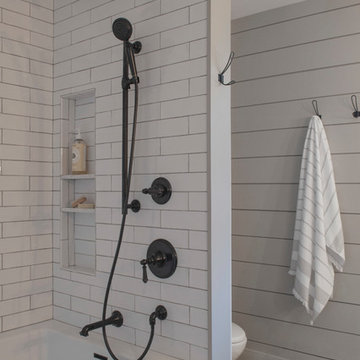
Rustic handmade subway tiles in the shower play off the graphic floor tile and shiplap walls. This stylish update for a family bathroom in a Vermont country house involved a complete reconfiguration of the layout to allow for a built-in linen closet, a 42" wide soaking tub/shower and a double vanity. The reclaimed pine vanity and iron hardware play off the patterned tile floor and ship lap walls for a contemporary eclectic mix.
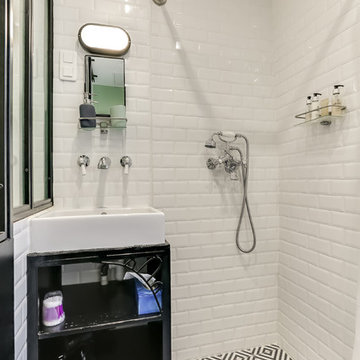
Salle de bains en continuité avec la cuisine pour contraintes techniques
Douche à l'italienne avec une robinetterie rétro
Idee per una piccola stanza da bagno padronale minimalista con nessun'anta, ante nere, doccia a filo pavimento, WC sospeso, piastrelle bianche, piastrelle diamantate, pareti bianche, pavimento con piastrelle in ceramica, lavabo da incasso, pavimento bianco, doccia con tenda e top bianco
Idee per una piccola stanza da bagno padronale minimalista con nessun'anta, ante nere, doccia a filo pavimento, WC sospeso, piastrelle bianche, piastrelle diamantate, pareti bianche, pavimento con piastrelle in ceramica, lavabo da incasso, pavimento bianco, doccia con tenda e top bianco

This bathroom saves space in this tiny home by placing the sink in the corner. A live edge mango slab locally sourced on the Big Island of Hawaii adds character and softness to the space making it easy to move and walk around. Chunky shelves in the corner keep things open and spacious not boxing anything in. An oval mirror was chosen for its classic style.
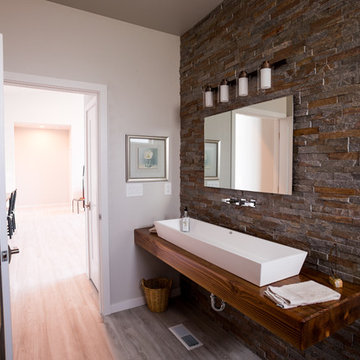
Idee per una stanza da bagno per bambini minimal di medie dimensioni con nessun'anta, ante marroni, vasca ad alcova, vasca/doccia, WC monopezzo, piastrelle beige, piastrelle in gres porcellanato, pareti beige, pavimento in gres porcellanato, lavabo rettangolare, top in legno, pavimento marrone, doccia con tenda e top marrone

The custom vanity features a shell stone top supported by an iron base with a silver patina finish. An amber glass bowl is serviced by a satin nickel faucet; a colorful shower drape highlights the sophisticated tropical flavor.
Bel Air Photography
This bathroom's shell was outfit by the brilliant Kelly Wearstler. She installed that penny tile and black subway, the mirror and the vanities. We added the floor treatment decor (toilet, furnishings, towel bars, art) working with the great bones her work provided.

Chic contemporary modern bathroom with brass faucets, brass mirrors, modern lighting, concrete sink black vanity, black gray slate tile, green palm leaf wallpaper
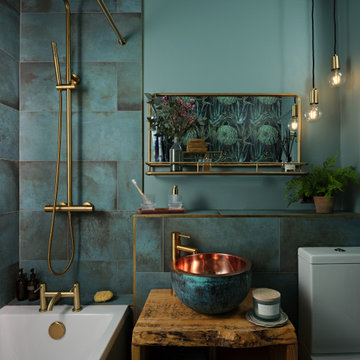
Foto di una piccola stanza da bagno per bambini boho chic con nessun'anta, ante con finitura invecchiata, vasca da incasso, vasca/doccia, piastrelle verdi, piastrelle in gres porcellanato, pavimento in gres porcellanato, lavabo a consolle, top in legno, pavimento nero, doccia con tenda, un lavabo e mobile bagno freestanding

Waterworks bathroom
Immagine di una piccola stanza da bagno moderna con nessun'anta, ante bianche, vasca ad alcova, doccia alcova, WC monopezzo, piastrelle verdi, piastrelle di vetro, pareti verdi, pavimento in marmo, lavabo sottopiano, top in marmo, pavimento multicolore, doccia con tenda, top bianco, un lavabo e mobile bagno freestanding
Immagine di una piccola stanza da bagno moderna con nessun'anta, ante bianche, vasca ad alcova, doccia alcova, WC monopezzo, piastrelle verdi, piastrelle di vetro, pareti verdi, pavimento in marmo, lavabo sottopiano, top in marmo, pavimento multicolore, doccia con tenda, top bianco, un lavabo e mobile bagno freestanding
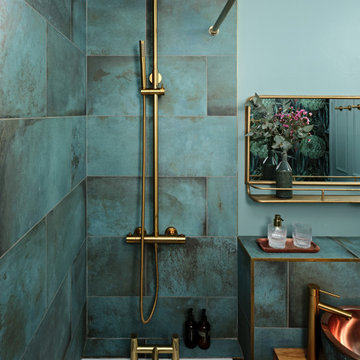
Beautiful copper and verdigris basin from William and Holland
Esempio di una piccola stanza da bagno per bambini boho chic con nessun'anta, ante con finitura invecchiata, vasca da incasso, vasca/doccia, piastrelle verdi, piastrelle in gres porcellanato, pavimento in gres porcellanato, lavabo a consolle, top in legno, pavimento nero, doccia con tenda, un lavabo e mobile bagno freestanding
Esempio di una piccola stanza da bagno per bambini boho chic con nessun'anta, ante con finitura invecchiata, vasca da incasso, vasca/doccia, piastrelle verdi, piastrelle in gres porcellanato, pavimento in gres porcellanato, lavabo a consolle, top in legno, pavimento nero, doccia con tenda, un lavabo e mobile bagno freestanding
Stanze da Bagno con nessun'anta e doccia con tenda - Foto e idee per arredare
3
