Stanze da Bagno con nessun'anta e doccia aperta - Foto e idee per arredare
Filtra anche per:
Budget
Ordina per:Popolari oggi
41 - 60 di 2.085 foto
1 di 3
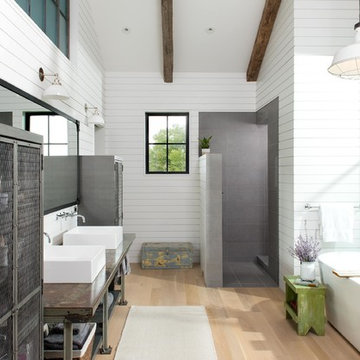
Yonder Farm Residence
Architect: Locati Architects
General Contractor: Northfork Builders
Windows: Kolbe Windows
Photography: Longview Studios, Inc.
Idee per una stanza da bagno padronale country con nessun'anta, vasca freestanding, doccia aperta, pareti bianche, parquet chiaro, lavabo a bacinella, pavimento beige e doccia aperta
Idee per una stanza da bagno padronale country con nessun'anta, vasca freestanding, doccia aperta, pareti bianche, parquet chiaro, lavabo a bacinella, pavimento beige e doccia aperta

Immagine di una stanza da bagno con doccia industriale di medie dimensioni con nessun'anta, ante in legno scuro, doccia aperta, WC a due pezzi, pareti gialle, lavabo sottopiano, vasca da incasso, pavimento in cemento, top in acciaio inossidabile, doccia aperta, piastrelle in gres porcellanato, pavimento marrone e top grigio
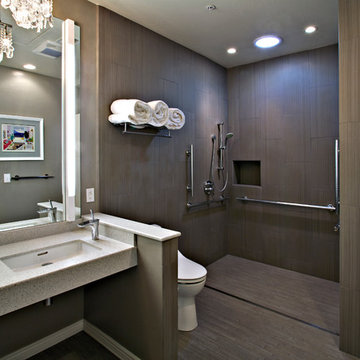
In the Phoenix or Scottsdale metro areas? Call or email now for your free consultation: 480-443-9100 gcarlson@carlsonhomesscottsdale.com
Interior design: Cyndi Rosenstein
Photo: Pam Singleton
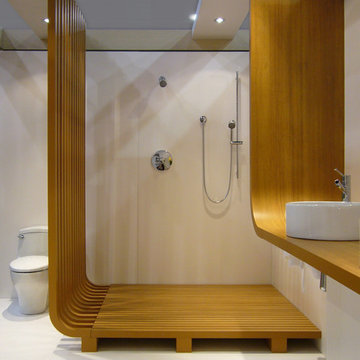
Immagine di una stanza da bagno padronale minimalista di medie dimensioni con doccia aperta, lavabo a bacinella, top in legno, WC monopezzo, pareti bianche, doccia aperta, nessun'anta, pavimento in cemento, pavimento bianco e top marrone

Master Bathroom
Immagine di una stanza da bagno padronale design di medie dimensioni con nessun'anta, WC sospeso, doccia aperta, doccia aperta, pareti bianche, lavabo sospeso, top in cemento e top grigio
Immagine di una stanza da bagno padronale design di medie dimensioni con nessun'anta, WC sospeso, doccia aperta, doccia aperta, pareti bianche, lavabo sospeso, top in cemento e top grigio
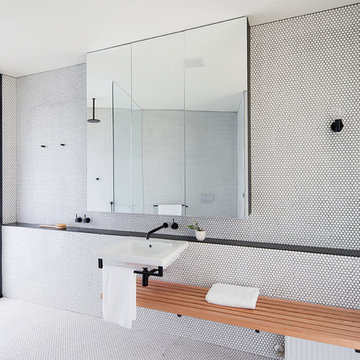
A minimal yet functional bathroom with an open shelf and accentuated mirror
Immagine di una grande stanza da bagno padronale contemporanea con nessun'anta, doccia aperta, piastrelle bianche, piastrelle a mosaico, pareti bianche, pavimento con piastrelle a mosaico, lavabo sospeso, top piastrellato, pavimento bianco, doccia aperta e top nero
Immagine di una grande stanza da bagno padronale contemporanea con nessun'anta, doccia aperta, piastrelle bianche, piastrelle a mosaico, pareti bianche, pavimento con piastrelle a mosaico, lavabo sospeso, top piastrellato, pavimento bianco, doccia aperta e top nero
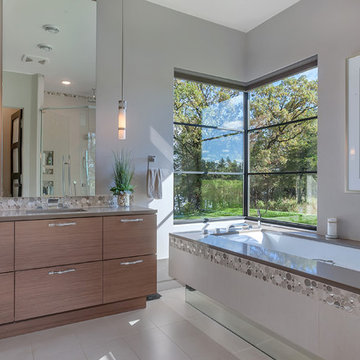
Lynnette Bauer - 360REI
Ispirazione per una piccola stanza da bagno padronale contemporanea con vasca sottopiano, WC sospeso, piastrelle grigie, pareti grigie, pavimento con piastrelle in ceramica, pavimento beige, nessun'anta, ante in legno bruno, doccia aperta, piastrelle in pietra, lavabo a bacinella, top in granito e porta doccia a battente
Ispirazione per una piccola stanza da bagno padronale contemporanea con vasca sottopiano, WC sospeso, piastrelle grigie, pareti grigie, pavimento con piastrelle in ceramica, pavimento beige, nessun'anta, ante in legno bruno, doccia aperta, piastrelle in pietra, lavabo a bacinella, top in granito e porta doccia a battente
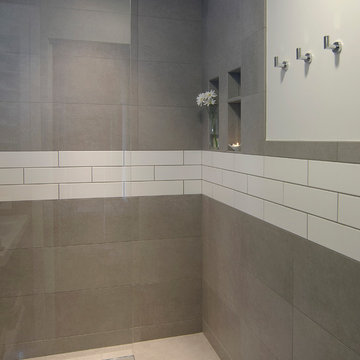
Foto di una piccola stanza da bagno con doccia minimalista con nessun'anta, ante bianche, doccia aperta, piastrelle in ceramica, pareti bianche, pavimento con piastrelle in ceramica, lavabo sospeso, pavimento grigio, doccia aperta, piastrelle grigie e top in quarzo composito
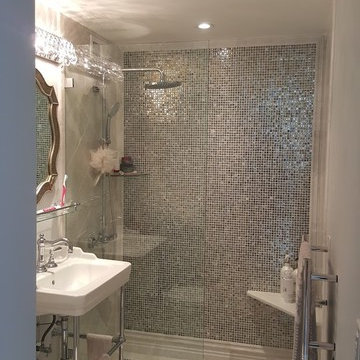
Idee per una stanza da bagno con doccia minimal di medie dimensioni con nessun'anta, doccia aperta, WC a due pezzi, piastrelle grigie, piastrelle multicolore, piastrelle bianche, piastrelle a mosaico, pareti grigie, pavimento con piastrelle in ceramica, lavabo sospeso e top in superficie solida
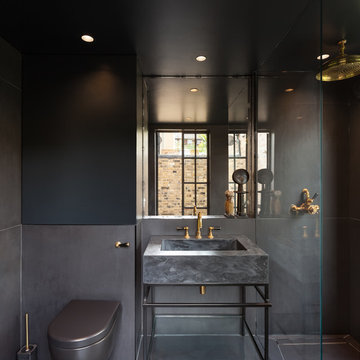
Peter Landers Photography
Idee per una piccola stanza da bagno contemporanea con nessun'anta, ante nere, doccia aperta, WC monopezzo, piastrelle nere, piastrelle in gres porcellanato, pareti nere, pavimento in gres porcellanato, lavabo a consolle, top in cemento, pavimento nero e doccia aperta
Idee per una piccola stanza da bagno contemporanea con nessun'anta, ante nere, doccia aperta, WC monopezzo, piastrelle nere, piastrelle in gres porcellanato, pareti nere, pavimento in gres porcellanato, lavabo a consolle, top in cemento, pavimento nero e doccia aperta
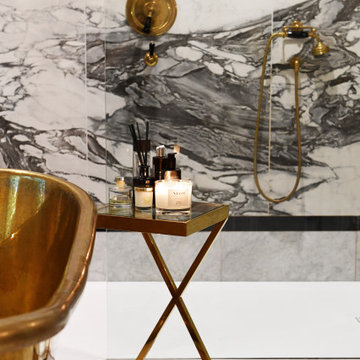
Immagine di una stanza da bagno padronale moderna di medie dimensioni con nessun'anta, vasca freestanding, doccia aperta, WC monopezzo, piastrelle grigie, piastrelle di marmo, pareti grigie, pavimento in marmo, top in marmo, pavimento grigio, doccia aperta, top bianco, due lavabi e mobile bagno freestanding

This Waukesha bathroom remodel was unique because the homeowner needed wheelchair accessibility. We designed a beautiful master bathroom and met the client’s ADA bathroom requirements.
Original Space
The old bathroom layout was not functional or safe. The client could not get in and out of the shower or maneuver around the vanity or toilet. The goal of this project was ADA accessibility.
ADA Bathroom Requirements
All elements of this bathroom and shower were discussed and planned. Every element of this Waukesha master bathroom is designed to meet the unique needs of the client. Designing an ADA bathroom requires thoughtful consideration of showering needs.
Open Floor Plan – A more open floor plan allows for the rotation of the wheelchair. A 5-foot turning radius allows the wheelchair full access to the space.
Doorways – Sliding barn doors open with minimal force. The doorways are 36” to accommodate a wheelchair.
Curbless Shower – To create an ADA shower, we raised the sub floor level in the bedroom. There is a small rise at the bedroom door and the bathroom door. There is a seamless transition to the shower from the bathroom tile floor.
Grab Bars – Decorative grab bars were installed in the shower, next to the toilet and next to the sink (towel bar).
Handheld Showerhead – The handheld Delta Palm Shower slips over the hand for easy showering.
Shower Shelves – The shower storage shelves are minimalistic and function as handhold points.
Non-Slip Surface – Small herringbone ceramic tile on the shower floor prevents slipping.
ADA Vanity – We designed and installed a wheelchair accessible bathroom vanity. It has clearance under the cabinet and insulated pipes.
Lever Faucet – The faucet is offset so the client could reach it easier. We installed a lever operated faucet that is easy to turn on/off.
Integrated Counter/Sink – The solid surface counter and sink is durable and easy to clean.
ADA Toilet – The client requested a bidet toilet with a self opening and closing lid. ADA bathroom requirements for toilets specify a taller height and more clearance.
Heated Floors – WarmlyYours heated floors add comfort to this beautiful space.
Linen Cabinet – A custom linen cabinet stores the homeowners towels and toiletries.
Style
The design of this bathroom is light and airy with neutral tile and simple patterns. The cabinetry matches the existing oak woodwork throughout the home.
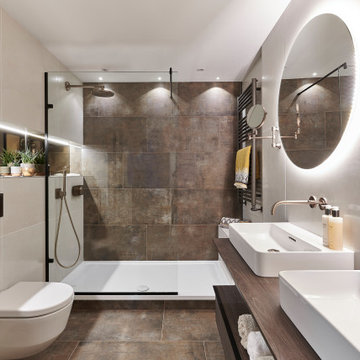
Ispirazione per una stanza da bagno padronale moderna di medie dimensioni con nessun'anta, ante in legno bruno, doccia aperta, WC sospeso, piastrelle marroni, piastrelle in gres porcellanato, pareti beige, pavimento in gres porcellanato, pavimento marrone e doccia aperta
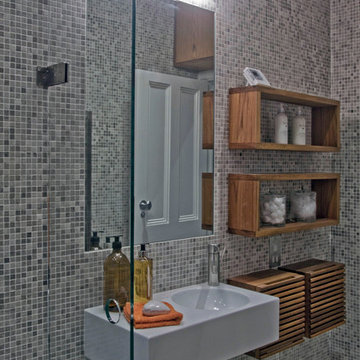
Inter Urban Studios
Foto di una piccola stanza da bagno con doccia minimalista con lavabo a bacinella, nessun'anta, ante in legno bruno, top in legno, doccia aperta, WC sospeso, piastrelle grigie, piastrelle a mosaico, pareti grigie e pavimento con piastrelle a mosaico
Foto di una piccola stanza da bagno con doccia minimalista con lavabo a bacinella, nessun'anta, ante in legno bruno, top in legno, doccia aperta, WC sospeso, piastrelle grigie, piastrelle a mosaico, pareti grigie e pavimento con piastrelle a mosaico
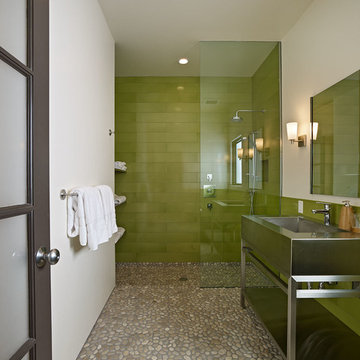
Bruce Damonte
Idee per una stanza da bagno minimal con lavabo a consolle, nessun'anta, doccia aperta, piastrelle verdi, piastrelle di vetro, pavimento con piastrelle di ciottoli e doccia aperta
Idee per una stanza da bagno minimal con lavabo a consolle, nessun'anta, doccia aperta, piastrelle verdi, piastrelle di vetro, pavimento con piastrelle di ciottoli e doccia aperta
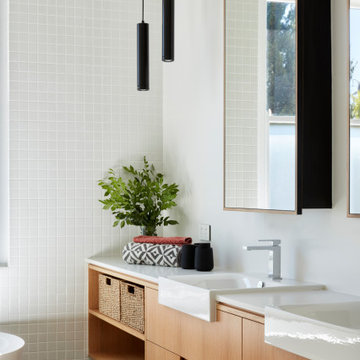
Idee per una stanza da bagno padronale minimal di medie dimensioni con nessun'anta, ante in legno chiaro, vasca freestanding, WC monopezzo, piastrelle bianche, piastrelle in ceramica, pareti bianche, pavimento con piastrelle in ceramica, lavabo da incasso, pavimento grigio, doccia aperta, top bianco, due lavabi, mobile bagno incassato, doccia aperta e top in quarzo composito
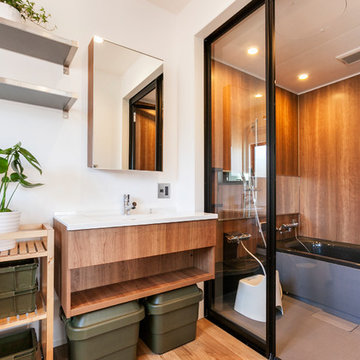
浴室のドアが透明? 実は洗面、脱衣スペースに鍵をかけれれば、この空間は全て独り占め。通常自宅のお風呂では体感できるはずのない開放感が広がる入浴タイム。
Immagine di una stanza da bagno contemporanea con nessun'anta, vasca ad angolo, doccia aperta, pareti marroni, parquet chiaro, pavimento marrone e doccia aperta
Immagine di una stanza da bagno contemporanea con nessun'anta, vasca ad angolo, doccia aperta, pareti marroni, parquet chiaro, pavimento marrone e doccia aperta
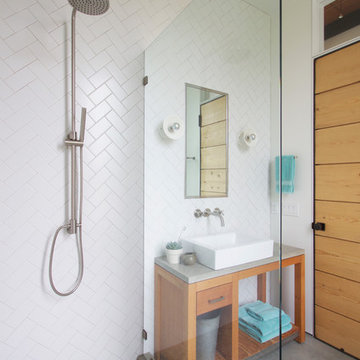
QUARTER design studio
Immagine di una piccola stanza da bagno costiera con lavabo a bacinella, nessun'anta, ante in legno scuro, top in cemento, doccia aperta, piastrelle bianche, piastrelle in ceramica, pareti bianche, pavimento in cemento e doccia aperta
Immagine di una piccola stanza da bagno costiera con lavabo a bacinella, nessun'anta, ante in legno scuro, top in cemento, doccia aperta, piastrelle bianche, piastrelle in ceramica, pareti bianche, pavimento in cemento e doccia aperta
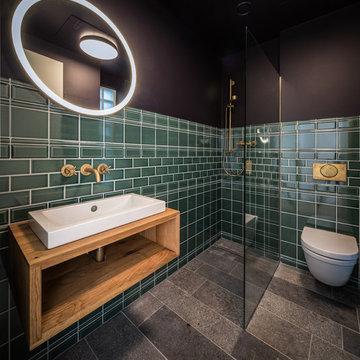
Immagine di una piccola stanza da bagno minimal con nessun'anta, ante in legno scuro, doccia aperta, WC sospeso, piastrelle verdi, piastrelle diamantate, pareti nere, lavabo a bacinella, top in legno e doccia aperta
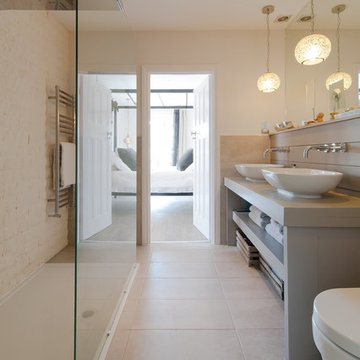
Overview
Extension and complete refurbishment.
The Brief
The existing house had very shallow rooms with a need for more depth throughout the property by extending into the rear garden which is large and south facing. We were to look at extending to the rear and to the end of the property, where we had redundant garden space, to maximise the footprint and yield a series of WOW factor spaces maximising the value of the house.
The brief requested 4 bedrooms plus a luxurious guest space with separate access; large, open plan living spaces with large kitchen/entertaining area, utility and larder; family bathroom space and a high specification ensuite to two bedrooms. In addition, we were to create balconies overlooking a beautiful garden and design a ‘kerb appeal’ frontage facing the sought-after street location.
Buildings of this age lend themselves to use of natural materials like handmade tiles, good quality bricks and external insulation/render systems with timber windows. We specified high quality materials to achieve a highly desirable look which has become a hit on Houzz.
Our Solution
One of our specialisms is the refurbishment and extension of detached 1930’s properties.
Taking the existing small rooms and lack of relationship to a large garden we added a double height rear extension to both ends of the plan and a new garage annex with guest suite.
We wanted to create a view of, and route to the garden from the front door and a series of living spaces to meet our client’s needs. The front of the building needed a fresh approach to the ordinary palette of materials and we re-glazed throughout working closely with a great build team.
Stanze da Bagno con nessun'anta e doccia aperta - Foto e idee per arredare
3