Stanze da Bagno con nessun'anta e doccia aperta - Foto e idee per arredare
Filtra anche per:
Budget
Ordina per:Popolari oggi
101 - 120 di 2.330 foto
1 di 3
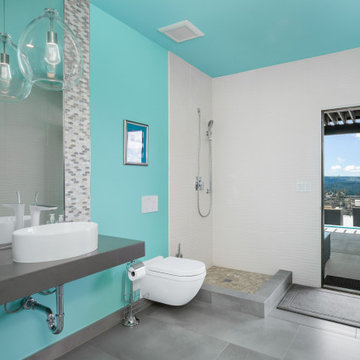
Pool access bathroom.
Ispirazione per una grande stanza da bagno con doccia design con nessun'anta, ante grigie, vasca freestanding, doccia aperta, WC sospeso, pareti blu, pavimento in gres porcellanato, lavabo a bacinella, top in vetro riciclato, pavimento grigio, doccia aperta, top multicolore, un lavabo e mobile bagno sospeso
Ispirazione per una grande stanza da bagno con doccia design con nessun'anta, ante grigie, vasca freestanding, doccia aperta, WC sospeso, pareti blu, pavimento in gres porcellanato, lavabo a bacinella, top in vetro riciclato, pavimento grigio, doccia aperta, top multicolore, un lavabo e mobile bagno sospeso
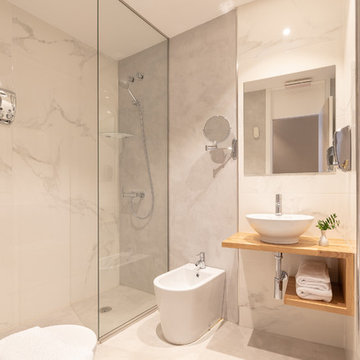
Fotógrafa Niri Rodríguez
Esempio di un'ampia stanza da bagno con doccia contemporanea con nessun'anta, ante in legno scuro, doccia a filo pavimento, bidè, piastrelle bianche, pareti bianche, lavabo a bacinella, top in legno, pavimento bianco, doccia aperta e top marrone
Esempio di un'ampia stanza da bagno con doccia contemporanea con nessun'anta, ante in legno scuro, doccia a filo pavimento, bidè, piastrelle bianche, pareti bianche, lavabo a bacinella, top in legno, pavimento bianco, doccia aperta e top marrone
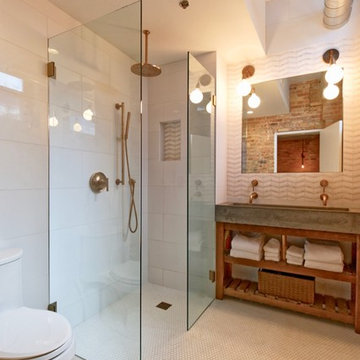
Architecture and photography by Omar Gutiérrez, NCARB
Immagine di una piccola stanza da bagno con doccia minimal con nessun'anta, doccia a filo pavimento, WC monopezzo, piastrelle bianche, piastrelle in ceramica, pavimento con piastrelle in ceramica, lavabo rettangolare, top in cemento, pavimento bianco e doccia aperta
Immagine di una piccola stanza da bagno con doccia minimal con nessun'anta, doccia a filo pavimento, WC monopezzo, piastrelle bianche, piastrelle in ceramica, pavimento con piastrelle in ceramica, lavabo rettangolare, top in cemento, pavimento bianco e doccia aperta
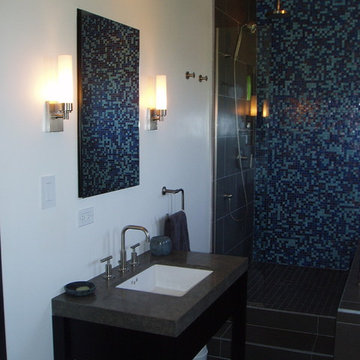
View the Complete Project from Start to Finish Hyde Park Chicago Bathroom
Ispirazione per una grande stanza da bagno padronale minimal con lavabo sottopiano, top in cemento, vasca/doccia, WC a due pezzi, piastrelle in ceramica, nessun'anta, ante nere, piastrelle blu, pareti bianche, pavimento in gres porcellanato, pavimento grigio, vasca sottopiano e doccia aperta
Ispirazione per una grande stanza da bagno padronale minimal con lavabo sottopiano, top in cemento, vasca/doccia, WC a due pezzi, piastrelle in ceramica, nessun'anta, ante nere, piastrelle blu, pareti bianche, pavimento in gres porcellanato, pavimento grigio, vasca sottopiano e doccia aperta

Salle de bains complète avec espace douche
Esempio di una grande stanza da bagno padronale tropicale con nessun'anta, ante grigie, vasca sottopiano, doccia alcova, WC monopezzo, piastrelle grigie, pareti grigie, parquet scuro, lavabo rettangolare, top in cemento, pavimento marrone, doccia aperta, top grigio, due lavabi, mobile bagno freestanding e soffitto in legno
Esempio di una grande stanza da bagno padronale tropicale con nessun'anta, ante grigie, vasca sottopiano, doccia alcova, WC monopezzo, piastrelle grigie, pareti grigie, parquet scuro, lavabo rettangolare, top in cemento, pavimento marrone, doccia aperta, top grigio, due lavabi, mobile bagno freestanding e soffitto in legno
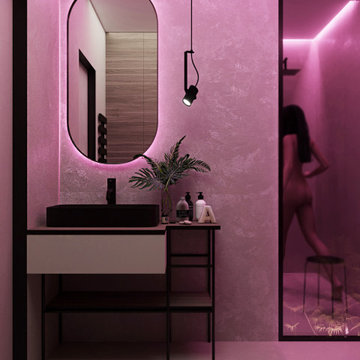
Esempio di una piccola stanza da bagno con doccia minimalista con nessun'anta, ante beige, doccia aperta, pareti grigie, pavimento in cementine, lavabo a bacinella, top in legno, pavimento grigio, doccia aperta, top beige, un lavabo e mobile bagno freestanding
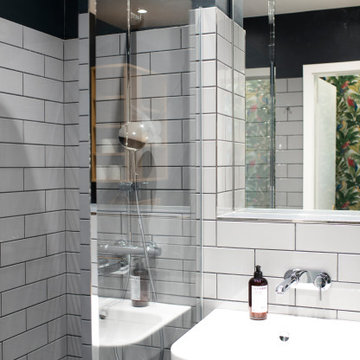
Badezimmer mit begehbarer Dusche
Ispirazione per una piccola stanza da bagno con doccia nordica con nessun'anta, doccia aperta, WC sospeso, piastrelle grigie, piastrelle diamantate, pareti blu, pavimento con piastrelle in ceramica, lavabo a consolle, pavimento nero, doccia aperta, un lavabo e mobile bagno freestanding
Ispirazione per una piccola stanza da bagno con doccia nordica con nessun'anta, doccia aperta, WC sospeso, piastrelle grigie, piastrelle diamantate, pareti blu, pavimento con piastrelle in ceramica, lavabo a consolle, pavimento nero, doccia aperta, un lavabo e mobile bagno freestanding
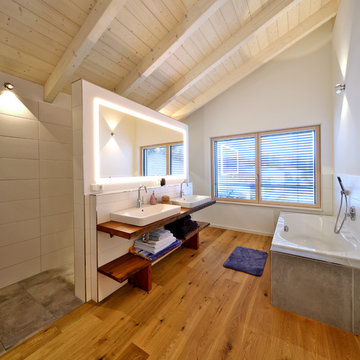
Nixdorf Fotografie
Foto di una stanza da bagno padronale country di medie dimensioni con nessun'anta, vasca da incasso, zona vasca/doccia separata, piastrelle grigie, lavabo a bacinella, top in legno, doccia aperta, top marrone, pareti bianche, pavimento in legno massello medio, pavimento marrone e ante in legno bruno
Foto di una stanza da bagno padronale country di medie dimensioni con nessun'anta, vasca da incasso, zona vasca/doccia separata, piastrelle grigie, lavabo a bacinella, top in legno, doccia aperta, top marrone, pareti bianche, pavimento in legno massello medio, pavimento marrone e ante in legno bruno
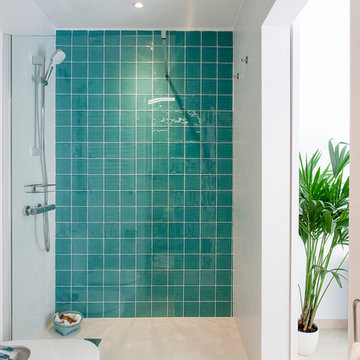
Le Sable Indigo Interiors
Esempio di una piccola stanza da bagno padronale mediterranea con nessun'anta, ante in legno scuro, zona vasca/doccia separata, WC a due pezzi, piastrelle in pietra, pareti bianche, pavimento in travertino, pavimento beige, doccia aperta e piastrelle verdi
Esempio di una piccola stanza da bagno padronale mediterranea con nessun'anta, ante in legno scuro, zona vasca/doccia separata, WC a due pezzi, piastrelle in pietra, pareti bianche, pavimento in travertino, pavimento beige, doccia aperta e piastrelle verdi
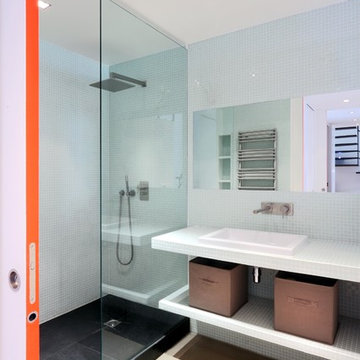
credit photo - Stephane Durieu
Idee per una stanza da bagno con doccia minimal di medie dimensioni con nessun'anta, doccia aperta, piastrelle a mosaico, lavabo da incasso, top piastrellato, piastrelle blu e doccia aperta
Idee per una stanza da bagno con doccia minimal di medie dimensioni con nessun'anta, doccia aperta, piastrelle a mosaico, lavabo da incasso, top piastrellato, piastrelle blu e doccia aperta
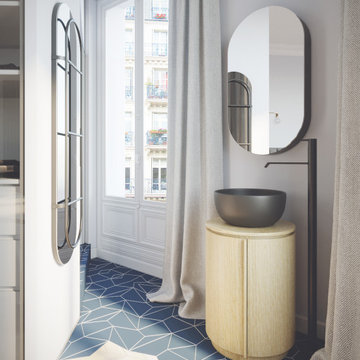
Esempio di una piccola stanza da bagno padronale contemporanea con nessun'anta, ante in legno chiaro, doccia aperta, pareti grigie, pavimento in cementine, lavabo a bacinella, pavimento blu, doccia aperta, nicchia, un lavabo e mobile bagno freestanding
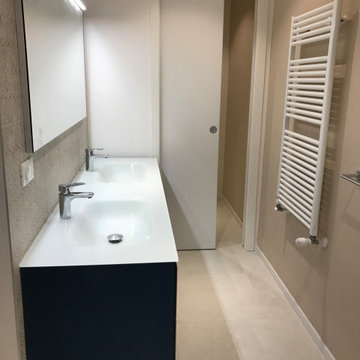
Esempio di una stanza da bagno con doccia minimal di medie dimensioni con nessun'anta, ante blu, doccia alcova, WC sospeso, piastrelle multicolore, piastrelle in gres porcellanato, pareti beige, pavimento in gres porcellanato, lavabo a consolle, top in superficie solida, pavimento beige, doccia aperta e top bianco

Vista dal bagno verso l'esterno.
Esempio di una piccola stanza da bagno con doccia nordica con nessun'anta, ante in legno chiaro, doccia a filo pavimento, WC sospeso, piastrelle verdi, piastrelle in gres porcellanato, pareti verdi, pavimento in gres porcellanato, lavabo integrato, top in legno, pavimento grigio, doccia aperta e top marrone
Esempio di una piccola stanza da bagno con doccia nordica con nessun'anta, ante in legno chiaro, doccia a filo pavimento, WC sospeso, piastrelle verdi, piastrelle in gres porcellanato, pareti verdi, pavimento in gres porcellanato, lavabo integrato, top in legno, pavimento grigio, doccia aperta e top marrone
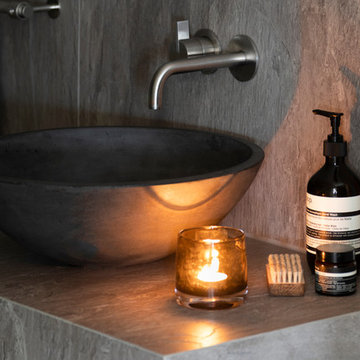
Stylish Shower room interior by Janey Butler Interiors in this Llama Group penthouse suite. With large format dark grey tiles, open shelving and walk in glass shower room. Before Images at the end of the album.
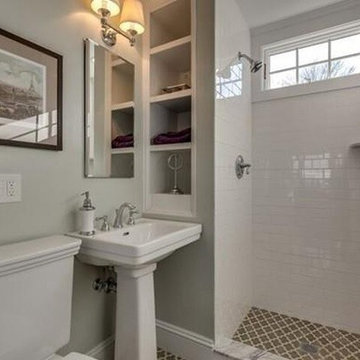
Immagine di una piccola stanza da bagno con doccia chic con nessun'anta, ante bianche, doccia alcova, WC a due pezzi, piastrelle in gres porcellanato, pareti grigie, pavimento con piastrelle a mosaico, lavabo a colonna, top in superficie solida, pavimento multicolore e doccia aperta

Kaplan Architects, AIA
Location: Redwood City , CA, USA
Master Bathroom vessel sinks
Patrick Eoche, Photographer
Immagine di una grande e stretta e lunga stanza da bagno padronale contemporanea con lavabo a bacinella, nessun'anta, ante in legno bruno, top in quarzo composito, doccia a filo pavimento, WC sospeso, piastrelle blu, piastrelle di vetro, pareti grigie, pavimento in gres porcellanato, vasca ad angolo, pavimento grigio, doccia aperta, top bianco, due lavabi e mobile bagno incassato
Immagine di una grande e stretta e lunga stanza da bagno padronale contemporanea con lavabo a bacinella, nessun'anta, ante in legno bruno, top in quarzo composito, doccia a filo pavimento, WC sospeso, piastrelle blu, piastrelle di vetro, pareti grigie, pavimento in gres porcellanato, vasca ad angolo, pavimento grigio, doccia aperta, top bianco, due lavabi e mobile bagno incassato
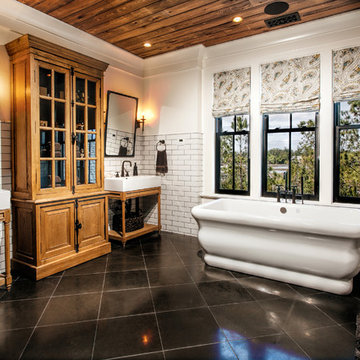
Newport 653
Immagine di una grande stanza da bagno padronale classica con nessun'anta, vasca freestanding, piastrelle bianche, piastrelle diamantate, pareti bianche, pavimento in gres porcellanato, lavabo rettangolare, ante in legno chiaro, doccia ad angolo, WC a due pezzi, pavimento grigio e doccia aperta
Immagine di una grande stanza da bagno padronale classica con nessun'anta, vasca freestanding, piastrelle bianche, piastrelle diamantate, pareti bianche, pavimento in gres porcellanato, lavabo rettangolare, ante in legno chiaro, doccia ad angolo, WC a due pezzi, pavimento grigio e doccia aperta
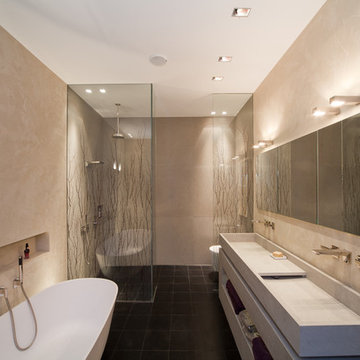
Eine bewährte Technik ist unser Mineralputz.
Dieser ist vielseitig einsetzbar und bietet viele positive Effekte.
Er ist zum einen feuchtigkeitsregulierend und wird wie hier, gerne für die Badgestaltung verwendet. So sagen sie dem Beschlagen von Spiegeln auf wiedersehen. Die Gestaltung der Wandflächen setzt das Badinterieur wie die frei stehende Mineralguss-Badewanne, den Natursteinwaschtisch, die in Glas gegossenen Birkenzweige und die feinen, in die Wandflächen eingebauten Armaturen, gekonnt in Szene. Durch die stimmungsvolle und punktuell platzierte Beleuchtung kommt der Charme unseres Mineralputzes besonders gut zur Geltung.
Planung: Ultramarin Badinstallation GmbH
Fotografie: Markus Bollen
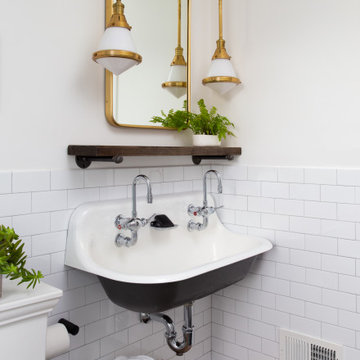
Ispirazione per una stanza da bagno con doccia bohémian con nessun'anta, ante nere, doccia a filo pavimento, piastrelle bianche, piastrelle in gres porcellanato, pareti bianche, pavimento in marmo, lavabo rettangolare, pavimento nero e doccia aperta
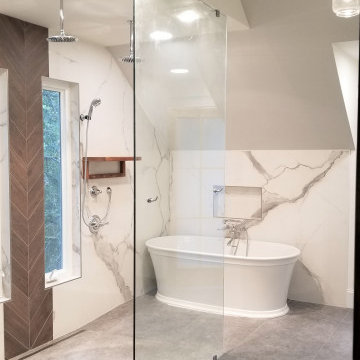
In this 90's cape cod home, we used the space from an overly large bedroom, an oddly deep but narrow closet and the existing garden-tub focused master bath with two dormers, to create a master suite trio that was perfectly proportioned to the client's needs. They wanted a much larger closet but also wanted a large dual shower, and a better-proportioned tub. We stuck with pedestal sinks but upgraded them to large recessed medicine cabinets, vintage styled. And they loved the idea of a concrete floor and large stone walls with low maintenance. For the walls, we brought in a European product that is new for the U.S. - Porcelain Panels that are an eye-popping 5.5 ft. x 10.5 ft. We used a 2ft x 4ft concrete-look porcelain tile for the floor. This bathroom has a mix of low and high ceilings, but a functional arrangement instead of the dreaded “vault-for-no-purpose-bathroom”. We used 8.5 ft ceiling areas for both the shower and the vanity’s producing a symmetry about the toilet room door. The right runner-rug in the center of this bath (not shown yet unfortunately), completes the functional layout, and will look pretty good too.
Of course, no design is close to finished without plenty of well thought out light. The bathroom uses all low-heat, high lumen, LED, 7” low profile surface mounting lighting (whoa that’s a mouthful- but, lighting is critical!). Two 7” LED fixtures light up the shower and the tub and we added two heat lamps for this open shower design. The shower also has a super-quiet moisture-exhaust fan. The customized (ikea) closet has the same lighting and the vanity space has both flanking and overhead LED lighting at 3500K temperature. Natural Light? Yes, and lot’s of it. On the second floor facing the woods, we added custom-sized operable casement windows in the shower, and custom antiqued expansive 4-lite doors on both the toilet room door and the main bath entry which is also a pocket door with a transom over it. We incorporated the trim style: fluted trims and door pediments, that was already throughout the home into these spaces, and we blended vintage and classic elements using modern proportions & patterns along with mix of metal finishes that were in tonal agreement with a simple color scheme. We added teak shower shelves and custom antiqued pine doors, adding these natural wood accents for that subtle warm contrast – and we presented!
Oh btw – we also matched the expansive doors we put in the master bath, on the front entry door, and added some gas lanterns on either side. We also replaced all the carpet in the home and upgraded their stairs with metal balusters and new handrails and coloring.
This client couple, they’re in love again!
Stanze da Bagno con nessun'anta e doccia aperta - Foto e idee per arredare
6