Stanze da Bagno con lavabo sottopiano - Foto e idee per arredare
Filtra anche per:
Budget
Ordina per:Popolari oggi
121 - 140 di 8.135 foto
1 di 3
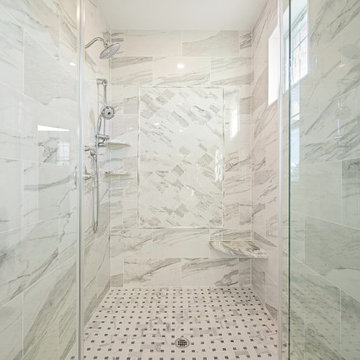
Idee per una grande stanza da bagno padronale stile marinaro con ante in stile shaker, ante bianche, vasca freestanding, doccia alcova, WC monopezzo, piastrelle grigie, piastrelle in ceramica, pareti grigie, pavimento con piastrelle in ceramica, lavabo sottopiano, top in quarzo composito, pavimento grigio, porta doccia a battente, top bianco, toilette, due lavabi, mobile bagno incassato e soffitto ribassato

Master Bathroom redesigned including addition of a custom arch detail over the vanity.
Esempio di una grande stanza da bagno padronale chic con ante con riquadro incassato, ante in legno bruno, doccia doppia, WC a due pezzi, piastrelle in ceramica, pareti grigie, pavimento con piastrelle in ceramica, lavabo sottopiano, top in marmo, pavimento grigio, porta doccia a battente, top bianco, toilette, due lavabi, mobile bagno incassato e soffitto a volta
Esempio di una grande stanza da bagno padronale chic con ante con riquadro incassato, ante in legno bruno, doccia doppia, WC a due pezzi, piastrelle in ceramica, pareti grigie, pavimento con piastrelle in ceramica, lavabo sottopiano, top in marmo, pavimento grigio, porta doccia a battente, top bianco, toilette, due lavabi, mobile bagno incassato e soffitto a volta

This adorable Cape Cod house needed upgrading of its existing shared hall bath, and the addition of a new master bath. Removing a wall in the bath revealed gorgeous brick, to be left exposed. The existing master bedroom had a small reading nook that was perfect for the addition of a new bath - just barely large enough for a large shower, toilet, and double-sink vanities. The clean lines, white shaker cabinets, white subway tile, and finished details make these 2 baths the star of this quaint home.
Photography by Kmiecik Imagery.
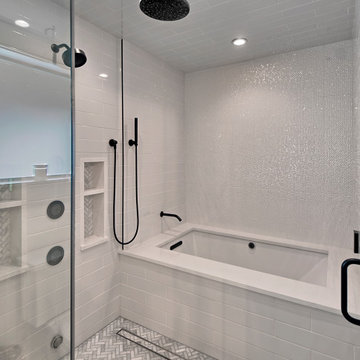
Wetroom master bath features Kohler Underscore rectangle drop in bubble massage air bathtub with bask heated surface, electric radiant floor heat, Porcelanosa tile, 3cm organic white countertops and spa style steam shower.

This 1956 John Calder Mackay home had been poorly renovated in years past. We kept the 1400 sqft footprint of the home, but re-oriented and re-imagined the bland white kitchen to a midcentury olive green kitchen that opened up the sight lines to the wall of glass facing the rear yard. We chose materials that felt authentic and appropriate for the house: handmade glazed ceramics, bricks inspired by the California coast, natural white oaks heavy in grain, and honed marbles in complementary hues to the earth tones we peppered throughout the hard and soft finishes. This project was featured in the Wall Street Journal in April 2022.
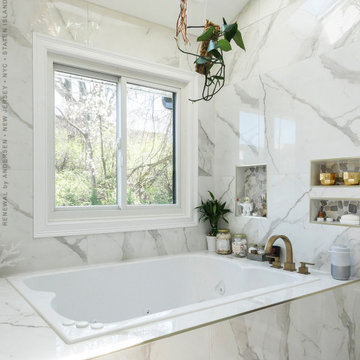
Spectacular bathroom with new sliding window we installed. This modern bathroom with vaulted ceiling and marble tile looks incredible with this large new window letting in lots of light and providing excellent energy efficiency. Now is the perfect time to buy new windows for your home from Renewal by Andersen of New Jersey, Staten Island, New York City and The Bronx.
. . . . . . . . . .
New windows are just a phone call away -- Contact Us Today! 844-245-2799

This luxurious spa-like bathroom was remodeled from a dated 90's bathroom. The entire space was demolished and reconfigured to be more functional. Walnut Italian custom floating vanities, large format 24"x48" porcelain tile that ran on the floor and up the wall, marble countertops and shower floor, brass details, layered mirrors, and a gorgeous white oak clad slat walled water closet. This space just shines!

This prairie home tucked in the woods strikes a harmonious balance between modern efficiency and welcoming warmth.
The master bath is adorned with captivating dark walnut tones and mesmerizing backlighting. A unique curved bathtub takes center stage, positioned to offer a tranquil view of the quiet woods outside, creating a space that encourages relaxation and rejuvenation.
---
Project designed by Minneapolis interior design studio LiLu Interiors. They serve the Minneapolis-St. Paul area, including Wayzata, Edina, and Rochester, and they travel to the far-flung destinations where their upscale clientele owns second homes.
For more about LiLu Interiors, see here: https://www.liluinteriors.com/
To learn more about this project, see here:
https://www.liluinteriors.com/portfolio-items/north-oaks-prairie-home-interior-design/
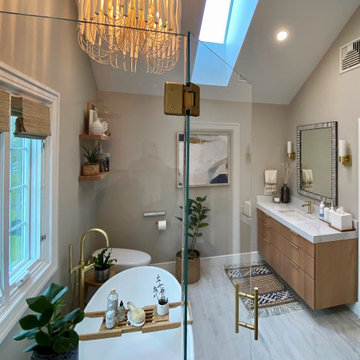
Gorgeous Chadds Ford PA Primary Bath remodel with freestanding tub and large neo angle shower. The pictures of this bath tell the story. All the design selections are perfect from the floating vanity cabinets with the 3” thick quartz countertops to the brushed gold fixtures. The new tiled shower is beautiful with picket tiles and glass mosaics. The sleek freestanding tub and Toto toilet don’t overwhelm the space. The chandelier is a show stopper and casts soft warm lighting accenting the baths natural tones. This new bathroom is truly a spa like retreat.
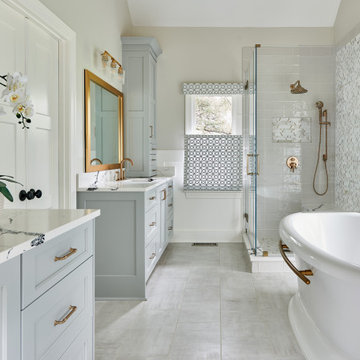
Immagine di una stanza da bagno chic con ante con riquadro incassato, ante grigie, vasca freestanding, piastrelle grigie, pareti beige, lavabo sottopiano, pavimento grigio, porta doccia a battente, top bianco, due lavabi, mobile bagno incassato, soffitto a volta, boiserie e doccia ad angolo

The master ensuite features a very neutral, soothing material palette, with subtle pops of blue. A window frames a view of a tree outside, linking the interior with the landscape. A long, recessed niche extends the full length of the room, providing additional storage for the vanity and shower.

Download our free ebook, Creating the Ideal Kitchen. DOWNLOAD NOW
Bathrooms come in all shapes and sizes and each project has its unique challenges. This master bath remodel was no different. The room had been remodeled about 20 years ago as part of a large addition and consists of three separate zones – 1) tub zone, 2) vanity/storage zone and 3) shower and water closet zone. The room layout and zones had to remain the same, but the goal was to make each area more functional. In addition, having comfortable access to the tub and seating in the tub area was also high on the list, as the tub serves as an important part of the daily routine for the homeowners and their special needs son.
We started out in the tub room and determined that an undermount tub and flush deck would be much more functional and comfortable for entering and exiting the tub than the existing drop in tub with its protruding lip. A redundant radiator was eliminated from this room allowing room for a large comfortable chair that can be used as part of the daily bathing routine.
In the vanity and storage zone, the existing vanities size neither optimized the space nor provided much real storage. A few tweaks netted a much better storage solution that now includes cabinets, drawers, pull outs and a large custom built-in hutch that houses towels and other bathroom necessities. A framed custom mirror opens the space and bounces light around the room from the large existing bank of windows.
We transformed the shower and water closet room into a large walk in shower with a trench drain, making for both ease of access and a seamless look. Next, we added a niche for shampoo storage to the back wall, and updated shower fixtures to give the space new life.
The star of the bathroom is the custom marble mosaic floor tile. All the other materials take a simpler approach giving permission to the beautiful circular pattern of the mosaic to shine. White shaker cabinetry is topped with elegant Calacatta marble countertops, which also lines the shower walls. Polished nickel fixtures and sophisticated crystal lighting are simple yet sophisticated, allowing the beauty of the materials shines through.
Designed by: Susan Klimala, CKD, CBD
For more information on kitchen and bath design ideas go to: www.kitchenstudio-ge.com

Foto di una grande stanza da bagno padronale country con ante con riquadro incassato, ante grigie, vasca freestanding, pareti bianche, lavabo sottopiano, pavimento bianco, porta doccia a battente, top bianco, un lavabo, mobile bagno incassato, travi a vista, soffitto a volta, doccia ad angolo e piastrelle bianche
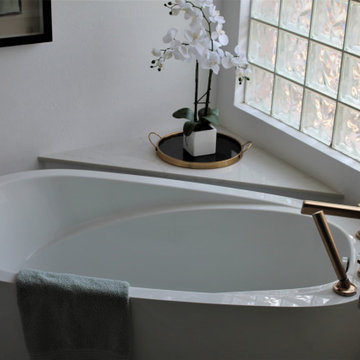
A dated and dark master bathroom got a full make-over. The shower was enlarged by removing hallway niches and a curved block shower wall which resulted in an spa worthy shower with multiple water /body sprays. A full width large bench was added along with (2) oversized soap -shampoo niches. All new custom cabinetry was designed including medicine cabinets with space to charge bath appliances, a sit down vanity space and lots of drawers to maximize storage options. A dated built-in Jacuzzi tub was removed and replaced with a beautiful free-standing tub. Gorgeous light sconces have been placed on the full wall mirrors over the vanities. A swoon worthy pendant light hangs above the tub. The burnished gold finish on the plumbing fixtures compliments the marble look porcelain tile used through out. The vanity back splash are antiqued mirror adding additional reflections to the bathroom.

Immagine di una stanza da bagno padronale design di medie dimensioni con ante lisce, ante in legno chiaro, pavimento in gres porcellanato, top in quarzite, top bianco, due lavabi, mobile bagno incassato, travi a vista, doccia alcova, piastrelle grigie, pareti bianche, lavabo sottopiano, pavimento grigio, porta doccia a battente, nicchia e panca da doccia

Idee per una stanza da bagno padronale chic con ante in stile shaker, ante in legno scuro, vasca freestanding, pareti bianche, lavabo sottopiano, top in quarzo composito, top bianco, un lavabo, mobile bagno incassato e travi a vista

Light and Airy shiplap bathroom was the dream for this hard working couple. The goal was to totally re-create a space that was both beautiful, that made sense functionally and a place to remind the clients of their vacation time. A peaceful oasis. We knew we wanted to use tile that looks like shiplap. A cost effective way to create a timeless look. By cladding the entire tub shower wall it really looks more like real shiplap planked walls.
The center point of the room is the new window and two new rustic beams. Centered in the beams is the rustic chandelier.
Design by Signature Designs Kitchen Bath
Contractor ADR Design & Remodel
Photos by Gail Owens
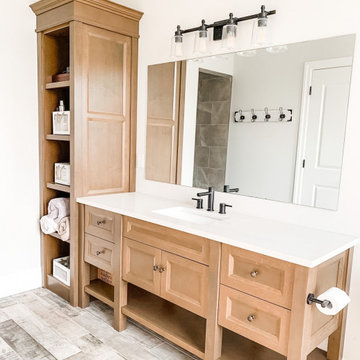
Foto di una grande stanza da bagno padronale country con consolle stile comò, ante in legno chiaro, vasca freestanding, WC a due pezzi, pareti beige, pavimento con piastrelle effetto legno, lavabo sottopiano, top in quarzo composito, pavimento marrone, top beige, un lavabo, mobile bagno freestanding e soffitto a volta
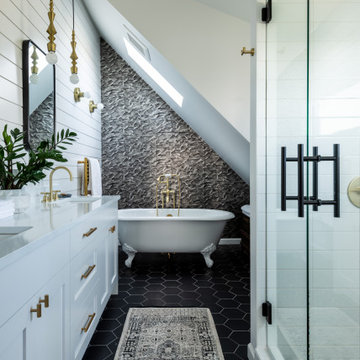
Ispirazione per una stanza da bagno tradizionale con ante in stile shaker, ante bianche, vasca con piedi a zampa di leone, doccia alcova, piastrelle grigie, pareti bianche, lavabo sottopiano, pavimento nero, porta doccia a battente, top bianco, due lavabi, mobile bagno incassato, soffitto a volta e pareti in perlinato

Ispirazione per una stanza da bagno padronale stile marinaro con ante con riquadro incassato, ante in legno scuro, vasca freestanding, doccia alcova, WC monopezzo, piastrelle multicolore, piastrelle di marmo, pareti bianche, pavimento in marmo, lavabo sottopiano, top in marmo, pavimento bianco, porta doccia a battente, top bianco, toilette, due lavabi, mobile bagno incassato e soffitto a volta
Stanze da Bagno con lavabo sottopiano - Foto e idee per arredare
7