Stanze da Bagno con lavabo sottopiano e top in superficie solida - Foto e idee per arredare
Filtra anche per:
Budget
Ordina per:Popolari oggi
161 - 180 di 15.041 foto
1 di 3
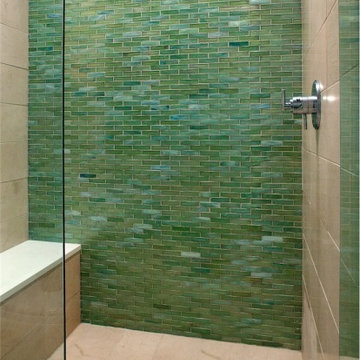
Ispirazione per una stanza da bagno con doccia contemporanea di medie dimensioni con ante lisce, ante in legno bruno, doccia alcova, piastrelle grigie, piastrelle verdi, piastrelle in gres porcellanato, pareti bianche, pavimento in gres porcellanato, lavabo sottopiano, top in superficie solida, pavimento beige e porta doccia a battente
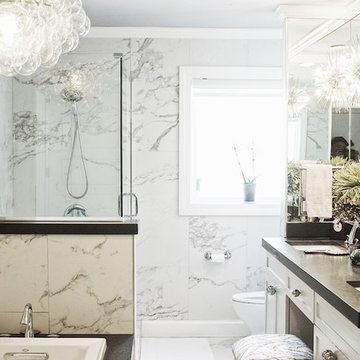
Esempio di una grande stanza da bagno padronale tradizionale con ante in stile shaker, ante bianche, vasca da incasso, doccia alcova, WC a due pezzi, piastrelle grigie, piastrelle bianche, piastrelle in gres porcellanato, pareti bianche, pavimento in gres porcellanato, lavabo sottopiano, top in superficie solida, pavimento bianco e porta doccia a battente
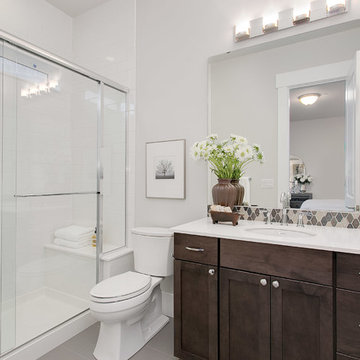
Esempio di una piccola stanza da bagno con doccia stile americano con ante in stile shaker, ante in legno bruno, doccia alcova, WC a due pezzi, piastrelle grigie, piastrelle in gres porcellanato, pareti beige, pavimento in gres porcellanato, lavabo sottopiano e top in superficie solida
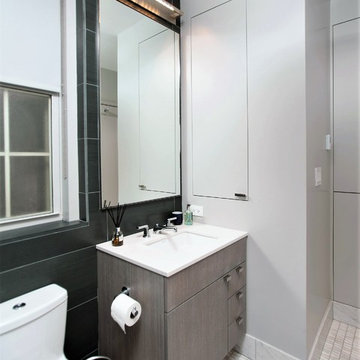
The old tub was removed to allow for a walk-in shower sheathed in stone, with a glass enclosure, a heated marble floor, fittings by Kallista from Ann Sacks, and Mirror Ball pendant by Tom Dixon. Accessories are by Waterworks. The wall-hung vanity was designed by LD Design and custom made in rift-cut white oak in grey stain.
In the bath, the plumbing fixtures are Kallista by Ann Sacks. The toilet is Toto. The accessories are by Waterworks. The wall light over mirror is by Nessen Lighting. The pendant fixture is by Tom Dixon.
Peter Paris Photography
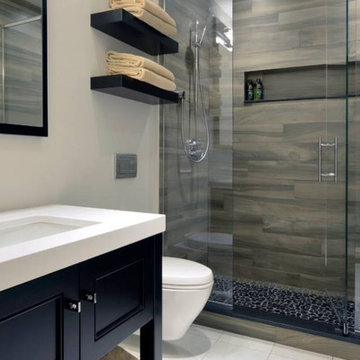
Esempio di una stanza da bagno con doccia design di medie dimensioni con ante con riquadro incassato, ante nere, doccia alcova, WC sospeso, piastrelle nere, piastrelle marroni, piastrelle grigie, piastrelle in gres porcellanato, pareti beige, pavimento in gres porcellanato, lavabo sottopiano, top in superficie solida, pavimento bianco e porta doccia a battente
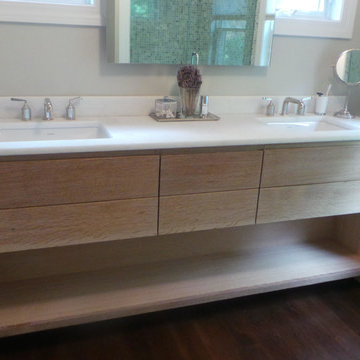
Esempio di una piccola stanza da bagno padronale minimal con ante lisce, ante in legno chiaro, pareti grigie, parquet scuro, lavabo sottopiano, doccia alcova, top in superficie solida, pavimento marrone e porta doccia a battente
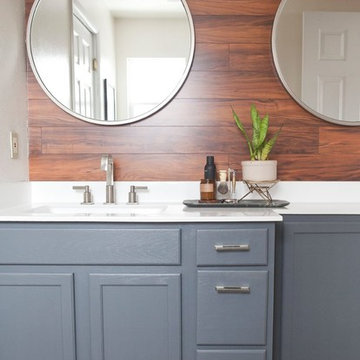
Foto di una grande stanza da bagno padronale country con ante in stile shaker, ante blu, pareti bianche, pavimento con piastrelle in ceramica, lavabo sottopiano, top in superficie solida e pavimento beige
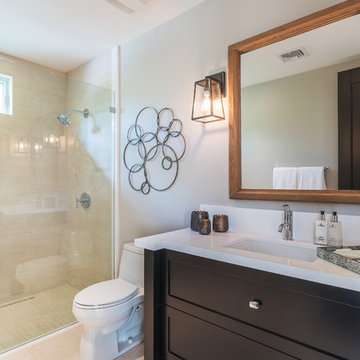
Immagine di una piccola stanza da bagno tradizionale con ante in stile shaker, ante nere, doccia alcova, WC monopezzo, piastrelle beige, piastrelle in gres porcellanato, pareti grigie, lavabo sottopiano, top in superficie solida, pavimento beige e porta doccia a battente

Esempio di una stanza da bagno con doccia stile rurale di medie dimensioni con ante in stile shaker, ante in legno scuro, doccia alcova, WC a due pezzi, piastrelle marroni, piastrelle in ceramica, pareti beige, parquet chiaro, lavabo sottopiano, top in superficie solida, pavimento marrone, doccia aperta e top marrone
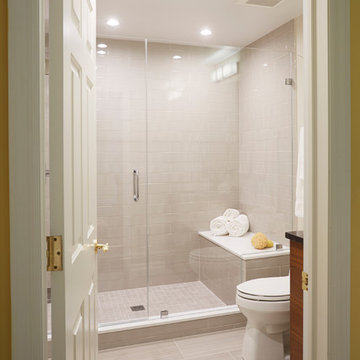
Foto di una stanza da bagno con doccia design di medie dimensioni con ante lisce, ante in legno bruno, doccia alcova, WC monopezzo, piastrelle beige, piastrelle diamantate, pareti beige, pavimento in gres porcellanato, lavabo sottopiano e top in superficie solida
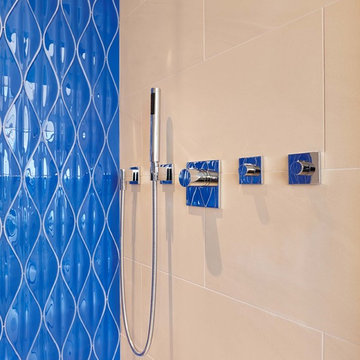
An extensive remodelling and contemporary redesign and refurbishment of this penthouse apartment on London’s River Thames, in a stunning location opposite the Houses of Parliament.
The centrepiece of a new open-plan guest bedroom and bathroom is a freestanding copper bath tub with a trio of fibre-optic chandeliers floating above.
An extensive refurbishment and remodelling has transformed both how this space is used, as well as how it looks and feels. The clients and their guests can now enjoy luxurious surroundings befitting of this prime London location.
This project was a finalist in the International Design Excellence Awards, and was also the subject of a ten page feature by KBB Magazine.
Photographer: Adrian Lyon
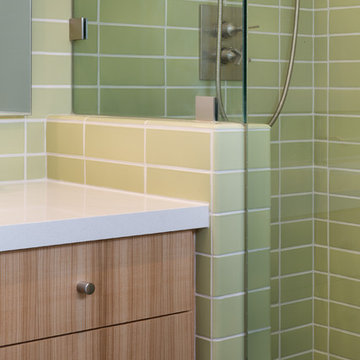
Olive ash veneer vanity cabinet floats above the grey tile floor, complementing a green tiled shower.
photography by adam rouse
Ispirazione per una stanza da bagno padronale moderna di medie dimensioni con lavabo sottopiano, ante lisce, ante in legno chiaro, top in superficie solida, doccia ad angolo, WC monopezzo, piastrelle verdi, piastrelle in ceramica, pareti bianche e pavimento in gres porcellanato
Ispirazione per una stanza da bagno padronale moderna di medie dimensioni con lavabo sottopiano, ante lisce, ante in legno chiaro, top in superficie solida, doccia ad angolo, WC monopezzo, piastrelle verdi, piastrelle in ceramica, pareti bianche e pavimento in gres porcellanato
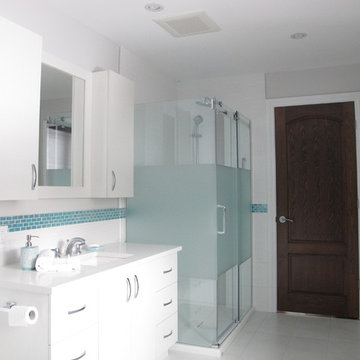
Tania Scardellato - TOC design
Immagine di una stanza da bagno minimal di medie dimensioni con lavabo sottopiano, ante lisce, ante bianche, top in superficie solida, vasca da incasso, doccia alcova, WC monopezzo, piastrelle blu, piastrelle a mosaico, pareti bianche e pavimento in gres porcellanato
Immagine di una stanza da bagno minimal di medie dimensioni con lavabo sottopiano, ante lisce, ante bianche, top in superficie solida, vasca da incasso, doccia alcova, WC monopezzo, piastrelle blu, piastrelle a mosaico, pareti bianche e pavimento in gres porcellanato
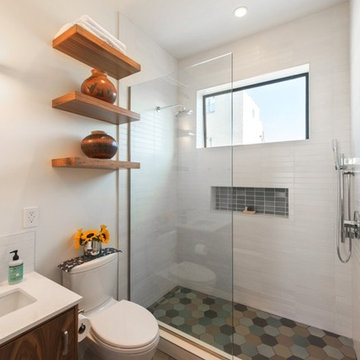
Foto di una piccola stanza da bagno con doccia minimalista con ante lisce, ante in legno bruno, doccia alcova, WC a due pezzi, piastrelle bianche, piastrelle diamantate, pareti bianche, pavimento con piastrelle in ceramica, lavabo sottopiano e top in superficie solida
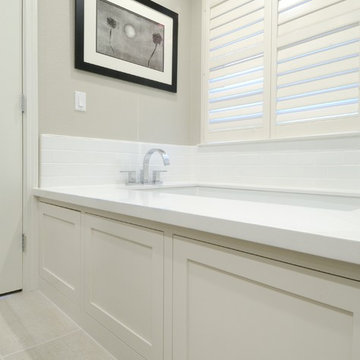
Corner, under mount soaking tub with subway tile in this contemporary master bathroom makeover. Operable access panel for plumbing.
Foto di una stanza da bagno padronale design di medie dimensioni con lavabo sottopiano, ante in stile shaker, ante bianche, top in superficie solida, vasca sottopiano, doccia ad angolo, piastrelle bianche, piastrelle diamantate, pareti grigie e pavimento in gres porcellanato
Foto di una stanza da bagno padronale design di medie dimensioni con lavabo sottopiano, ante in stile shaker, ante bianche, top in superficie solida, vasca sottopiano, doccia ad angolo, piastrelle bianche, piastrelle diamantate, pareti grigie e pavimento in gres porcellanato
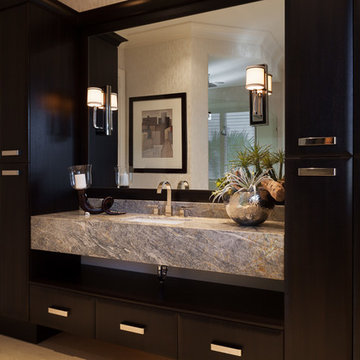
Immagine di una stanza da bagno padronale chic di medie dimensioni con ante con riquadro incassato, ante bianche, vasca freestanding, piastrelle beige, piastrelle bianche, piastrelle in pietra, pareti bianche, pavimento in marmo, lavabo sottopiano, top in superficie solida, doccia alcova, pavimento beige e porta doccia a battente
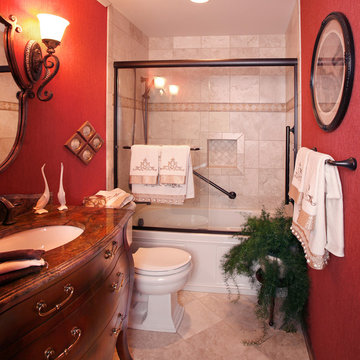
Immagine di una piccola stanza da bagno padronale tradizionale con consolle stile comò, ante in legno bruno, vasca ad alcova, vasca/doccia, WC a due pezzi, piastrelle beige, piastrelle in ceramica, pareti rosse, pavimento in travertino, lavabo sottopiano, top in superficie solida, pavimento beige e porta doccia scorrevole

Greg Hadley Photography
Project Overview: This full house remodel included two and a half bathrooms, a master suite, kitchen, and exterior. On the initial visit to this Mt. Pleasant row-house in Washington DC, the clients expressed several goals to us. Our job was to convert the basement apartment into a guest suite, re-work the first floor kitchen, dining, and powder bathroom, and re-do the master suite to include a new bathroom. Like many Washington DC Row houses, the rear part of the house was cobbled together in a series of poor renovations. Between the two of them, the original brick rear wall and the load-bearing center wall split the rear of the house into three small rooms on each floor. Not only was the layout poor, but the rear part of the house was falling apart, breezy with no insulation, and poorly constructed.
Design and Layout: One of the reasons the clients hired Four Brothers as their design-build remodeling contractor was that they liked the designs in our remodeling portfolio. We entered the design phase with clear guidance from the clients – create an open floor plan. This was true for the basement, where we removed all walls creating a completely open space with the exception of a small water closet. This serves as a guest suite, where long-term visitors can stay with a sense of privacy. It has it’s own bathroom and kitchenette, as well as closets and a sleeping area. The design called for completely removing and re-building the rear of the house. This allowed us to take down the original rear brick wall and interior walls on the first and second floors. The first floor has the kitchen in the center of the house, with one tall wall of cabinetry and a kitchen island with seating in the center. A powder bathroom is on the other side of the house. The dining room moved to the rear of the house, with large doors opening onto a new deck. Also in the back, a floating staircase leads to a rear entrance. On the second floor, the entire back of the house was turned onto a master suite. One closet contains a washer and dryer. Clothes storage is in custom fabricated wardrobes, which flank an open concept bathroom. The bed area is in the back, with large windows across the whole rear of the house. The exterior was finished with a paneled rain-screen.
Style and Finishes: In all areas of the house, the clients chose contemporary finishes. The basement has more of an industrial look, with commercial light fixtures, exposed brick, open ceiling joists, and a stained concrete floor. Floating oak stairs lead from the back door to the kitchen/dining area, with a white bookshelf acting as the safety barrier at the stairs. The kitchen features white cabinets, and a white countertop, with a waterfall edge on the island. The original oak floors provide a warm background throughout. The second floor master suite bathroom is a uniform mosaic tile, and white wardrobes match a white vanity.
Construction and Final Product: This remodeling project had a very specific timeline, as the homeowners had rented a house to live in for six months. This meant that we had to work very quickly and efficiently, juggling the schedule to keep things moving. As is often the case in Washington DC, permitting took longer than expected. Winter weather played a role as well, forcing us to make up lost time in the last few months. By re-building a good portion of the house, we managed to include significant energy upgrades, with a well-insulated building envelope, and efficient heating and cooling system.
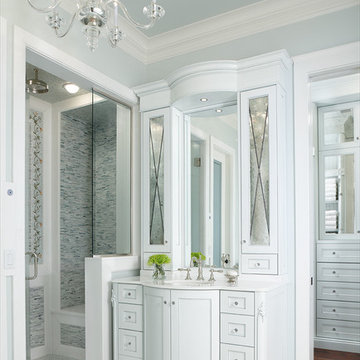
Photography by Beth Singer
Ispirazione per una stanza da bagno padronale chic con ante bianche, doccia alcova, piastrelle grigie, pareti blu, lavabo sottopiano, top in superficie solida e ante con riquadro incassato
Ispirazione per una stanza da bagno padronale chic con ante bianche, doccia alcova, piastrelle grigie, pareti blu, lavabo sottopiano, top in superficie solida e ante con riquadro incassato

Bathroom with furniture style custom cabinets. Notice the tile niche and accent tiles. Part of whole house remodel. Notice vertical subway tile.
Idee per una stanza da bagno minimal di medie dimensioni con lavabo sottopiano, consolle stile comò, ante in legno scuro, top in superficie solida, vasca ad alcova, vasca/doccia, WC monopezzo, piastrelle beige, piastrelle in gres porcellanato, pareti bianche e pavimento in gres porcellanato
Idee per una stanza da bagno minimal di medie dimensioni con lavabo sottopiano, consolle stile comò, ante in legno scuro, top in superficie solida, vasca ad alcova, vasca/doccia, WC monopezzo, piastrelle beige, piastrelle in gres porcellanato, pareti bianche e pavimento in gres porcellanato
Stanze da Bagno con lavabo sottopiano e top in superficie solida - Foto e idee per arredare
9