Stanze da Bagno con lavabo sottopiano e top in pietra calcarea - Foto e idee per arredare
Filtra anche per:
Budget
Ordina per:Popolari oggi
161 - 180 di 3.372 foto
1 di 3
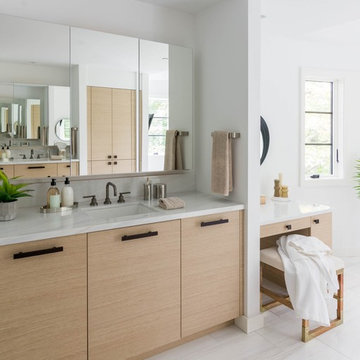
Award winning contemporary bathroom for the 2018 Design Awards by Westchester Home Magazine, this master bath project was a collaboration between Scott Hirshson, AIA of Hirshson ARCHITECTURE + DESIGN and Rita Garces, Senior Designer of Bilotta Kitchens of NY. The client had two primary objectives. First and foremost, they wanted a calm, serene environment, balancing clean lines with quiet stone and soft colored cabinets. The design team opted for a washed oak, wood-like laminate in a flat panel with a horizontal grain, a softer palette than plain white yet still just as bright. Secondly, since they have always used the bathtub every day, the most important selection was the soaking tub and positioning it to maximize space and view to the surrounding trees. With the windows surrounding the tub, the peacefulness of the outside really envelops you in to further the spa-like environment. For the sinks and faucetry the team opted for the Sigma Collection from Klaffs. They decided on a brushed finish to not overpower the soft, matte finish of the cabinetry. For the hardware from Du Verre, they selected a dark finish to complement the black iron window frames (which is repeated throughout the house) and then continued that color in the decorative lighting fixtures. For the countertops and flooring Rita and Scott met with Artistic Tile to control the variability of the Dolomite lot for both the cut stone and slab materials. Photography by Stefan Radtke. Bilotta Designer: Rita Garces with Scott Hirshson, AIA of Hirshson ARCHITECTURE + DESIGN

We were excited when the homeowners of this project approached us to help them with their whole house remodel as this is a historic preservation project. The historical society has approved this remodel. As part of that distinction we had to honor the original look of the home; keeping the façade updated but intact. For example the doors and windows are new but they were made as replicas to the originals. The homeowners were relocating from the Inland Empire to be closer to their daughter and grandchildren. One of their requests was additional living space. In order to achieve this we added a second story to the home while ensuring that it was in character with the original structure. The interior of the home is all new. It features all new plumbing, electrical and HVAC. Although the home is a Spanish Revival the homeowners style on the interior of the home is very traditional. The project features a home gym as it is important to the homeowners to stay healthy and fit. The kitchen / great room was designed so that the homewoners could spend time with their daughter and her children. The home features two master bedroom suites. One is upstairs and the other one is down stairs. The homeowners prefer to use the downstairs version as they are not forced to use the stairs. They have left the upstairs master suite as a guest suite.
Enjoy some of the before and after images of this project:
http://www.houzz.com/discussions/3549200/old-garage-office-turned-gym-in-los-angeles
http://www.houzz.com/discussions/3558821/la-face-lift-for-the-patio
http://www.houzz.com/discussions/3569717/la-kitchen-remodel
http://www.houzz.com/discussions/3579013/los-angeles-entry-hall
http://www.houzz.com/discussions/3592549/exterior-shots-of-a-whole-house-remodel-in-la
http://www.houzz.com/discussions/3607481/living-dining-rooms-become-a-library-and-formal-dining-room-in-la
http://www.houzz.com/discussions/3628842/bathroom-makeover-in-los-angeles-ca
http://www.houzz.com/discussions/3640770/sweet-dreams-la-bedroom-remodels
Exterior: Approved by the historical society as a Spanish Revival, the second story of this home was an addition. All of the windows and doors were replicated to match the original styling of the house. The roof is a combination of Gable and Hip and is made of red clay tile. The arched door and windows are typical of Spanish Revival. The home also features a Juliette Balcony and window.
Library / Living Room: The library offers Pocket Doors and custom bookcases.
Powder Room: This powder room has a black toilet and Herringbone travertine.
Kitchen: This kitchen was designed for someone who likes to cook! It features a Pot Filler, a peninsula and an island, a prep sink in the island, and cookbook storage on the end of the peninsula. The homeowners opted for a mix of stainless and paneled appliances. Although they have a formal dining room they wanted a casual breakfast area to enjoy informal meals with their grandchildren. The kitchen also utilizes a mix of recessed lighting and pendant lights. A wine refrigerator and outlets conveniently located on the island and around the backsplash are the modern updates that were important to the homeowners.
Master bath: The master bath enjoys both a soaking tub and a large shower with body sprayers and hand held. For privacy, the bidet was placed in a water closet next to the shower. There is plenty of counter space in this bathroom which even includes a makeup table.
Staircase: The staircase features a decorative niche
Upstairs master suite: The upstairs master suite features the Juliette balcony
Outside: Wanting to take advantage of southern California living the homeowners requested an outdoor kitchen complete with retractable awning. The fountain and lounging furniture keep it light.
Home gym: This gym comes completed with rubberized floor covering and dedicated bathroom. It also features its own HVAC system and wall mounted TV.

Foto di una grande stanza da bagno padronale minimal con ante lisce, ante in legno scuro, vasca freestanding, doccia a filo pavimento, WC monopezzo, piastrelle bianche, piastrelle di marmo, pareti bianche, pavimento in marmo, lavabo sottopiano, top in pietra calcarea, pavimento bianco, doccia aperta, top grigio, toilette, due lavabi e mobile bagno sospeso
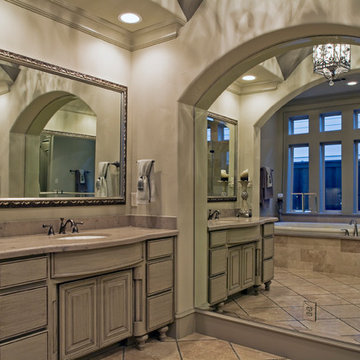
Ispirazione per una grande stanza da bagno padronale mediterranea con consolle stile comò, ante grigie, vasca da incasso, doccia ad angolo, WC a due pezzi, piastrelle beige, pareti beige, pavimento in pietra calcarea, lavabo sottopiano, top in pietra calcarea, pavimento beige, porta doccia a battente e top marrone
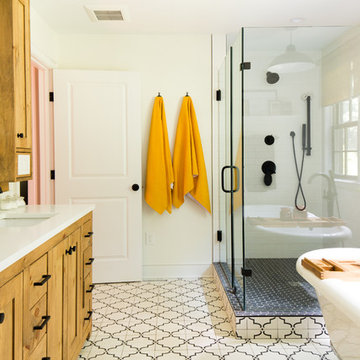
This large bathroom remodel feature a clawfoot soaking tub, a large glass enclosed walk in shower, a private water closet, large floor to ceiling linen closet and a custom reclaimed wood vanity made by Limitless Woodworking. Light fixtures and door hardware were provided by Houzz. This modern bohemian bathroom also showcases a cement tile flooring, a feature wall and simple decor to tie everything together.
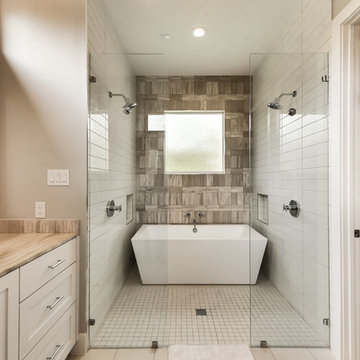
Immagine di una stanza da bagno padronale tradizionale con ante in stile shaker, vasca freestanding, doccia doppia, piastrelle beige, piastrelle di pietra calcarea, pareti beige, pavimento in gres porcellanato, lavabo sottopiano, top in pietra calcarea, pavimento beige e doccia aperta
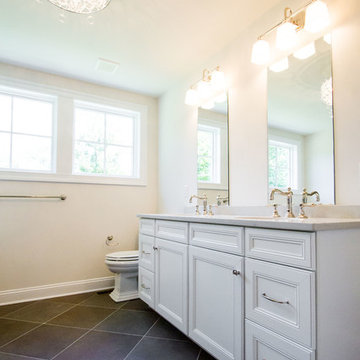
Ispirazione per una stanza da bagno padronale tradizionale di medie dimensioni con ante con riquadro incassato, ante bianche, vasca sottopiano, doccia ad angolo, piastrelle beige, piastrelle in ceramica, pareti bianche, pavimento con piastrelle in ceramica, lavabo sottopiano, top in pietra calcarea, pavimento marrone e porta doccia a battente
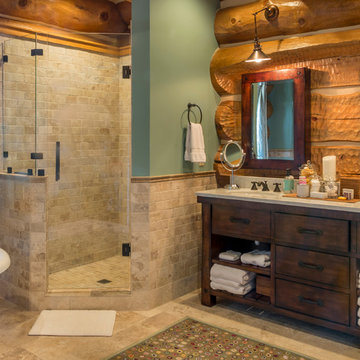
Master Bath in Log Home
Idee per una grande stanza da bagno padronale rustica con lavabo sottopiano, ante lisce, ante in legno bruno, top in pietra calcarea, vasca freestanding, doccia ad angolo, piastrelle beige, piastrelle in pietra, pareti verdi e pavimento in marmo
Idee per una grande stanza da bagno padronale rustica con lavabo sottopiano, ante lisce, ante in legno bruno, top in pietra calcarea, vasca freestanding, doccia ad angolo, piastrelle beige, piastrelle in pietra, pareti verdi e pavimento in marmo

Dino Tonn Photography
Ispirazione per una stanza da bagno padronale mediterranea di medie dimensioni con ante con bugna sagomata, ante in legno bruno, top in pietra calcarea, piastrelle beige, doccia alcova, lavabo sottopiano, pareti beige, pavimento in pietra calcarea, vasca sottopiano, WC monopezzo e piastrelle di pietra calcarea
Ispirazione per una stanza da bagno padronale mediterranea di medie dimensioni con ante con bugna sagomata, ante in legno bruno, top in pietra calcarea, piastrelle beige, doccia alcova, lavabo sottopiano, pareti beige, pavimento in pietra calcarea, vasca sottopiano, WC monopezzo e piastrelle di pietra calcarea

Amber Frederiksen Photography
Idee per una stanza da bagno padronale tradizionale con lavabo sottopiano, ante con riquadro incassato, ante bianche, top in pietra calcarea, doccia doppia, piastrelle beige, piastrelle in gres porcellanato, pareti bianche e pavimento in travertino
Idee per una stanza da bagno padronale tradizionale con lavabo sottopiano, ante con riquadro incassato, ante bianche, top in pietra calcarea, doccia doppia, piastrelle beige, piastrelle in gres porcellanato, pareti bianche e pavimento in travertino
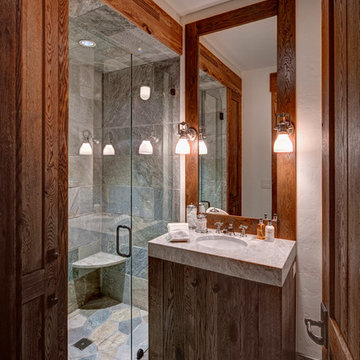
Immagine di una stanza da bagno con doccia rustica con doccia alcova, ante lisce, ante in legno bruno, piastrelle multicolore, piastrelle in pietra, pareti bianche, lavabo sottopiano e top in pietra calcarea
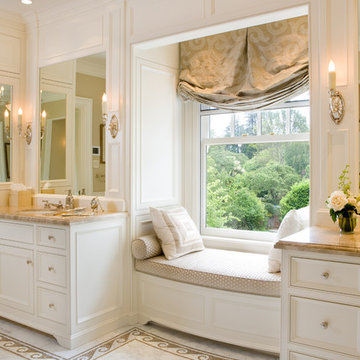
Tailored and spacious master bathroom with beaded and flush inset cabinets and delightful garden-view, box bay window seat sitting cozy within a panelized, gently curved alcove. Photo by Rusty Reniers
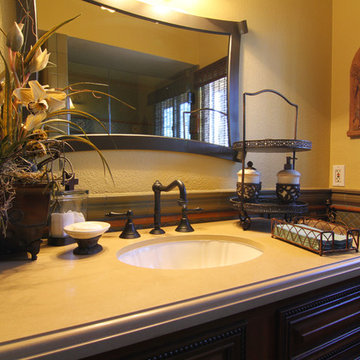
Ispirazione per una stanza da bagno con doccia classica di medie dimensioni con ante con bugna sagomata, ante in legno bruno, WC monopezzo, piastrelle beige, lastra di pietra, pareti gialle, lavabo sottopiano e top in pietra calcarea
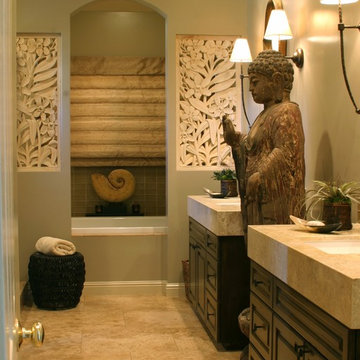
Immagine di una stanza da bagno etnica con top in pietra calcarea e lavabo sottopiano
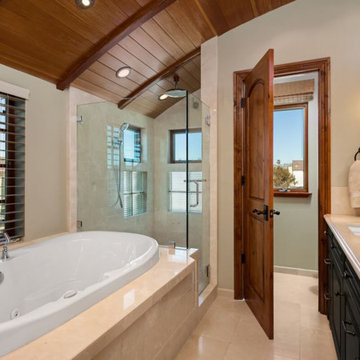
Master bath features curved, wood-clad ceiling with luxury shower, spa tub, double lav sinks, and wall-mounted faucets. Separate WC room has operable window with peek-a-boo beach view. Wood blinds add privacy & warmth.
Photo by Homeowner

Ed Gohlich
Foto di una stanza da bagno con doccia mediterranea con ante con riquadro incassato, ante marroni, WC monopezzo, piastrelle in terracotta, pareti bianche, pavimento in pietra calcarea, lavabo sottopiano, top in pietra calcarea, pavimento beige e top beige
Foto di una stanza da bagno con doccia mediterranea con ante con riquadro incassato, ante marroni, WC monopezzo, piastrelle in terracotta, pareti bianche, pavimento in pietra calcarea, lavabo sottopiano, top in pietra calcarea, pavimento beige e top beige

hex,tile,floor,master,bath,in,corner,stand alone tub,scalloped,chandelier, light, pendant,oriental,rug,arched,mirrors,inset,cabinet,drawers,bronze, tub, faucet,gray,wall,paint,tub in corner,below windows,arched windows,pretty light,pretty shade,oval hardware,custom,medicine,cabinet
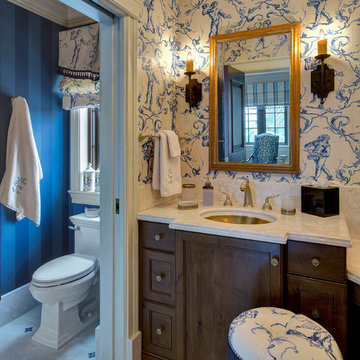
The walls of the bathroom were papered in a cream and blue French scene to add whimsy to the formal guest bathroom.
Taylor Architectural Photography
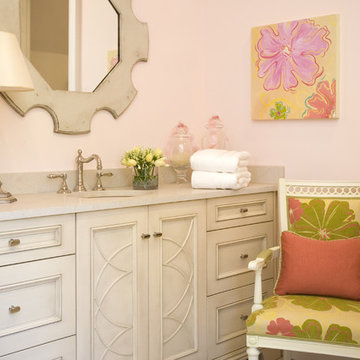
Handcrafted cabinets are a highlight of this pink and green bathroom. Photo by Ashley Hope.
Foto di una grande stanza da bagno per bambini eclettica con top in pietra calcarea, lavabo sottopiano, ante bianche, pareti rosa, pavimento in travertino, vasca da incasso, WC a due pezzi, piastrelle bianche, piastrelle in pietra e ante con riquadro incassato
Foto di una grande stanza da bagno per bambini eclettica con top in pietra calcarea, lavabo sottopiano, ante bianche, pareti rosa, pavimento in travertino, vasca da incasso, WC a due pezzi, piastrelle bianche, piastrelle in pietra e ante con riquadro incassato

Foto di una grande stanza da bagno padronale classica con ante con bugna sagomata, ante in legno bruno, vasca freestanding, doccia alcova, WC a due pezzi, pareti beige, pavimento in marmo, lavabo sottopiano e top in pietra calcarea
Stanze da Bagno con lavabo sottopiano e top in pietra calcarea - Foto e idee per arredare
9