Stanze da Bagno con lavabo sottopiano e top grigio - Foto e idee per arredare
Filtra anche per:
Budget
Ordina per:Popolari oggi
161 - 180 di 22.336 foto
1 di 3
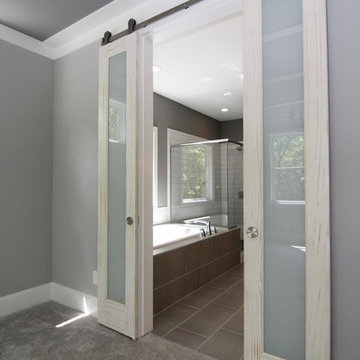
Immagine di una grande stanza da bagno padronale country con ante con riquadro incassato, ante bianche, vasca ad angolo, doccia ad angolo, WC monopezzo, pareti grigie, pavimento con piastrelle in ceramica, lavabo sottopiano, top in granito, pavimento grigio, porta doccia a battente e top grigio

Idee per una grande stanza da bagno padronale contemporanea con ante lisce, ante bianche, piastrelle bianche, pareti bianche, pavimento con piastrelle a mosaico, lavabo sottopiano, pavimento grigio, doccia aperta, top grigio, zona vasca/doccia separata, piastrelle diamantate, top in marmo e vasca freestanding
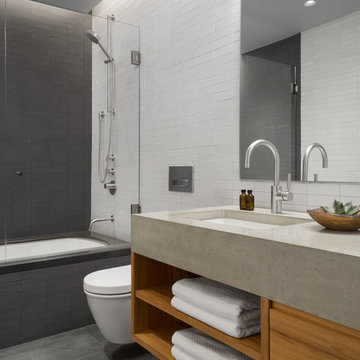
Trent Bell
Idee per una stanza da bagno industriale con nessun'anta, vasca sottopiano, vasca/doccia, piastrelle grigie, piastrelle bianche, lavabo sottopiano, pavimento grigio, top grigio e ante in legno chiaro
Idee per una stanza da bagno industriale con nessun'anta, vasca sottopiano, vasca/doccia, piastrelle grigie, piastrelle bianche, lavabo sottopiano, pavimento grigio, top grigio e ante in legno chiaro
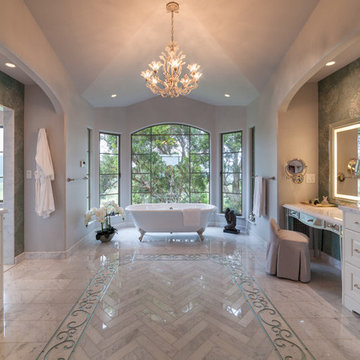
Augie Salbosa
Idee per una grande stanza da bagno padronale mediterranea con ante con bugna sagomata, ante bianche, pareti verdi, lavabo sottopiano, vasca con piedi a zampa di leone, pavimento in marmo, pavimento grigio e top grigio
Idee per una grande stanza da bagno padronale mediterranea con ante con bugna sagomata, ante bianche, pareti verdi, lavabo sottopiano, vasca con piedi a zampa di leone, pavimento in marmo, pavimento grigio e top grigio

Photographer - Marty Paoletta
Esempio di una grande stanza da bagno padronale chic con ante grigie, vasca freestanding, doccia alcova, WC a due pezzi, piastrelle bianche, piastrelle in ceramica, pareti grigie, pavimento con piastrelle in ceramica, lavabo sottopiano, top in marmo, pavimento grigio, porta doccia a battente, top grigio e ante con bugna sagomata
Esempio di una grande stanza da bagno padronale chic con ante grigie, vasca freestanding, doccia alcova, WC a due pezzi, piastrelle bianche, piastrelle in ceramica, pareti grigie, pavimento con piastrelle in ceramica, lavabo sottopiano, top in marmo, pavimento grigio, porta doccia a battente, top grigio e ante con bugna sagomata
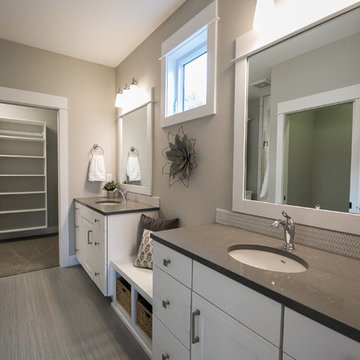
This home is full of clean lines, soft whites and grey, & lots of built-in pieces. Large entry area with message center, dual closets, custom bench with hooks and cubbies to keep organized. Living room fireplace with shiplap, custom mantel and cabinets, and white brick.

This master spa bath has a soaking tub, steam shower, and custom cabinetry. The cement tiles add pattern to the shower walls. The porcelain wood look plank flooring is laid in a herringbone pattern.

Builder: AVB Inc.
Interior Design: Vision Interiors by Visbeen
Photographer: Ashley Avila Photography
The Holloway blends the recent revival of mid-century aesthetics with the timelessness of a country farmhouse. Each façade features playfully arranged windows tucked under steeply pitched gables. Natural wood lapped siding emphasizes this homes more modern elements, while classic white board & batten covers the core of this house. A rustic stone water table wraps around the base and contours down into the rear view-out terrace.
Inside, a wide hallway connects the foyer to the den and living spaces through smooth case-less openings. Featuring a grey stone fireplace, tall windows, and vaulted wood ceiling, the living room bridges between the kitchen and den. The kitchen picks up some mid-century through the use of flat-faced upper and lower cabinets with chrome pulls. Richly toned wood chairs and table cap off the dining room, which is surrounded by windows on three sides. The grand staircase, to the left, is viewable from the outside through a set of giant casement windows on the upper landing. A spacious master suite is situated off of this upper landing. Featuring separate closets, a tiled bath with tub and shower, this suite has a perfect view out to the rear yard through the bedrooms rear windows. All the way upstairs, and to the right of the staircase, is four separate bedrooms. Downstairs, under the master suite, is a gymnasium. This gymnasium is connected to the outdoors through an overhead door and is perfect for athletic activities or storing a boat during cold months. The lower level also features a living room with view out windows and a private guest suite.

Esempio di una grande stanza da bagno con doccia chic con ante grigie, doccia alcova, piastrelle bianche, piastrelle in gres porcellanato, pareti grigie, pavimento in marmo, lavabo sottopiano, top in granito, pavimento grigio, porta doccia a battente, top grigio e mobile bagno incassato

Photo: Mars Photo and Design © 2017 Houzz. This basement remodel completed by Meadowlark Design + Build included a new bathroom with Marmoleum flooring and a vanity and mirror from Houzz.
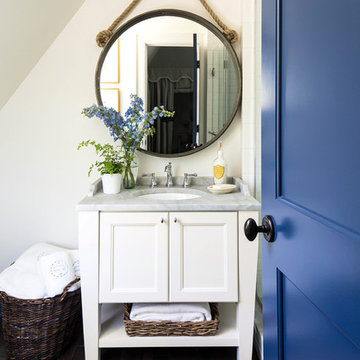
Door Style: Henlow Square
Paint: Glacier
Hinges: Concealed
Custom shelf underneath the vanity to hold bath essentials
Immagine di una piccola stanza da bagno con doccia chic con ante bianche, ante con riquadro incassato, pareti bianche, parquet scuro, lavabo sottopiano, vasca/doccia, top in marmo, vasca ad alcova, piastrelle bianche, piastrelle in ceramica, pavimento marrone, porta doccia a battente e top grigio
Immagine di una piccola stanza da bagno con doccia chic con ante bianche, ante con riquadro incassato, pareti bianche, parquet scuro, lavabo sottopiano, vasca/doccia, top in marmo, vasca ad alcova, piastrelle bianche, piastrelle in ceramica, pavimento marrone, porta doccia a battente e top grigio

Jamie Keskin Design, Kyle J Caldwell photography
Ispirazione per una piccola stanza da bagno padronale minimal con ante in stile shaker, ante bianche, doccia alcova, WC monopezzo, piastrelle a mosaico, pareti bianche, lavabo sottopiano, pavimento in marmo, top in marmo, pavimento grigio, porta doccia a battente e top grigio
Ispirazione per una piccola stanza da bagno padronale minimal con ante in stile shaker, ante bianche, doccia alcova, WC monopezzo, piastrelle a mosaico, pareti bianche, lavabo sottopiano, pavimento in marmo, top in marmo, pavimento grigio, porta doccia a battente e top grigio
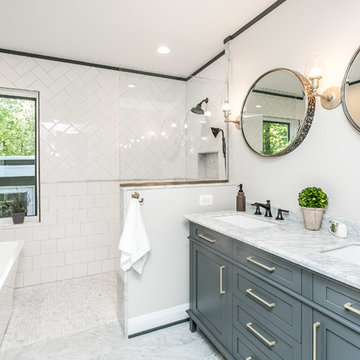
Idee per una stanza da bagno padronale classica con ante in stile shaker, ante grigie, vasca freestanding, doccia aperta, piastrelle bianche, piastrelle diamantate, pareti bianche, pavimento in marmo, top in marmo, doccia aperta, lavabo sottopiano, pavimento grigio e top grigio

Introducing the Courtyard Collection at Sonoma, located near Ballantyne in Charlotte. These 51 single-family homes are situated with a unique twist, and are ideal for people looking for the lifestyle of a townhouse or condo, without shared walls. Lawn maintenance is included! All homes include kitchens with granite counters and stainless steel appliances, plus attached 2-car garages. Our 3 model homes are open daily! Schools are Elon Park Elementary, Community House Middle, Ardrey Kell High. The Hanna is a 2-story home which has everything you need on the first floor, including a Kitchen with an island and separate pantry, open Family/Dining room with an optional Fireplace, and the laundry room tucked away. Upstairs is a spacious Owner's Suite with large walk-in closet, double sinks, garden tub and separate large shower. You may change this to include a large tiled walk-in shower with bench seat and separate linen closet. There are also 3 secondary bedrooms with a full bath with double sinks.

Julia Staples Photography
Idee per una stanza da bagno chic con lavabo sottopiano, ante bianche, vasca ad alcova, vasca/doccia, piastrelle blu, piastrelle diamantate, pavimento con piastrelle a mosaico e top grigio
Idee per una stanza da bagno chic con lavabo sottopiano, ante bianche, vasca ad alcova, vasca/doccia, piastrelle blu, piastrelle diamantate, pavimento con piastrelle a mosaico e top grigio

Patsy McEnroe Photography
Immagine di una stanza da bagno padronale classica di medie dimensioni con lavabo sottopiano, ante grigie, top in quarzite, doccia alcova, piastrelle grigie, piastrelle in pietra, pareti grigie, pavimento con piastrelle a mosaico, ante con riquadro incassato e top grigio
Immagine di una stanza da bagno padronale classica di medie dimensioni con lavabo sottopiano, ante grigie, top in quarzite, doccia alcova, piastrelle grigie, piastrelle in pietra, pareti grigie, pavimento con piastrelle a mosaico, ante con riquadro incassato e top grigio
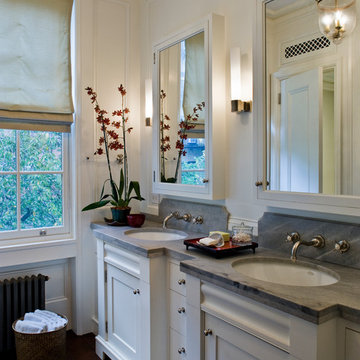
Francis Dzikowski
Foto di una grande stanza da bagno padronale tradizionale con ante bianche, pareti bianche, parquet scuro, top grigio, ante in stile shaker, lavabo sottopiano, top in saponaria e pavimento marrone
Foto di una grande stanza da bagno padronale tradizionale con ante bianche, pareti bianche, parquet scuro, top grigio, ante in stile shaker, lavabo sottopiano, top in saponaria e pavimento marrone

Lauren Jacobsen Interior Design
Esempio di una grande stanza da bagno padronale design con lavabo sottopiano, ante lisce, ante in legno bruno, top in superficie solida, vasca freestanding, piastrelle grigie, pareti bianche, piastrelle in gres porcellanato, pavimento in gres porcellanato, pavimento grigio, WC monopezzo e top grigio
Esempio di una grande stanza da bagno padronale design con lavabo sottopiano, ante lisce, ante in legno bruno, top in superficie solida, vasca freestanding, piastrelle grigie, pareti bianche, piastrelle in gres porcellanato, pavimento in gres porcellanato, pavimento grigio, WC monopezzo e top grigio
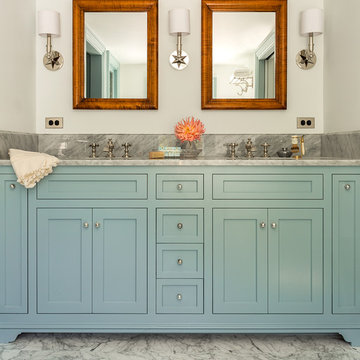
Idee per una stanza da bagno padronale tradizionale con lavabo sottopiano, ante in stile shaker, ante blu, top in marmo, pareti bianche, pavimento in marmo e top grigio
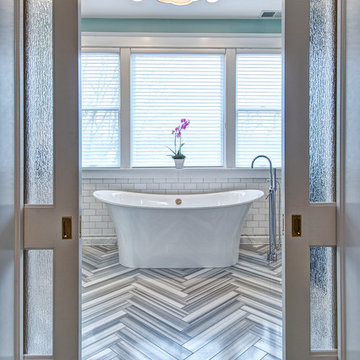
Frosted pocket doors seductively invite you into this master bath retreat. Marble flooring meticulously cut into a herringbone pattern draws your eye to the stunning Victoria and Albert soaking tub. The window shades filter the natural light to produce a romantic quality to this spa-like oasis.
Toulouse Victoria & Albert Tub
Ann Sacks Tile (walls are White Thassos, floor is Asher Grey and shower floor is White Thassos/Celeste Blue Basket weave)
JADO Floor mounted tub fill in polished chrome
Paint is Sherwin Williams "Waterscape" #SW6470
Matthew Harrer Photography
Stanze da Bagno con lavabo sottopiano e top grigio - Foto e idee per arredare
9