Stanze da Bagno con lavabo sottopiano e boiserie - Foto e idee per arredare
Filtra anche per:
Budget
Ordina per:Popolari oggi
21 - 40 di 2.251 foto
1 di 3
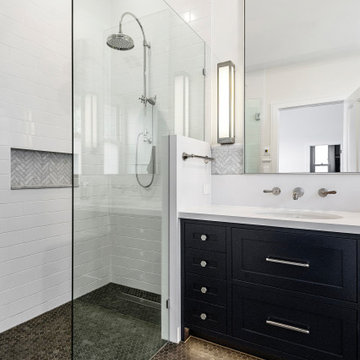
The master ensuite mirror the finishes of the lower level with stunning herringbone marble tiles and large stone surround to the bath. subway tiles laid brick pattern frame the window and a hidden laundry chute in the joinery adds to the ease of use for this beautiful space.

Esempio di una stanza da bagno padronale tradizionale di medie dimensioni con ante con riquadro incassato, ante bianche, vasca freestanding, doccia ad angolo, WC monopezzo, piastrelle grigie, piastrelle di marmo, pareti grigie, pavimento in marmo, lavabo sottopiano, top in marmo, pavimento grigio, porta doccia a battente, top grigio, nicchia, due lavabi, mobile bagno incassato e boiserie
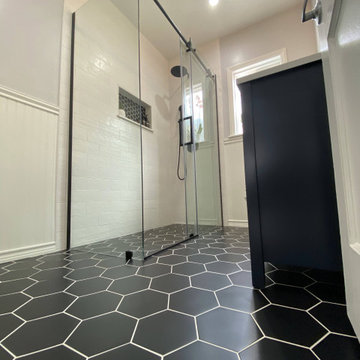
Foto di una stanza da bagno con doccia minimalista di medie dimensioni con ante in stile shaker, ante blu, doccia a filo pavimento, WC a due pezzi, piastrelle bianche, piastrelle in ceramica, pareti bianche, pavimento con piastrelle in ceramica, lavabo sottopiano, top in marmo, pavimento nero, porta doccia scorrevole, top bianco, nicchia, un lavabo, mobile bagno incassato e boiserie
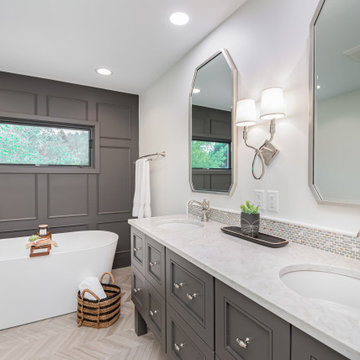
Designed by Moriah Hill.
Foto di una stanza da bagno padronale tradizionale con ante grigie, vasca freestanding, pareti bianche, lavabo sottopiano, top in quarzo composito, due lavabi e boiserie
Foto di una stanza da bagno padronale tradizionale con ante grigie, vasca freestanding, pareti bianche, lavabo sottopiano, top in quarzo composito, due lavabi e boiserie

This kid's bath is designed with three sinks and plenty of storage below. Ceramic handmade tile in shower, and stone-faced bathtub in private bath. Shiplap wainscotting finishes this coastal-inspired design.

This stunning master bathroom started with a creative reconfiguration of space, but it’s the wall of shimmering blue dimensional tile that really makes this a “statement” bathroom.
The homeowners’, parents of two boys, wanted to add a master bedroom and bath onto the main floor of their classic mid-century home. Their objective was to be close to their kids’ rooms, but still have a quiet and private retreat.
To obtain space for the master suite, the construction was designed to add onto the rear of their home. This was done by expanding the interior footprint into their existing outside corner covered patio. To create a sizeable suite, we also utilized the current interior footprint of their existing laundry room, adjacent to the patio. The design also required rebuilding the exterior walls of the kitchen nook which was adjacent to the back porch. Our clients rounded out the updated rear home design by installing all new windows along the back wall of their living and dining rooms.
Once the structure was formed, our design team worked with the homeowners to fill in the space with luxurious elements to form their desired retreat with universal design in mind. The selections were intentional, mixing modern-day comfort and amenities with 1955 architecture.
The shower was planned to be accessible and easy to use at the couple ages in place. Features include a curb-less, walk-in shower with a wide shower door. We also installed two shower fixtures, a handheld unit and showerhead.
To brighten the room without sacrificing privacy, a clearstory window was installed high in the shower and the room is topped off with a skylight.
For ultimate comfort, heated floors were installed below the silvery gray wood-plank floor tiles which run throughout the entire room and into the shower! Additional features include custom cabinetry in rich walnut with horizontal grain and white quartz countertops. In the shower, oversized white subway tiles surround a mermaid-like soft-blue tile niche, and at the vanity the mirrors are surrounded by boomerang-shaped ultra-glossy marine blue tiles. These create a dramatic focal point. Serene and spectacular.

Foto di una stanza da bagno con doccia tradizionale con ante con riquadro incassato, ante in legno scuro, doccia alcova, piastrelle multicolore, piastrelle diamantate, pareti beige, lavabo sottopiano, pavimento multicolore, porta doccia a battente, top nero, un lavabo, mobile bagno incassato e boiserie

This Master Bath has it all! The double shower shares a ledge with the extra deep copper soaking tub. The custom black and white tile work are offset by a smokey emerald green and accented by gold fixtures as well as another corner fireplace.
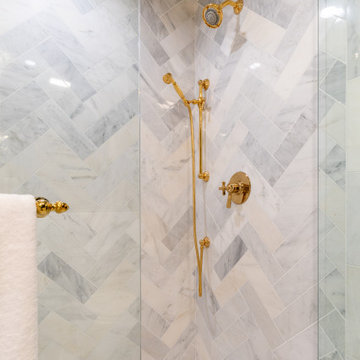
There are all the details and classical touches of a grand Parisian hotel in this his and her master bathroom and closet remodel. This space features marble wainscotting, deep jewel tone colors, a clawfoot tub by Victoria & Albert, chandelier lighting, and gold accents throughout.
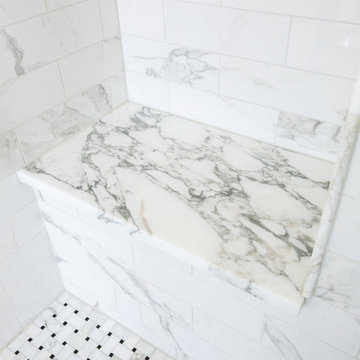
Notably centered to capture all reflections, this intentionally-crafted knotty pine vanity and linen closet illuminates the space with intricate millwork and finishes. A perfect mix of metals and tiles with keen details to bring this vision to life! Custom black grid shower glass anchors the depth of the room with calacatta and arabascato marble accents. Chrome fixtures and accessories with pops of champagne bronze. Shaker-style board and batten trim wraps the walls and vanity mirror to bring warm and dimension.

Complete update on this 'builder-grade' 1990's primary bathroom - not only to improve the look but also the functionality of this room. Such an inspiring and relaxing space now ...
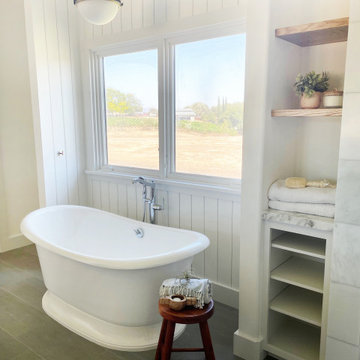
Replacing the deck-mounted tub with a freestanding tub greatly opened up the space, a pendant light above and beadboard detail behind added some farmhouse charm. We used the existing niche space but added new stained wood shelves to give it a refresh. All new tile, baseboard, and vanity.
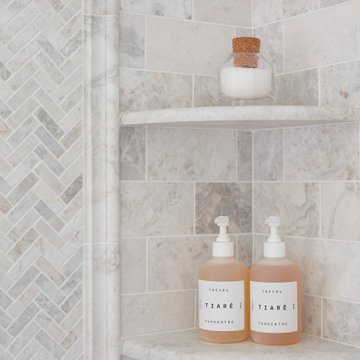
Esempio di una stanza da bagno padronale classica con ante in legno bruno, vasca con piedi a zampa di leone, WC monopezzo, pavimento in marmo, lavabo sottopiano, top in marmo, due lavabi, mobile bagno freestanding e boiserie

Esempio di una piccola stanza da bagno padronale chic con ante lisce, ante in legno scuro, piastrelle bianche, piastrelle in ceramica, pareti bianche, pavimento con piastrelle in ceramica, lavabo sottopiano, top in superficie solida, pavimento nero, top bianco, un lavabo, mobile bagno freestanding e boiserie

Esempio di una stanza da bagno padronale tradizionale di medie dimensioni con ante in stile shaker, ante nere, piastrelle di marmo, pavimento in legno massello medio, lavabo sottopiano, top in marmo, pavimento marrone, due lavabi, pareti bianche, top grigio, mobile bagno incassato e boiserie
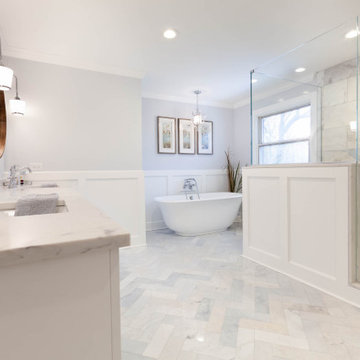
Ispirazione per una grande stanza da bagno padronale classica con ante a filo, ante bianche, vasca freestanding, doccia ad angolo, piastrelle grigie, pareti grigie, pavimento in marmo, lavabo sottopiano, top in quarzo composito, pavimento grigio, porta doccia a battente, top bianco, panca da doccia, due lavabi, mobile bagno freestanding e boiserie

Esempio di una grande stanza da bagno padronale classica con consolle stile comò, ante in legno bruno, vasca freestanding, doccia alcova, WC monopezzo, piastrelle bianche, piastrelle in gres porcellanato, pareti blu, pavimento in gres porcellanato, lavabo sottopiano, top in quarzo composito, pavimento grigio, porta doccia a battente, top bianco, nicchia, due lavabi, mobile bagno freestanding e boiserie
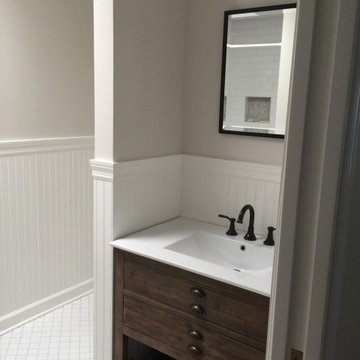
Ispirazione per una piccola stanza da bagno con doccia tradizionale con ante lisce, ante grigie, doccia alcova, WC a due pezzi, piastrelle bianche, piastrelle diamantate, lavabo sottopiano, doccia aperta, top bianco, nicchia, panca da doccia, un lavabo, mobile bagno freestanding e boiserie

This adorable Cape Cod house needed upgrading of its existing shared hall bath, and the addition of a new master bath. Removing a wall in the bath revealed gorgeous brick, to be left exposed. The existing master bedroom had a small reading nook that was perfect for the addition of a new bath - just barely large enough for a large shower, toilet, and double-sink vanities. The clean lines, white shaker cabinets, white subway tile, and finished details make these 2 baths the star of this quaint home.
Photography by Kmiecik Imagery.

Immagine di una piccola stanza da bagno con doccia stile marinaro con ante in stile shaker, ante in legno scuro, doccia alcova, WC monopezzo, piastrelle bianche, piastrelle di marmo, pareti bianche, pavimento in marmo, lavabo sottopiano, top in marmo, pavimento bianco, porta doccia a battente, top grigio, un lavabo, mobile bagno freestanding e boiserie
Stanze da Bagno con lavabo sottopiano e boiserie - Foto e idee per arredare
2