Stanze da Bagno con lavabo sospeso e top in quarzite - Foto e idee per arredare
Filtra anche per:
Budget
Ordina per:Popolari oggi
41 - 60 di 460 foto
1 di 3
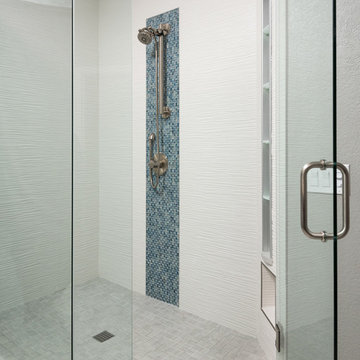
They opted to lighten up the space by choosing a textured tile for their walk-in shower. Vibrant blue hue tiles complement the space wonderfully.Scott Basile, Basile Photography
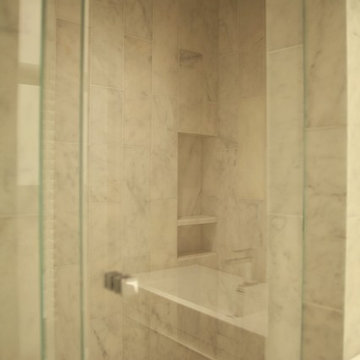
Idee per una piccola stanza da bagno con doccia minimalista con top in quarzite, piastrelle bianche, pareti bianche, pavimento in marmo, lavabo sospeso, ante bianche, ante lisce, doccia ad angolo, WC monopezzo, piastrelle di marmo, pavimento bianco, porta doccia a battente, top bianco, toilette, un lavabo e mobile bagno sospeso
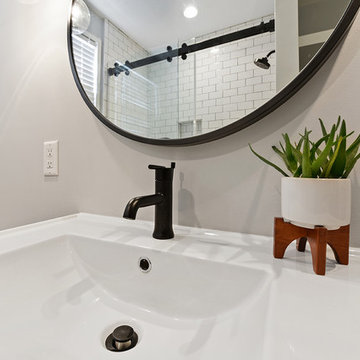
Kim Lindsey
This Matte Black Delta Faucet matched with the gorgeous sliding glass rails and shower trim make the perfect contrast to the white subway tile and wall mounted sink.

FAMILY HOME IN SURREY
The architectural remodelling, fitting out and decoration of a lovely semi-detached Edwardian house in Weybridge, Surrey.
We were approached by an ambitious couple who’d recently sold up and moved out of London in pursuit of a slower-paced life in Surrey. They had just bought this house and already had grand visions of transforming it into a spacious, classy family home.
Architecturally, the existing house needed a complete rethink. It had lots of poky rooms with a small galley kitchen, all connected by a narrow corridor – the typical layout of a semi-detached property of its era; dated and unsuitable for modern life.
MODERNIST INTERIOR ARCHITECTURE
Our plan was to remove all of the internal walls – to relocate the central stairwell and to extend out at the back to create one giant open-plan living space!
To maximise the impact of this on entering the house, we wanted to create an uninterrupted view from the front door, all the way to the end of the garden.
Working closely with the architect, structural engineer, LPA and Building Control, we produced the technical drawings required for planning and tendering and managed both of these stages of the project.
QUIRKY DESIGN FEATURES
At our clients’ request, we incorporated a contemporary wall mounted wood burning stove in the dining area of the house, with external flue and dedicated log store.
The staircase was an unusually simple design, with feature LED lighting, designed and built as a real labour of love (not forgetting the secret cloak room inside!)
The hallway cupboards were designed with asymmetrical niches painted in different colours, backlit with LED strips as a central feature of the house.
The side wall of the kitchen is broken up by three slot windows which create an architectural feel to the space.
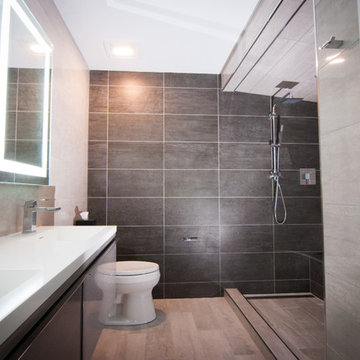
Idee per una stanza da bagno padronale moderna di medie dimensioni con ante lisce, ante grigie, zona vasca/doccia separata, piastrelle grigie, piastrelle in ceramica, lavabo sospeso, top in quarzite e porta doccia a battente
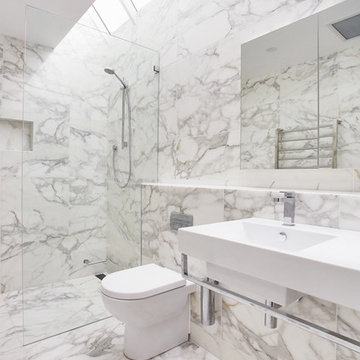
Idee per una grande stanza da bagno padronale contemporanea con lavabo sospeso, doccia a filo pavimento, piastrelle bianche, ante bianche, WC monopezzo, piastrelle di marmo, pareti multicolore, pavimento in marmo e top in quarzite

Steam Shower
Immagine di una grande stanza da bagno boho chic con ante di vetro, ante nere, zona vasca/doccia separata, WC a due pezzi, pistrelle in bianco e nero, piastrelle di cemento, pareti grigie, pavimento in cemento, lavabo sospeso, top in quarzite, pavimento nero, porta doccia a battente, top bianco, panca da doccia, un lavabo e mobile bagno sospeso
Immagine di una grande stanza da bagno boho chic con ante di vetro, ante nere, zona vasca/doccia separata, WC a due pezzi, pistrelle in bianco e nero, piastrelle di cemento, pareti grigie, pavimento in cemento, lavabo sospeso, top in quarzite, pavimento nero, porta doccia a battente, top bianco, panca da doccia, un lavabo e mobile bagno sospeso
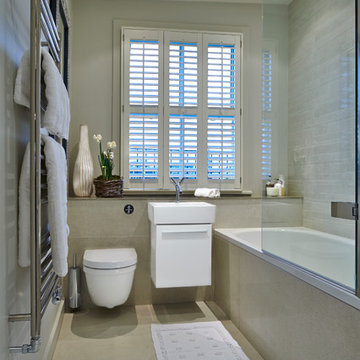
Bathroom
Esempio di una piccola stanza da bagno moderna con vasca da incasso, vasca/doccia, WC sospeso, piastrelle grigie, piastrelle in gres porcellanato, pareti grigie, pavimento in gres porcellanato, top in quarzite e lavabo sospeso
Esempio di una piccola stanza da bagno moderna con vasca da incasso, vasca/doccia, WC sospeso, piastrelle grigie, piastrelle in gres porcellanato, pareti grigie, pavimento in gres porcellanato, top in quarzite e lavabo sospeso
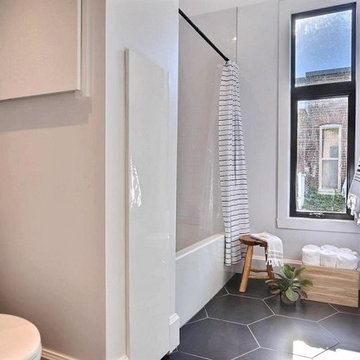
Conception, design et gestion de projet: Stéphanie Fortier, designer d'intérieur.
http://stephaniefortierdesign.com/
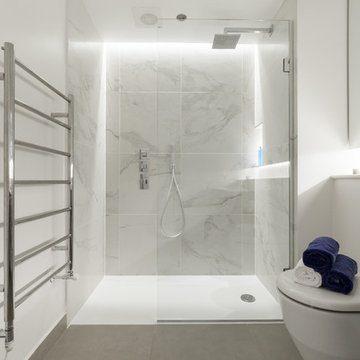
Walk-in shower with marble faced porcelain tiles, recessed niche and overhead LED lighting and contrasting grey floor tiles.
Ispirazione per una stanza da bagno con doccia design di medie dimensioni con ante di vetro, ante marroni, doccia aperta, WC sospeso, piastrelle grigie, piastrelle di marmo, pareti grigie, pavimento in gres porcellanato, lavabo sospeso, top in quarzite, pavimento grigio e doccia aperta
Ispirazione per una stanza da bagno con doccia design di medie dimensioni con ante di vetro, ante marroni, doccia aperta, WC sospeso, piastrelle grigie, piastrelle di marmo, pareti grigie, pavimento in gres porcellanato, lavabo sospeso, top in quarzite, pavimento grigio e doccia aperta
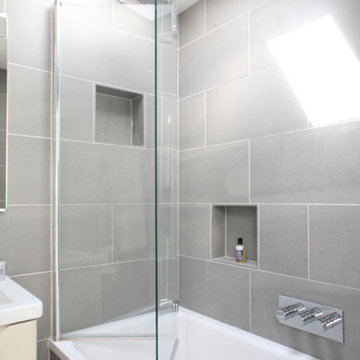
This bathroom was created for a young family. The bi-fold screen can fold completely flat against the end of the bath without snagging on the fixed shower head. This approach allows full access to the bath when kneeling next to the bath attending to small children with easy access to the bath/shower valve and the hand shower. The recessed shelves provide plenty of room for toys and bottles. Also works very well when mum just wants a nice soak!
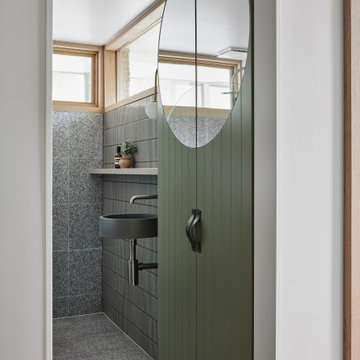
Situated along the coastal foreshore of Inverloch surf beach, this 7.4 star energy efficient home represents a lifestyle change for our clients. ‘’The Nest’’, derived from its nestled-among-the-trees feel, is a peaceful dwelling integrated into the beautiful surrounding landscape.
Inspired by the quintessential Australian landscape, we used rustic tones of natural wood, grey brickwork and deep eucalyptus in the external palette to create a symbiotic relationship between the built form and nature.
The Nest is a home designed to be multi purpose and to facilitate the expansion and contraction of a family household. It integrates users with the external environment both visually and physically, to create a space fully embracive of nature.
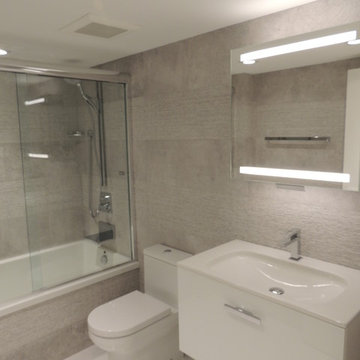
The master bath features a glass front vanity with horizontal lighting.
Immagine di una stanza da bagno padronale design di medie dimensioni con ante bianche, top in quarzite, piastrelle in gres porcellanato, ante lisce, piastrelle bianche, lavabo sospeso, vasca ad alcova, vasca/doccia, WC monopezzo, pareti grigie e pavimento in gres porcellanato
Immagine di una stanza da bagno padronale design di medie dimensioni con ante bianche, top in quarzite, piastrelle in gres porcellanato, ante lisce, piastrelle bianche, lavabo sospeso, vasca ad alcova, vasca/doccia, WC monopezzo, pareti grigie e pavimento in gres porcellanato
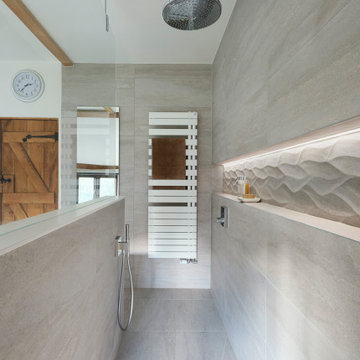
The large walk-in shower showcases the quality of our installation team. Flawless tiling and grout lines ensure everything is perfectly aligned down to the neat detailing around the shower waste trap.
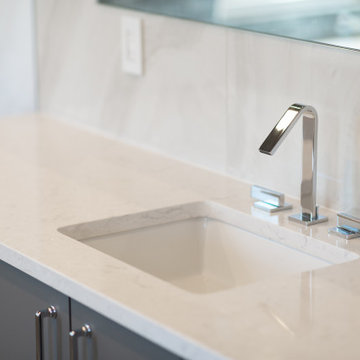
Ispirazione per una stanza da bagno con doccia minimalista di medie dimensioni con ante lisce, ante grigie, vasca/doccia, WC monopezzo, piastrelle bianche, piastrelle in ceramica, pareti bianche, lavabo sospeso, top in quarzite, pavimento marrone, porta doccia a battente, top bianco, panca da doccia, un lavabo, mobile bagno incassato e soffitto ribassato
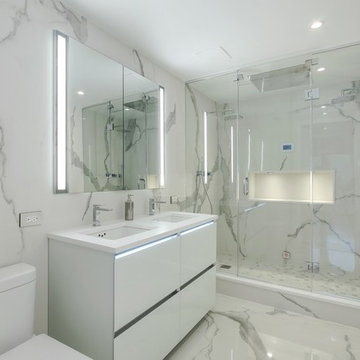
Stone Slab Tiles (8' x 4'), Duravit Toilet, Robern Medicine Cabinet / Vanity, Fantini Faucet, Fantini Shower Head / Rain Head, Fantini Accessories, Fantini Thermostatic Valve With Hand Held Shower, Arctic White Vanity Countertop, Arctic White Niche, Recessed Lights, Lutron Trim / GFCI's, Smart Shower Steam System.
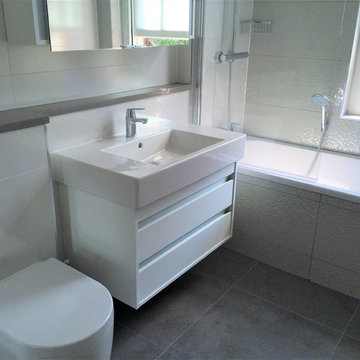
Fantastic contemporary London bathroom update. After some much needed attention this bathroom came out really well. New oak sash window made bespoke to match the original really made a difference. Textured feature wall tiles really set the space off.
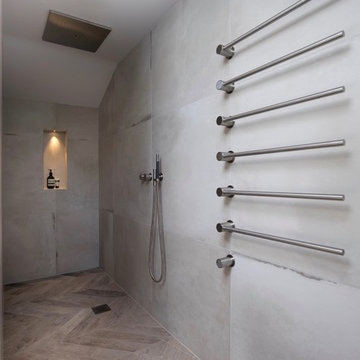
The total renovation of a wonderfully located cottage with new large oak and glass entrance hall extension & large sky frame entertainment building. Working closely with Llama Architects & Llama Projects, our Construction Division, we turned this once dated, small property into a beautiful, open plan, naturally light filled space. The Master En Suite is now a beautifully light space with new roof light windows and gorgeous walk in shower with Vola fittings throughout. Barn Wood doors were installed throughout the whole of the property with stylish contemporary door handles. Gorgeous concrete effect tiles for the walls and herringbone wood effect floor tiles with led lit recesses. This stylish master en suite is now a perfect complimenting space to the beautiful Master Bedroom and Dressing Room.
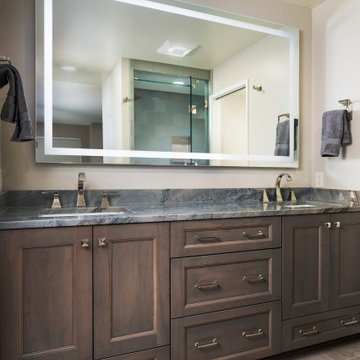
Created "beachy mountain" master bath oasis. Redesigned master bath - new configuration to include toilet room, oversized shower and walk-in closet with custom closet organization system.
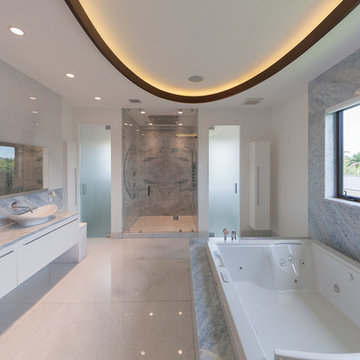
Blue Orion calcite (shower)
Naxos marble slabs on the floor
Diamond Blue calcite accent wall and tops
Ispirazione per una grande stanza da bagno padronale design con lavabo sospeso, ante lisce, ante bianche, vasca idromassaggio, doccia aperta, piastrelle bianche, piastrelle in pietra, top in quarzite, pareti multicolore e pavimento in marmo
Ispirazione per una grande stanza da bagno padronale design con lavabo sospeso, ante lisce, ante bianche, vasca idromassaggio, doccia aperta, piastrelle bianche, piastrelle in pietra, top in quarzite, pareti multicolore e pavimento in marmo
Stanze da Bagno con lavabo sospeso e top in quarzite - Foto e idee per arredare
3