Stanze da Bagno con lavabo sospeso e top in granito - Foto e idee per arredare
Filtra anche per:
Budget
Ordina per:Popolari oggi
121 - 140 di 458 foto
1 di 3
Located directly across from the Statehouse, this magnificent 6,350 square foot townhome restoration perfectly illustrates Haycon’s mastery in high end construction. Working closely with the design team over the course of a year and a half renovation project, 75 Hancock was stripped to the shell and completely transformed. The end result is a remarkable single family home which boasts incredible historic architectural detail while providing a luxurious space including the highest level of finishes, high-end appliances, and the addition of a residential elevator. Haycon appreciates the special attention to stringent preservation guidelines required when working in a historic district such as Beacon Hill.
We also recognize the importance of proactive planning and communication with neighbors and neighborhood organizations such as the Beacon Hill Civic Association.
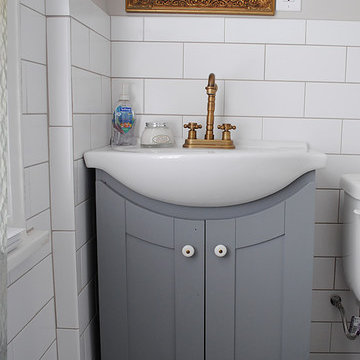
Cole Bernardel
Ispirazione per una stanza da bagno padronale minimalista di medie dimensioni con ante con riquadro incassato, ante grigie, doccia alcova, WC monopezzo, piastrelle bianche, piastrelle in ceramica, pareti bianche, pavimento con piastrelle in ceramica, lavabo sospeso, top in granito, pavimento grigio, doccia con tenda e top bianco
Ispirazione per una stanza da bagno padronale minimalista di medie dimensioni con ante con riquadro incassato, ante grigie, doccia alcova, WC monopezzo, piastrelle bianche, piastrelle in ceramica, pareti bianche, pavimento con piastrelle in ceramica, lavabo sospeso, top in granito, pavimento grigio, doccia con tenda e top bianco
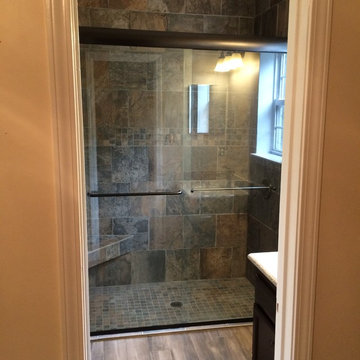
Moved plumbing to center drain. Framed walls with studs for future grab bars. Water proof rubber membrane & tile ready shower pan for water proofing.
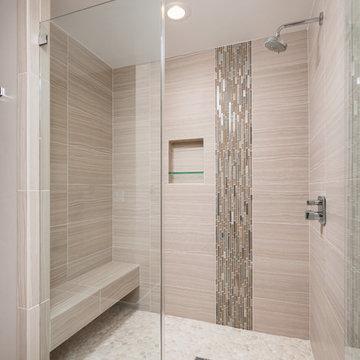
Ian Coleman
Immagine di una grande stanza da bagno padronale design con ante lisce, ante in legno bruno, doccia alcova, piastrelle beige, piastrelle a mosaico, pareti beige, pavimento con piastrelle di ciottoli, lavabo sospeso e top in granito
Immagine di una grande stanza da bagno padronale design con ante lisce, ante in legno bruno, doccia alcova, piastrelle beige, piastrelle a mosaico, pareti beige, pavimento con piastrelle di ciottoli, lavabo sospeso e top in granito
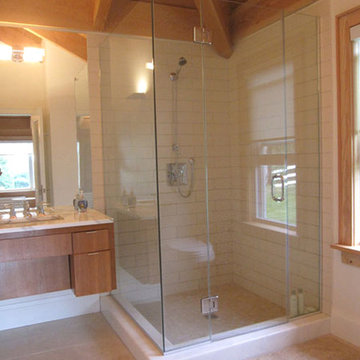
Bathroom
Esempio di una stanza da bagno con doccia country di medie dimensioni con ante lisce, ante in legno scuro, doccia ad angolo, WC monopezzo, piastrelle beige, piastrelle in gres porcellanato, pareti bianche, pavimento in gres porcellanato, lavabo sospeso e top in granito
Esempio di una stanza da bagno con doccia country di medie dimensioni con ante lisce, ante in legno scuro, doccia ad angolo, WC monopezzo, piastrelle beige, piastrelle in gres porcellanato, pareti bianche, pavimento in gres porcellanato, lavabo sospeso e top in granito
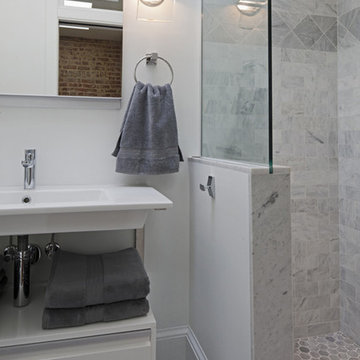
Our client works long hours on Capitol Hill. He wanted to renovate this townhouse, making it appropriate for a living quarter as well as space to facilitate his professional life. The town home had previously been used exclusively for business purposes and was in desperate need of updating. Bowers devised a design that allowed our client to successfully marry both personal and professional functions into this home. The bottom floor was converted to accommodate the kitchen and dining area that could double as a meeting room. The middle floor was modified to accommodate a living room doubling as a waiting area with an inner office for an assistant. The top floor was converted to be total private space with an office, bedroom/work-out room and master bath. The renovated space met all our client’s needs and was awarded a Contractor of the Year award for excellence in design and construction.
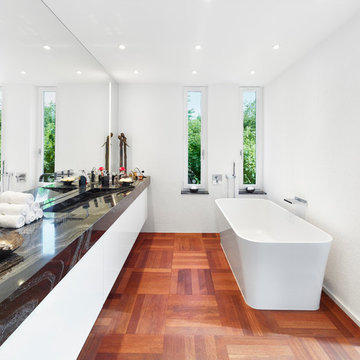
Ispirazione per una stanza da bagno padronale minimal di medie dimensioni con ante bianche, vasca freestanding, pareti bianche, pavimento in legno massello medio, lavabo sospeso, top in granito, ante lisce e pavimento marrone
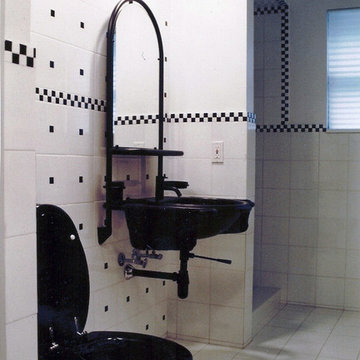
A black and white bath highlights the modern theme of the apartment. Part whimsey, part innovative, the room incorporates a wall hung sink with mirror in black. The water closet is also black. The black and white checkerboard tile is carried through to the shower area.
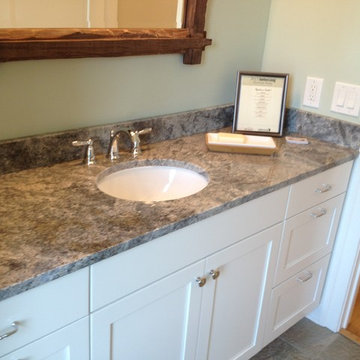
European Stone Concepts
Foto di una stanza da bagno con doccia chic di medie dimensioni con ante con riquadro incassato, ante bianche, pareti verdi, pavimento con piastrelle in ceramica, lavabo sospeso e top in granito
Foto di una stanza da bagno con doccia chic di medie dimensioni con ante con riquadro incassato, ante bianche, pareti verdi, pavimento con piastrelle in ceramica, lavabo sospeso e top in granito
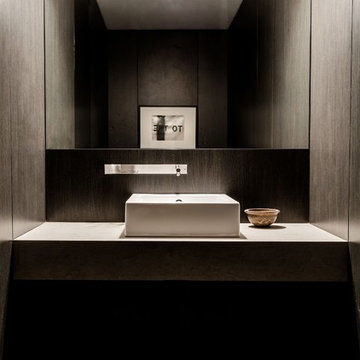
Foto di una stanza da bagno minimal di medie dimensioni con ante lisce, ante in legno bruno, piastrelle marroni, pareti marroni, parquet scuro, lavabo sospeso, top in granito e pavimento marrone
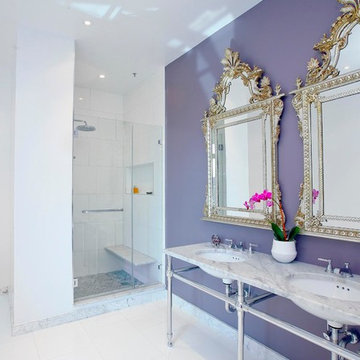
Our client just purchased 2 apartments and the renovation consisted of creating their dream home by combining them into one. Now, with a dream home comes the "dream" master bathroom. A lot of time was spent deciding the new floor plan for the apartment, to make sure everything was accounted for. To achieve the new master bathroom and full custom walk in closet: 2 existing bathrooms, a laundry room and a kitchen needed to be removed. On paper it all looked good, but the issue is how do we make the plumbing work in the new layout. Relocating plumbing fixtures in a residential building is not the easiest due to the fact that you cannot chop the concrete slab to run new drain lines. We decided to use a wall hung toilet with an in wall carrier that way the drain lines were running inside the wall. All other existing fixtures needed to be capped off and all venting needed to be relocated to connect to the main vent stack.
Once we confirmed that all plumbing would work to our new layout, the design began. We were looking for elegance in simplicity... The overall bathroom color is white. White ceilings, white walls, white tiles and then just a "High Gloss Finish" plum color vanity accent wall. The double vanity is perfect for the mornings getting ready.
The shower has a multifunction shower body. The 15" rain head, a hand held and 2 body sprays. Each can be used individually or simultaneously for the ultimate shower experience. The shower seat is made from 1 1/4 white carrara marble with no visible leg supports to make a floating seat. The niche was carved into the wall for shampoo and soap.
We improved the lighting be using Low Voltage Recessed Lights throughout and added one in the shower as well. The lights are on 3 separate zones with dimmers. For the cold winter days, we added an electric heated floor to keep the feet warm.
Speakers were installed in the ceiling which are connected with the Audio/ Visual throughout the apartment.
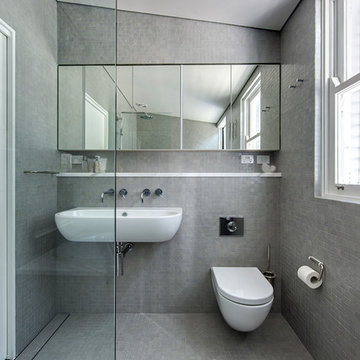
Murray Fredericks Photography
Immagine di una stanza da bagno padronale moderna di medie dimensioni con lavabo sospeso, ante lisce, top in granito, doccia aperta, WC sospeso, piastrelle grigie, piastrelle in ceramica, pareti bianche e pavimento con piastrelle in ceramica
Immagine di una stanza da bagno padronale moderna di medie dimensioni con lavabo sospeso, ante lisce, top in granito, doccia aperta, WC sospeso, piastrelle grigie, piastrelle in ceramica, pareti bianche e pavimento con piastrelle in ceramica

Master Bathroom Remodel
Idee per una stanza da bagno padronale chic di medie dimensioni con ante lisce, ante bianche, vasca freestanding, zona vasca/doccia separata, WC monopezzo, piastrelle grigie, piastrelle di cemento, pareti grigie, pavimento con piastrelle in ceramica, lavabo sospeso, top in granito, pavimento multicolore, porta doccia scorrevole, top bianco, panca da doccia, due lavabi, mobile bagno freestanding, soffitto in perlinato e pareti in mattoni
Idee per una stanza da bagno padronale chic di medie dimensioni con ante lisce, ante bianche, vasca freestanding, zona vasca/doccia separata, WC monopezzo, piastrelle grigie, piastrelle di cemento, pareti grigie, pavimento con piastrelle in ceramica, lavabo sospeso, top in granito, pavimento multicolore, porta doccia scorrevole, top bianco, panca da doccia, due lavabi, mobile bagno freestanding, soffitto in perlinato e pareti in mattoni
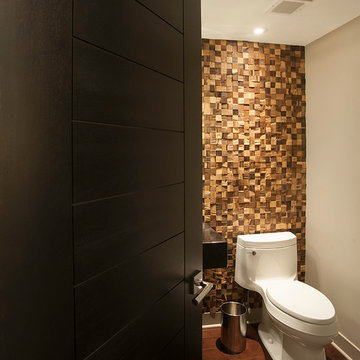
Dan Patterson
Immagine di una piccola stanza da bagno con doccia design con lavabo sospeso, ante in legno bruno, top in granito, WC monopezzo, piastrelle beige e pavimento in gres porcellanato
Immagine di una piccola stanza da bagno con doccia design con lavabo sospeso, ante in legno bruno, top in granito, WC monopezzo, piastrelle beige e pavimento in gres porcellanato
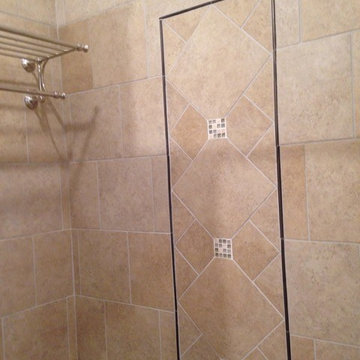
Idee per una stanza da bagno padronale chic di medie dimensioni con lavabo sospeso, ante con riquadro incassato, ante in legno scuro, top in granito, doccia a filo pavimento, WC monopezzo, piastrelle beige, piastrelle in gres porcellanato, pareti beige e pavimento in gres porcellanato
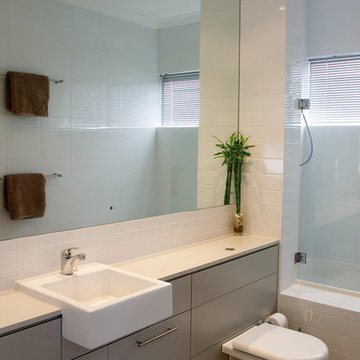
Ispirazione per una stanza da bagno minimal con ante lisce, vasca ad alcova, vasca/doccia, WC sospeso, piastrelle bianche, piastrelle in ceramica, pareti bianche, pavimento con piastrelle in ceramica, lavabo sospeso e top in granito
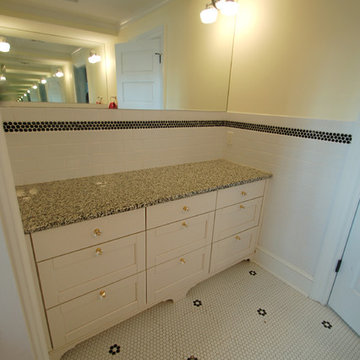
Idee per una piccola stanza da bagno per bambini classica con ante con riquadro incassato, ante bianche, top in granito, piastrelle bianche, piastrelle diamantate, pareti gialle, pavimento con piastrelle di ciottoli e lavabo sospeso
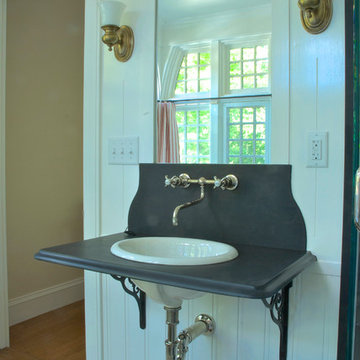
Guest Bathroom
Foto di una stanza da bagno tradizionale con pareti bianche, lavabo sospeso e top in granito
Foto di una stanza da bagno tradizionale con pareti bianche, lavabo sospeso e top in granito
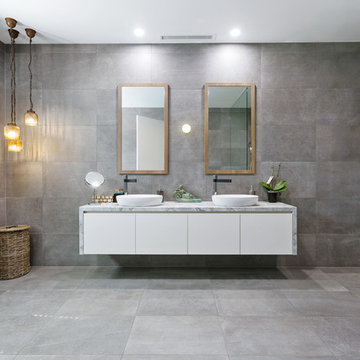
Derek Rowen
Ispirazione per una stanza da bagno con doccia minimal di medie dimensioni con ante lisce, ante in legno scuro, doccia a filo pavimento, WC a due pezzi, piastrelle bianche, pareti bianche, pavimento in cemento, lavabo sospeso, top in granito, pavimento grigio, porta doccia a battente e top bianco
Ispirazione per una stanza da bagno con doccia minimal di medie dimensioni con ante lisce, ante in legno scuro, doccia a filo pavimento, WC a due pezzi, piastrelle bianche, pareti bianche, pavimento in cemento, lavabo sospeso, top in granito, pavimento grigio, porta doccia a battente e top bianco
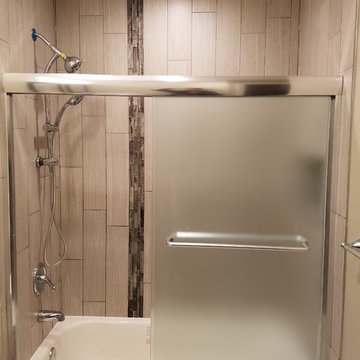
Idee per una stanza da bagno per bambini tradizionale di medie dimensioni con ante con riquadro incassato, ante nere, vasca ad alcova, vasca/doccia, WC monopezzo, piastrelle marroni, piastrelle in ceramica, pareti beige, pavimento con piastrelle in ceramica, lavabo sospeso e top in granito
Stanze da Bagno con lavabo sospeso e top in granito - Foto e idee per arredare
7