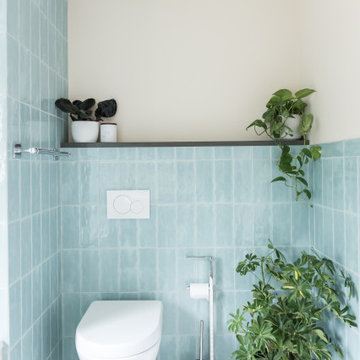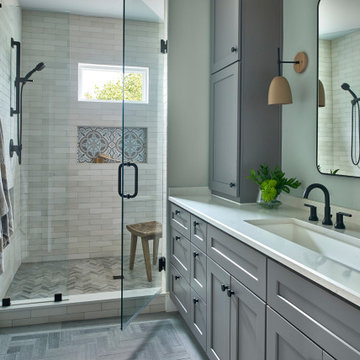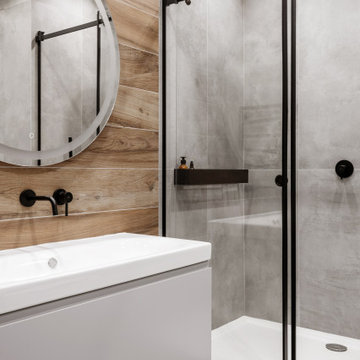Stanze da Bagno con lavabo sospeso e lavabo rettangolare - Foto e idee per arredare
Filtra anche per:
Budget
Ordina per:Popolari oggi
41 - 60 di 33.766 foto
1 di 3

Ispirazione per una stanza da bagno padronale tradizionale con nessun'anta, ante bianche, vasca freestanding, doccia alcova, WC a due pezzi, piastrelle bianche, piastrelle di marmo, pareti bianche, pavimento in legno massello medio, lavabo rettangolare, top in marmo, pavimento marrone, porta doccia a battente, top bianco, toilette, due lavabi e mobile bagno sospeso

Esempio di una stanza da bagno con doccia costiera di medie dimensioni con doccia a filo pavimento, WC a due pezzi, pareti bianche, pavimento in gres porcellanato, lavabo sospeso, pavimento nero, porta doccia a battente, nicchia, due lavabi, mobile bagno sospeso e pareti in perlinato

This boy's bathroom comes with a farmhouse style sink in a beautiful dark blue. With a door that leads to the outside patio, they can come in & out as they please. The Elliot Farmhouse lighting fixtures and vanity mirrors create a simple elegance.

This tiny bathroom got a facelift and more room by removing a closet on the other side of the wall. What used to be just a sink and toilet became a 3/4 bath with a full walk in shower!

Idee per una stanza da bagno padronale classica di medie dimensioni con vasca ad alcova, vasca/doccia, WC sospeso, piastrelle blu, piastrelle in ceramica, pareti bianche, pavimento con piastrelle in ceramica, lavabo sospeso, pavimento bianco, doccia aperta, panca da doccia e un lavabo

Ispirazione per una stanza da bagno padronale contemporanea di medie dimensioni con nessun'anta, ante grigie, pareti bianche, pavimento in cemento, lavabo sospeso, top in cemento, pavimento grigio, top grigio, un lavabo e mobile bagno sospeso

Premium brassware in a dark finish, featuring ribbed detailing on the handles. Its design complements both modern and traditional bathroom settings making it a highly versatile option.

Floors tiled in 'Lombardo' hexagon mosaic honed marble from Artisans of Devizes | Shower wall tiled in 'Lombardo' large format honed marble from Artisans of Devizes | Brassware is by Gessi in the finish 706 (Blackened Chrome) | Bronze mirror feature wall comprised of 3 bevelled panels | Custom vanity unit and cabinetry made by Luxe Projects London | Stone sink fabricated by AC Stone & Ceramic out of Oribico marble

Idee per una stanza da bagno classica con ante grigie, zona vasca/doccia separata, piastrelle beige, lavabo rettangolare, pavimento grigio, doccia aperta, top bianco e due lavabi

Compact shower room with terrazzo tiles, builting storage, cement basin, black brassware mirrored cabinets
Esempio di una piccola stanza da bagno con doccia bohémian con ante arancioni, doccia aperta, WC sospeso, piastrelle grigie, piastrelle in ceramica, pareti grigie, pavimento alla veneziana, lavabo sospeso, top in cemento, pavimento arancione, porta doccia a battente, top arancione, un lavabo e mobile bagno sospeso
Esempio di una piccola stanza da bagno con doccia bohémian con ante arancioni, doccia aperta, WC sospeso, piastrelle grigie, piastrelle in ceramica, pareti grigie, pavimento alla veneziana, lavabo sospeso, top in cemento, pavimento arancione, porta doccia a battente, top arancione, un lavabo e mobile bagno sospeso

Ispirazione per una stanza da bagno industriale con piastrelle beige, pareti nere, lavabo sospeso, pavimento beige, lavanderia, un lavabo e soffitto in legno

Immagine di un'ampia stanza da bagno eclettica con ante lisce, ante arancioni, piastrelle rosa, lavabo rettangolare, pavimento multicolore, due lavabi, mobile bagno sospeso e carta da parati

Our client desired to turn her primary suite into a perfect oasis. This space bathroom retreat is small but is layered in details. The starting point for the bathroom was her love for the colored MTI tub. The bath is far from ordinary in this exquisite home; it is a spa sanctuary. An especially stunning feature is the design of the tile throughout this wet room bathtub/shower combo.

A closer look to the master bathroom double sink vanity mirror lit up with wall lights and bathroom origami chandelier. reflecting the beautiful textured wall panel in the background blending in with the luxurious materials like marble countertop with an undermount sink, flat-panel cabinets, light wood cabinets.

The shape of the bathroom, and the internal characteristics of the property, provided the ingredients to create a challenging layout design. The sloping ceiling, an internal flue from the ground-floor woodburning stove, and the exposed timber architecture.
The puzzle was solved by the inclusion of a dwarf wall behind the bathtub in the centre of the room. It created the space for a large walk-in shower that wasn’t compromised by the sloping ceiling or the flue.
The exposed timber and brickwork of the Cotswold property add to the style of the space and link the master ensuite to the rest of the home.

Reconfiguration of a dilapidated bathroom and separate toilet in a Victorian house in Walthamstow village.
The original toilet was situated straight off of the landing space and lacked any privacy as it opened onto the landing. The original bathroom was separate from the WC with the entrance at the end of the landing. To get to the rear bedroom meant passing through the bathroom which was not ideal. The layout was reconfigured to create a family bathroom which incorporated a walk-in shower where the original toilet had been and freestanding bath under a large sash window. The new bathroom is slightly slimmer than the original this is to create a short corridor leading to the rear bedroom.
The ceiling was removed and the joists exposed to create the feeling of a larger space. A rooflight sits above the walk-in shower and the room is flooded with natural daylight. Hanging plants are hung from the exposed beams bringing nature and a feeling of calm tranquility into the space.

For our full portfolio, see https://blackandmilk.co.uk/interior-design-portfolio/

Immagine di una piccola stanza da bagno padronale moderna con ante lisce, ante bianche, doccia a filo pavimento, WC sospeso, piastrelle grigie, piastrelle a mosaico, pareti grigie, pavimento in gres porcellanato, lavabo sospeso, top in quarzo composito, pavimento grigio, top bianco, toilette, un lavabo, mobile bagno sospeso e soffitto ribassato

Immagine di una stanza da bagno padronale contemporanea di medie dimensioni con ante lisce, ante grigie, vasca ad alcova, doccia alcova, WC sospeso, piastrelle grigie, piastrelle in gres porcellanato, pareti grigie, pavimento in gres porcellanato, lavabo sospeso, pavimento grigio, porta doccia scorrevole, top bianco, un lavabo e mobile bagno sospeso

Cramped en-suite bathroom revived into airy spa-like sanctuary. Floor to ceiling cement-like geometric patterned tile contrasted with large-format subway and accented with black: faucets, shower systems (including a rain shower) , linear drain and accessories. Floating vanity w/drawers offers ample storage without taking up too much space.
Stanze da Bagno con lavabo sospeso e lavabo rettangolare - Foto e idee per arredare
3