Stanze da Bagno con lavabo integrato e top in laminato - Foto e idee per arredare
Filtra anche per:
Budget
Ordina per:Popolari oggi
141 - 160 di 903 foto
1 di 3
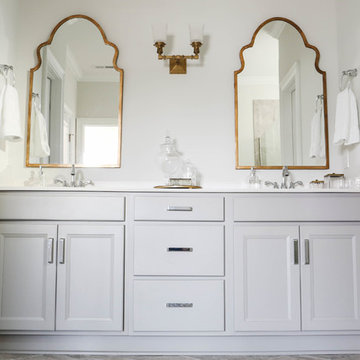
Foto di una grande stanza da bagno padronale con ante in stile shaker, ante grigie, doccia ad angolo, WC a due pezzi, piastrelle grigie, piastrelle in ceramica, pareti grigie, pavimento con piastrelle in ceramica, lavabo integrato, top in laminato, pavimento grigio e porta doccia a battente
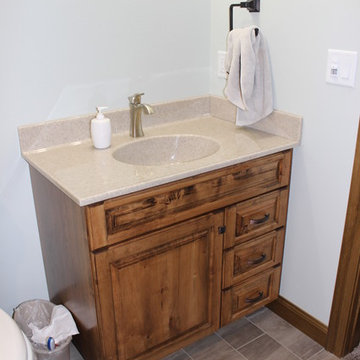
Foto di una piccola stanza da bagno con doccia rustica con ante con bugna sagomata, ante in legno scuro, WC monopezzo, pareti bianche, pavimento in gres porcellanato, lavabo integrato, top in laminato e pavimento beige
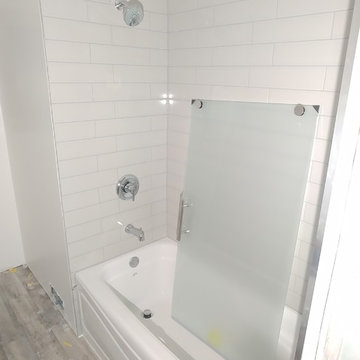
This bathroom was very badly damaged from water leakage around the tub and toilet. Mold and mildew were all over the place and the subfloor and joist were severely damaged by the water. So I replaced all the subfloor, drywall, tub, tile, and vanity. Basically, the whole bathroom was gutted and transformed to what you see right now.
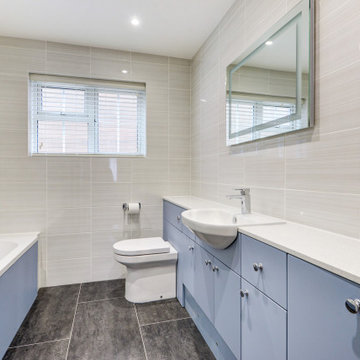
Tranquil Bathroom in Worthing, West Sussex
Explore this recent blue bathroom renovation project, undertaken using our design & supply only service.
The Brief
This bathroom renovation was required for a previous client of ours, who upon visiting us with a friend sought a quick improvement to their own bathroom space. Due to the short timescale of the project, the client sought to make use of our design & supply only service using a local recommended fitter.
The key desirable for the project was to incorporate a lot of storage with a fairly neutral theme.
Design Elements
Bathroom designer Debs undertook the re-design of this space, working with the client to achieve the desirables of their brief.
The showering and bathing area was logically placed in the alcove of the room, which left plenty of space for the client’s required storage and sanitaryware in the remainder of the room. A nice tile combination has been used across the floor and walls to achieve the neutral aesthetic required.
Special Inclusions
As per the brief, designer Debs has incorporated a wall-to-wall run of vast storage which also houses a semi-recessed basin and concealed sanitaryware. The furniture is from British bathroom supplier Mereway and has been used in a sky blue matt finish.
Project Highlight
An illuminating LED mirror is the highlight of this project.
This mirror possesses demisting technologies so the mirror can be used at all times, in addition to easy touch operation and two light settings.
The End Result
This project is another that highlights the fantastic results that can be achieved using our design & supply only service and recommended local fitters. For this project, opting for our design & supply only alternative meant the client was able to receive our expert design within their desired timeframe.
If you have a similar home project, consult our expert designers to see how we can design your dream space.
To arrange a free design consultation visit a showroom or book an appointment now.
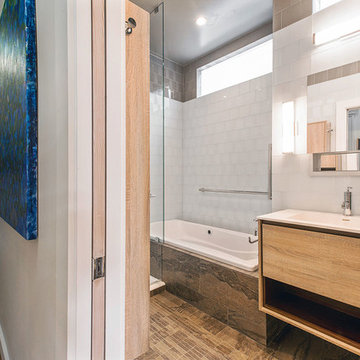
Ispirazione per una piccola stanza da bagno padronale minimalista con consolle stile comò, ante in legno chiaro, vasca da incasso, WC sospeso, piastrelle bianche, piastrelle di vetro, pareti bianche, pavimento con piastrelle in ceramica, lavabo integrato e top in laminato
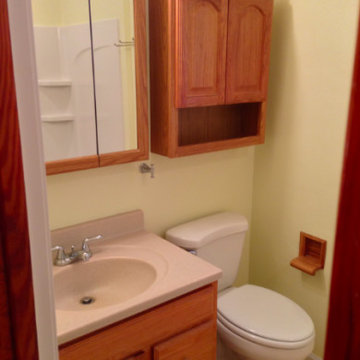
Foto di una stanza da bagno con doccia minimalista di medie dimensioni con ante con bugna sagomata, ante in legno scuro, vasca ad alcova, vasca/doccia, WC a due pezzi, pareti gialle, lavabo integrato e top in laminato
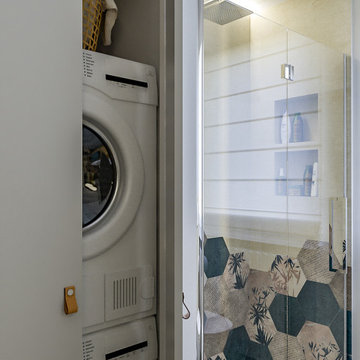
Liadesign
Esempio di una stanza da bagno con doccia scandinava di medie dimensioni con ante lisce, ante in legno chiaro, doccia alcova, WC a due pezzi, piastrelle multicolore, piastrelle in gres porcellanato, pareti grigie, pavimento in gres porcellanato, lavabo integrato, top in laminato, pavimento grigio e porta doccia a battente
Esempio di una stanza da bagno con doccia scandinava di medie dimensioni con ante lisce, ante in legno chiaro, doccia alcova, WC a due pezzi, piastrelle multicolore, piastrelle in gres porcellanato, pareti grigie, pavimento in gres porcellanato, lavabo integrato, top in laminato, pavimento grigio e porta doccia a battente
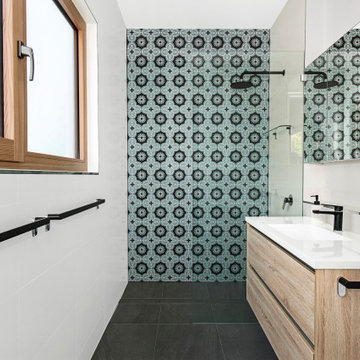
Immagine di una stanza da bagno padronale contemporanea di medie dimensioni con ante lisce, ante in legno chiaro, vasca ad alcova, vasca/doccia, WC monopezzo, piastrelle bianche, piastrelle in gres porcellanato, pareti bianche, pavimento in gres porcellanato, lavabo integrato, top in laminato, pavimento grigio, porta doccia a battente e top bianco
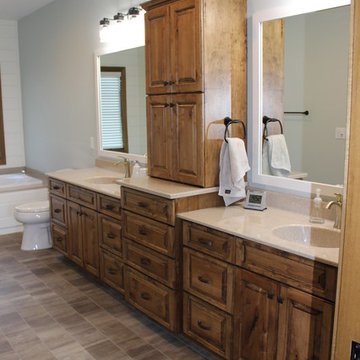
Foto di una stanza da bagno padronale chic di medie dimensioni con ante con bugna sagomata, ante in legno scuro, pareti bianche, pavimento in gres porcellanato, lavabo integrato, top in laminato e pavimento beige
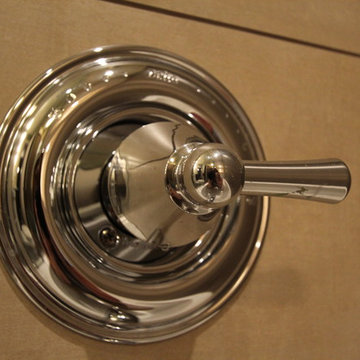
Our client is a little on the taller side. So we installed a larger tub, higher splash guard and installed the rain head higher. The colour scheme is very natural, with deep browns and olive tones to bring the warmth of this room together.
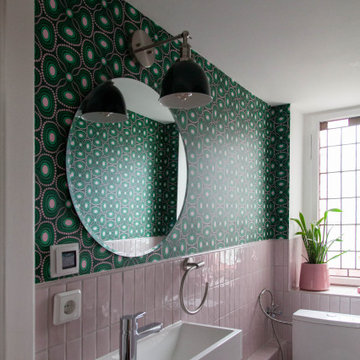
Charming and pink - powder baths are a great place to add a spark of unexpected character. Our design for this tiny Berlin Altbau powder bathroom was inspired from the pink glass border in its vintage window. It includes Kristy Kropat Design “Blooming Dots” wallpaper in the “emerald rose” custom color-way.
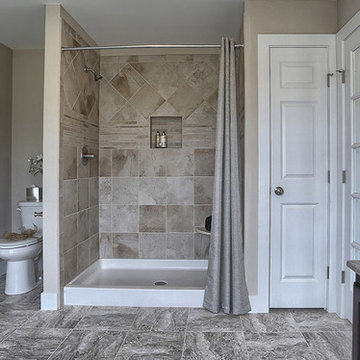
Ispirazione per una grande stanza da bagno padronale stile americano con ante nere, vasca freestanding, doccia aperta, pavimento con piastrelle in ceramica, ante con riquadro incassato, WC a due pezzi, piastrelle beige, piastrelle marroni, piastrelle in pietra, pareti beige, lavabo integrato e top in laminato
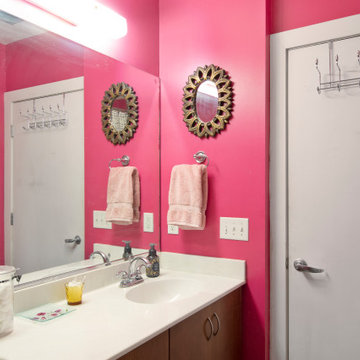
Ispirazione per una piccola stanza da bagno padronale classica con ante lisce, ante marroni, vasca da incasso, vasca/doccia, WC monopezzo, pareti rosa, pavimento in cementine, lavabo integrato, top in laminato, pavimento marrone, doccia con tenda, top bianco, lavanderia, due lavabi e mobile bagno sospeso
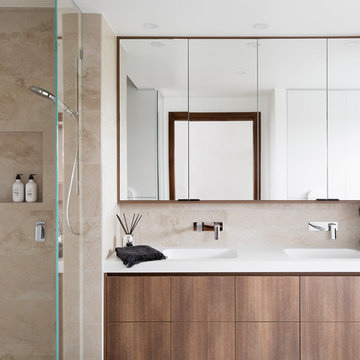
GIA Bathrooms & Kitchens
1300 442 736
WWW.GIARENOVATIONS.COM.AU
Idee per una stanza da bagno padronale tradizionale di medie dimensioni con ante lisce, ante in legno bruno, vasca da incasso, doccia alcova, WC a due pezzi, piastrelle in ceramica, pareti beige, pavimento con piastrelle in ceramica, lavabo integrato, top in laminato, pavimento beige, doccia aperta e top bianco
Idee per una stanza da bagno padronale tradizionale di medie dimensioni con ante lisce, ante in legno bruno, vasca da incasso, doccia alcova, WC a due pezzi, piastrelle in ceramica, pareti beige, pavimento con piastrelle in ceramica, lavabo integrato, top in laminato, pavimento beige, doccia aperta e top bianco
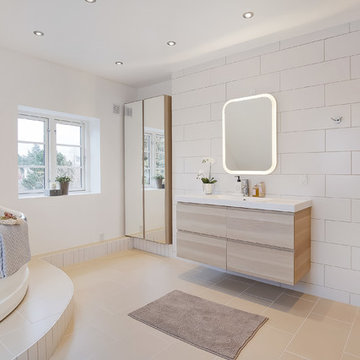
Immagine di una grande stanza da bagno padronale minimal con ante lisce, ante beige, vasca ad angolo, WC sospeso, piastrelle bianche, piastrelle in gres porcellanato, pareti bianche, lavabo integrato e top in laminato
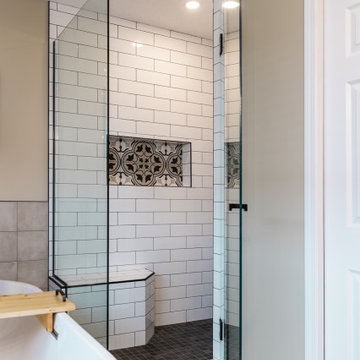
Our clients were looking to update their kitchen and primary bedroom ensuite. They also wished to create an enclosed sunroom out of their existing covered deck, and a backyard patio space. Their new open layout kitchen is the perfect spot for entertaining, baking, and even getting some paperwork done. Between the quartz countertop, under cabinet lighting, and the massive island with a built in wine rack and breakfast nook, it's just a beautiful versatile space. In addition, the ensuite was completely remodeled with gorgeous tile, a free standing tub, and a walk in shower that just really makes the room stand out! And check out that remote controlled heated toilet! Overall, a redesigned kitchen and ensuite combined with two new and amazing indoor/outdoor living spaces will help create great new memories for these fantastic clients! Can it get any better than that?
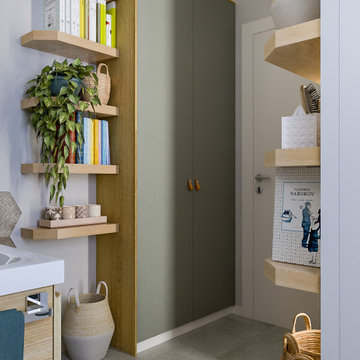
Liadesign
Idee per una stanza da bagno con doccia nordica di medie dimensioni con ante lisce, ante in legno chiaro, doccia alcova, WC a due pezzi, piastrelle multicolore, piastrelle in gres porcellanato, pareti grigie, pavimento in gres porcellanato, lavabo integrato, top in laminato, pavimento grigio e porta doccia a battente
Idee per una stanza da bagno con doccia nordica di medie dimensioni con ante lisce, ante in legno chiaro, doccia alcova, WC a due pezzi, piastrelle multicolore, piastrelle in gres porcellanato, pareti grigie, pavimento in gres porcellanato, lavabo integrato, top in laminato, pavimento grigio e porta doccia a battente
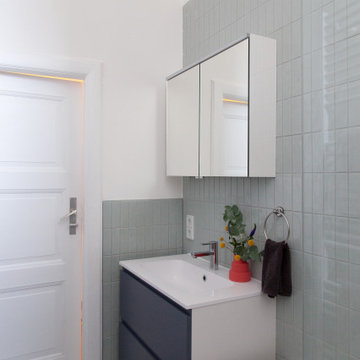
A refresh for a Berlin Altbau bathroom. Our design features soft sage green wall tile laid in a straight set pattern with white and grey circle patterned floor tiles and accents. We closed off one door way to make this bathroom more spacious and give more privacy to the previously adjoining room. Even though all the plumbing locations stayed in the same place, this space went through a great transformation resulting in a relaxing and calm bathroom.
The modern fixtures include a “Dusch-WC” (shower toilet) from Tece that saves the space of installing both a toilet and a bidet and this model uses a hot water intake instead of an internal heater which is better for the budget and uses no electricity.
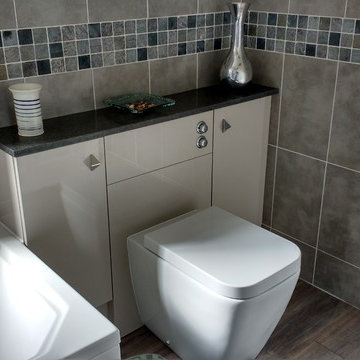
JAS Building Services
Idee per una piccola stanza da bagno per bambini contemporanea con ante beige, vasca ad alcova, doccia alcova, WC sospeso, piastrelle grigie, piastrelle in ceramica, pareti grigie, pavimento in linoleum, lavabo integrato e top in laminato
Idee per una piccola stanza da bagno per bambini contemporanea con ante beige, vasca ad alcova, doccia alcova, WC sospeso, piastrelle grigie, piastrelle in ceramica, pareti grigie, pavimento in linoleum, lavabo integrato e top in laminato
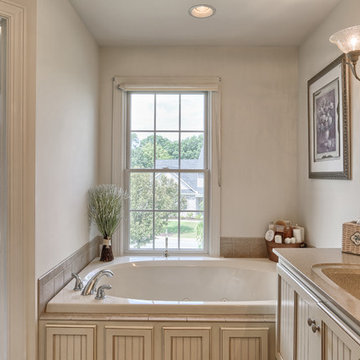
Idee per una stanza da bagno padronale classica con ante beige, vasca idromassaggio, piastrelle beige, piastrelle in gres porcellanato, pareti beige, lavabo integrato e top in laminato
Stanze da Bagno con lavabo integrato e top in laminato - Foto e idee per arredare
8