Stanze da Bagno con lavabo integrato e top grigio - Foto e idee per arredare
Filtra anche per:
Budget
Ordina per:Popolari oggi
121 - 140 di 1.992 foto
1 di 3
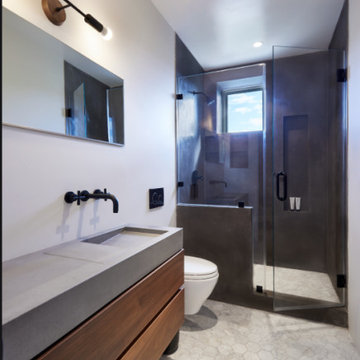
Esempio di una stanza da bagno padronale design di medie dimensioni con ante lisce, ante in legno scuro, doccia alcova, WC sospeso, piastrelle nere, lastra di pietra, pareti bianche, pavimento in marmo, lavabo integrato, top in cemento, pavimento grigio, porta doccia a battente e top grigio
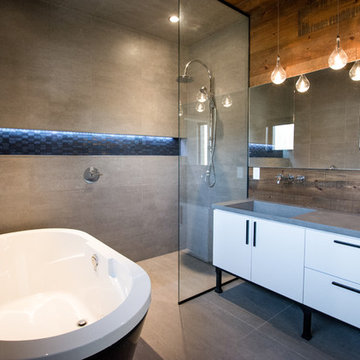
Immagine di una stanza da bagno padronale industriale di medie dimensioni con ante lisce, ante bianche, vasca freestanding, doccia aperta, WC monopezzo, piastrelle grigie, piastrelle in ceramica, pareti grigie, pavimento con piastrelle in ceramica, lavabo integrato, top in cemento, pavimento grigio, doccia aperta e top grigio
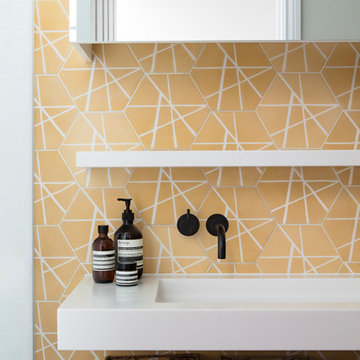
Immagine di una stanza da bagno con doccia contemporanea di medie dimensioni con nessun'anta, ante bianche, piastrelle gialle, piastrelle in ceramica, pareti gialle, lavabo integrato, top in quarzite, pavimento beige e top grigio
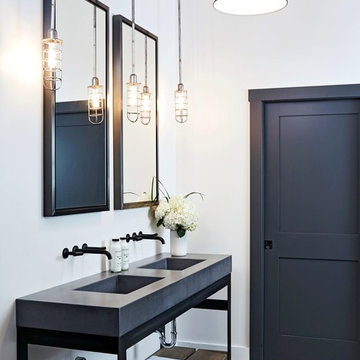
Foto di una stanza da bagno rustica con nessun'anta, pareti bianche, lavabo integrato, pavimento beige e top grigio
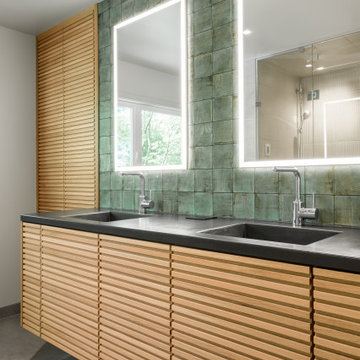
Zen enSuite Bath + Steam Shower
Portland, OR
type: remodel
credits
design: Matthew O. Daby - m.o.daby design
interior design: Angela Mechaley - m.o.daby design
construction: Hayes Brothers Construction
photography: Kenton Waltz - KLIK Concepts
While the floorplan of their primary bath en-suite functioned well, the clients desired a private, spa-like retreat & finishes that better reflected their taste. Guided by existing Japanese & mid-century elements of their home, the materials and rhythm were chosen to contribute to a contemplative and relaxing environment.
One of the major upgrades was incorporating a steam shower to lend to their spa experience. Existing dark, drab cabinets that protruded into the room too deep, were replaced with a custom, white oak slatted vanity & matching linen cabinet. The lighter wood & the additional few inches gained in the walkway opened the space up visually & physically. The slatted rhythm provided visual interest through texture & depth. Custom concrete countertops with integrated, ramp sinks were selected for their wabi-sabi, textural quality & ability to have a single-material, seamless transition from countertop to sink basin with no presence of a traditional drain. The darker grey color was chosen to contrast with the cabinets but also to recede from the
darker patination of the backsplash tile & matched to the grout. A pop of color highlights the backsplash pulling green from the canopy of trees seen out the window. The tile offers subtle texture & pattern reminiscent of a raked, zen, sand garden (karesansui gardens). XL format tile in a warm, sandy tone with stone effect was selected for all floor & shower wall tiles, minimizing grout lines. A deeper, textured tile accents the back shower wall, highlighted with wall-wash recessed lighting.
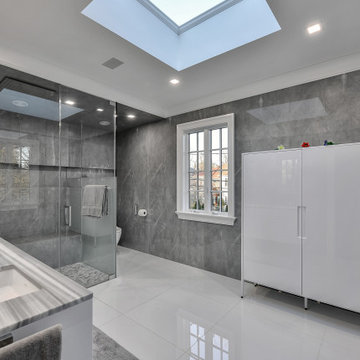
A professional couple wanted a luxurious, yet serene master bathroom/spa. They are fascinated with the modern, simple look that exudes beauty and relaxation. Their “wish list”: Enlarged bathroom; walk-in steam shower; heated shower bench built long enough to lay on; natural light; easy to maintain; modern shower fixtures. The interior finishes had to be soothing and beautiful. The outcome is spectacular!
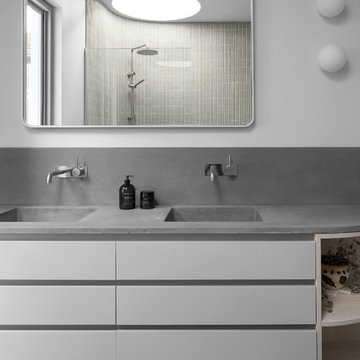
Dylan Lark photographer
Esempio di una grande stanza da bagno padronale contemporanea con ante grigie, doccia aperta, pavimento alla veneziana, lavabo integrato, top in cemento, doccia aperta e top grigio
Esempio di una grande stanza da bagno padronale contemporanea con ante grigie, doccia aperta, pavimento alla veneziana, lavabo integrato, top in cemento, doccia aperta e top grigio
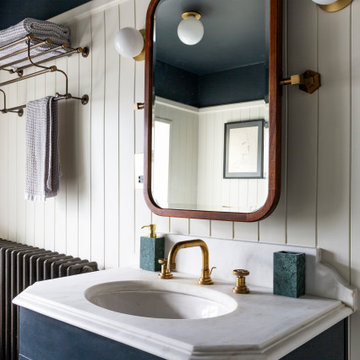
The family bathroom was reconfigured to feature a walk in shower with crittall shower screen and a cast iron freestanding bath. The wall are tongue and groove panels that create a relaxing and luxurious atmosphere with a dramatic black ceiling. The vanity unit is a reclaimed antique find with a marble top.
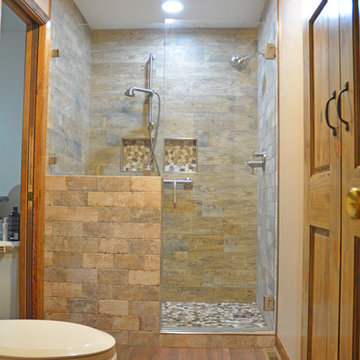
This rustic bathroom design in DeWitt combines a variety of textures to create a bathroom with a one-of-a-kind look and feel. The custom tiled shower incorporates ceramic tiles in several distinct textures and colors, all in a neutral color palette, that offers a soothing, natural environment. A Westshore custom-made shower door fits the space perfectly, and the frameless glass enclosure offers a clear view of the stunning shower floor with matching tile features in the two storage niches. A Diamond Vibe by MasterBrand vanity cabinet in natural Hickory is beautifully complemented by an Americast vanity countertop with integrated sink and textured cabinet hardware. A handy linen closet is concealed by a rustic sliding door, and a ceramic tile wood effect floor pulls together the color scheme. The overall effect is a relaxing and stylish master bathroom design.
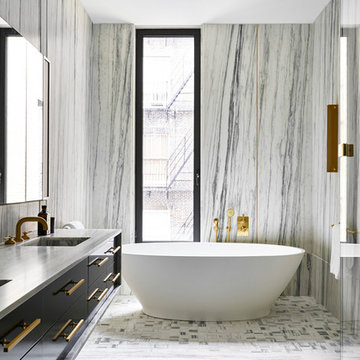
Idee per una stanza da bagno contemporanea con ante lisce, ante nere, vasca freestanding, piastrelle grigie, piastrelle bianche, lastra di pietra, pareti bianche, pavimento con piastrelle a mosaico, lavabo integrato, pavimento bianco e top grigio
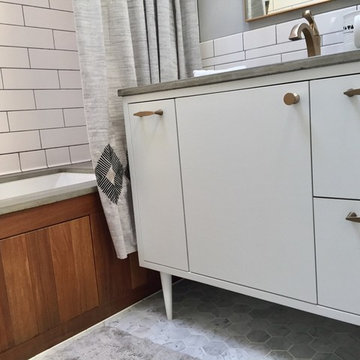
Alexis Dancer,Designer
Ispirazione per una stanza da bagno con doccia moderna di medie dimensioni con ante lisce, ante bianche, piastrelle bianche, piastrelle diamantate, pareti grigie, pavimento in marmo, lavabo integrato, top in cemento, pavimento grigio e top grigio
Ispirazione per una stanza da bagno con doccia moderna di medie dimensioni con ante lisce, ante bianche, piastrelle bianche, piastrelle diamantate, pareti grigie, pavimento in marmo, lavabo integrato, top in cemento, pavimento grigio e top grigio
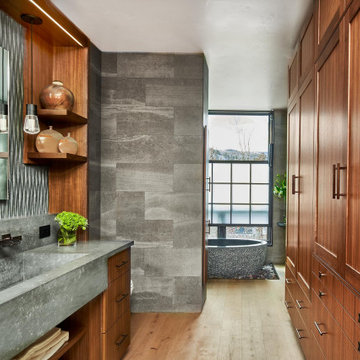
Immagine di una stanza da bagno padronale minimal con ante in stile shaker, ante in legno scuro, vasca freestanding, piastrelle grigie, parquet chiaro, lavabo integrato, pavimento beige e top grigio
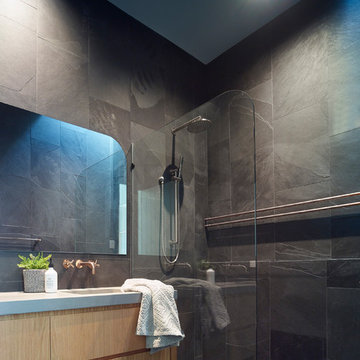
Foto di una stanza da bagno contemporanea con ante lisce, ante in legno chiaro, doccia a filo pavimento, piastrelle nere, piastrelle grigie, pareti nere, lavabo integrato, pavimento grigio, doccia aperta e top grigio
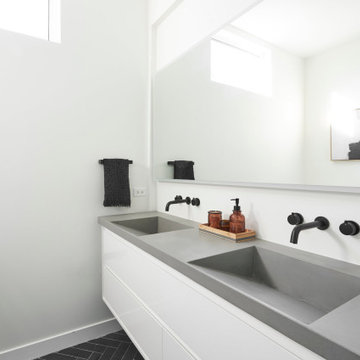
123 Remodeling completely remodeled this bathroom. The homeowner was pursuing a minimalistic contemporary look and our designer used multiple modern ideas in this design.
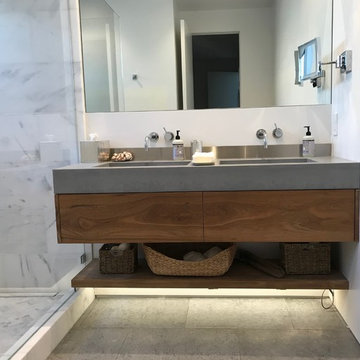
KP Contracting (Cabinetry)
Immagine di una stanza da bagno minimal con ante lisce, ante in legno scuro, doccia ad angolo, pareti bianche, lavabo integrato, top in cemento, pavimento grigio, top grigio, panca da doccia e due lavabi
Immagine di una stanza da bagno minimal con ante lisce, ante in legno scuro, doccia ad angolo, pareti bianche, lavabo integrato, top in cemento, pavimento grigio, top grigio, panca da doccia e due lavabi
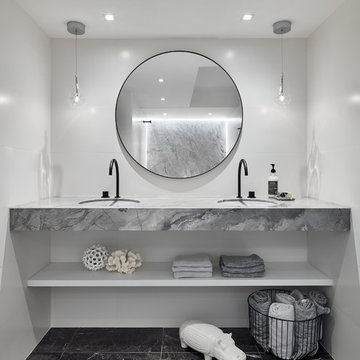
Custom sink a contemporary bathroom renovation.
Jared Kuzia Photography
Esempio di una piccola stanza da bagno design con doccia alcova, WC monopezzo, piastrelle bianche, piastrelle in gres porcellanato, pavimento in marmo, lavabo integrato, top in quarzite, nessun'anta, ante grigie, top grigio, due lavabi e mobile bagno sospeso
Esempio di una piccola stanza da bagno design con doccia alcova, WC monopezzo, piastrelle bianche, piastrelle in gres porcellanato, pavimento in marmo, lavabo integrato, top in quarzite, nessun'anta, ante grigie, top grigio, due lavabi e mobile bagno sospeso
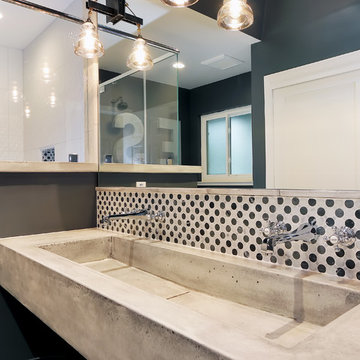
Trough concrete sink with marble backsplash and two faucets
Foto di una stanza da bagno per bambini industriale di medie dimensioni con lavabo integrato, top in cemento, vasca ad alcova, vasca/doccia, WC monopezzo, piastrelle bianche, piastrelle in pietra, pareti grigie, pavimento con piastrelle in ceramica, pavimento grigio, porta doccia a battente e top grigio
Foto di una stanza da bagno per bambini industriale di medie dimensioni con lavabo integrato, top in cemento, vasca ad alcova, vasca/doccia, WC monopezzo, piastrelle bianche, piastrelle in pietra, pareti grigie, pavimento con piastrelle in ceramica, pavimento grigio, porta doccia a battente e top grigio
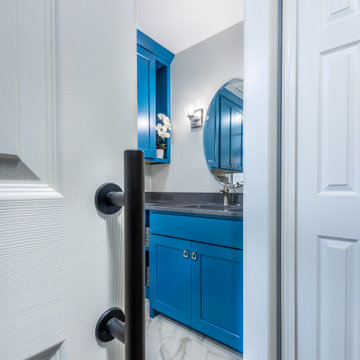
Along with the tub conversion, we also tackled the rest of the bathroom floorplan to give Mary a more modern and beautiful design. To solve the issues with the old vanity, we recentered the sink into the functional area of the floorplan
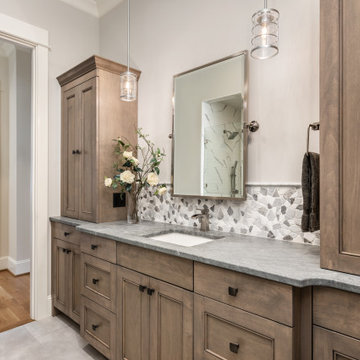
Idee per una stanza da bagno mediterranea di medie dimensioni con ante con riquadro incassato, ante grigie, piastrelle grigie, piastrelle a mosaico, lavabo integrato, pavimento grigio, top grigio, un lavabo e mobile bagno incassato
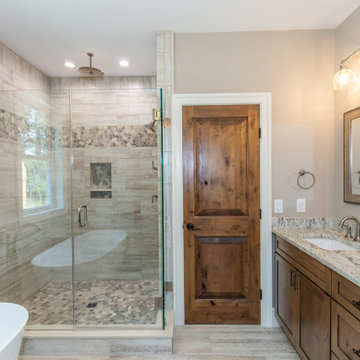
Idee per una stanza da bagno padronale rustica di medie dimensioni con ante in stile shaker, ante con finitura invecchiata, vasca freestanding, doccia ad angolo, lavabo integrato, top in granito, porta doccia a battente, top grigio, toilette, due lavabi e mobile bagno incassato
Stanze da Bagno con lavabo integrato e top grigio - Foto e idee per arredare
7