Stanze da Bagno con lavabo integrato e porta doccia a battente - Foto e idee per arredare
Filtra anche per:
Budget
Ordina per:Popolari oggi
201 - 220 di 11.767 foto
1 di 3

In this project we took the existing tiny two fixture bathroom and remodeled the attic space to create a new full bathroom capturing space from an unused closet. The new light filled art deco bathroom achieved everything on the client's wish list.

Ispirazione per una stanza da bagno per bambini costiera di medie dimensioni con consolle stile comò, ante blu, doccia ad angolo, WC a due pezzi, piastrelle a mosaico, pareti bianche, pavimento con piastrelle a mosaico, lavabo integrato, pavimento bianco, porta doccia a battente, top bianco, due lavabi e mobile bagno incassato
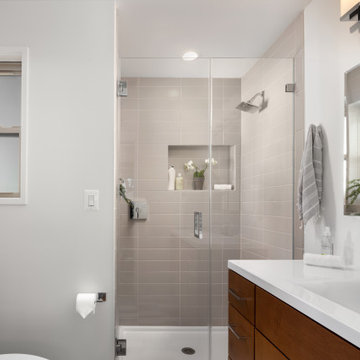
The original bathroom on the main floor had an odd Jack-and-Jill layout with two toilets, two vanities and only a single tub/shower (in vintage mint green, no less). With some creative modifications to existing walls and the removal of a small linen closet, we were able to divide the space into two functional bathrooms – one of them now a true en suite master.
In the master bathroom we chose a soothing palette of warm grays – the geometric floor tile was laid in a random pattern adding to the modern minimalist style. The slab front vanity has a mid-century vibe and feels at place in the home. Storage space is always at a premium in smaller bathrooms so we made sure there was ample countertop space and an abundance of drawers in the vanity. While calming grays were welcome in the bathroom, a saturated pop of color adds vibrancy to the master bedroom and creates a vibrant backdrop for furnishings.
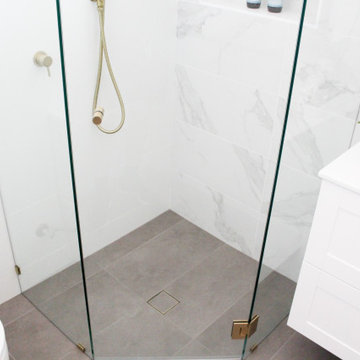
Ensuite, Small Bathrooms, Tiny Bathrooms, Frameless Shower Screen, Hampton Vanity, Shaker Style Vanity, Marble Feature Wall, Brushed Brass Tapware, Brushed Brass Shower Combo
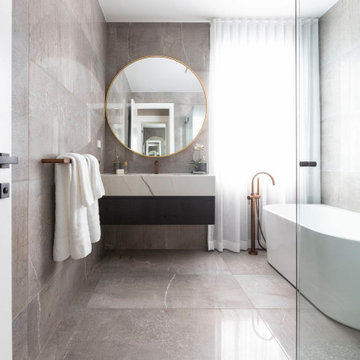
Foto di una stanza da bagno padronale minimal con ante lisce, vasca freestanding, doccia a filo pavimento, lavabo integrato, top in marmo, pavimento multicolore, porta doccia a battente, top multicolore, un lavabo e mobile bagno sospeso
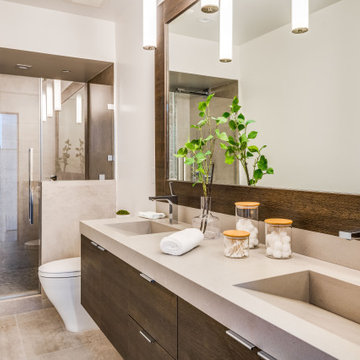
Ispirazione per una grande stanza da bagno padronale minimal con ante lisce, ante in legno bruno, doccia doppia, WC a due pezzi, piastrelle bianche, piastrelle di marmo, pareti beige, pavimento in cementine, lavabo integrato, top in marmo, pavimento marrone, porta doccia a battente, top bianco e due lavabi
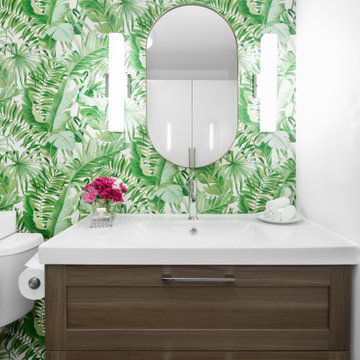
Ispirazione per una grande stanza da bagno padronale tradizionale con ante lisce, ante bianche, doccia ad angolo, WC a due pezzi, piastrelle bianche, piastrelle in gres porcellanato, pareti bianche, parquet chiaro, lavabo integrato, top in quarzo composito, pavimento beige, porta doccia a battente e top bianco
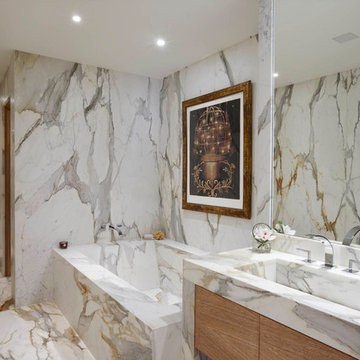
Immagine di una stanza da bagno classica con ante lisce, ante in legno scuro, vasca ad angolo, doccia ad angolo, piastrelle bianche, pareti bianche, lavabo integrato, pavimento bianco, porta doccia a battente e top bianco

Idee per una stanza da bagno moderna con ante lisce, ante in legno scuro, doccia ad angolo, piastrelle blu, lavabo integrato, pavimento grigio, porta doccia a battente e top bianco
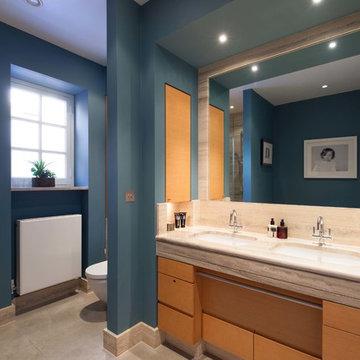
Immagine di una stanza da bagno padronale minimalista di medie dimensioni con ante con riquadro incassato, ante in legno chiaro, vasca da incasso, doccia a filo pavimento, WC sospeso, piastrelle grigie, piastrelle di marmo, pareti blu, pavimento in ardesia, lavabo integrato, top in marmo, pavimento grigio, porta doccia a battente e top grigio

For a young family of four in Oakland’s Redwood Heights neighborhood we remodeled and enlarged one bathroom and created a second bathroom at the rear of the existing garage. This family of four was outgrowing their home but loved their neighborhood. They needed a larger bathroom and also needed a second bath on a different level to accommodate the fact that the mother gets ready for work hours before the others usually get out of bed. For the hard-working Mom, we created a new bathroom in the garage level, with luxurious finishes and fixtures to reward her for being the primary bread-winner in the family. Based on a circle/bubble theme we created a feature wall of circular tiles from Porcelanosa on the back wall of the shower and a used a round Electric Mirror at the vanity. Other luxury features of the downstairs bath include a Fanini MilanoSlim shower system, floating lacquer vanity and custom built in cabinets. For the upstairs bathroom, we enlarged the room by borrowing space from the adjacent closets. Features include a rectangular Electric Mirror, custom vanity and cabinets, wall-hung Duravit toilet and glass finger tiles.

Leoni Cement Tile floor from the Cement Tile Shop. Shower includes marble threshold and shampoo shelves.
Foto di una stanza da bagno padronale tradizionale di medie dimensioni con ante con bugna sagomata, ante blu, vasca con piedi a zampa di leone, doccia ad angolo, WC a due pezzi, piastrelle bianche, piastrelle in ceramica, pareti beige, pavimento in cementine, lavabo integrato, top in marmo, pavimento bianco, porta doccia a battente e top grigio
Foto di una stanza da bagno padronale tradizionale di medie dimensioni con ante con bugna sagomata, ante blu, vasca con piedi a zampa di leone, doccia ad angolo, WC a due pezzi, piastrelle bianche, piastrelle in ceramica, pareti beige, pavimento in cementine, lavabo integrato, top in marmo, pavimento bianco, porta doccia a battente e top grigio
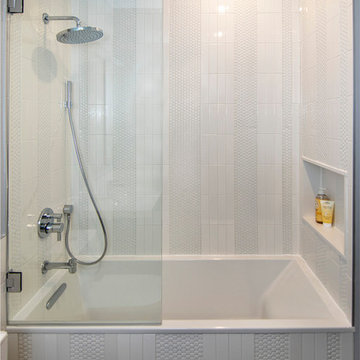
photo by Pedro Marti
Foto di una stanza da bagno per bambini moderna di medie dimensioni con ante lisce, ante grigie, vasca da incasso, vasca/doccia, WC monopezzo, piastrelle bianche, piastrelle in ceramica, pareti grigie, pavimento in gres porcellanato, lavabo integrato, top in superficie solida, pavimento grigio, porta doccia a battente e top bianco
Foto di una stanza da bagno per bambini moderna di medie dimensioni con ante lisce, ante grigie, vasca da incasso, vasca/doccia, WC monopezzo, piastrelle bianche, piastrelle in ceramica, pareti grigie, pavimento in gres porcellanato, lavabo integrato, top in superficie solida, pavimento grigio, porta doccia a battente e top bianco
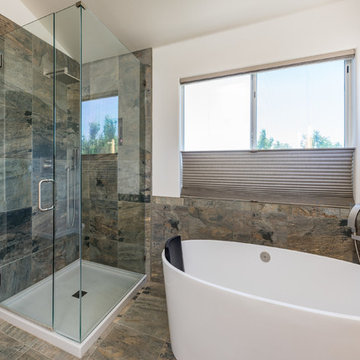
Simply beautiful fieldstone Master Bathroom. The free-standing tub pushes this bathroom design over the edge.
Foto di una stanza da bagno padronale minimalista di medie dimensioni con vasca freestanding, doccia alcova, WC monopezzo, piastrelle multicolore, piastrelle in pietra, pareti bianche, pavimento in gres porcellanato, pavimento multicolore, porta doccia a battente, ante lisce, ante in legno chiaro, lavabo integrato, top in marmo e top bianco
Foto di una stanza da bagno padronale minimalista di medie dimensioni con vasca freestanding, doccia alcova, WC monopezzo, piastrelle multicolore, piastrelle in pietra, pareti bianche, pavimento in gres porcellanato, pavimento multicolore, porta doccia a battente, ante lisce, ante in legno chiaro, lavabo integrato, top in marmo e top bianco
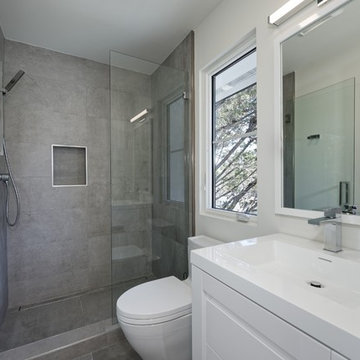
Justin Adams
Idee per una piccola stanza da bagno con doccia minimalista con ante lisce, ante bianche, doccia alcova, WC monopezzo, piastrelle grigie, piastrelle in gres porcellanato, pareti grigie, pavimento in gres porcellanato, lavabo integrato, top in quarzo composito, pavimento grigio e porta doccia a battente
Idee per una piccola stanza da bagno con doccia minimalista con ante lisce, ante bianche, doccia alcova, WC monopezzo, piastrelle grigie, piastrelle in gres porcellanato, pareti grigie, pavimento in gres porcellanato, lavabo integrato, top in quarzo composito, pavimento grigio e porta doccia a battente
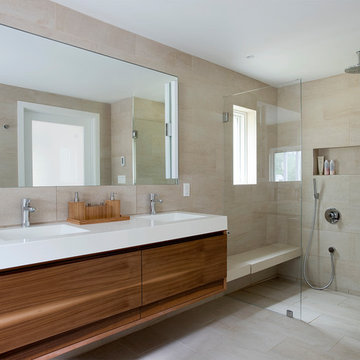
This home has been through many transformations throughout the decades. It originally was built as a ranch style in the 1970’s. Then converted into a two-story with in-law apartment in the 1980’s. In 2015, the new homeowners wished to take this to the next level and create a modern beauty in the heart of suburbia.
Photography: Jame R. Salomon
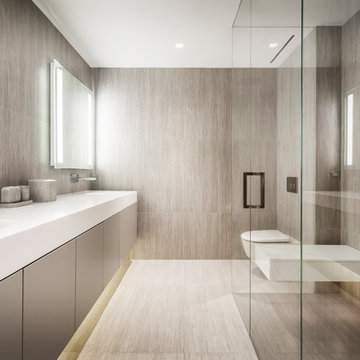
Ispirazione per una grande stanza da bagno padronale minimalista con ante lisce, ante marroni, doccia a filo pavimento, WC sospeso, piastrelle in gres porcellanato, pareti beige, pavimento in gres porcellanato, lavabo integrato, pavimento beige e porta doccia a battente
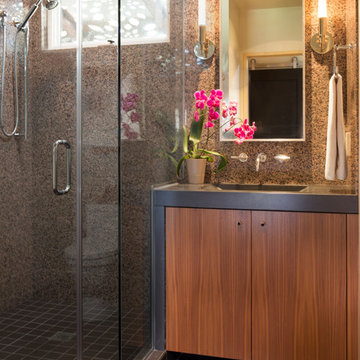
Guest Bathroom with vertical grain walnut vanity and cast concrete countertop with integral sink and waterfall side, shower, granite tiled walls, tile floor
Photo: Michael R. Timmer
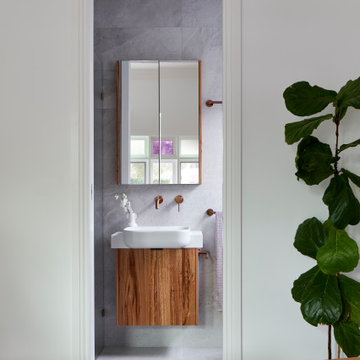
Foto di una piccola stanza da bagno con consolle stile comò, ante in legno bruno, doccia ad angolo, WC sospeso, piastrelle grigie, piastrelle in gres porcellanato, pareti grigie, pavimento in gres porcellanato, lavabo integrato, top in quarzo composito, pavimento grigio, porta doccia a battente, top bianco, nicchia, un lavabo e mobile bagno incassato
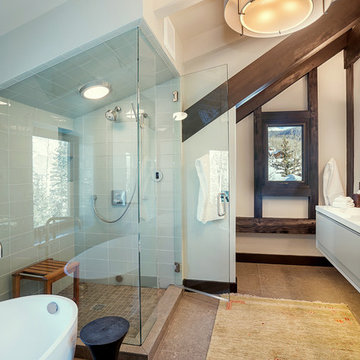
Immagine di una stanza da bagno padronale design con vasca freestanding, doccia ad angolo, piastrelle grigie, piastrelle di vetro, lavabo integrato e porta doccia a battente
Stanze da Bagno con lavabo integrato e porta doccia a battente - Foto e idee per arredare
11