Stanze da Bagno con lavabo integrato e pavimento verde - Foto e idee per arredare
Filtra anche per:
Budget
Ordina per:Popolari oggi
121 - 140 di 183 foto
1 di 3
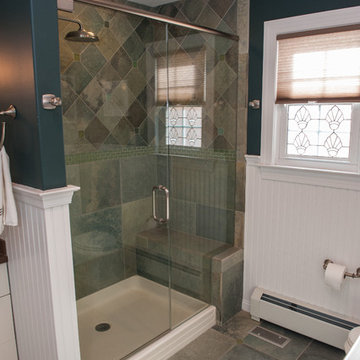
Foto di una stanza da bagno padronale chic di medie dimensioni con ante lisce, ante bianche, vasca con piedi a zampa di leone, doccia ad angolo, piastrelle di vetro, pareti verdi, lavabo integrato, pavimento verde e porta doccia a battente
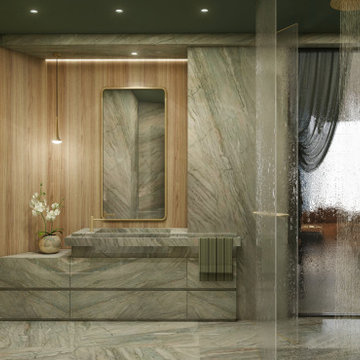
The Maverick creates a new direction to this private residence with redefining this 2-bedroom apartment into an open-concept plan 1-bedroom.
With a redirected sense of arrival that alters the movement the moment you enter this home, it became evident that new shapes, volumes, and orientations of functions were being developed to create a unique statement of living.
All spaces are interconnected with the clarity of glass panels and sheer drapery that balances out the bold proportions to create a sense of calm and sensibility.
The play with materials and textures was utilized as a tool to develop a unique dynamic between the different forms and functions. From the forest green marble to the painted thick molded ceiling and the finely corrugated lacquered walls, to redirecting the walnut wood veneer and elevating the sleeping area, all the spaces are obviously open towards one another that allowed for a dynamic flow throughout.
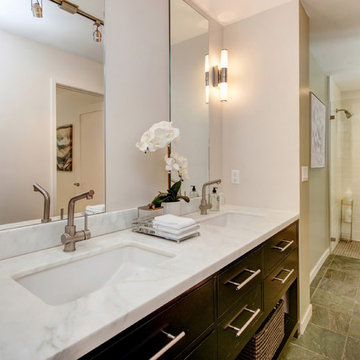
Idee per una stanza da bagno per bambini country con nessun'anta, ante in legno bruno, vasca freestanding, doccia ad angolo, piastrelle bianche, piastrelle diamantate, pareti beige, pavimento in travertino, lavabo integrato, top in marmo, pavimento verde, porta doccia a battente e top bianco
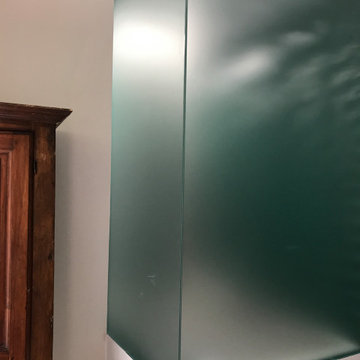
Idee per una stanza da bagno padronale minimal di medie dimensioni con ante bianche, vasca sottopiano, doccia a filo pavimento, WC a due pezzi, piastrelle verdi, piastrelle in gres porcellanato, pavimento in gres porcellanato, lavabo integrato, top in superficie solida, pavimento verde, top bianco, un lavabo e mobile bagno sospeso
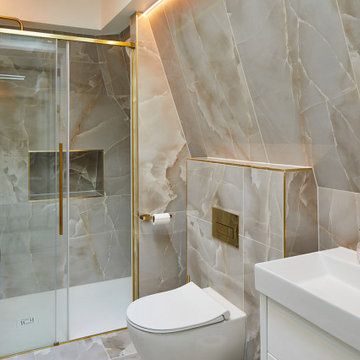
We inherited the planning permission from another team. Then we helped our client and his building team to adapt it for construction. It was actually quite challenging as it is not your usual new build.
This gorgeous small newly built house had to fit in within its historic surroundings, both with its materials but also scale and rather unusual shape.
The start on-site happened in April 2021 and the building was finally completed in late 2022.
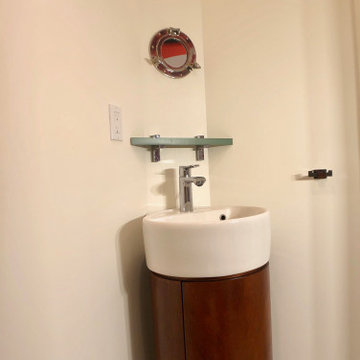
A Clean contemporary natical theme makes this powder room perfect for a shore home.
Idee per una piccola stanza da bagno con doccia classica con consolle stile comò, ante marroni, WC a due pezzi, piastrelle in ceramica, pareti bianche, pavimento con piastrelle in ceramica, lavabo integrato, pavimento verde, top multicolore, top in quarzo composito e un lavabo
Idee per una piccola stanza da bagno con doccia classica con consolle stile comò, ante marroni, WC a due pezzi, piastrelle in ceramica, pareti bianche, pavimento con piastrelle in ceramica, lavabo integrato, pavimento verde, top multicolore, top in quarzo composito e un lavabo
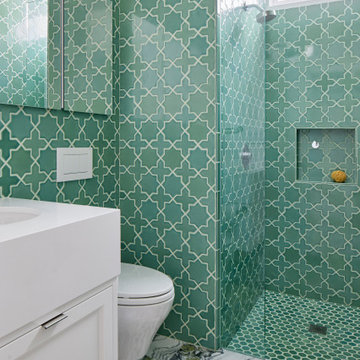
Bathroom features 3 SIDLER Singla mirrored cabinets recess mounted together.
Immagine di una stanza da bagno padronale minimal con consolle stile comò, ante bianche, WC sospeso, piastrelle in ceramica, pavimento in laminato, lavabo integrato, top in granito, top bianco, un lavabo, mobile bagno sospeso, doccia a filo pavimento, piastrelle verdi, pareti verdi, pavimento verde e porta doccia a battente
Immagine di una stanza da bagno padronale minimal con consolle stile comò, ante bianche, WC sospeso, piastrelle in ceramica, pavimento in laminato, lavabo integrato, top in granito, top bianco, un lavabo, mobile bagno sospeso, doccia a filo pavimento, piastrelle verdi, pareti verdi, pavimento verde e porta doccia a battente
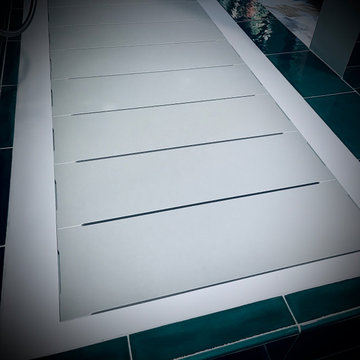
Esempio di una stanza da bagno padronale minimal di medie dimensioni con ante bianche, vasca sottopiano, doccia a filo pavimento, WC a due pezzi, piastrelle verdi, piastrelle in gres porcellanato, pavimento in gres porcellanato, lavabo integrato, top in superficie solida, pavimento verde, top bianco, un lavabo e mobile bagno sospeso
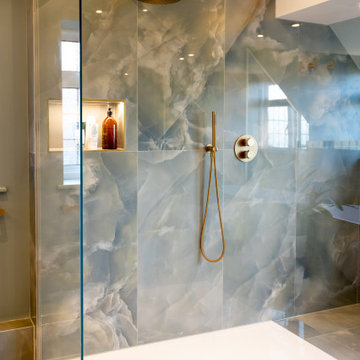
We increased the size of this en-suite along with full refurbishment to include full interior design and bespoke designed vanity unit/cabinetry.
Esempio di una grande stanza da bagno padronale design con vasca freestanding, doccia aperta, WC sospeso, pavimento in gres porcellanato, lavabo integrato, pavimento verde, doccia aperta, mobile bagno incassato e pareti in mattoni
Esempio di una grande stanza da bagno padronale design con vasca freestanding, doccia aperta, WC sospeso, pavimento in gres porcellanato, lavabo integrato, pavimento verde, doccia aperta, mobile bagno incassato e pareti in mattoni
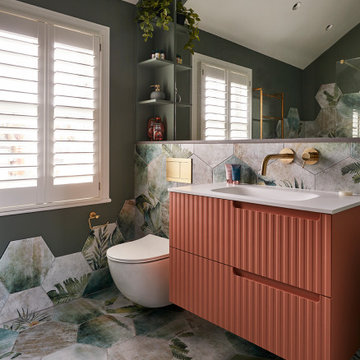
Beautiful guest and family bathroom featuring botanical, hexagon tiling on the floor and running randomly up the walls. A pop of colour with an orange, textured vanity and brushed brass taps and accessories.
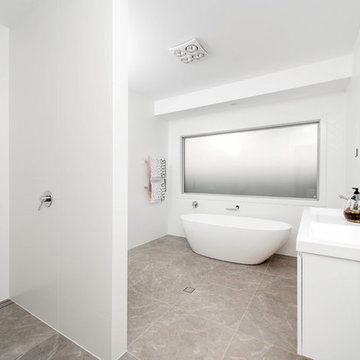
Nick Burrows
Foto di una stanza da bagno contemporanea di medie dimensioni con vasca freestanding, piastrelle bianche, pareti bianche, pavimento con piastrelle in ceramica, lavabo integrato, pavimento verde e top bianco
Foto di una stanza da bagno contemporanea di medie dimensioni con vasca freestanding, piastrelle bianche, pareti bianche, pavimento con piastrelle in ceramica, lavabo integrato, pavimento verde e top bianco
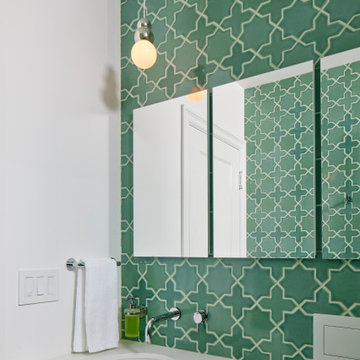
Bathroom features 3 SIDLER Singla mirrored cabinets recess mounted together.
Idee per una stanza da bagno padronale contemporanea con consolle stile comò, ante bianche, doccia a filo pavimento, WC sospeso, piastrelle verdi, piastrelle in ceramica, pareti verdi, pavimento in laminato, lavabo integrato, top in granito, pavimento verde, porta doccia a battente, top bianco, un lavabo e mobile bagno sospeso
Idee per una stanza da bagno padronale contemporanea con consolle stile comò, ante bianche, doccia a filo pavimento, WC sospeso, piastrelle verdi, piastrelle in ceramica, pareti verdi, pavimento in laminato, lavabo integrato, top in granito, pavimento verde, porta doccia a battente, top bianco, un lavabo e mobile bagno sospeso
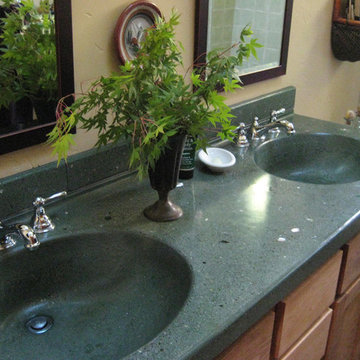
Custom concrete countertops with integrated sinks. Photos By DRE&C
Idee per una stanza da bagno padronale stile americano di medie dimensioni con ante in stile shaker, ante in legno chiaro, vasca con piedi a zampa di leone, doccia ad angolo, WC monopezzo, piastrelle verdi, piastrelle in ceramica, pareti beige, lavabo integrato, top in cemento, pavimento in cemento, pavimento verde, doccia con tenda, top verde, due lavabi e mobile bagno incassato
Idee per una stanza da bagno padronale stile americano di medie dimensioni con ante in stile shaker, ante in legno chiaro, vasca con piedi a zampa di leone, doccia ad angolo, WC monopezzo, piastrelle verdi, piastrelle in ceramica, pareti beige, lavabo integrato, top in cemento, pavimento in cemento, pavimento verde, doccia con tenda, top verde, due lavabi e mobile bagno incassato
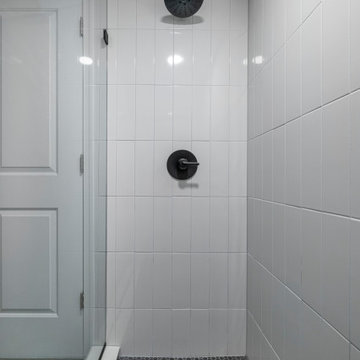
Foto di una stanza da bagno moderna di medie dimensioni con consolle stile comò, ante in legno scuro, doccia alcova, WC a due pezzi, piastrelle bianche, piastrelle in gres porcellanato, pareti bianche, pavimento in gres porcellanato, lavabo integrato, pavimento verde, doccia aperta, nicchia e mobile bagno freestanding
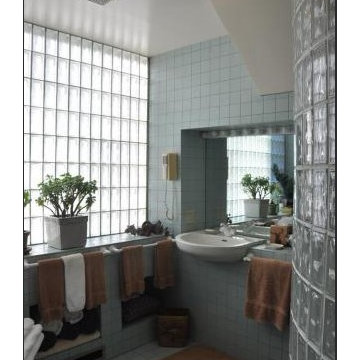
Ispirazione per una stanza da bagno padronale minimal di medie dimensioni con nessun'anta, doccia ad angolo, WC monopezzo, piastrelle verdi, piastrelle in ceramica, pareti bianche, pavimento con piastrelle in ceramica, lavabo integrato, top piastrellato e pavimento verde
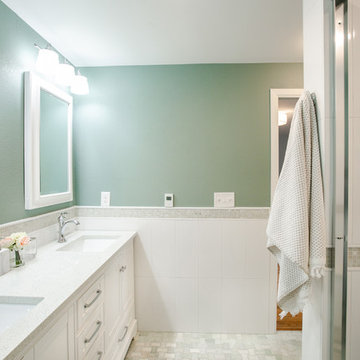
Words cannot describe the level of transformation this beautiful 60’s ranch has undergone. The home was blessed with a ton of natural light, however the sectioned rooms made for large awkward spaces without much functionality. By removing the dividing walls and reworking a few key functioning walls, this home is ready to entertain friends and family for all occasions. The large island has dual ovens for serious bake-off competitions accompanied with an inset induction cooktop equipped with a pop-up ventilation system. Plenty of storage surrounds the cooking stations providing large countertop space and seating nook for two. The beautiful natural quartzite is a show stopper throughout with it’s honed finish and serene blue/green hue providing a touch of color. Mother-of-Pearl backsplash tiles compliment the quartzite countertops and soft linen cabinets. The level of functionality has been elevated by moving the washer & dryer to a newly created closet situated behind the refrigerator and keeps hidden by a ceiling mounted barn-door. The new laundry room and storage closet opposite provide a functional solution for maintaining easy access to both areas without door swings restricting the path to the family room. Full height pantry cabinet make up the rest of the wall providing plenty of storage space and a natural division between casual dining to formal dining. Built-in cabinetry with glass doors provides the opportunity to showcase family dishes and heirlooms accented with in-cabinet lighting. With the wall partitions removed, the dining room easily flows into the rest of the home while maintaining its special moment. A large peninsula divides the kitchen space from the seating room providing plentiful storage including countertop cabinets for hidden storage, a charging nook, and a custom doggy station for the beloved dog with an elevated bowl deck and shallow drawer for leashes and treats! Beautiful large format tiles with a touch of modern flair bring all these spaces together providing a texture and color unlike any other with spots of iridescence, brushed concrete, and hues of blue and green. The original master bath and closet was divided into two parts separated by a hallway and door leading to the outside. This created an itty-bitty bathroom and plenty of untapped floor space with potential! By removing the interior walls and bringing the new bathroom space into the bedroom, we created a functional bathroom and walk-in closet space. By reconfiguration the bathroom layout to accommodate a walk-in shower and dual vanity, we took advantage of every square inch and made it functional and beautiful! A pocket door leads into the bathroom suite and a large full-length mirror on a mosaic accent wall greets you upon entering. To the left is a pocket door leading into the walk-in closet, and to the right is the new master bath. A natural marble floor mosaic in a basket weave pattern is warm to the touch thanks to the heating system underneath. Large format white wall tiles with glass mosaic accent in the shower and continues as a wainscot throughout the bathroom providing a modern touch and compliment the classic marble floor. A crisp white double vanity furniture piece completes the space. The journey of the Yosemite project is one we will never forget. Not only were we given the opportunity to transform this beautiful home into a more functional and beautiful space, we were blessed with such amazing clients who were endlessly appreciative of TVL – and for that we are grateful!
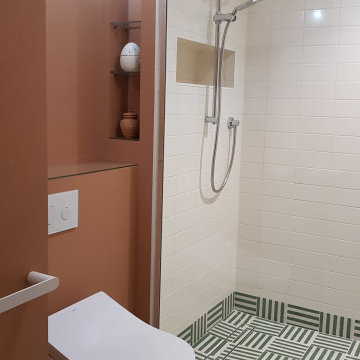
Refurbished en-suite shower room, with walk in shower wall hung w/c with concealed cistern. Ceramic tiled floor and shower walls.
Immagine di una stanza da bagno padronale contemporanea di medie dimensioni con doccia aperta, WC sospeso, piastrelle in ceramica, pavimento con piastrelle in ceramica, lavabo integrato, top in granito, pavimento verde, doccia aperta, top marrone, un lavabo e mobile bagno sospeso
Immagine di una stanza da bagno padronale contemporanea di medie dimensioni con doccia aperta, WC sospeso, piastrelle in ceramica, pavimento con piastrelle in ceramica, lavabo integrato, top in granito, pavimento verde, doccia aperta, top marrone, un lavabo e mobile bagno sospeso
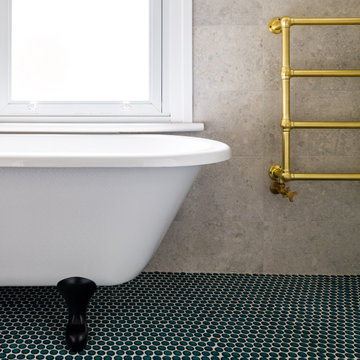
Immagine di una stanza da bagno per bambini contemporanea con ante bianche, vasca freestanding, vasca/doccia, piastrelle grigie, piastrelle in gres porcellanato, pavimento in gres porcellanato, lavabo integrato, top in marmo, pavimento verde, porta doccia a battente, top bianco, un lavabo e mobile bagno sospeso
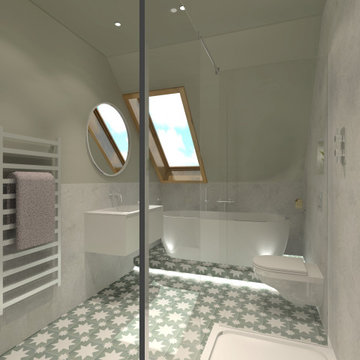
Contemporary bathroom in a Goegian townhouse in Edinburgh, modernising while maintaining traditional elements. Freestanding bathtub on a plinth with LED lighting details underneath, wall mounted vanity with integrated washbasin and wall mounted basin mixer, wall hung toilet, walk-in shower with concealed shower valves.
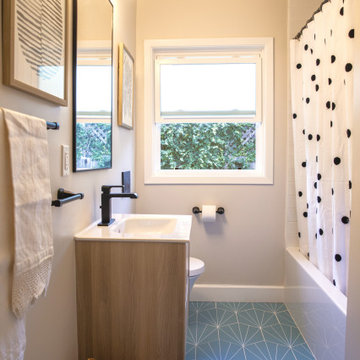
Kids bathroom was completely transformed just by replacing it elements and adding the perfect decor. Check out the "before" pictures to see what an improvement this was!
Stanze da Bagno con lavabo integrato e pavimento verde - Foto e idee per arredare
7