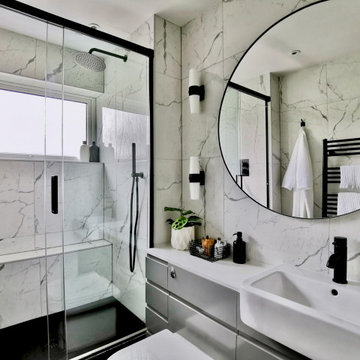Stanze da Bagno con lavabo integrato e pavimento nero - Foto e idee per arredare
Filtra anche per:
Budget
Ordina per:Popolari oggi
61 - 80 di 1.770 foto
1 di 3
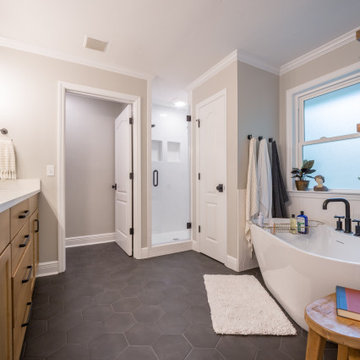
Custom bathroom remodel with a freestanding tub, rainfall showerhead, custom vanity lighting, and tile flooring.
Ispirazione per una stanza da bagno padronale tradizionale di medie dimensioni con ante con riquadro incassato, ante in legno scuro, vasca freestanding, doccia alcova, piastrelle bianche, piastrelle in ceramica, pareti beige, pavimento con piastrelle a mosaico, lavabo integrato, top in granito, pavimento nero, porta doccia a battente, top bianco, toilette, due lavabi e mobile bagno incassato
Ispirazione per una stanza da bagno padronale tradizionale di medie dimensioni con ante con riquadro incassato, ante in legno scuro, vasca freestanding, doccia alcova, piastrelle bianche, piastrelle in ceramica, pareti beige, pavimento con piastrelle a mosaico, lavabo integrato, top in granito, pavimento nero, porta doccia a battente, top bianco, toilette, due lavabi e mobile bagno incassato
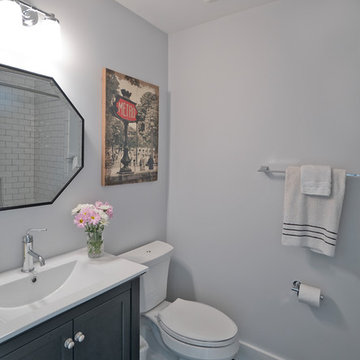
Ken Wyner Photography
Foto di una stanza da bagno con doccia tradizionale di medie dimensioni con WC monopezzo, pavimento con piastrelle in ceramica, top in quarzo composito, pavimento nero, top bianco, consolle stile comò, ante grigie, vasca ad alcova, piastrelle diamantate, pareti bianche e lavabo integrato
Foto di una stanza da bagno con doccia tradizionale di medie dimensioni con WC monopezzo, pavimento con piastrelle in ceramica, top in quarzo composito, pavimento nero, top bianco, consolle stile comò, ante grigie, vasca ad alcova, piastrelle diamantate, pareti bianche e lavabo integrato
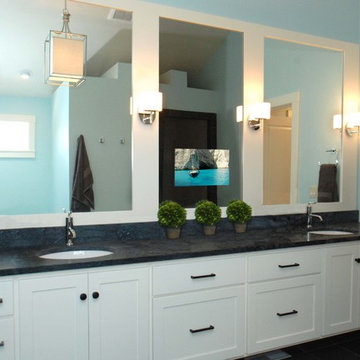
Seamlessly incorporate video into bathrooms, dressing rooms and spas without ever having to see the TV. This modern Bath with Double Vanity features a Séura Vanity TV Mirror.
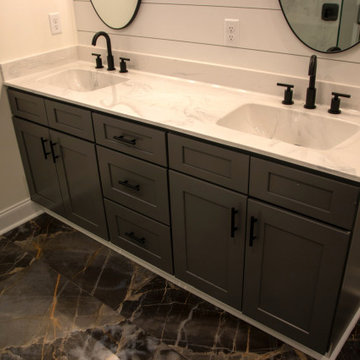
Idee per una stanza da bagno padronale stile marino di medie dimensioni con ante in stile shaker, ante nere, doccia ad angolo, WC a due pezzi, pareti bianche, pavimento con piastrelle in ceramica, lavabo integrato, top in marmo, pavimento nero, porta doccia a battente, top bianco, due lavabi e mobile bagno incassato
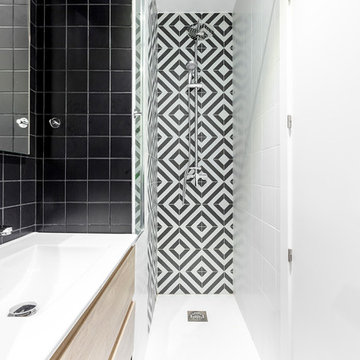
Immagine di una piccola e stretta e lunga stanza da bagno con doccia nordica con ante in legno chiaro, pistrelle in bianco e nero, lavabo integrato, pavimento nero, top bianco, ante lisce, doccia alcova e doccia con tenda
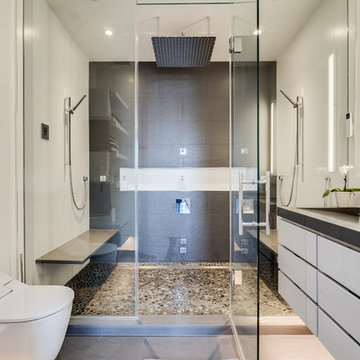
HDBros
The clients wanted a unique and spa-like master bath retreat to complement their already beautiful downtown loft. They wanted design solutions and attention to detail that would help distinguish their duplex apartment as a one-of-a-kind space tailored to their specific needs. The existing master bath did not have the sleek contemporary look they prefer, and the shower was too small. We enlarged the shower by removing a tub in an adjacent hall bath. The clients were willing to change the full hall bath into a powder room as they already had two full baths on the lower level. A simple palette of white, gray, and black enhances the contemporary design.
We removed the wall between the master and hall bath, removed the hall bath tub, and built a new wall. We had to install all new plumbing rough-ins for the new fixtures.
The new shower is 7-feet 9-inches by 4-feet -- enlarged from the original 4-foot square – with a linear drain in the floor.
• The owners selected a river rock floor to provide acupressure and an organic touch to the modern room.
• The black back wall has a large niche set with the same contrasting white tile as the side walls. The niche is outlined with metal trim.
• Adding drama and the feel of a waterfall is an oversized 23-inch square rain head in the ceiling.
The clients wanted two benches. Our crew mounted stainless steel L-brackets on the side walls. Our countertop fabricator routed the underside of the engineered quartz benches so the brackets sit flush. The clients also wanted a steam shower, so the glass doors span from the base to the tiled ceiling. We angled the shower ceiling such that the condensation drips would float back to the rear wall instead of straight down. Also set in the walls are waterproof blue-tooth enabled speakers.
The clients were inspired by a photo of a countertop with dual ramp sinks. However, there were no references or design information. Our team stepped up to the challenge and created a detailed shop drawings with consultations between our designer, stone fabricator, and in-house plumber.
A concealed tank/wall hung toilet fits the clean design lines. We installed the tank in the existing wall which had 2x6 framing. The toilet’s bidet seat (with remote control) required an electrical circuit.
In one corner of the bathroom is a single unit wall-mounted drawer with five floating shelves above. The towel bars that are attached to each shelf are appliance pulls.
The room has layers of light, including LED strips under the toilet, vanity, and shelving to highlight the floating/wall mounted units. The medicine cabinets have surface mounted lights, and there are recessed lights in the room, as well as in the shower.
We also renovated the hall powder room with new flooring, vanity, and fixtures.
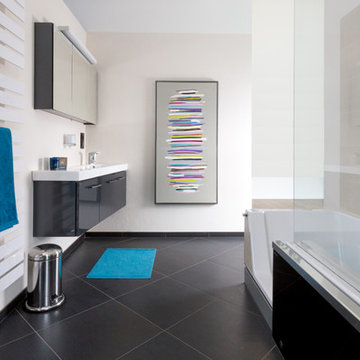
Idee per una stanza da bagno con doccia contemporanea di medie dimensioni con ante lisce, ante nere, vasca da incasso, vasca/doccia, piastrelle beige, pareti beige, lavabo integrato e pavimento nero
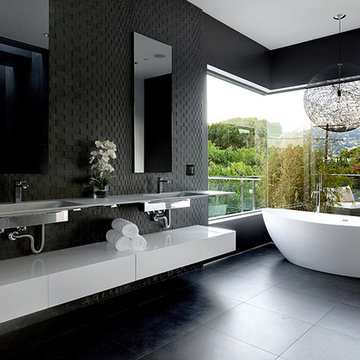
Idee per una grande stanza da bagno padronale minimal con ante lisce, ante bianche, vasca freestanding, piastrelle nere, piastrelle a mosaico, pareti nere, pavimento con piastrelle in ceramica, lavabo integrato, top in superficie solida e pavimento nero
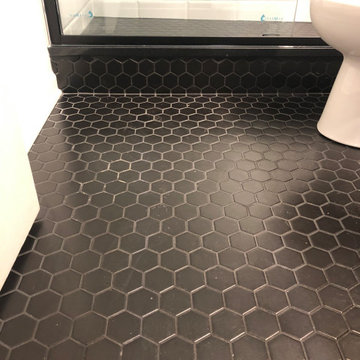
Immagine di una piccola stanza da bagno con doccia contemporanea con ante lisce, ante grigie, doccia alcova, WC monopezzo, piastrelle bianche, piastrelle diamantate, pareti bianche, pavimento con piastrelle in ceramica, lavabo integrato, pavimento nero, porta doccia scorrevole, top bianco, un lavabo e mobile bagno freestanding
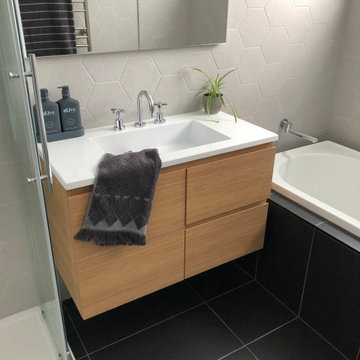
Immagine di una piccola stanza da bagno padronale minimal con ante lisce, ante in legno chiaro, vasca da incasso, doccia ad angolo, piastrelle grigie, piastrelle in ceramica, pareti grigie, pavimento con piastrelle in ceramica, lavabo integrato, top in superficie solida, pavimento nero, porta doccia scorrevole, top bianco, un lavabo e mobile bagno sospeso
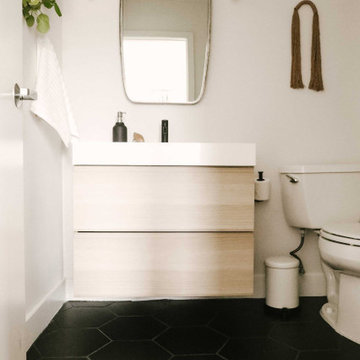
This year might just be the year of the bathrooms. Since January, I have been working on six different bathroom projects. They range from full to partial renovation projects. I recently finished the design plans for the three bathrooms at the #themanchesterflip. I have also worked on a very cool master bathroom design project that has been approved and the work is scheduled to start by March. And then, there were the two fulls baths from #clientkoko that are now completed. Today I am happy to share the first one of them.
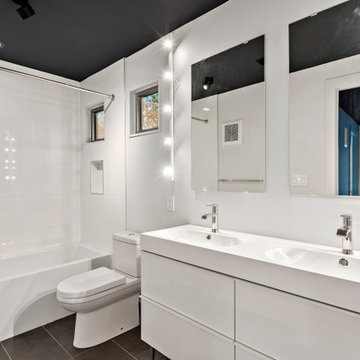
Ispirazione per una stanza da bagno per bambini moderna di medie dimensioni con ante lisce, ante bianche, vasca ad alcova, vasca/doccia, WC a due pezzi, piastrelle bianche, piastrelle in gres porcellanato, pareti bianche, pavimento in gres porcellanato, lavabo integrato, top in quarzo composito, pavimento nero, doccia con tenda e top bianco
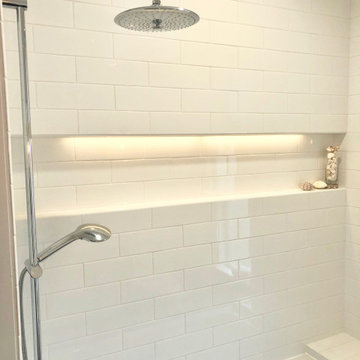
Beautiful details in the bathroom. LED lighting inside the full length niche.
Immagine di una stanza da bagno con doccia minimalista di medie dimensioni con ante lisce, ante bianche, vasca ad alcova, vasca/doccia, WC monopezzo, piastrelle bianche, piastrelle diamantate, pareti bianche, pavimento in gres porcellanato, lavabo integrato, pavimento nero e doccia con tenda
Immagine di una stanza da bagno con doccia minimalista di medie dimensioni con ante lisce, ante bianche, vasca ad alcova, vasca/doccia, WC monopezzo, piastrelle bianche, piastrelle diamantate, pareti bianche, pavimento in gres porcellanato, lavabo integrato, pavimento nero e doccia con tenda
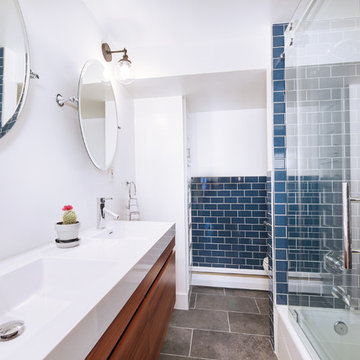
Sometimes its the contrast that makes the room, like here where we paid the sharp angles of the counter with the soft curves of the adjustable mirrors.
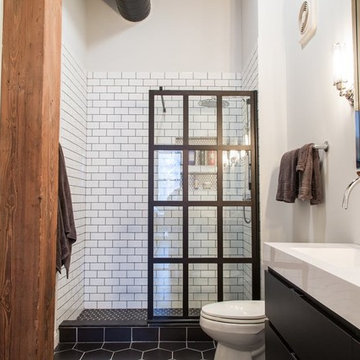
Foto di una stanza da bagno con doccia country di medie dimensioni con ante lisce, ante nere, doccia alcova, WC a due pezzi, pareti bianche, pavimento in gres porcellanato, lavabo integrato, top in quarzo composito, pavimento nero, doccia aperta e top bianco
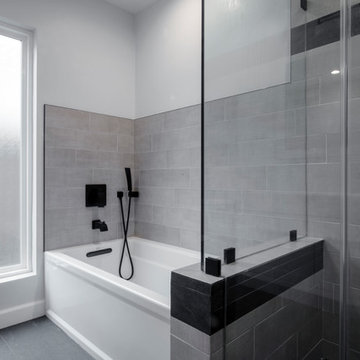
This hallway bathroom is mostly used by the son of the family so you can see the clean lines and monochromatic colors selected for the job.
the once enclosed shower has been opened and enclosed with glass and the new wall mounted vanity is 60" wide but is only 18" deep to allow a bigger passage way to the end of the bathroom where the alcove tub and the toilet is located.
A once useless door to the outside at the end of the bathroom became a huge tall frosted glass window to allow a much needed natural light to penetrate the space but still allow privacy.
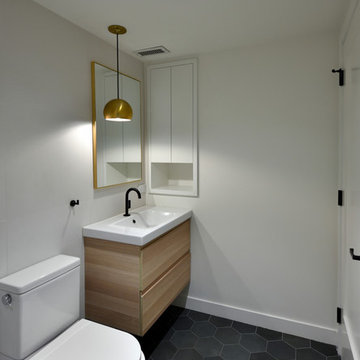
Ispirazione per una stanza da bagno con doccia contemporanea di medie dimensioni con ante lisce, ante in legno chiaro, vasca ad alcova, vasca/doccia, WC monopezzo, piastrelle bianche, piastrelle in gres porcellanato, pareti bianche, pavimento con piastrelle in ceramica, lavabo integrato, top in superficie solida, pavimento nero e doccia con tenda
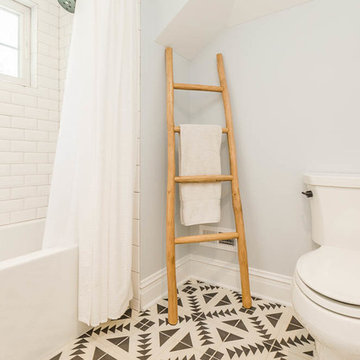
Neil Sy Photography
Esempio di una stanza da bagno per bambini american style con consolle stile comò, ante in legno scuro, vasca ad alcova, vasca/doccia, WC a due pezzi, piastrelle bianche, piastrelle diamantate, pareti grigie, pavimento in cementine, lavabo integrato, top in superficie solida, pavimento nero e doccia con tenda
Esempio di una stanza da bagno per bambini american style con consolle stile comò, ante in legno scuro, vasca ad alcova, vasca/doccia, WC a due pezzi, piastrelle bianche, piastrelle diamantate, pareti grigie, pavimento in cementine, lavabo integrato, top in superficie solida, pavimento nero e doccia con tenda
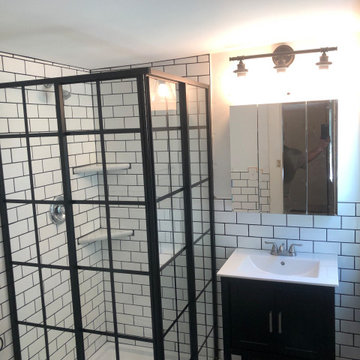
Esempio di una piccola stanza da bagno con doccia moderna con ante lisce, ante nere, doccia ad angolo, WC a due pezzi, pistrelle in bianco e nero, piastrelle in ceramica, pareti bianche, pavimento con piastrelle in ceramica, lavabo integrato, top in quarzo composito, pavimento nero, porta doccia scorrevole e top bianco
Stanze da Bagno con lavabo integrato e pavimento nero - Foto e idee per arredare
4
