Stanze da Bagno con lavabo integrato e pavimento beige - Foto e idee per arredare
Filtra anche per:
Budget
Ordina per:Popolari oggi
161 - 180 di 5.703 foto
1 di 3
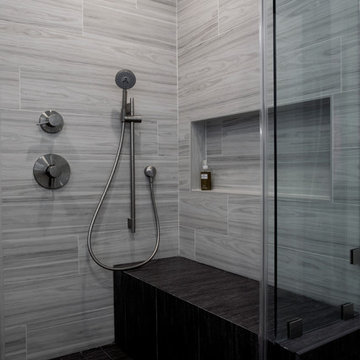
A once small enclosed Jack and Jill bathroom that was connected to the master bedroom and to the hallway completely rebuilt to become the master bathroom as part of an open floor design with the master bedroom.
2 walk-in closets (his and hers) with frosted glass bi-fold doors, the wood flooring of the master bedroom continues into the bathroom space, a nice sized 72" wall mounted vanity wood finish vanity picks up the wood grains of the floor and a huge side to side LED mirror gives a great depth effect.
The huge master shower can easily accommodate 2 people with dark bamboo printed porcelain tile for the floor and bench and a light gray stripped rectangular tiled walls gives an additional feeling of space.
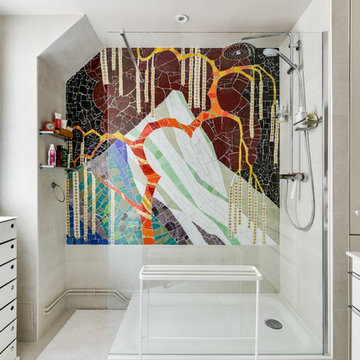
Meero
Immagine di una stanza da bagno contemporanea con ante lisce, ante bianche, doccia aperta, pareti beige, lavabo integrato, pavimento beige, doccia aperta e top bianco
Immagine di una stanza da bagno contemporanea con ante lisce, ante bianche, doccia aperta, pareti beige, lavabo integrato, pavimento beige, doccia aperta e top bianco
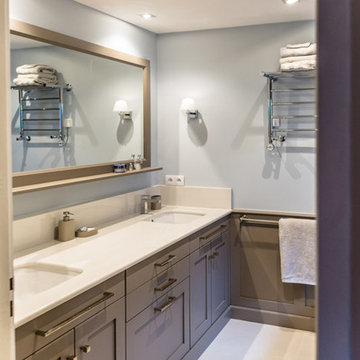
Thomas PELLET, www.unpetitgraindephoto.fr
Foto di una stanza da bagno padronale tradizionale di medie dimensioni con ante a filo, ante marroni, piastrelle a specchio, pareti bianche, lavabo integrato, top in marmo e pavimento beige
Foto di una stanza da bagno padronale tradizionale di medie dimensioni con ante a filo, ante marroni, piastrelle a specchio, pareti bianche, lavabo integrato, top in marmo e pavimento beige
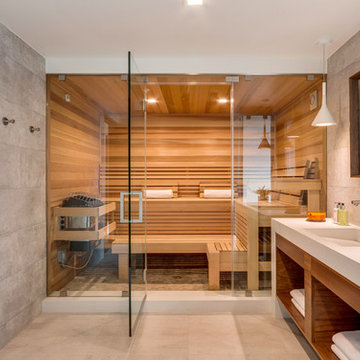
Idee per una sauna design con nessun'anta, ante in legno scuro, piastrelle grigie, pareti grigie, lavabo integrato, pavimento beige e porta doccia a battente
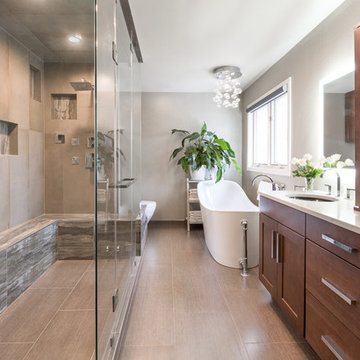
Ispirazione per una stanza da bagno padronale moderna di medie dimensioni con ante lisce, ante in legno scuro, vasca freestanding, doccia doppia, pareti grigie, lavabo integrato, top in superficie solida, WC monopezzo, piastrelle grigie, piastrelle di cemento, pavimento in gres porcellanato, pavimento beige e porta doccia a battente
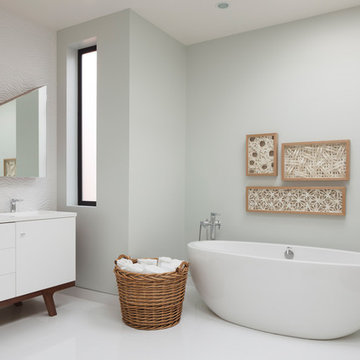
Foto di una grande stanza da bagno padronale design con ante lisce, ante bianche, vasca freestanding, doccia alcova, WC sospeso, piastrelle bianche, piastrelle in gres porcellanato, pareti bianche, pavimento con piastrelle in ceramica, lavabo integrato, top in quarzo composito, pavimento beige, porta doccia a battente e top bianco

Bathroom tiles with concrete look.
Collections: Terra Crea - Corda
Ispirazione per un'in mansarda stanza da bagno con doccia rustica con ante beige, doccia a filo pavimento, WC sospeso, piastrelle beige, piastrelle in gres porcellanato, pareti beige, pavimento in gres porcellanato, lavabo integrato, top piastrellato, pavimento beige, porta doccia scorrevole, top beige, un lavabo, mobile bagno sospeso, travi a vista e pannellatura
Ispirazione per un'in mansarda stanza da bagno con doccia rustica con ante beige, doccia a filo pavimento, WC sospeso, piastrelle beige, piastrelle in gres porcellanato, pareti beige, pavimento in gres porcellanato, lavabo integrato, top piastrellato, pavimento beige, porta doccia scorrevole, top beige, un lavabo, mobile bagno sospeso, travi a vista e pannellatura
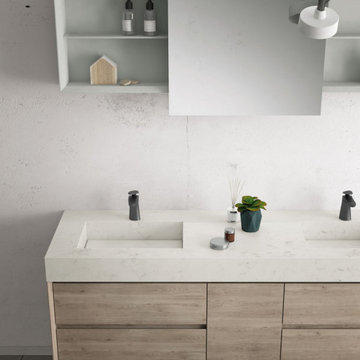
A modern bathroom with a thick countertop from the Composizione Collection. There are many colors and styles available.
Ispirazione per una grande stanza da bagno padronale moderna con ante lisce, ante in legno chiaro, vasca freestanding, pareti bianche, lavabo integrato, pavimento beige, due lavabi e mobile bagno sospeso
Ispirazione per una grande stanza da bagno padronale moderna con ante lisce, ante in legno chiaro, vasca freestanding, pareti bianche, lavabo integrato, pavimento beige, due lavabi e mobile bagno sospeso
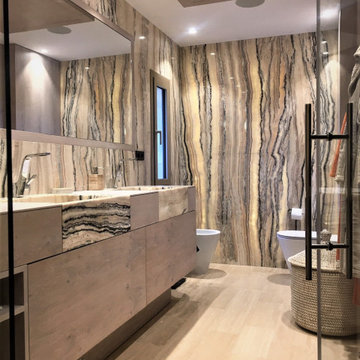
Idee per una grande stanza da bagno con doccia design con ante lisce, ante beige, WC sospeso, piastrelle beige, piastrelle nere, piastrelle grigie, lavabo integrato, pavimento beige, porta doccia a battente, top beige, due lavabi e mobile bagno sospeso
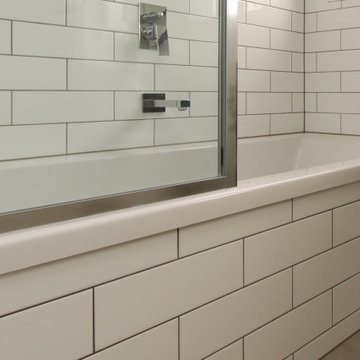
A compact family bathroom was transformed with white subway tiles and a mostly neutral palette. The dark oak vanity and mirror cabinet provides a focal point, while sympathising with the anodised window joinery. Our Bathe bathroom renovation package ensures all of the family’s needs are met, without compromising on finish or quality.
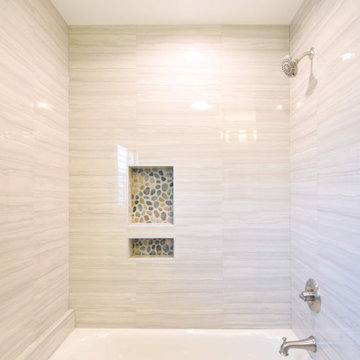
Esempio di una stanza da bagno per bambini country di medie dimensioni con ante lisce, ante bianche, vasca ad alcova, WC monopezzo, piastrelle beige, piastrelle in gres porcellanato, pareti verdi, pavimento in gres porcellanato, lavabo integrato, top in quarzo composito, pavimento beige e top bianco
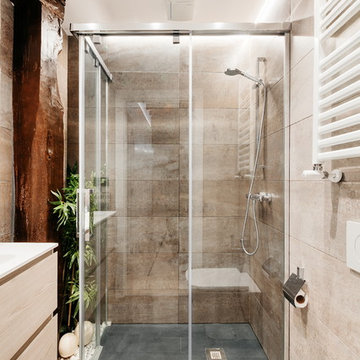
Fotografía: Aitor Estévez
Idee per una stanza da bagno con doccia design con doccia a filo pavimento, piastrelle beige, porta doccia scorrevole, top bianco, ante lisce, ante in legno chiaro, WC sospeso, pareti beige, lavabo integrato e pavimento beige
Idee per una stanza da bagno con doccia design con doccia a filo pavimento, piastrelle beige, porta doccia scorrevole, top bianco, ante lisce, ante in legno chiaro, WC sospeso, pareti beige, lavabo integrato e pavimento beige
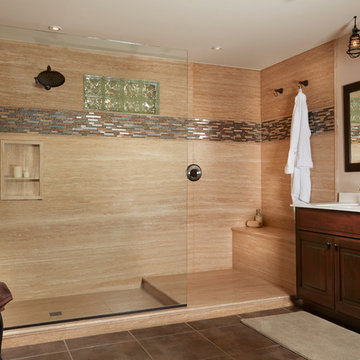
Ispirazione per una stanza da bagno padronale classica di medie dimensioni con ante con bugna sagomata, ante in legno bruno, top in superficie solida, doccia aperta, piastrelle in gres porcellanato, pareti beige, pavimento in gres porcellanato, lavabo integrato, pavimento beige e doccia aperta
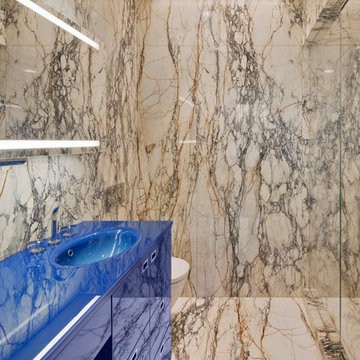
Immagine di una stanza da bagno con doccia design di medie dimensioni con lavabo integrato, ante lisce, ante blu, doccia alcova, piastrelle beige, WC a due pezzi, piastrelle di marmo, pareti beige, pavimento in marmo, top in superficie solida, pavimento beige, doccia aperta e top blu
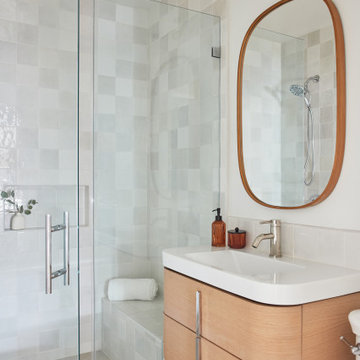
This full home mid-century remodel project is in an affluent community perched on the hills known for its spectacular views of Los Angeles. Our retired clients were returning to sunny Los Angeles from South Carolina. Amidst the pandemic, they embarked on a two-year-long remodel with us - a heartfelt journey to transform their residence into a personalized sanctuary.
Opting for a crisp white interior, we provided the perfect canvas to showcase the couple's legacy art pieces throughout the home. Carefully curating furnishings that complemented rather than competed with their remarkable collection. It's minimalistic and inviting. We created a space where every element resonated with their story, infusing warmth and character into their newly revitalized soulful home.
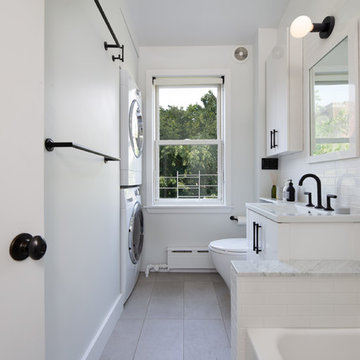
Ispirazione per una stanza da bagno con doccia classica di medie dimensioni con ante bianche, vasca ad alcova, vasca/doccia, piastrelle bianche, piastrelle diamantate, top in marmo, top grigio, ante lisce, WC a due pezzi, pareti bianche, pavimento con piastrelle in ceramica, lavabo integrato, pavimento beige e doccia con tenda
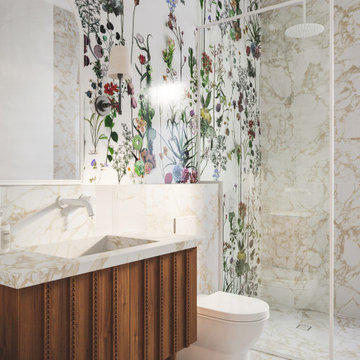
In the ground-floor bathroom, a positive and uplifting ambience prevails. Flower-rich porcelain tiles envelop the space, imbuing it with a cheerful and vibrant atmosphere. The calming texture of marble adds depth to this compact room, creating a sense of tranquillity.
The custom vanity design takes inspiration from the arts and crafts philosophy, further enhancing the bathroom's unique character.
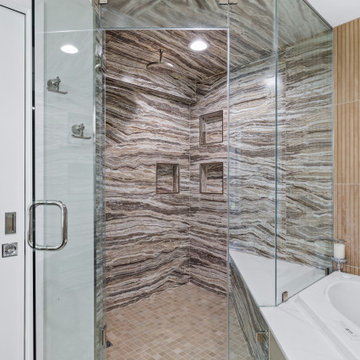
Esempio di una stanza da bagno padronale contemporanea con ante bianche, vasca idromassaggio, doccia ad angolo, piastrelle marroni, piastrelle in ceramica, pareti bianche, pavimento con piastrelle in ceramica, lavabo integrato, top in quarzo composito, pavimento beige, porta doccia a battente, top bianco, nicchia, un lavabo e mobile bagno sospeso
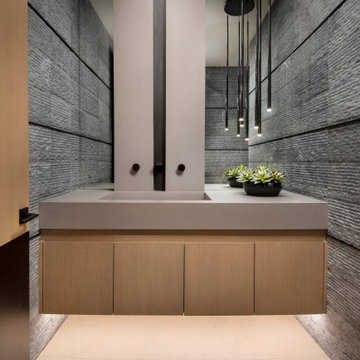
With its cavernous ambiance, the basement powder room is a mix of earthy hues and unexpected elements. An underlit floating vanity with stained oak cabinetry, vertical faucet wall, and textured blue stone tilework combine in an award-winning design.
A contemporary black pendant light by Vibia illuminates a quartz countertop from Cesarstone. Oversize floor tiles from Villagio complement the company's wall tiles.
The Village at Seven Desert Mountain—Scottsdale
Architecture: Drewett Works
Builder: Cullum Homes
Interiors: Ownby Design
Landscape: Greey | Pickett
Photographer: Dino Tonn
https://www.drewettworks.com/the-model-home-at-village-at-seven-desert-mountain/
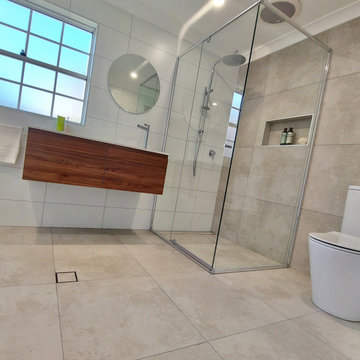
Idee per una stanza da bagno padronale minimalista di medie dimensioni con ante lisce, ante in legno scuro, doccia ad angolo, WC a due pezzi, piastrelle bianche, piastrelle in ceramica, pavimento in gres porcellanato, lavabo integrato, top in superficie solida, pavimento beige, porta doccia a battente, top bianco, nicchia, un lavabo e mobile bagno sospeso
Stanze da Bagno con lavabo integrato e pavimento beige - Foto e idee per arredare
9