Stanze da Bagno con lavabo da incasso - Foto e idee per arredare
Filtra anche per:
Budget
Ordina per:Popolari oggi
21 - 40 di 16.335 foto
1 di 3

Winner of the 2018 Tour of Homes Best Remodel, this whole house re-design of a 1963 Bennet & Johnson mid-century raised ranch home is a beautiful example of the magic we can weave through the application of more sustainable modern design principles to existing spaces.
We worked closely with our client on extensive updates to create a modernized MCM gem.
Extensive alterations include:
- a completely redesigned floor plan to promote a more intuitive flow throughout
- vaulted the ceilings over the great room to create an amazing entrance and feeling of inspired openness
- redesigned entry and driveway to be more inviting and welcoming as well as to experientially set the mid-century modern stage
- the removal of a visually disruptive load bearing central wall and chimney system that formerly partitioned the homes’ entry, dining, kitchen and living rooms from each other
- added clerestory windows above the new kitchen to accentuate the new vaulted ceiling line and create a greater visual continuation of indoor to outdoor space
- drastically increased the access to natural light by increasing window sizes and opening up the floor plan
- placed natural wood elements throughout to provide a calming palette and cohesive Pacific Northwest feel
- incorporated Universal Design principles to make the home Aging In Place ready with wide hallways and accessible spaces, including single-floor living if needed
- moved and completely redesigned the stairway to work for the home’s occupants and be a part of the cohesive design aesthetic
- mixed custom tile layouts with more traditional tiling to create fun and playful visual experiences
- custom designed and sourced MCM specific elements such as the entry screen, cabinetry and lighting
- development of the downstairs for potential future use by an assisted living caretaker
- energy efficiency upgrades seamlessly woven in with much improved insulation, ductless mini splits and solar gain

Crisp master en suite with white subway tile and a double vanity for his and hers.
Photos by Chris Veith.
Esempio di una grande stanza da bagno padronale country con ante in legno scuro, piastrelle bianche, piastrelle diamantate, top in granito, top bianco, doccia alcova, WC a due pezzi, lavabo da incasso, porta doccia a battente, pareti grigie, pavimento con piastrelle in ceramica e pavimento grigio
Esempio di una grande stanza da bagno padronale country con ante in legno scuro, piastrelle bianche, piastrelle diamantate, top in granito, top bianco, doccia alcova, WC a due pezzi, lavabo da incasso, porta doccia a battente, pareti grigie, pavimento con piastrelle in ceramica e pavimento grigio
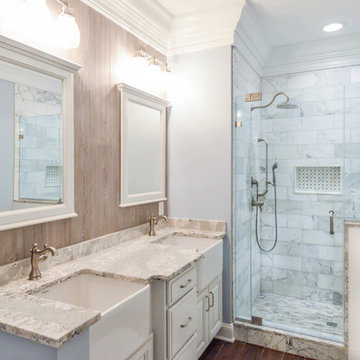
Foto di una stanza da bagno padronale classica di medie dimensioni con ante con bugna sagomata, ante grigie, doccia alcova, WC a due pezzi, piastrelle bianche, piastrelle di marmo, pareti grigie, parquet scuro, lavabo da incasso, top in quarzo composito, pavimento marrone, porta doccia a battente e top bianco
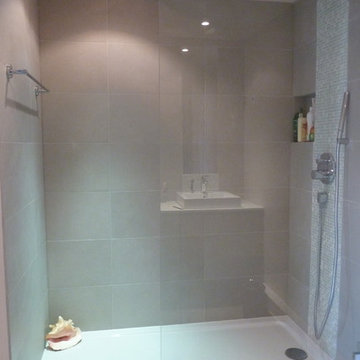
Immagine di una grande stanza da bagno con doccia design con ante lisce, ante viola, doccia a filo pavimento, piastrelle beige, piastrelle in ceramica, pareti rosa, pavimento con piastrelle in ceramica, lavabo da incasso, top in quarzo composito, pavimento beige e doccia aperta
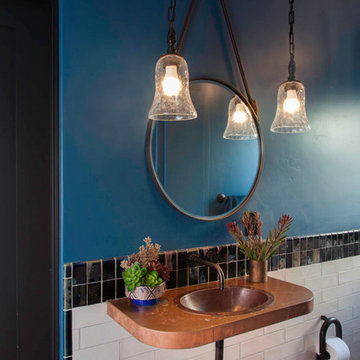
Gail Owen
Esempio di una piccola stanza da bagno bohémian con doccia alcova, WC monopezzo, pistrelle in bianco e nero, piastrelle in ceramica, pareti blu, pavimento in terracotta, lavabo da incasso, top in rame, pavimento rosso e porta doccia a battente
Esempio di una piccola stanza da bagno bohémian con doccia alcova, WC monopezzo, pistrelle in bianco e nero, piastrelle in ceramica, pareti blu, pavimento in terracotta, lavabo da incasso, top in rame, pavimento rosso e porta doccia a battente

Marble is majestic. Black and white is classic. Notice the kitchen tile back-splash fills the wall over the doorway and the window too. In the bath, tile surrounds the tub and toilet walls. The shower accent tile adds the glam. We chose Sherwin Williams Window Pane 6210 for the Kitchen and Sherwin Williams Topsail 6217 for the Master Bath. Majestic, classic, clean and fresh!

Customizing a homes design details is the best way to introduce the personality and style of the home owner!
This beautiful blush master ensuite has many custom details such as the custom blending of the cabinetry color, wood flooring, and orb light fixtures all designed by Dawn herself!
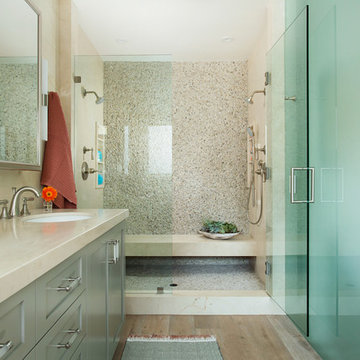
Pebble tile runs down the back wall and onto the floor to create a waterfall effect in this two-person shower.
Immagine di una grande stanza da bagno padronale stile marino con ante in stile shaker, ante verdi, vasca freestanding, doccia doppia, bidè, piastrelle beige, piastrelle di marmo, pareti beige, parquet chiaro, lavabo da incasso, top in marmo, pavimento grigio e porta doccia a battente
Immagine di una grande stanza da bagno padronale stile marino con ante in stile shaker, ante verdi, vasca freestanding, doccia doppia, bidè, piastrelle beige, piastrelle di marmo, pareti beige, parquet chiaro, lavabo da incasso, top in marmo, pavimento grigio e porta doccia a battente

The master bath addition is exquisite. It is soothing and serene. The tile floor has crush glass inserts. The vaulted ceiling adds height and interest.
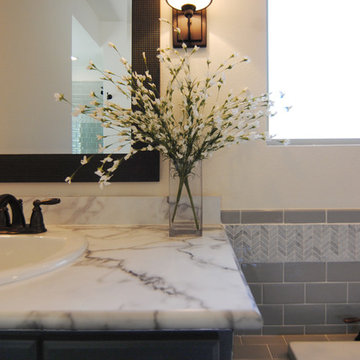
Master bathroom with double vanities and huge tub with tub deck!
Ispirazione per una grande stanza da bagno padronale country con ante con bugna sagomata, ante verdi, vasca da incasso, doccia alcova, WC a due pezzi, piastrelle grigie, piastrelle diamantate, pareti bianche, pavimento in vinile, lavabo da incasso e top in laminato
Ispirazione per una grande stanza da bagno padronale country con ante con bugna sagomata, ante verdi, vasca da incasso, doccia alcova, WC a due pezzi, piastrelle grigie, piastrelle diamantate, pareti bianche, pavimento in vinile, lavabo da incasso e top in laminato
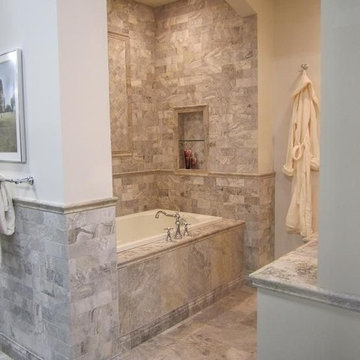
Idee per una piccola stanza da bagno padronale mediterranea con ante in stile shaker, ante bianche, vasca da incasso, doccia ad angolo, WC a due pezzi, piastrelle grigie, piastrelle in pietra, pavimento in travertino, lavabo da incasso, top piastrellato, pareti beige e pavimento beige

Immagine di una stanza da bagno contemporanea di medie dimensioni con vasca da incasso, piastrelle nere, piastrelle verdi, piastrelle bianche, piastrelle gialle, piastrelle a listelli, pareti bianche, pavimento in cementine, ante lisce, ante in legno chiaro, doccia alcova, lavabo da incasso, top in superficie solida, pavimento grigio, porta doccia a battente e top grigio
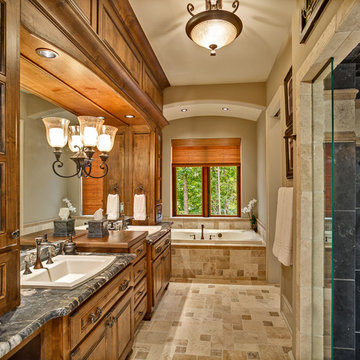
Photo by Firewater Photography.
Designed during previous position as Residential Studio Director and Project Architect at LS3P ASSOCIATES LTD.
Esempio di una grande stanza da bagno padronale classica con ante con bugna sagomata, ante in legno scuro, vasca da incasso, doccia alcova, WC a due pezzi, piastrelle beige, piastrelle in pietra, pareti beige, pavimento in travertino, lavabo da incasso e top in granito
Esempio di una grande stanza da bagno padronale classica con ante con bugna sagomata, ante in legno scuro, vasca da incasso, doccia alcova, WC a due pezzi, piastrelle beige, piastrelle in pietra, pareti beige, pavimento in travertino, lavabo da incasso e top in granito
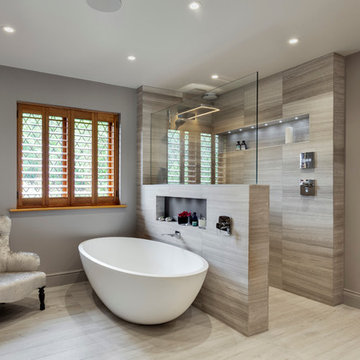
Bruce Hemming
Idee per una grande stanza da bagno padronale chic con ante in legno chiaro, vasca freestanding, doccia aperta, piastrelle grigie, lastra di pietra, pareti grigie, pavimento in pietra calcarea, lavabo da incasso e top in marmo
Idee per una grande stanza da bagno padronale chic con ante in legno chiaro, vasca freestanding, doccia aperta, piastrelle grigie, lastra di pietra, pareti grigie, pavimento in pietra calcarea, lavabo da incasso e top in marmo

Immagine di una grande stanza da bagno padronale classica con ante con bugna sagomata, ante bianche, WC monopezzo, piastrelle grigie, piastrelle bianche, lastra di pietra, pareti grigie, pavimento in gres porcellanato, lavabo da incasso, vasca con piedi a zampa di leone, doccia a filo pavimento e top in marmo
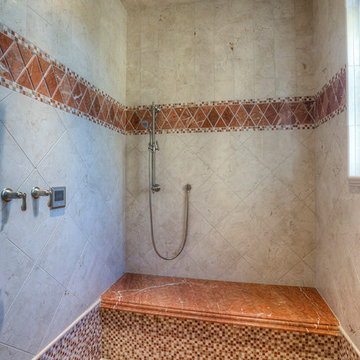
Walk-in shower with built-in shower bench and custom tile pieces.
Immagine di una grande stanza da bagno padronale classica con ante lisce, ante in legno chiaro, vasca ad alcova, piastrelle bianche, piastrelle in gres porcellanato, pareti bianche, pavimento in legno massello medio, lavabo da incasso e top piastrellato
Immagine di una grande stanza da bagno padronale classica con ante lisce, ante in legno chiaro, vasca ad alcova, piastrelle bianche, piastrelle in gres porcellanato, pareti bianche, pavimento in legno massello medio, lavabo da incasso e top piastrellato
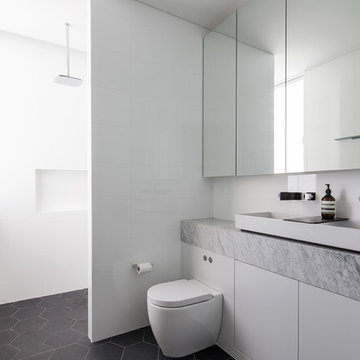
Josh Hill Photography
Foto di una stanza da bagno con doccia contemporanea di medie dimensioni con ante lisce, ante bianche, vasca da incasso, doccia alcova, WC sospeso, piastrelle bianche, piastrelle in ceramica, pareti bianche, pavimento con piastrelle in ceramica, lavabo da incasso e top in marmo
Foto di una stanza da bagno con doccia contemporanea di medie dimensioni con ante lisce, ante bianche, vasca da incasso, doccia alcova, WC sospeso, piastrelle bianche, piastrelle in ceramica, pareti bianche, pavimento con piastrelle in ceramica, lavabo da incasso e top in marmo
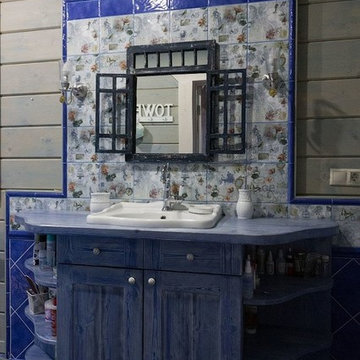
Ксения Розанцева,
Лариса Шатская
Idee per una stanza da bagno padronale country di medie dimensioni con ante con bugna sagomata, ante in legno scuro, vasca freestanding, vasca/doccia, WC monopezzo, piastrelle multicolore, piastrelle in ceramica, pareti blu, pavimento in gres porcellanato, lavabo da incasso e top in superficie solida
Idee per una stanza da bagno padronale country di medie dimensioni con ante con bugna sagomata, ante in legno scuro, vasca freestanding, vasca/doccia, WC monopezzo, piastrelle multicolore, piastrelle in ceramica, pareti blu, pavimento in gres porcellanato, lavabo da incasso e top in superficie solida

This Shower was tiled with an off white 12x24 on the two side walls and bathroom floor. The back wall and dam were accented with 18x30 gray tile and we used a 1/2x1/2 glass in the back of both shelves and 1x1 on the shower floor.
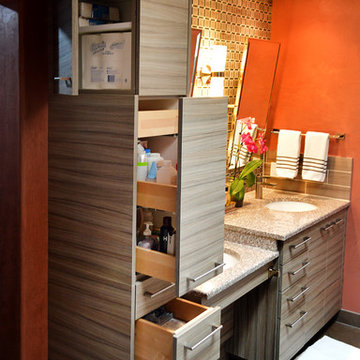
Spencer Earp
Foto di una grande stanza da bagno padronale moderna con lavabo da incasso, ante lisce, ante in legno scuro, top in granito, doccia alcova, WC a due pezzi, piastrelle marroni, piastrelle di vetro, pareti arancioni e pavimento in ardesia
Foto di una grande stanza da bagno padronale moderna con lavabo da incasso, ante lisce, ante in legno scuro, top in granito, doccia alcova, WC a due pezzi, piastrelle marroni, piastrelle di vetro, pareti arancioni e pavimento in ardesia
Stanze da Bagno con lavabo da incasso - Foto e idee per arredare
2