Stanze da Bagno con lavabo da incasso e pavimento beige - Foto e idee per arredare
Filtra anche per:
Budget
Ordina per:Popolari oggi
101 - 120 di 7.382 foto
1 di 3
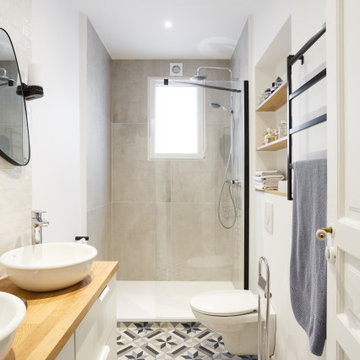
Salle de bain tout en douceur en dégradé de blanc, beige, avec un sol graphique carreaux de ciment Marazzi. Crédence vasque en zellige blanc nacré
Immagine di una stanza da bagno con doccia minimal di medie dimensioni con WC sospeso, piastrelle bianche, piastrelle in ceramica, pareti bianche, pavimento in cementine, lavabo da incasso, top in legno, pavimento beige, top marrone e due lavabi
Immagine di una stanza da bagno con doccia minimal di medie dimensioni con WC sospeso, piastrelle bianche, piastrelle in ceramica, pareti bianche, pavimento in cementine, lavabo da incasso, top in legno, pavimento beige, top marrone e due lavabi
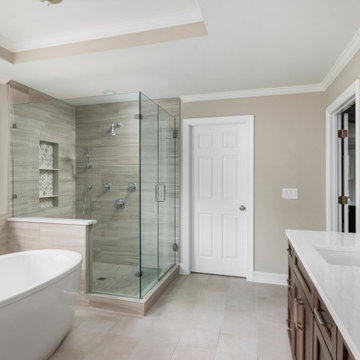
Unwind from the day in your master oasis.
Immagine di una grande stanza da bagno padronale tradizionale con ante in stile shaker, ante marroni, vasca freestanding, doccia doppia, WC monopezzo, piastrelle beige, piastrelle in gres porcellanato, pareti beige, pavimento in gres porcellanato, lavabo da incasso, top in quarzo composito, pavimento beige, porta doccia a battente e top bianco
Immagine di una grande stanza da bagno padronale tradizionale con ante in stile shaker, ante marroni, vasca freestanding, doccia doppia, WC monopezzo, piastrelle beige, piastrelle in gres porcellanato, pareti beige, pavimento in gres porcellanato, lavabo da incasso, top in quarzo composito, pavimento beige, porta doccia a battente e top bianco
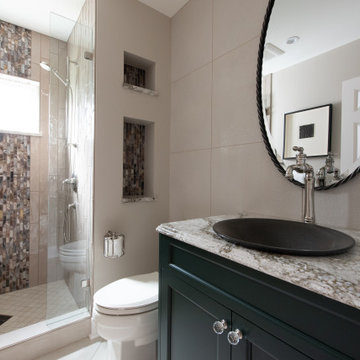
Ispirazione per una stanza da bagno con doccia chic di medie dimensioni con ante verdi, piastrelle multicolore, piastrelle di vetro, pareti beige, pavimento beige, porta doccia a battente, ante con riquadro incassato, vasca ad alcova, doccia alcova, lavabo da incasso, top in granito e top multicolore

Immagine di una stanza da bagno padronale chic di medie dimensioni con ante con riquadro incassato, ante in legno chiaro, vasca da incasso, doccia ad angolo, piastrelle beige, piastrelle in travertino, pareti beige, pavimento in travertino, lavabo da incasso, top piastrellato, pavimento beige, porta doccia a battente e top beige

http://12millerhillrd.com
Exceptional Shingle Style residence thoughtfully designed for gracious entertaining. This custom home was built on an elevated site with stunning vista views from its private grounds. Architectural windows capture the majestic setting from a grand foyer. Beautiful french doors accent the living room and lead to bluestone patios and rolling lawns. The elliptical wall of windows in the dining room is an elegant detail. The handsome cook's kitchen is separated by decorative columns and a breakfast room. The impressive family room makes a statement with its palatial cathedral ceiling and sophisticated mill work. The custom floor plan features a first floor guest suite with its own sitting room and picturesque gardens. The master bedroom is equipped with two bathrooms and wardrobe rooms. The upstairs bedrooms are spacious and have their own en-suite bathrooms. The receiving court with a waterfall, specimen plantings and beautiful stone walls complete the impressive landscape.
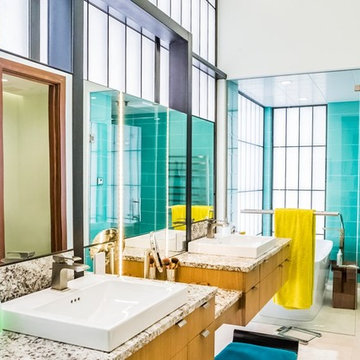
Idee per una grande stanza da bagno padronale moderna con consolle stile comò, ante in legno scuro, vasca freestanding, doccia alcova, piastrelle bianche, piastrelle di vetro, pareti blu, lavabo da incasso, pavimento beige e porta doccia a battente
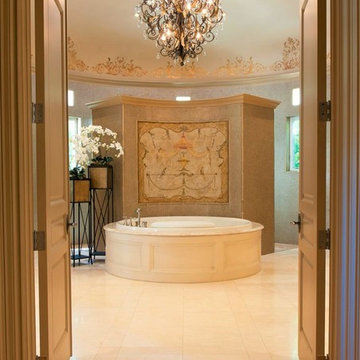
Immagine di una grande stanza da bagno padronale vittoriana con ante con bugna sagomata, ante bianche, vasca idromassaggio, pareti beige, pavimento in marmo, top in granito, pavimento beige e lavabo da incasso

Start and Finish Your Day in Serenity ✨
In the hustle of city life, our homes are our sanctuaries. Particularly, the shower room - where we both begin and unwind at the end of our day. Imagine stepping into a space bathed in soft, soothing light, embracing the calmness and preparing you for the day ahead, and later, helping you relax and let go of the day’s stress.
In Maida Vale, where architecture and design intertwine with the rhythm of London, the key to a perfect shower room transcends beyond just aesthetics. It’s about harnessing the power of natural light to create a space that not only revitalizes your body but also your soul.
But what about our ever-present need for space? The answer lies in maximizing storage, utilizing every nook - both deep and shallow - ensuring that everything you need is at your fingertips, yet out of sight, maintaining a clutter-free haven.
Let’s embrace the beauty of design, the tranquillity of soothing light, and the genius of clever storage in our Maida Vale homes. Because every day deserves a serene beginning and a peaceful end.
#MaidaVale #LondonLiving #SerenityAtHome #ShowerRoomSanctuary #DesignInspiration #NaturalLight #SmartStorage #HomeDesign #UrbanOasis #LondonHomes

Rénovation complète d'un bel haussmannien de 112m2 avec le déplacement de la cuisine dans l'espace à vivre. Ouverture des cloisons et création d'une cuisine ouverte avec ilot. Création de plusieurs aménagements menuisés sur mesure dont bibliothèque et dressings. Rénovation de deux salle de bains.

Le plan vasque est résolument dans l'air du temps avec sa vasque à poser en Terrazzo beige de chez Tikamoon, tandis que la robinetterie encastrée, associée au mur en zellige vert d'eau, apporte une élégance certaine. Les portes de placards dissimulent astucieusement le lave-linge.

Посмотрите потрясающий дизайн ванной комнаты в эко стиле с душевым уголком, накладной раковиной, с керамогранитом под дерево
| Заказать дизайн проект |

Ispirazione per una piccola stanza da bagno padronale con ante lisce, ante in legno scuro, vasca sottopiano, doccia a filo pavimento, piastrelle marroni, piastrelle di marmo, pareti beige, pavimento con piastrelle effetto legno, lavabo da incasso, top in superficie solida, pavimento beige, top bianco, un lavabo e mobile bagno sospeso
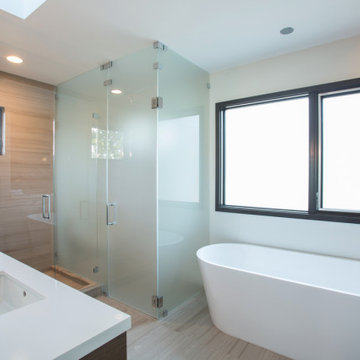
Esempio di una piccola stanza da bagno minimal con ante bianche, vasca freestanding, doccia aperta, pareti bianche, pavimento con piastrelle in ceramica, lavabo da incasso, top in granito, pavimento beige, doccia aperta, top bianco, panca da doccia, due lavabi e mobile bagno freestanding

Ispirazione per una piccola stanza da bagno padronale minimal con ante lisce, ante beige, doccia a filo pavimento, WC sospeso, piastrelle bianche, piastrelle in ceramica, pareti bianche, parquet chiaro, lavabo da incasso, top in legno, pavimento beige, top beige, due lavabi e mobile bagno sospeso

This Grant Park house was built in 1999. With that said, this bathroom was dated, builder grade with a tiny shower (3 ft x 3 ft) and a large jacuzzi-style 90s tub. The client was interested in a much larger shower, and he really wanted a sauna if squeeze it in there. Because this bathroom was tight, I decided we could potentially go into the large walk-in closet and expand to include a sauna. The client was looking for a refreshing coastal theme, a feel good space that was completely different than what existed.
This renovation was designed by Heidi Reis with Abode Agency LLC, she serves clients in Atlanta including but not limited to Intown neighborhoods such as: Grant Park, Inman Park, Midtown, Kirkwood, Candler Park, Lindberg area, Martin Manor, Brookhaven, Buckhead, Decatur, and Avondale Estates.
For more information on working with Heidi Reis, click here: https://www.AbodeAgency.Net/

Idee per una piccola stanza da bagno per bambini country con ante con riquadro incassato, ante con finitura invecchiata, vasca/doccia, WC monopezzo, piastrelle beige, piastrelle in ceramica, pareti bianche, pavimento in gres porcellanato, lavabo da incasso, top in quarzo composito, pavimento beige, porta doccia a battente e top bianco
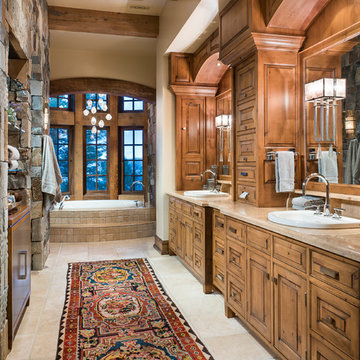
Longview Studios
Esempio di una stanza da bagno padronale stile rurale con ante con bugna sagomata, ante in legno scuro, vasca da incasso, pareti beige, lavabo da incasso e pavimento beige
Esempio di una stanza da bagno padronale stile rurale con ante con bugna sagomata, ante in legno scuro, vasca da incasso, pareti beige, lavabo da incasso e pavimento beige
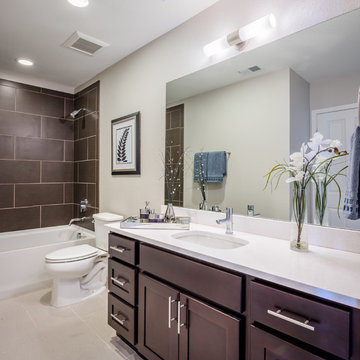
Beautiful, modern layout with storage space in modern looking cabinets.
Immagine di una piccola stanza da bagno padronale minimalista con ante lisce, ante marroni, vasca ad angolo, vasca/doccia, WC monopezzo, piastrelle marroni, pareti beige, lavabo da incasso, pavimento beige e doccia con tenda
Immagine di una piccola stanza da bagno padronale minimalista con ante lisce, ante marroni, vasca ad angolo, vasca/doccia, WC monopezzo, piastrelle marroni, pareti beige, lavabo da incasso, pavimento beige e doccia con tenda
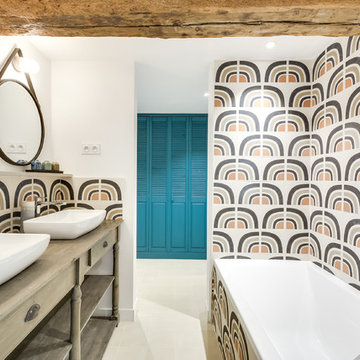
Meero
Esempio di una grande stanza da bagno padronale boho chic con ante a persiana, ante blu, doccia a filo pavimento, WC sospeso, piastrelle di cemento, pareti bianche, pavimento in cementine, lavabo da incasso e pavimento beige
Esempio di una grande stanza da bagno padronale boho chic con ante a persiana, ante blu, doccia a filo pavimento, WC sospeso, piastrelle di cemento, pareti bianche, pavimento in cementine, lavabo da incasso e pavimento beige

AV Architects + Builders
Location: Tysons, VA, USA
The Home for Life project was customized around our client’s lifestyle so that he could enjoy the home for many years to come. Designed with empty nesters and baby boomers in mind, our custom design used a different approach to the disparity of square footage on each floor.
The main level measures out at 2,300 square feet while the lower and upper levels of the home measure out at 1000 square feet each, respectively. The open floor plan of the main level features a master suite and master bath, personal office, kitchen and dining areas, and a two-car garage that opens to a mudroom and laundry room. The upper level features two generously sized en-suite bedrooms while the lower level features an extra guest room with a full bath and an exercise/rec room. The backyard offers 800 square feet of travertine patio with an elegant outdoor kitchen, while the front entry has a covered 300 square foot porch with custom landscape lighting.
The biggest challenge of the project was dealing with the size of the lot, measuring only a ¼ acre. Because the majority of square footage was dedicated to the main floor, we had to make sure that the main rooms had plenty of natural lighting. Our solution was to place the public spaces (Great room and outdoor patio) facing south, and the more private spaces (Bedrooms) facing north.
The common misconception with small homes is that they cannot factor in everything the homeowner wants. With our custom design, we created an open concept space that features all the amenities of a luxury lifestyle in a home measuring a total of 4300 square feet.
Jim Tetro Architectural Photography
Stanze da Bagno con lavabo da incasso e pavimento beige - Foto e idee per arredare
6