Stanze da Bagno con lavabo da incasso e doccia aperta - Foto e idee per arredare
Filtra anche per:
Budget
Ordina per:Popolari oggi
101 - 120 di 7.384 foto
1 di 3
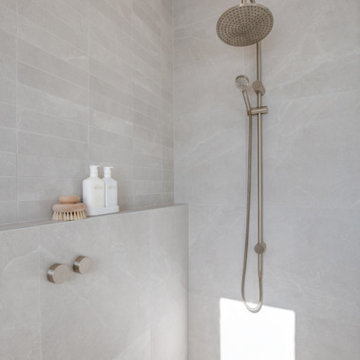
Main Bathroom
Esempio di una stanza da bagno design di medie dimensioni con ante con riquadro incassato, ante in legno chiaro, vasca freestanding, doccia aperta, WC monopezzo, lavabo da incasso, doccia aperta, top bianco, nicchia, un lavabo e mobile bagno sospeso
Esempio di una stanza da bagno design di medie dimensioni con ante con riquadro incassato, ante in legno chiaro, vasca freestanding, doccia aperta, WC monopezzo, lavabo da incasso, doccia aperta, top bianco, nicchia, un lavabo e mobile bagno sospeso

Our Austin studio decided to go bold with this project by ensuring that each space had a unique identity in the Mid-Century Modern style bathroom, butler's pantry, and mudroom. We covered the bathroom walls and flooring with stylish beige and yellow tile that was cleverly installed to look like two different patterns. The mint cabinet and pink vanity reflect the mid-century color palette. The stylish knobs and fittings add an extra splash of fun to the bathroom.
The butler's pantry is located right behind the kitchen and serves multiple functions like storage, a study area, and a bar. We went with a moody blue color for the cabinets and included a raw wood open shelf to give depth and warmth to the space. We went with some gorgeous artistic tiles that create a bold, intriguing look in the space.
In the mudroom, we used siding materials to create a shiplap effect to create warmth and texture – a homage to the classic Mid-Century Modern design. We used the same blue from the butler's pantry to create a cohesive effect. The large mint cabinets add a lighter touch to the space.
---
Project designed by the Atomic Ranch featured modern designers at Breathe Design Studio. From their Austin design studio, they serve an eclectic and accomplished nationwide clientele including in Palm Springs, LA, and the San Francisco Bay Area.
For more about Breathe Design Studio, see here: https://www.breathedesignstudio.com/
To learn more about this project, see here: https://www.breathedesignstudio.com/atomic-ranch

White subway tile bathroom
Foto di una stanza da bagno con doccia moderna di medie dimensioni con ante lisce, ante nere, doccia aperta, WC monopezzo, piastrelle bianche, piastrelle diamantate, pareti bianche, pavimento in gres porcellanato, lavabo da incasso, top in granito, pavimento bianco, doccia aperta, top nero, un lavabo, mobile bagno sospeso e pareti in mattoni
Foto di una stanza da bagno con doccia moderna di medie dimensioni con ante lisce, ante nere, doccia aperta, WC monopezzo, piastrelle bianche, piastrelle diamantate, pareti bianche, pavimento in gres porcellanato, lavabo da incasso, top in granito, pavimento bianco, doccia aperta, top nero, un lavabo, mobile bagno sospeso e pareti in mattoni

Immagine di una grande stanza da bagno padronale moderna con ante lisce, ante in legno chiaro, vasca freestanding, doccia a filo pavimento, piastrelle bianche, piastrelle in gres porcellanato, pareti bianche, pavimento in gres porcellanato, lavabo da incasso, top in quarzo composito, pavimento multicolore, doccia aperta, top bianco, panca da doccia, due lavabi, mobile bagno sospeso e soffitto a volta

設計 黒川紀章、施工 中村外二による数寄屋造り建築のリノベーション。岸壁上で海風にさらされながら30年経つ。劣化/損傷部分の修復に伴い、浴室廻りと屋外空間を一新することになった。
巨匠たちの思考と技術を紐解きながら当時の数寄屋建築を踏襲しつつも現代性を取り戻す。
Foto di una stanza da bagno padronale moderna di medie dimensioni con ante lisce, ante bianche, vasca idromassaggio, zona vasca/doccia separata, piastrelle grigie, piastrelle di marmo, lavabo da incasso, top in superficie solida, doccia aperta, top bianco, un lavabo, mobile bagno incassato e boiserie
Foto di una stanza da bagno padronale moderna di medie dimensioni con ante lisce, ante bianche, vasca idromassaggio, zona vasca/doccia separata, piastrelle grigie, piastrelle di marmo, lavabo da incasso, top in superficie solida, doccia aperta, top bianco, un lavabo, mobile bagno incassato e boiserie
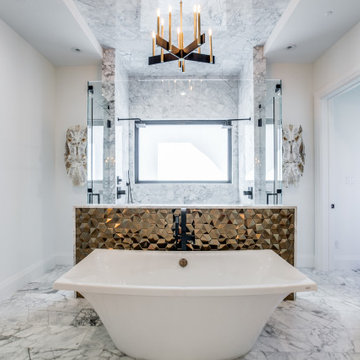
Large master bathroom with double side vanity, marble flooring/counters/ceiling accent, and gorgeous freestanding tub.
Foto di una grande stanza da bagno padronale mediterranea con ante lisce, ante bianche, vasca freestanding, doccia aperta, piastrelle bianche, lavabo da incasso, top in marmo, doccia aperta, top multicolore, nicchia, due lavabi e mobile bagno incassato
Foto di una grande stanza da bagno padronale mediterranea con ante lisce, ante bianche, vasca freestanding, doccia aperta, piastrelle bianche, lavabo da incasso, top in marmo, doccia aperta, top multicolore, nicchia, due lavabi e mobile bagno incassato

The goal of this project was to update the outdated master bathroom to better meet the homeowners design tastes and the style of the rest of this foothills home, as well as update all the doors on the first floor, and create a contemporary mud room and staircase to the basement.
The homeowners wanted a master suite that had a masculine feel, incorporated elements of black steel, wood, and contrast with clean white tiles and counter-tops and helped their long and skinny layout feel larger/ make better use of the space they have. They also wanted a more spacious and luxurious shower with water temperature control. A large window that existed above the original soaking tub offered spectacular views down into Boulder valley and it was important to keep this element in the updated design. However, privacy was also very important. Therefore, a custom-built powder coated steel shelf, was created to provide privacy blocking, add storage, and add a contrasting design element to the white wall tiles. Black honeycomb floor tiles, new black walnut cabinetry, contemporary wall paper, a floor to ceiling glass shower wall, and updated fixtures elevated the space and gave the clients exactly the look and feel that they wanted.
Unique custom metal design elements can be found throughout the new spaces (shower, mud room bench and shelving, and staircase railings and guardrails), and give this home the contemporary feel that the homeowners desired.
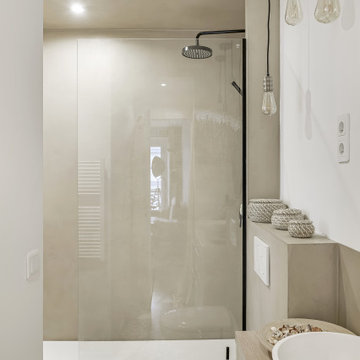
Ispirazione per una stanza da bagno industriale con ante a filo, ante in legno chiaro, doccia alcova, WC sospeso, piastrelle marroni, pareti marroni, pavimento in terracotta, lavabo da incasso, top in legno, pavimento marrone, doccia aperta e top marrone
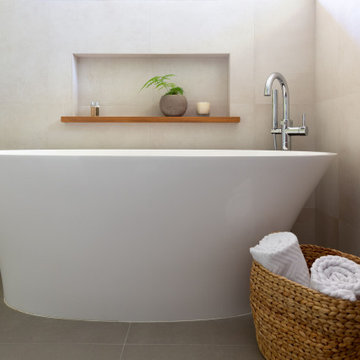
Ispirazione per una grande stanza da bagno padronale tradizionale con consolle stile comò, ante marroni, vasca freestanding, doccia aperta, WC a due pezzi, piastrelle grigie, piastrelle in ceramica, pareti bianche, pavimento con piastrelle in ceramica, lavabo da incasso, top in quarzo composito, pavimento grigio, doccia aperta e top grigio
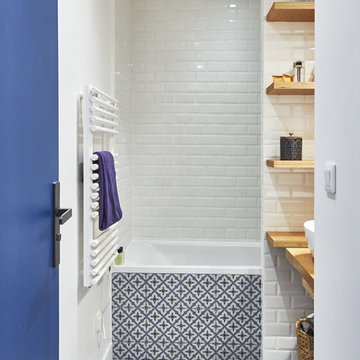
Foto di una piccola stanza da bagno padronale moderna con vasca sottopiano, WC a due pezzi, piastrelle bianche, piastrelle diamantate, pareti bianche, pavimento in cementine, lavabo da incasso, top in legno, pavimento blu e doccia aperta

Off the Richter Creative
Immagine di una stanza da bagno contemporanea con piastrelle bianche, piastrelle grigie, piastrelle in ceramica, pareti bianche, pavimento con piastrelle in ceramica, lavabo da incasso, top in quarzo composito, pavimento grigio, doccia aperta, top bianco, ante lisce, ante in legno scuro, vasca ad angolo e zona vasca/doccia separata
Immagine di una stanza da bagno contemporanea con piastrelle bianche, piastrelle grigie, piastrelle in ceramica, pareti bianche, pavimento con piastrelle in ceramica, lavabo da incasso, top in quarzo composito, pavimento grigio, doccia aperta, top bianco, ante lisce, ante in legno scuro, vasca ad angolo e zona vasca/doccia separata
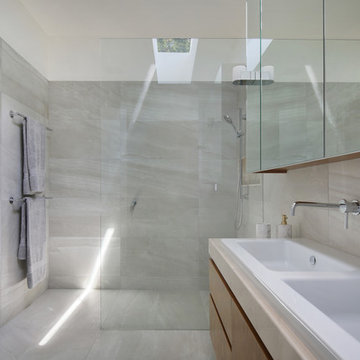
Photo: Michael Gazzola
Esempio di una grande stanza da bagno minimal con ante con bugna sagomata, ante beige, doccia aperta, WC a due pezzi, piastrelle beige, piastrelle in ceramica, pareti beige, pavimento con piastrelle in ceramica, lavabo da incasso, top in quarzo composito, pavimento beige e doccia aperta
Esempio di una grande stanza da bagno minimal con ante con bugna sagomata, ante beige, doccia aperta, WC a due pezzi, piastrelle beige, piastrelle in ceramica, pareti beige, pavimento con piastrelle in ceramica, lavabo da incasso, top in quarzo composito, pavimento beige e doccia aperta
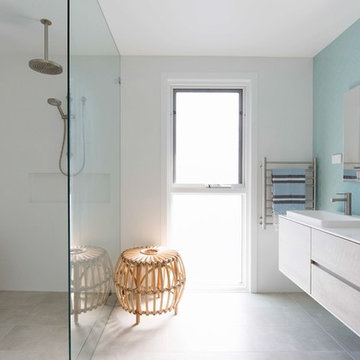
Simon Whitbread
Foto di una stanza da bagno con doccia costiera con ante lisce, ante in legno chiaro, vasca freestanding, zona vasca/doccia separata, piastrelle blu, pareti bianche, lavabo da incasso, pavimento beige e doccia aperta
Foto di una stanza da bagno con doccia costiera con ante lisce, ante in legno chiaro, vasca freestanding, zona vasca/doccia separata, piastrelle blu, pareti bianche, lavabo da incasso, pavimento beige e doccia aperta

Immagine di una grande stanza da bagno per bambini chic con ante con riquadro incassato, ante bianche, vasca/doccia, WC monopezzo, piastrelle bianche, pareti bianche, lavabo da incasso, pavimento multicolore, doccia aperta, top bianco, un lavabo, pannellatura e mobile bagno freestanding

A compact main bathroom with punchy green feature wall.
Esempio di una piccola stanza da bagno con doccia bohémian con ante lisce, ante bianche, doccia aperta, WC monopezzo, piastrelle grigie, pareti grigie, lavabo da incasso, pavimento grigio, doccia aperta, top bianco, nicchia, un lavabo e mobile bagno incassato
Esempio di una piccola stanza da bagno con doccia bohémian con ante lisce, ante bianche, doccia aperta, WC monopezzo, piastrelle grigie, pareti grigie, lavabo da incasso, pavimento grigio, doccia aperta, top bianco, nicchia, un lavabo e mobile bagno incassato

This beautiful, elegant master bathroom with traditional pops exudes relaxation and comfort. With gold accents in every corner, this master bathroom retreat is a close comparison to a wonderful spa.

Комплексный ремонт ванной комнаты в серых тонах
Foto di una piccola stanza da bagno padronale contemporanea con ante lisce, ante bianche, vasca sottopiano, vasca/doccia, WC sospeso, piastrelle grigie, piastrelle in ceramica, pareti grigie, pavimento con piastrelle in ceramica, lavabo da incasso, top in superficie solida, pavimento grigio, doccia aperta, top bianco, lavanderia, un lavabo e mobile bagno sospeso
Foto di una piccola stanza da bagno padronale contemporanea con ante lisce, ante bianche, vasca sottopiano, vasca/doccia, WC sospeso, piastrelle grigie, piastrelle in ceramica, pareti grigie, pavimento con piastrelle in ceramica, lavabo da incasso, top in superficie solida, pavimento grigio, doccia aperta, top bianco, lavanderia, un lavabo e mobile bagno sospeso

New Contemporary bathroom design. Marble shower with white laminate countertop.
Foto di una piccola stanza da bagno con doccia minimalista con ante a filo, ante in legno bruno, doccia alcova, WC monopezzo, piastrelle bianche, pareti beige, lavabo da incasso, top in laminato, pavimento bianco, doccia aperta, top bianco, toilette, un lavabo e mobile bagno incassato
Foto di una piccola stanza da bagno con doccia minimalista con ante a filo, ante in legno bruno, doccia alcova, WC monopezzo, piastrelle bianche, pareti beige, lavabo da incasso, top in laminato, pavimento bianco, doccia aperta, top bianco, toilette, un lavabo e mobile bagno incassato

Download our free ebook, Creating the Ideal Kitchen. DOWNLOAD NOW
This master bath remodel is the cat's meow for more than one reason! The materials in the room are soothing and give a nice vintage vibe in keeping with the rest of the home. We completed a kitchen remodel for this client a few years’ ago and were delighted when she contacted us for help with her master bath!
The bathroom was fine but was lacking in interesting design elements, and the shower was very small. We started by eliminating the shower curb which allowed us to enlarge the footprint of the shower all the way to the edge of the bathtub, creating a modified wet room. The shower is pitched toward a linear drain so the water stays in the shower. A glass divider allows for the light from the window to expand into the room, while a freestanding tub adds a spa like feel.
The radiator was removed and both heated flooring and a towel warmer were added to provide heat. Since the unit is on the top floor in a multi-unit building it shares some of the heat from the floors below, so this was a great solution for the space.
The custom vanity includes a spot for storing styling tools and a new built in linen cabinet provides plenty of the storage. The doors at the top of the linen cabinet open to stow away towels and other personal care products, and are lighted to ensure everything is easy to find. The doors below are false doors that disguise a hidden storage area. The hidden storage area features a custom litterbox pull out for the homeowner’s cat! Her kitty enters through the cutout, and the pull out drawer allows for easy clean ups.
The materials in the room – white and gray marble, charcoal blue cabinetry and gold accents – have a vintage vibe in keeping with the rest of the home. Polished nickel fixtures and hardware add sparkle, while colorful artwork adds some life to the space.

Ispirazione per una stanza da bagno padronale minimalista con ante in legno scuro, doccia aperta, WC monopezzo, piastrelle nere, piastrelle in ceramica, pavimento alla veneziana, lavabo da incasso, top in quarzo composito, pavimento nero, doccia aperta, top bianco, due lavabi, mobile bagno sospeso e travi a vista
Stanze da Bagno con lavabo da incasso e doccia aperta - Foto e idee per arredare
6