Stanze da Bagno con lavabo da incasso e carta da parati - Foto e idee per arredare
Filtra anche per:
Budget
Ordina per:Popolari oggi
161 - 180 di 909 foto
1 di 3
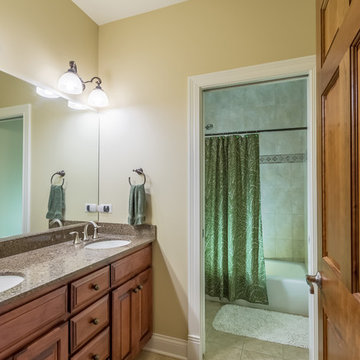
Foto di una grande stanza da bagno con doccia chic con ante con bugna sagomata, vasca ad alcova, vasca/doccia, pareti beige, pavimento in marmo, lavabo da incasso, top in granito, pavimento beige, doccia con tenda, ante in legno scuro, piastrelle beige, piastrelle di marmo, top nero, due lavabi, mobile bagno freestanding, soffitto in carta da parati e carta da parati
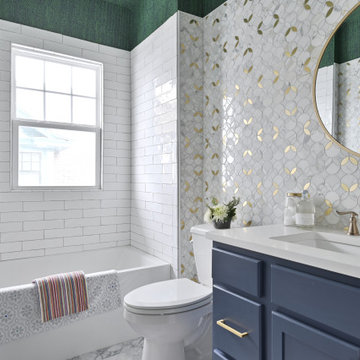
Foto di una stanza da bagno con ante con riquadro incassato, ante blu, vasca da incasso, vasca/doccia, WC monopezzo, piastrelle multicolore, piastrelle di marmo, pareti multicolore, pavimento in gres porcellanato, lavabo da incasso, top in quarzo composito, pavimento multicolore, doccia con tenda, top bianco, un lavabo, mobile bagno incassato, soffitto in carta da parati e carta da parati
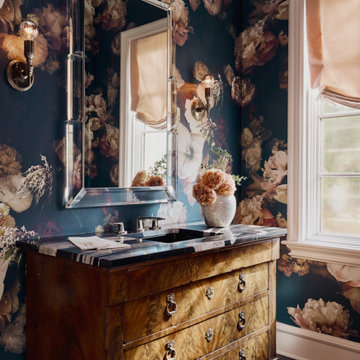
Immagine di una piccola stanza da bagno con doccia minimalista con ante lisce, ante marroni, pareti nere, lavabo da incasso, pavimento nero, top nero, un lavabo, mobile bagno freestanding e carta da parati

Ванная в стиле Прованс с цветочным орнаментом в обоях, с классической плиткой.
Ispirazione per una stanza da bagno padronale chic di medie dimensioni con ante con riquadro incassato, ante beige, vasca sottopiano, doccia alcova, WC sospeso, piastrelle bianche, piastrelle in ceramica, pareti multicolore, pavimento in gres porcellanato, lavabo da incasso, pavimento rosa, porta doccia a battente, top bianco, lavanderia, un lavabo, mobile bagno freestanding e carta da parati
Ispirazione per una stanza da bagno padronale chic di medie dimensioni con ante con riquadro incassato, ante beige, vasca sottopiano, doccia alcova, WC sospeso, piastrelle bianche, piastrelle in ceramica, pareti multicolore, pavimento in gres porcellanato, lavabo da incasso, pavimento rosa, porta doccia a battente, top bianco, lavanderia, un lavabo, mobile bagno freestanding e carta da parati
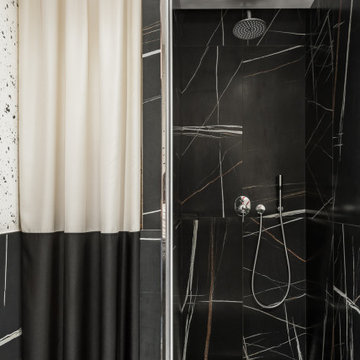
Ispirazione per una stanza da bagno con doccia moderna di medie dimensioni con ante lisce, doccia alcova, WC sospeso, piastrelle nere, piastrelle in gres porcellanato, pavimento in gres porcellanato, lavabo da incasso, top piastrellato, pavimento bianco, porta doccia a battente, top nero, un lavabo, mobile bagno sospeso e carta da parati
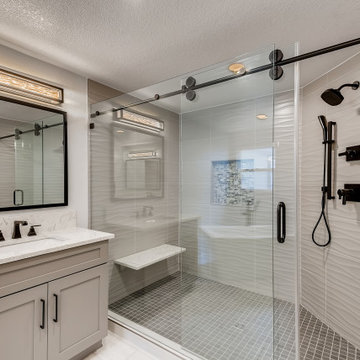
A beautiful modern bathroom with a recessed panel vanity set with stone gray coloring and a black metallic faucet. The counter is a white quartz countertop with a large square mirror and light fixture hug above. The flooring is a brick laid white tile. The walls are white with medium white trim. The bathtub is a free standing square tub with a black metallic faucet. This alcove styled shower is surround by a snow white, textured tile on three sides and a glass hinged door on one side. The shower head and knobs as well as the glass door handle and track are a metallic black color. On one side there is a white quartz shower bench. Inside of the shower niche is a beautiful combination of brick laid gray splashed tiles. The flooring in the shower is composed of gray, matte chalkboard, small tiles.
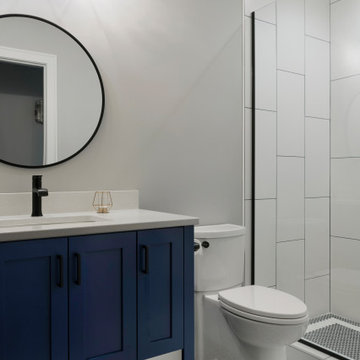
MN 3/4 Bathroom with a blue vanity featuring white countertops and tiled walls
Foto di una piccola stanza da bagno con doccia moderna con ante lisce, ante blu, vasca freestanding, doccia aperta, WC a due pezzi, pistrelle in bianco e nero, piastrelle in ceramica, pareti grigie, pavimento con piastrelle in ceramica, lavabo da incasso, top in granito, pavimento bianco, porta doccia a battente, top bianco, nicchia, un lavabo, mobile bagno freestanding, soffitto in carta da parati e carta da parati
Foto di una piccola stanza da bagno con doccia moderna con ante lisce, ante blu, vasca freestanding, doccia aperta, WC a due pezzi, pistrelle in bianco e nero, piastrelle in ceramica, pareti grigie, pavimento con piastrelle in ceramica, lavabo da incasso, top in granito, pavimento bianco, porta doccia a battente, top bianco, nicchia, un lavabo, mobile bagno freestanding, soffitto in carta da parati e carta da parati
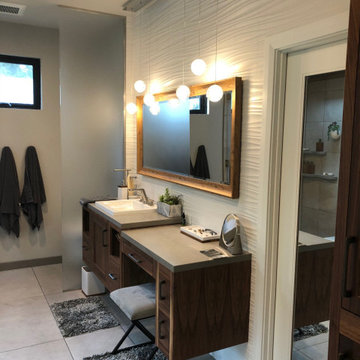
Idee per una stanza da bagno padronale etnica di medie dimensioni con ante con riquadro incassato, ante marroni, doccia ad angolo, WC a due pezzi, piastrelle beige, piastrelle in ceramica, pareti beige, pavimento con piastrelle in ceramica, lavabo da incasso, top in quarzite, pavimento multicolore, porta doccia a battente, top grigio, panca da doccia, un lavabo, mobile bagno sospeso, soffitto a volta e carta da parati
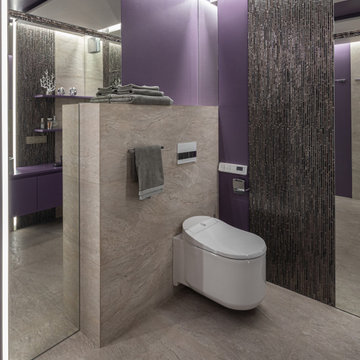
Foto di una stanza da bagno padronale minimal di medie dimensioni con ante lisce, ante viola, doccia ad angolo, WC sospeso, piastrelle beige, piastrelle in gres porcellanato, pareti viola, pavimento in gres porcellanato, lavabo da incasso, top in vetro, pavimento beige, porta doccia a battente, top viola, mobile bagno sospeso, soffitto in carta da parati e carta da parati
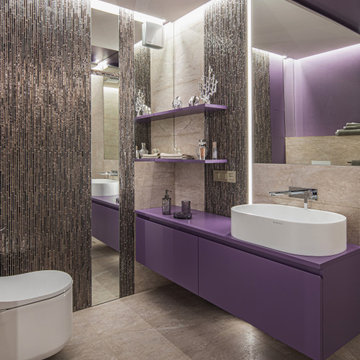
Foto di una stanza da bagno padronale contemporanea di medie dimensioni con ante lisce, ante viola, doccia ad angolo, WC sospeso, piastrelle beige, piastrelle in gres porcellanato, pareti viola, pavimento in gres porcellanato, lavabo da incasso, top in vetro, pavimento beige, porta doccia a battente, top viola, mobile bagno sospeso, soffitto in carta da parati e carta da parati
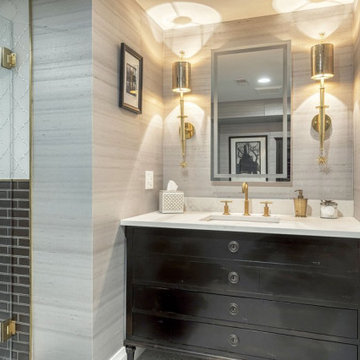
Immagine di una stanza da bagno padronale classica di medie dimensioni con ante lisce, ante marroni, zona vasca/doccia separata, top in quarzo composito, porta doccia a battente, top bianco, un lavabo, mobile bagno incassato, piastrelle beige, lavabo da incasso e carta da parati
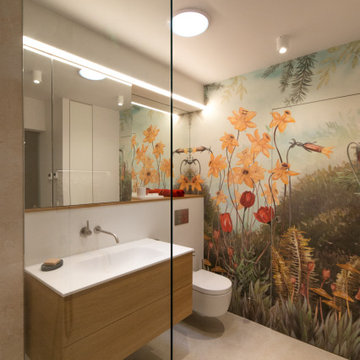
Foto di una stanza da bagno con doccia minimal di medie dimensioni con ante lisce, ante in legno chiaro, doccia aperta, WC sospeso, piastrelle beige, piastrelle in ceramica, pareti beige, pavimento con piastrelle in ceramica, lavabo da incasso, top in superficie solida, pavimento beige, doccia aperta, top bianco, un lavabo, mobile bagno incassato e carta da parati
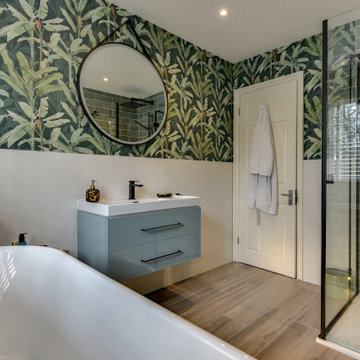
Luscious Bathroom in Storrington, West Sussex
A luscious green bathroom design is complemented by matt black accents and unique platform for a feature bath.
The Brief
The aim of this project was to transform a former bedroom into a contemporary family bathroom, complete with a walk-in shower and freestanding bath.
This Storrington client had some strong design ideas, favouring a green theme with contemporary additions to modernise the space.
Storage was also a key design element. To help minimise clutter and create space for decorative items an inventive solution was required.
Design Elements
The design utilises some key desirables from the client as well as some clever suggestions from our bathroom designer Martin.
The green theme has been deployed spectacularly, with metro tiles utilised as a strong accent within the shower area and multiple storage niches. All other walls make use of neutral matt white tiles at half height, with William Morris wallpaper used as a leafy and natural addition to the space.
A freestanding bath has been placed central to the window as a focal point. The bathing area is raised to create separation within the room, and three pendant lights fitted above help to create a relaxing ambience for bathing.
Special Inclusions
Storage was an important part of the design.
A wall hung storage unit has been chosen in a Fjord Green Gloss finish, which works well with green tiling and the wallpaper choice. Elsewhere plenty of storage niches feature within the room. These add storage for everyday essentials, decorative items, and conceal items the client may not want on display.
A sizeable walk-in shower was also required as part of the renovation, with designer Martin opting for a Crosswater enclosure in a matt black finish. The matt black finish teams well with other accents in the room like the Vado brassware and Eastbrook towel rail.
Project Highlight
The platformed bathing area is a great highlight of this family bathroom space.
It delivers upon the freestanding bath requirement of the brief, with soothing lighting additions that elevate the design. Wood-effect porcelain floor tiling adds an additional natural element to this renovation.
The End Result
The end result is a complete transformation from the former bedroom that utilised this space.
The client and our designer Martin have combined multiple great finishes and design ideas to create a dramatic and contemporary, yet functional, family bathroom space.
Discover how our expert designers can transform your own bathroom with a free design appointment and quotation. Arrange a free appointment in showroom or online.
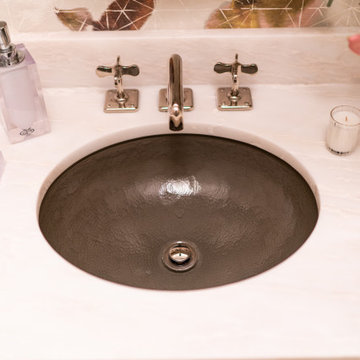
Immagine di una piccola stanza da bagno con doccia contemporanea con WC monopezzo, lavabo da incasso, top in saponaria, top bianco, un lavabo e carta da parati

Transform your home with a new construction master bathroom remodel that embodies modern luxury. Two overhead square mirrors provide a spacious feel, reflecting light and making the room appear larger. Adding elegance, the wood cabinetry complements the white backsplash, and the gold and black fixtures create a sophisticated contrast. The hexagon flooring adds a unique touch and pairs perfectly with the white countertops. But the highlight of this remodel is the shower's niche and bench, alongside the freestanding bathtub ready for a relaxing soak.
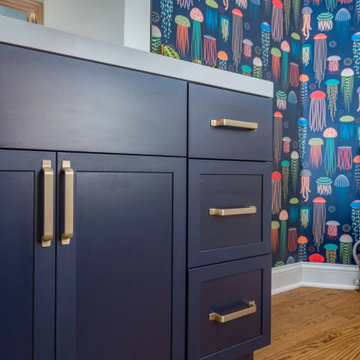
Referred by our client across the street, this project was one for the books!
It started out just as a laundry room, that then included the back garage entry, that migrated to the owner's suite, that then logically had to include the remaining powder that was located between the spaces.
For the laundry we removed the second powder bath on the main level, as well as a closet and rearranged the layout so that the once tiny room was double in size with storage and a refrigerator.
For the mudroom we removed the classic bifold closet and made it a built-in locker unit.
We tied the two spaces together with a tiled floor and pocket door.
For the powder we just did cosmetic updates, including a bold navy vanity and fun wallpaper.
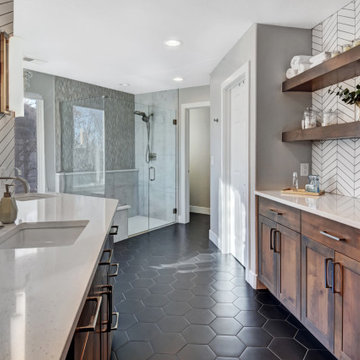
Custom cabinetry and shelving by Woodland Cabinetry
Design by Julia Zettler Design
Idee per una grande stanza da bagno padronale design con ante a filo, ante marroni, doccia ad angolo, piastrelle bianche, piastrelle in ceramica, pareti grigie, pavimento con piastrelle in ceramica, lavabo da incasso, top in marmo, pavimento nero, porta doccia scorrevole, top bianco, due lavabi, mobile bagno incassato e carta da parati
Idee per una grande stanza da bagno padronale design con ante a filo, ante marroni, doccia ad angolo, piastrelle bianche, piastrelle in ceramica, pareti grigie, pavimento con piastrelle in ceramica, lavabo da incasso, top in marmo, pavimento nero, porta doccia scorrevole, top bianco, due lavabi, mobile bagno incassato e carta da parati
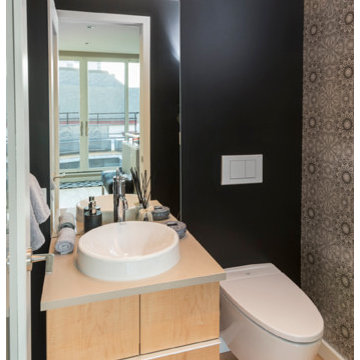
Simple elegant powder room, with a modern flair! Who doesn't LOVE Peel and Stick Wallpaper to add a twist!
Esempio di una piccola stanza da bagno con doccia minimalista con lavabo da incasso, ante in legno chiaro, top in quarzo composito, piastrelle bianche, parquet chiaro, vasca da incasso, doccia alcova, WC monopezzo, piastrelle in ceramica, porta doccia a battente, top bianco, ante lisce, pareti nere, pavimento marrone, un lavabo, mobile bagno freestanding e carta da parati
Esempio di una piccola stanza da bagno con doccia minimalista con lavabo da incasso, ante in legno chiaro, top in quarzo composito, piastrelle bianche, parquet chiaro, vasca da incasso, doccia alcova, WC monopezzo, piastrelle in ceramica, porta doccia a battente, top bianco, ante lisce, pareti nere, pavimento marrone, un lavabo, mobile bagno freestanding e carta da parati

Ce projet de SDB sous combles devait contenir une baignoire, un WC et un sèche serviettes, un lavabo avec un grand miroir et surtout une ambiance moderne et lumineuse.
Voici donc cette nouvelle salle de bain semi ouverte en suite parentale sur une chambre mansardée dans une maison des années 30.
Elle bénéficie d'une ouverture en second jour dans la cage d'escalier attenante et d'une verrière atelier côté chambre.
La surface est d'environ 4m² mais tout rentre, y compris les rangements et la déco!
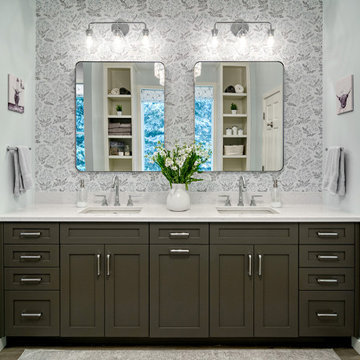
Master bathroom with double sinkand dark vanity.
Foto di una grande stanza da bagno padronale chic con ante marroni, doccia alcova, WC monopezzo, pareti blu, pavimento in laminato, lavabo da incasso, top in quarzite, pavimento marrone, porta doccia a battente, top bianco, panca da doccia, due lavabi, mobile bagno incassato e carta da parati
Foto di una grande stanza da bagno padronale chic con ante marroni, doccia alcova, WC monopezzo, pareti blu, pavimento in laminato, lavabo da incasso, top in quarzite, pavimento marrone, porta doccia a battente, top bianco, panca da doccia, due lavabi, mobile bagno incassato e carta da parati
Stanze da Bagno con lavabo da incasso e carta da parati - Foto e idee per arredare
9