Stanze da Bagno con lavabo a consolle e top bianco - Foto e idee per arredare
Filtra anche per:
Budget
Ordina per:Popolari oggi
141 - 160 di 3.745 foto
1 di 3
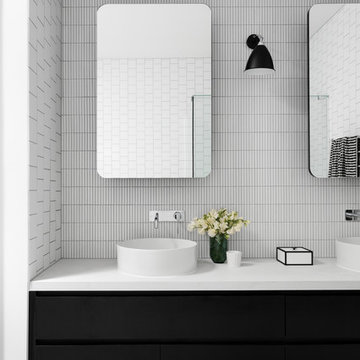
Master En-suite
Photo Credit: Martina Gemmola
Styling: Bea + Co and Bask Interiors
Builder: Hart Builders
Idee per una stanza da bagno padronale minimal con ante lisce, ante nere, vasca con piedi a zampa di leone, doccia ad angolo, WC sospeso, piastrelle bianche, piastrelle in ceramica, pareti bianche, pavimento in marmo, lavabo a consolle, top in quarzo composito, pavimento grigio, porta doccia a battente e top bianco
Idee per una stanza da bagno padronale minimal con ante lisce, ante nere, vasca con piedi a zampa di leone, doccia ad angolo, WC sospeso, piastrelle bianche, piastrelle in ceramica, pareti bianche, pavimento in marmo, lavabo a consolle, top in quarzo composito, pavimento grigio, porta doccia a battente e top bianco
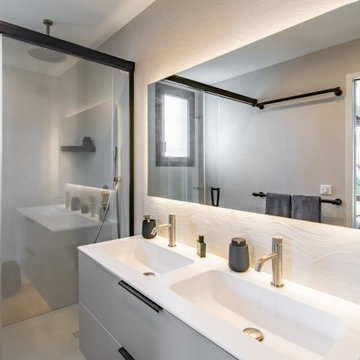
Foto di una stanza da bagno con doccia design di medie dimensioni con ante lisce, ante bianche, doccia doppia, WC a due pezzi, piastrelle bianche, piastrelle in ceramica, pareti bianche, pavimento con piastrelle in ceramica, lavabo a consolle, porta doccia scorrevole, top bianco, due lavabi e mobile bagno sospeso
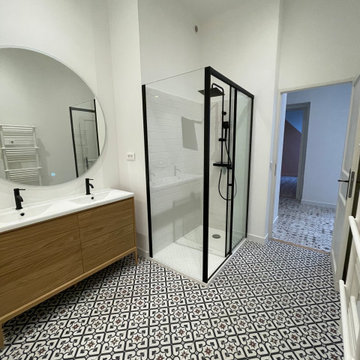
Rénovation de la salle de bain, intégration d'une douche bac extra-plat, d'une baignoire dans une niche avec tablette bois et d'un placard toute hauteur pour le cumulus ,
Choix de la robinetterie, du mobilier et du revêtement de sol
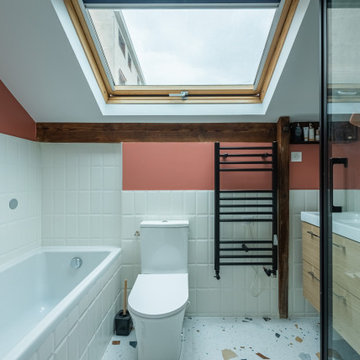
Esempio di una stanza da bagno padronale design di medie dimensioni con ante a filo, ante in legno chiaro, vasca sottopiano, WC monopezzo, piastrelle bianche, piastrelle diamantate, pareti rosse, pavimento alla veneziana, lavabo a consolle, pavimento multicolore, top bianco, un lavabo e mobile bagno sospeso
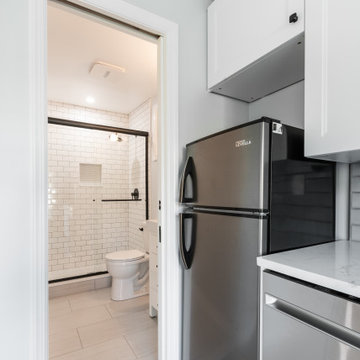
Garage conversion into an Additional Dwelling Unit for rent in Brookland, Washington DC.
Immagine di una piccola stanza da bagno con doccia minimal con consolle stile comò, ante bianche, doccia alcova, piastrelle bianche, piastrelle diamantate, pareti bianche, pavimento con piastrelle a mosaico, lavabo a consolle, top in superficie solida, pavimento grigio, porta doccia scorrevole, top bianco, un lavabo e mobile bagno incassato
Immagine di una piccola stanza da bagno con doccia minimal con consolle stile comò, ante bianche, doccia alcova, piastrelle bianche, piastrelle diamantate, pareti bianche, pavimento con piastrelle a mosaico, lavabo a consolle, top in superficie solida, pavimento grigio, porta doccia scorrevole, top bianco, un lavabo e mobile bagno incassato
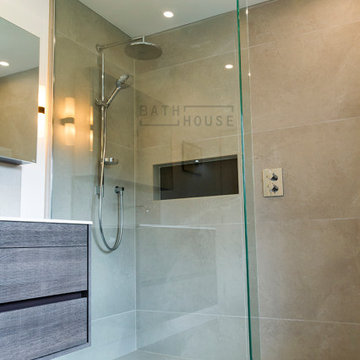
Idee per una stanza da bagno per bambini minimal di medie dimensioni con ante lisce, ante beige, vasca da incasso, doccia aperta, WC sospeso, piastrelle in ceramica, pavimento con piastrelle in ceramica, lavabo a consolle, top in superficie solida, pavimento marrone, doccia aperta, top bianco, un lavabo e mobile bagno sospeso

Marble Bathroom in Worthing, West Sussex
A family bathroom and en-suite provide a luxurious relaxing space for local High Salvington, Worthing clients.
The Brief
This bathroom project in High Salvington, Worthing required a luxurious bathroom theme that could be utilised across a larger family bathroom and a smaller en-suite.
The client for this project sought a really on trend design, with multiple personal elements to be incorporated. In addition, lighting improvements were sought to maintain a light theme across both rooms.
Design Elements
Across the two bathrooms designer Aron was tasked with keeping both space light, but also including luxurious elements. In both spaces white marble tiles have been utilised to help balance natural light, whilst adding a premium feel.
In the family bathroom a feature wall with herringbone laid tiles adds another premium element to the space.
To include the required storage in the family bathroom, a wall hung unit from British supplier Saneux has been incorporated. This has been chosen in the natural English Oak finish and uses a handleless system for operation of drawers.
A podium sink sits on top of the furniture unit with a complimenting white also used.
Special Inclusions
This client sought a number of special inclusions to tailor the design to their own style.
Matt black brassware from supplier Saneux has been used throughout, which teams nicely with the marble tiles and the designer shower screen chosen by this client. Around the bath niche alcoves have been incorporated to provide a place to store essentials and decorations, these have been enhanced with discrete downlighting.
Throughout the room lighting enhancements have been made, with wall mounted lights either side of the HiB Xenon mirrored unit, downlights in the ceiling and lighting in niche alcoves.
Our expert fitting team have even undertaken the intricate task of tilling this l-shaped bath panel.
Project Highlight
In addition to the family bathroom, this project involved renovating an existing en-suite.
White marble tiles have again been used, working well with the Pewter Grey bathroom unit from British supplier Saneux’s Air range. A Crosswater shower enclosure is used in this room, with niche alcoves again incorporated.
A key part of the design in this room was to create a theme with enough natural light and balanced features.
The End Result
These two bathrooms use a similar theme, providing two wonderful and relaxing spaces to this High Salvington property. The design conjured by Aron keeps both spaces feeling light and opulent, with the theme enhanced by a number of special inclusions for this client.
If you have a similar home project, consult our expert designers to see how we can design your dream space.
To arrange an appointment visit a showroom or book an appointment now.

The client was looking for a woodland aesthetic for this master en-suite. The green textured tiles and dark wenge wood tiles were the perfect combination to bring this idea to life. The wall mounted vanity, wall mounted toilet, tucked away towel warmer and wetroom shower allowed for the floor area to feel much more spacious and gave the room much more breathability. The bronze mirror was the feature needed to give this master en-suite that finishing touch.
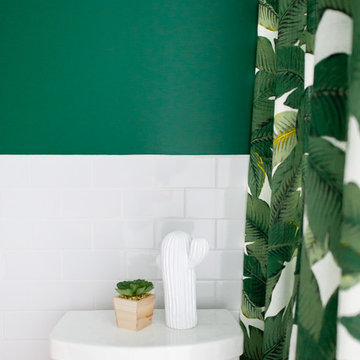
Bodoum Photographie
Ispirazione per una stanza da bagno con doccia minimalista con ante lisce, ante in legno chiaro, vasca ad alcova, vasca/doccia, WC monopezzo, piastrelle bianche, piastrelle diamantate, pareti verdi, pavimento con piastrelle in ceramica, lavabo a consolle, top in quarzite, pavimento grigio e top bianco
Ispirazione per una stanza da bagno con doccia minimalista con ante lisce, ante in legno chiaro, vasca ad alcova, vasca/doccia, WC monopezzo, piastrelle bianche, piastrelle diamantate, pareti verdi, pavimento con piastrelle in ceramica, lavabo a consolle, top in quarzite, pavimento grigio e top bianco
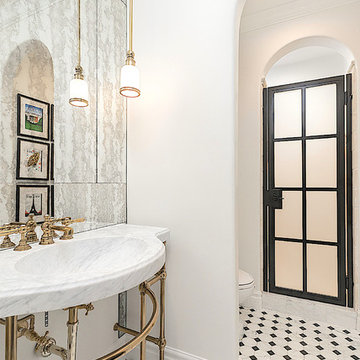
World Renowned Interior Design Firm Fratantoni Interior Designers created these beautiful home designs! They design homes for families all over the world in any size and style. They also have in-house Architecture Firm Fratantoni Design and world class Luxury Home Building Firm Fratantoni Luxury Estates! Hire one or all three companies to design, build and or remodel your home!
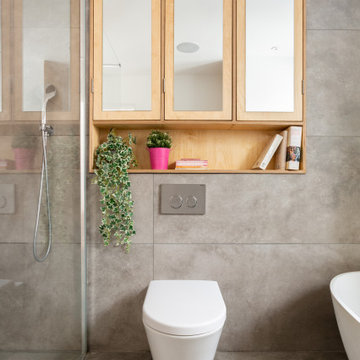
Clean lined modern bathroom with slipper bath and pops of pink
Ispirazione per una stanza da bagno per bambini minimalista di medie dimensioni con ante lisce, vasca freestanding, doccia aperta, WC sospeso, piastrelle grigie, piastrelle in ceramica, pareti grigie, pavimento con piastrelle in ceramica, lavabo a consolle, top in vetro, pavimento grigio, doccia aperta, top bianco, un lavabo e mobile bagno freestanding
Ispirazione per una stanza da bagno per bambini minimalista di medie dimensioni con ante lisce, vasca freestanding, doccia aperta, WC sospeso, piastrelle grigie, piastrelle in ceramica, pareti grigie, pavimento con piastrelle in ceramica, lavabo a consolle, top in vetro, pavimento grigio, doccia aperta, top bianco, un lavabo e mobile bagno freestanding
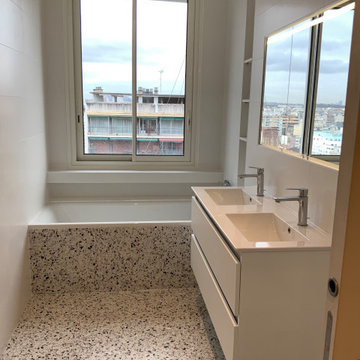
Immagine di una stanza da bagno padronale design di medie dimensioni con ante lisce, ante bianche, vasca sottopiano, vasca/doccia, WC sospeso, pareti bianche, lavabo a consolle, pavimento grigio, doccia aperta, top bianco, due lavabi e mobile bagno sospeso
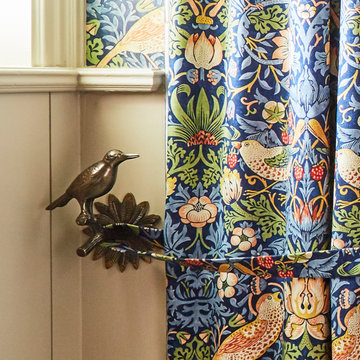
Download our free ebook, Creating the Ideal Kitchen. DOWNLOAD NOW
This client came to us in a bit of a panic when she realized that she really wanted her bathroom to be updated by March 1st due to having 2 daughters getting married in the spring and one graduating. We were only about 5 months out from that date, but decided we were up for the challenge.
The beautiful historical home was built in 1896 by an ornithologist (bird expert), so we took our cues from that as a starting point. The flooring is a vintage basket weave of marble and limestone, the shower walls of the tub shower conversion are clad in subway tile with a vintage feel. The lighting, mirror and plumbing fixtures all have a vintage vibe that feels both fitting and up to date. To give a little of an eclectic feel, we chose a custom green paint color for the linen cabinet, mushroom paint for the ship lap paneling that clads the walls and selected a vintage mirror that ties in the color from the existing door trim. We utilized some antique trim from the home for the wainscot cap for more vintage flavor.
The drama in the bathroom comes from the wallpaper and custom shower curtain, both in William Morris’s iconic “Strawberry Thief” print that tells the story of thrushes stealing fruit, so fitting for the home’s history. There is a lot of this pattern in a very small space, so we were careful to make sure the pattern on the wallpaper and shower curtain aligned.
A sweet little bird tie back for the shower curtain completes the story...
Designed by: Susan Klimala, CKD, CBD
Photography by: Michael Kaskel
For more information on kitchen and bath design ideas go to: www.kitchenstudio-ge.com
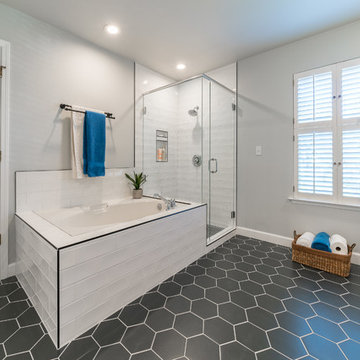
Imagine this incredible linen closet this close to your master tub.
Esempio di una grande stanza da bagno padronale moderna con ante in stile shaker, ante bianche, vasca giapponese, doccia alcova, WC monopezzo, piastrelle bianche, piastrelle diamantate, pareti grigie, pavimento con piastrelle a mosaico, lavabo a consolle, top in marmo, pavimento grigio, porta doccia a battente e top bianco
Esempio di una grande stanza da bagno padronale moderna con ante in stile shaker, ante bianche, vasca giapponese, doccia alcova, WC monopezzo, piastrelle bianche, piastrelle diamantate, pareti grigie, pavimento con piastrelle a mosaico, lavabo a consolle, top in marmo, pavimento grigio, porta doccia a battente e top bianco
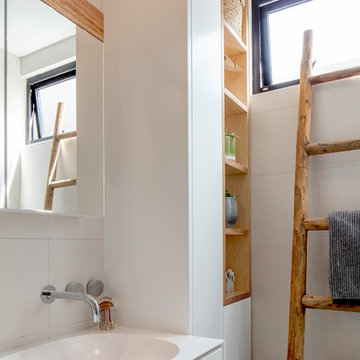
Simon Wood
Immagine di una stanza da bagno minimal con ante lisce, ante bianche, piastrelle bianche, pareti bianche, lavabo a consolle e top bianco
Immagine di una stanza da bagno minimal con ante lisce, ante bianche, piastrelle bianche, pareti bianche, lavabo a consolle e top bianco
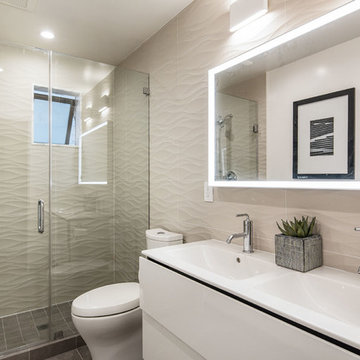
Esempio di una stanza da bagno padronale contemporanea di medie dimensioni con consolle stile comò, ante bianche, doccia alcova, WC monopezzo, piastrelle beige, piastrelle in ceramica, pareti bianche, pavimento con piastrelle in ceramica, lavabo a consolle, top in superficie solida, pavimento grigio, porta doccia a battente e top bianco
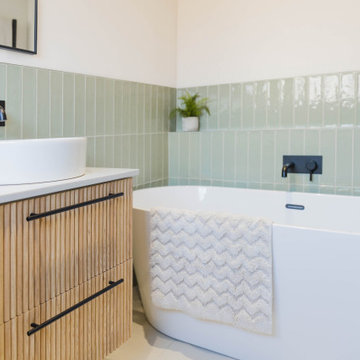
Beautiful tranquil family bathroom with large freestanding bath, floating vanity unit, Sage green stacked tiles and neutral large floor tiles. The essence of a space in your home.

Contemporary Bathroom
Ispirazione per una stanza da bagno padronale design di medie dimensioni con consolle stile comò, ante marroni, vasca freestanding, doccia a filo pavimento, WC monopezzo, piastrelle bianche, piastrelle di vetro, pareti blu, pavimento con piastrelle in ceramica, lavabo a consolle, top in cemento, pavimento giallo, doccia aperta, top bianco, nicchia, un lavabo, mobile bagno sospeso e soffitto a volta
Ispirazione per una stanza da bagno padronale design di medie dimensioni con consolle stile comò, ante marroni, vasca freestanding, doccia a filo pavimento, WC monopezzo, piastrelle bianche, piastrelle di vetro, pareti blu, pavimento con piastrelle in ceramica, lavabo a consolle, top in cemento, pavimento giallo, doccia aperta, top bianco, nicchia, un lavabo, mobile bagno sospeso e soffitto a volta
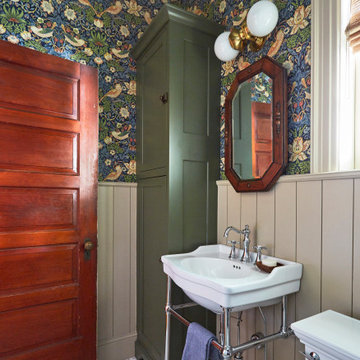
Download our free ebook, Creating the Ideal Kitchen. DOWNLOAD NOW
This client came to us in a bit of a panic when she realized that she really wanted her bathroom to be updated by March 1st due to having 2 daughters getting married in the spring and one graduating. We were only about 5 months out from that date, but decided we were up for the challenge.
The beautiful historical home was built in 1896 by an ornithologist (bird expert), so we took our cues from that as a starting point. The flooring is a vintage basket weave of marble and limestone, the shower walls of the tub shower conversion are clad in subway tile with a vintage feel. The lighting, mirror and plumbing fixtures all have a vintage vibe that feels both fitting and up to date. To give a little of an eclectic feel, we chose a custom green paint color for the linen cabinet, mushroom paint for the ship lap paneling that clads the walls and selected a vintage mirror that ties in the color from the existing door trim. We utilized some antique trim from the home for the wainscot cap for more vintage flavor.
The drama in the bathroom comes from the wallpaper and custom shower curtain, both in William Morris’s iconic “Strawberry Thief” print that tells the story of thrushes stealing fruit, so fitting for the home’s history. There is a lot of this pattern in a very small space, so we were careful to make sure the pattern on the wallpaper and shower curtain aligned.
A sweet little bird tie back for the shower curtain completes the story...
Designed by: Susan Klimala, CKD, CBD
Photography by: Michael Kaskel
For more information on kitchen and bath design ideas go to: www.kitchenstudio-ge.com
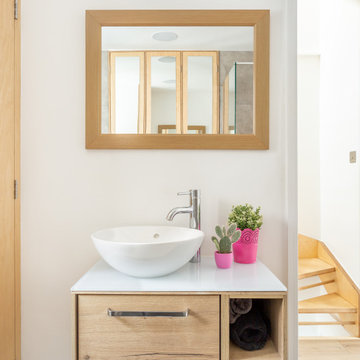
Clean lined modern bathroom with slipper bath and pops of pink
Immagine di una stanza da bagno per bambini eclettica di medie dimensioni con ante lisce, vasca freestanding, doccia aperta, WC sospeso, piastrelle grigie, piastrelle in ceramica, pareti grigie, pavimento con piastrelle in ceramica, lavabo a consolle, top in vetro, pavimento grigio, doccia aperta, top bianco, un lavabo e mobile bagno freestanding
Immagine di una stanza da bagno per bambini eclettica di medie dimensioni con ante lisce, vasca freestanding, doccia aperta, WC sospeso, piastrelle grigie, piastrelle in ceramica, pareti grigie, pavimento con piastrelle in ceramica, lavabo a consolle, top in vetro, pavimento grigio, doccia aperta, top bianco, un lavabo e mobile bagno freestanding
Stanze da Bagno con lavabo a consolle e top bianco - Foto e idee per arredare
8