Stanze da Bagno con lavabo a consolle e pavimento bianco - Foto e idee per arredare
Filtra anche per:
Budget
Ordina per:Popolari oggi
61 - 80 di 1.334 foto
1 di 3

Un esprit cabane pour cette douche avec un carrelage imitation parquet pour accentuer le coté cocon. Une magnifique robinettrie noire encastrée, minimaliste et chic.
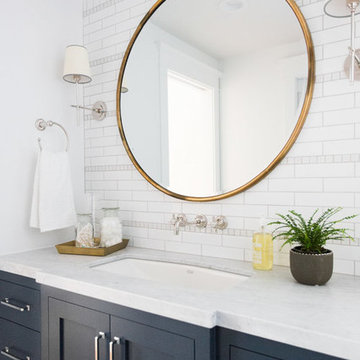
Ispirazione per una stanza da bagno costiera di medie dimensioni con ante blu, vasca da incasso, vasca/doccia, pareti bianche, lavabo a consolle, pavimento bianco e doccia con tenda
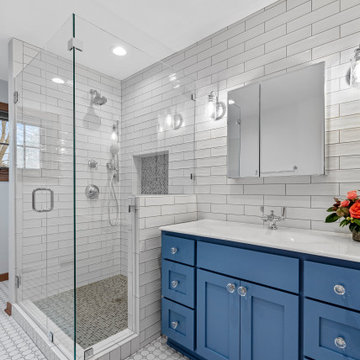
We were able to update an existing bathroom into a light and open modern bathroom.
Idee per una stanza da bagno classica con ante con riquadro incassato, ante blu, doccia ad angolo, WC a due pezzi, piastrelle bianche, piastrelle in ceramica, pareti bianche, pavimento in gres porcellanato, lavabo a consolle, pavimento bianco, doccia aperta, top bianco, nicchia, un lavabo, mobile bagno incassato e boiserie
Idee per una stanza da bagno classica con ante con riquadro incassato, ante blu, doccia ad angolo, WC a due pezzi, piastrelle bianche, piastrelle in ceramica, pareti bianche, pavimento in gres porcellanato, lavabo a consolle, pavimento bianco, doccia aperta, top bianco, nicchia, un lavabo, mobile bagno incassato e boiserie
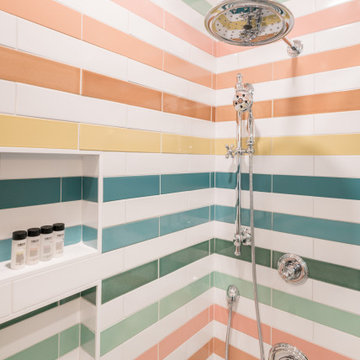
One of our happiest projects to date, the Rainbow Tile Bathroom! The homeowner designed this rainbow tile bathroom using Fireclay Tile to update the main bathroom in their vintage Portland home. As we took the bathroom down to its bare bones, it was cool to see just how many hands had worked in that space over the past 110 years. I'm proud to give this space new life that still honors the original character of the home.
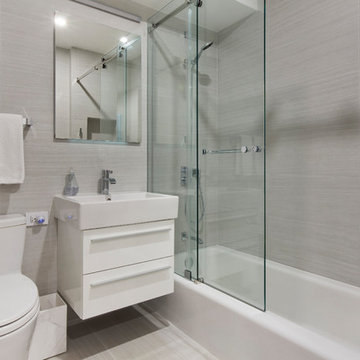
Grey and white bathroom features white high-gloss vanity and white tub with sliding glass barn door.
Foto di una stanza da bagno padronale design di medie dimensioni con vasca ad alcova, vasca/doccia, pavimento in marmo, porta doccia scorrevole, ante lisce, ante bianche, WC a due pezzi, piastrelle bianche, piastrelle di marmo, pareti grigie, lavabo a consolle e pavimento bianco
Foto di una stanza da bagno padronale design di medie dimensioni con vasca ad alcova, vasca/doccia, pavimento in marmo, porta doccia scorrevole, ante lisce, ante bianche, WC a due pezzi, piastrelle bianche, piastrelle di marmo, pareti grigie, lavabo a consolle e pavimento bianco
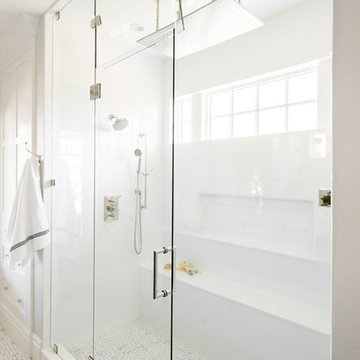
Idee per una grande stanza da bagno padronale stile marinaro con ante nere, doccia alcova, pareti bianche, lavabo a consolle, pavimento bianco e porta doccia a battente

Marble Bathroom in Worthing, West Sussex
A family bathroom and en-suite provide a luxurious relaxing space for local High Salvington, Worthing clients.
The Brief
This bathroom project in High Salvington, Worthing required a luxurious bathroom theme that could be utilised across a larger family bathroom and a smaller en-suite.
The client for this project sought a really on trend design, with multiple personal elements to be incorporated. In addition, lighting improvements were sought to maintain a light theme across both rooms.
Design Elements
Across the two bathrooms designer Aron was tasked with keeping both space light, but also including luxurious elements. In both spaces white marble tiles have been utilised to help balance natural light, whilst adding a premium feel.
In the family bathroom a feature wall with herringbone laid tiles adds another premium element to the space.
To include the required storage in the family bathroom, a wall hung unit from British supplier Saneux has been incorporated. This has been chosen in the natural English Oak finish and uses a handleless system for operation of drawers.
A podium sink sits on top of the furniture unit with a complimenting white also used.
Special Inclusions
This client sought a number of special inclusions to tailor the design to their own style.
Matt black brassware from supplier Saneux has been used throughout, which teams nicely with the marble tiles and the designer shower screen chosen by this client. Around the bath niche alcoves have been incorporated to provide a place to store essentials and decorations, these have been enhanced with discrete downlighting.
Throughout the room lighting enhancements have been made, with wall mounted lights either side of the HiB Xenon mirrored unit, downlights in the ceiling and lighting in niche alcoves.
Our expert fitting team have even undertaken the intricate task of tilling this l-shaped bath panel.
Project Highlight
In addition to the family bathroom, this project involved renovating an existing en-suite.
White marble tiles have again been used, working well with the Pewter Grey bathroom unit from British supplier Saneux’s Air range. A Crosswater shower enclosure is used in this room, with niche alcoves again incorporated.
A key part of the design in this room was to create a theme with enough natural light and balanced features.
The End Result
These two bathrooms use a similar theme, providing two wonderful and relaxing spaces to this High Salvington property. The design conjured by Aron keeps both spaces feeling light and opulent, with the theme enhanced by a number of special inclusions for this client.
If you have a similar home project, consult our expert designers to see how we can design your dream space.
To arrange an appointment visit a showroom or book an appointment now.

Photographer: Marit Williams Photography
Ispirazione per una piccola stanza da bagno tradizionale con vasca ad alcova, doccia alcova, bidè, piastrelle bianche, piastrelle diamantate, pareti blu, pavimento in gres porcellanato, lavabo a consolle, pavimento bianco, doccia con tenda, top bianco, un lavabo, mobile bagno freestanding e boiserie
Ispirazione per una piccola stanza da bagno tradizionale con vasca ad alcova, doccia alcova, bidè, piastrelle bianche, piastrelle diamantate, pareti blu, pavimento in gres porcellanato, lavabo a consolle, pavimento bianco, doccia con tenda, top bianco, un lavabo, mobile bagno freestanding e boiserie
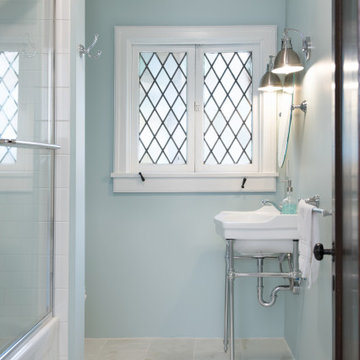
Traditional full bath in this Tudor home features white porcelain console sink and chrome fixtures. The fixtures are all new, but blend with the period of the house.
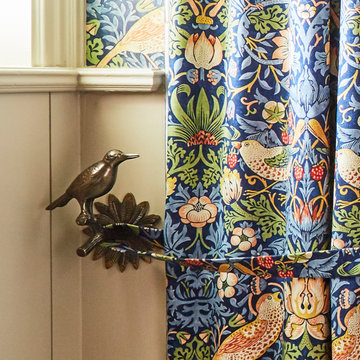
Download our free ebook, Creating the Ideal Kitchen. DOWNLOAD NOW
This client came to us in a bit of a panic when she realized that she really wanted her bathroom to be updated by March 1st due to having 2 daughters getting married in the spring and one graduating. We were only about 5 months out from that date, but decided we were up for the challenge.
The beautiful historical home was built in 1896 by an ornithologist (bird expert), so we took our cues from that as a starting point. The flooring is a vintage basket weave of marble and limestone, the shower walls of the tub shower conversion are clad in subway tile with a vintage feel. The lighting, mirror and plumbing fixtures all have a vintage vibe that feels both fitting and up to date. To give a little of an eclectic feel, we chose a custom green paint color for the linen cabinet, mushroom paint for the ship lap paneling that clads the walls and selected a vintage mirror that ties in the color from the existing door trim. We utilized some antique trim from the home for the wainscot cap for more vintage flavor.
The drama in the bathroom comes from the wallpaper and custom shower curtain, both in William Morris’s iconic “Strawberry Thief” print that tells the story of thrushes stealing fruit, so fitting for the home’s history. There is a lot of this pattern in a very small space, so we were careful to make sure the pattern on the wallpaper and shower curtain aligned.
A sweet little bird tie back for the shower curtain completes the story...
Designed by: Susan Klimala, CKD, CBD
Photography by: Michael Kaskel
For more information on kitchen and bath design ideas go to: www.kitchenstudio-ge.com
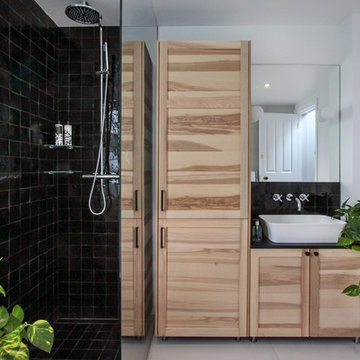
Foto di una stanza da bagno per bambini minimal di medie dimensioni con ante in stile shaker, ante in legno chiaro, vasca da incasso, doccia aperta, WC sospeso, piastrelle nere, piastrelle in terracotta, pareti bianche, pavimento in gres porcellanato, lavabo a consolle, pavimento bianco e doccia aperta
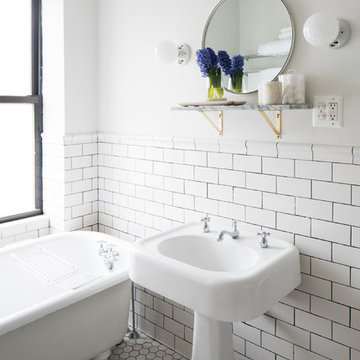
Immagine di una stanza da bagno con doccia chic con vasca con piedi a zampa di leone, piastrelle bianche, piastrelle diamantate, pareti bianche, lavabo a consolle e pavimento bianco
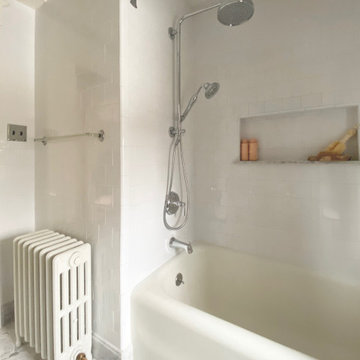
Updated 1920s bathroom that pays homage to the original bathroom. 4" subway tiles on all the walls, custom marble console sink, window casing and baseboards.
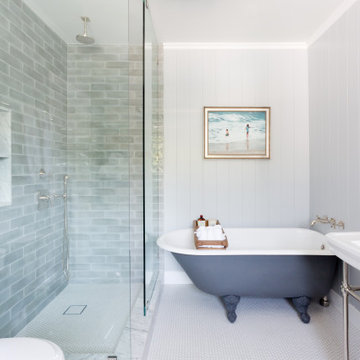
Immagine di una stanza da bagno classica con vasca con piedi a zampa di leone, doccia ad angolo, piastrelle grigie, piastrelle diamantate, pareti grigie, pavimento con piastrelle a mosaico, lavabo a consolle, pavimento bianco, doccia aperta, nicchia, un lavabo e pareti in perlinato
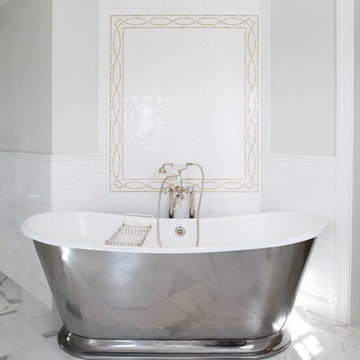
This classic French “boat” tub with silvery cast iron exterior is sited under a delicate Chinoiserie mosaic. The mosaic is custom, in white Thassos marble and honey onyx tiles. The back wall is Thassos tiles, with Calacotta Gold flooring.
Photo by Mary Ellen Hendricks
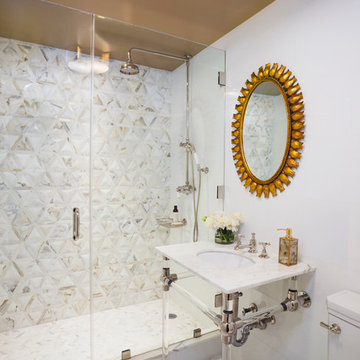
Photo - Daniel Wang Photography
Ispirazione per una piccola stanza da bagno con doccia chic con WC a due pezzi, piastrelle multicolore, pareti bianche, lavabo a consolle, porta doccia a battente, doccia alcova, pavimento con piastrelle a mosaico e pavimento bianco
Ispirazione per una piccola stanza da bagno con doccia chic con WC a due pezzi, piastrelle multicolore, pareti bianche, lavabo a consolle, porta doccia a battente, doccia alcova, pavimento con piastrelle a mosaico e pavimento bianco

Idéalement situé en plein cœur du Marais sur la mythique place des Vosges, ce duplex sur cour comportait initialement deux contraintes spatiales : sa faible hauteur sous plafond (2,09m au plus bas) et sa configuration tout en longueur.
Le cahier des charges des propriétaires faisait quant à lui mention de plusieurs demandes à satisfaire : la création de trois chambres et trois salles d’eau indépendantes, un espace de réception avec cuisine ouverte, le tout dans une atmosphère la plus épurée possible. Pari tenu !
Le niveau rez-de-chaussée dessert le volume d’accueil avec une buanderie invisible, une chambre avec dressing & espace de travail, ainsi qu’une salle d’eau. Au premier étage, le palier permet l’accès aux sanitaires invités ainsi qu’une seconde chambre avec cabinet de toilette et rangements intégrés. Après quelques marches, le volume s’ouvre sur la salle à manger, dans laquelle prend place un bar intégrant deux caves à vins et une niche en Corian pour le service. Le salon ensuite, où les assises confortables invitent à la convivialité, s’ouvre sur une cuisine immaculée dont les caissons hauts se font oublier derrière des façades miroirs. Enfin, la suite parentale située à l’extrémité de l’appartement offre une chambre fonctionnelle et minimaliste, avec sanitaires et salle d’eau attenante, le tout entièrement réalisé en béton ciré.
L’ensemble des éléments de mobilier, luminaires, décoration, linge de maison & vaisselle ont été sélectionnés & installés par l’équipe d’Ameo Concept, pour un projet clé en main aux mille nuances de blancs.
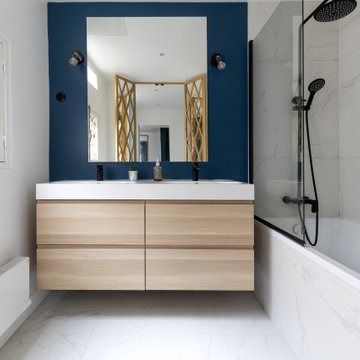
Rénovation d'un appartement de 60m2 sur l'île Saint-Louis à Paris. 2019
Photos Laura Jacques
Design Charlotte Féquet
Ispirazione per una piccola stanza da bagno padronale minimal con ante a filo, ante in legno chiaro, vasca sottopiano, zona vasca/doccia separata, piastrelle bianche, piastrelle in ceramica, pareti bianche, pavimento con piastrelle in ceramica, lavabo a consolle, pavimento bianco e top bianco
Ispirazione per una piccola stanza da bagno padronale minimal con ante a filo, ante in legno chiaro, vasca sottopiano, zona vasca/doccia separata, piastrelle bianche, piastrelle in ceramica, pareti bianche, pavimento con piastrelle in ceramica, lavabo a consolle, pavimento bianco e top bianco
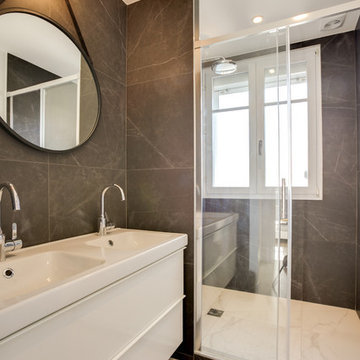
meero
Foto di una piccola stanza da bagno con doccia scandinava con ante bianche, piastrelle grigie, pareti bianche, parquet chiaro, lavabo a consolle e pavimento bianco
Foto di una piccola stanza da bagno con doccia scandinava con ante bianche, piastrelle grigie, pareti bianche, parquet chiaro, lavabo a consolle e pavimento bianco
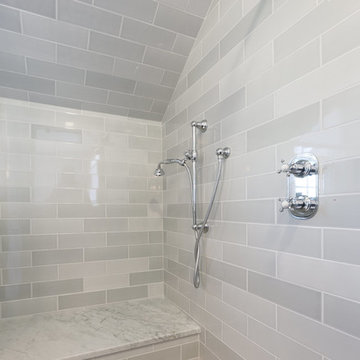
Complete renovation of a colonial home in Villanova. We installed custom millwork, moulding and coffered ceilings throughout the house. The stunning two-story foyer features custom millwork and moulding with raised panels, and mahogany stair rail and front door. The brand-new kitchen has a clean look with black granite counters and a European, crackled blue subway tile back splash. The large island has seating and storage. The master bathroom is a classic gray, with Carrera marble floors and a unique Carrera marble shower.
RUDLOFF Custom Builders has won Best of Houzz for Customer Service in 2014, 2015 2016 and 2017. We also were voted Best of Design in 2016, 2017 and 2018, which only 2% of professionals receive. Rudloff Custom Builders has been featured on Houzz in their Kitchen of the Week, What to Know About Using Reclaimed Wood in the Kitchen as well as included in their Bathroom WorkBook article. We are a full service, certified remodeling company that covers all of the Philadelphia suburban area. This business, like most others, developed from a friendship of young entrepreneurs who wanted to make a difference in their clients’ lives, one household at a time. This relationship between partners is much more than a friendship. Edward and Stephen Rudloff are brothers who have renovated and built custom homes together paying close attention to detail. They are carpenters by trade and understand concept and execution. RUDLOFF CUSTOM BUILDERS will provide services for you with the highest level of professionalism, quality, detail, punctuality and craftsmanship, every step of the way along our journey together.
Specializing in residential construction allows us to connect with our clients early in the design phase to ensure that every detail is captured as you imagined. One stop shopping is essentially what you will receive with RUDLOFF CUSTOM BUILDERS from design of your project to the construction of your dreams, executed by on-site project managers and skilled craftsmen. Our concept: envision our client’s ideas and make them a reality. Our mission: CREATING LIFETIME RELATIONSHIPS BUILT ON TRUST AND INTEGRITY.
Photo Credit: JMB Photoworks
Stanze da Bagno con lavabo a consolle e pavimento bianco - Foto e idee per arredare
4