Stanze da Bagno con lavabo a consolle e nicchia - Foto e idee per arredare
Filtra anche per:
Budget
Ordina per:Popolari oggi
81 - 100 di 604 foto
1 di 3
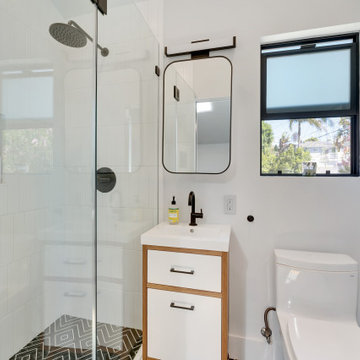
This is a New Construction project where clients with impeccable sense of design created a highly functional, relaxing and beautiful space. This Manhattan beach custom home showcases a modern kitchen and exterior that invites an openness to the Californian indoor/ outdoor lifestyle. We at Lux Builders really enjoy working in our own back yard completing renovations, new builds and remodeling service's for Manhattan beach and all of the South Bay and coastal cities of Los Angeles.
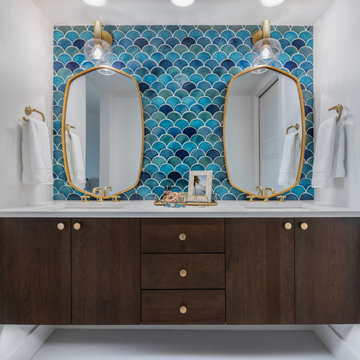
Master bathroom vanity paired with large brass hanging mirrors and light fixtures.
Esempio di una grande stanza da bagno padronale stile marinaro con ante lisce, ante marroni, doccia doppia, piastrelle blu, piastrelle in ceramica, pareti bianche, pavimento con piastrelle in ceramica, lavabo a consolle, top in granito, pavimento bianco, porta doccia a battente, top bianco, nicchia, due lavabi, mobile bagno sospeso e soffitto ribassato
Esempio di una grande stanza da bagno padronale stile marinaro con ante lisce, ante marroni, doccia doppia, piastrelle blu, piastrelle in ceramica, pareti bianche, pavimento con piastrelle in ceramica, lavabo a consolle, top in granito, pavimento bianco, porta doccia a battente, top bianco, nicchia, due lavabi, mobile bagno sospeso e soffitto ribassato

Small shower room with a bespoke made hand wash basin and polished concrete flooring.
Idee per una piccola stanza da bagno bohémian con doccia aperta, WC sospeso, piastrelle verdi, piastrelle in ceramica, pareti grigie, pavimento in cemento, lavabo a consolle, top in quarzite, pavimento grigio, doccia aperta, top bianco, nicchia, un lavabo e mobile bagno freestanding
Idee per una piccola stanza da bagno bohémian con doccia aperta, WC sospeso, piastrelle verdi, piastrelle in ceramica, pareti grigie, pavimento in cemento, lavabo a consolle, top in quarzite, pavimento grigio, doccia aperta, top bianco, nicchia, un lavabo e mobile bagno freestanding
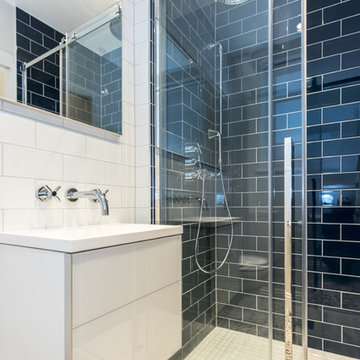
A dark blue subway tile has been used in the shower space, streamlining into the show subway tiles used in the rest of the bathroom. These opposing colours work perfectly with the blue of the feature floor tile, creating a space that is equal parts vibrant and calming.
See more of this project at https://absoluteprojectmanagement.com/portfolio/kiran-islington/
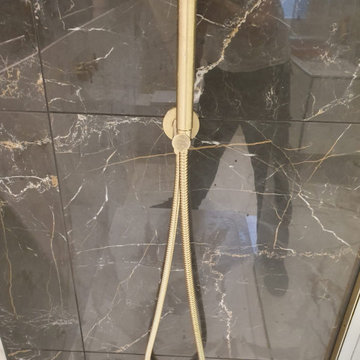
The skill is to introduce a stylish interplay between the different zones of the room: the products used should harmonise to ensure formal consistency. They are the thread that runs through a perfectly attuned interior design
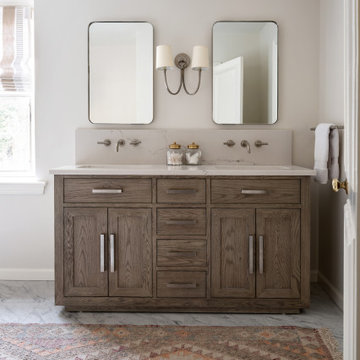
This traditional home in Villanova features Carrera marble and wood accents throughout, giving it a classic European feel. We completely renovated this house, updating the exterior, five bathrooms, kitchen, foyer, and great room. We really enjoyed creating a wine and cellar and building a separate home office, in-law apartment, and pool house.
Rudloff Custom Builders has won Best of Houzz for Customer Service in 2014, 2015 2016, 2017 and 2019. We also were voted Best of Design in 2016, 2017, 2018, 2019 which only 2% of professionals receive. Rudloff Custom Builders has been featured on Houzz in their Kitchen of the Week, What to Know About Using Reclaimed Wood in the Kitchen as well as included in their Bathroom WorkBook article. We are a full service, certified remodeling company that covers all of the Philadelphia suburban area. This business, like most others, developed from a friendship of young entrepreneurs who wanted to make a difference in their clients’ lives, one household at a time. This relationship between partners is much more than a friendship. Edward and Stephen Rudloff are brothers who have renovated and built custom homes together paying close attention to detail. They are carpenters by trade and understand concept and execution. Rudloff Custom Builders will provide services for you with the highest level of professionalism, quality, detail, punctuality and craftsmanship, every step of the way along our journey together.
Specializing in residential construction allows us to connect with our clients early in the design phase to ensure that every detail is captured as you imagined. One stop shopping is essentially what you will receive with Rudloff Custom Builders from design of your project to the construction of your dreams, executed by on-site project managers and skilled craftsmen. Our concept: envision our client’s ideas and make them a reality. Our mission: CREATING LIFETIME RELATIONSHIPS BUILT ON TRUST AND INTEGRITY.
Photo Credit: Jon Friedrich Photography
Design Credit: PS & Daughters
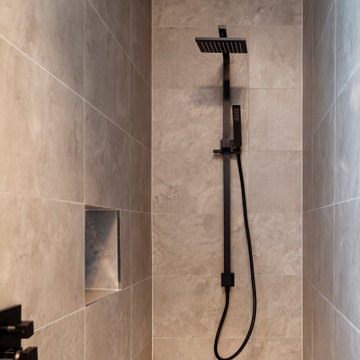
Foto di una piccola stanza da bagno padronale minimalista con ante lisce, ante in legno scuro, vasca da incasso, vasca/doccia, WC monopezzo, piastrelle beige, piastrelle in ceramica, pavimento con piastrelle in ceramica, lavabo a consolle, top in quarzo composito, pavimento beige, top bianco, nicchia, un lavabo e mobile bagno sospeso
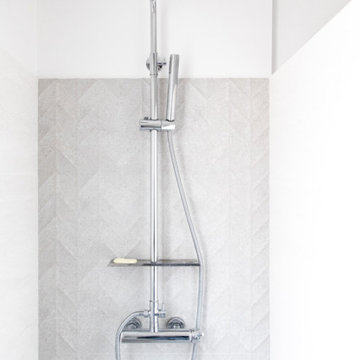
Le projet Perronet est un cas d'école pour notre agence. Nos clients ont fait l'acquisition d'un appartement et de 3 chambres de bonnes (sur 4 au total) situées à l'étage supérieur.
Cette réunion a été un challenge car la chambre restante se situait au milieu de l'étage supérieur ! Notre équipe a donc dû créer 2 escaliers sur-mesure.
L'un mène vers les 2 anciennes chambres de bonnes, changées en une chambre bleu et sa SDB compacte.
L'autre fait la liaison vers la 3e chambre, devenue un bureau.
Toutes les boiseries et rangements ont été conçus par nos experts. La cuisine, auparavant fermée, a été entièrement changée; nous avons abattu la cloison pour y mettre une verrière qui s'ouvre sur la salle à manger.

Ispirazione per una stanza da bagno padronale minimal di medie dimensioni con ante lisce, ante marroni, doccia aperta, WC sospeso, piastrelle bianche, piastrelle in gres porcellanato, pareti beige, pavimento con piastrelle in ceramica, lavabo a consolle, top in pietra calcarea, pavimento beige, doccia aperta, top beige, nicchia, due lavabi, mobile bagno sospeso e soffitto a cassettoni
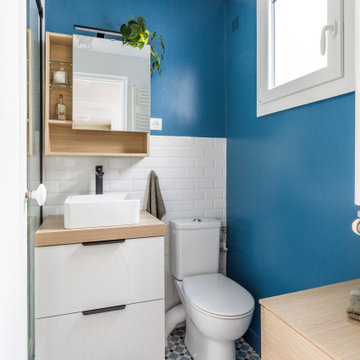
Optimisation d'une salle de bain de 4m2
Idee per una piccola stanza da bagno padronale contemporanea con ante a filo, ante in legno chiaro, doccia aperta, WC monopezzo, piastrelle bianche, piastrelle diamantate, pareti blu, pavimento in cementine, lavabo a consolle, top in legno, pavimento blu, porta doccia scorrevole, top beige, nicchia, un lavabo e mobile bagno sospeso
Idee per una piccola stanza da bagno padronale contemporanea con ante a filo, ante in legno chiaro, doccia aperta, WC monopezzo, piastrelle bianche, piastrelle diamantate, pareti blu, pavimento in cementine, lavabo a consolle, top in legno, pavimento blu, porta doccia scorrevole, top beige, nicchia, un lavabo e mobile bagno sospeso
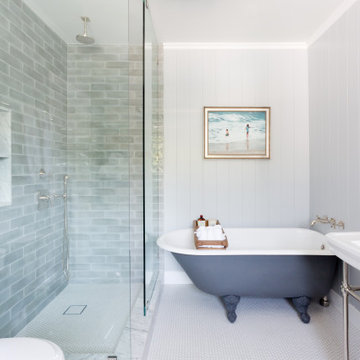
Immagine di una stanza da bagno classica con vasca con piedi a zampa di leone, doccia ad angolo, piastrelle grigie, piastrelle diamantate, pareti grigie, pavimento con piastrelle a mosaico, lavabo a consolle, pavimento bianco, doccia aperta, nicchia, un lavabo e pareti in perlinato

Complete bathroom remodel - The bathroom was completely gutted to studs. A curb-less stall shower was added with a glass panel instead of a shower door. This creates a barrier free space maintaining the light and airy feel of the complete interior remodel. The fireclay tile is recessed into the wall allowing for a clean finish without the need for bull nose tile. The light finishes are grounded with a wood vanity and then all tied together with oil rubbed bronze faucets.
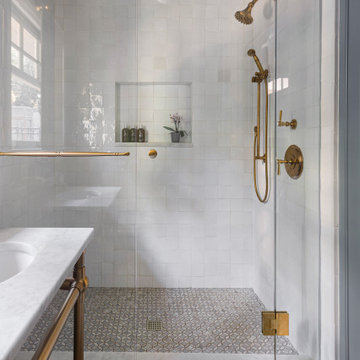
Painting the walls, ceiling, and millwork the same dusty blue color created a space that envelops you with calm as soon as you enter.
Foto di una grande stanza da bagno tradizionale con doccia alcova, WC monopezzo, piastrelle bianche, piastrelle in ceramica, pareti blu, pavimento con piastrelle a mosaico, lavabo a consolle, top in marmo, pavimento grigio, porta doccia a battente, top bianco, nicchia, un lavabo e mobile bagno freestanding
Foto di una grande stanza da bagno tradizionale con doccia alcova, WC monopezzo, piastrelle bianche, piastrelle in ceramica, pareti blu, pavimento con piastrelle a mosaico, lavabo a consolle, top in marmo, pavimento grigio, porta doccia a battente, top bianco, nicchia, un lavabo e mobile bagno freestanding
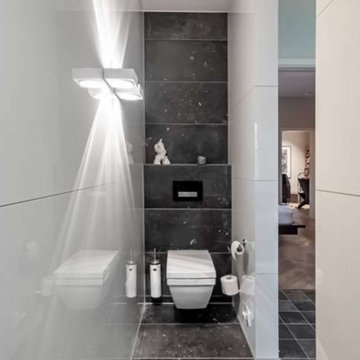
Ispirazione per una grande stanza da bagno padronale country con vasca da incasso, doccia alcova, WC sospeso, piastrelle nere, piastrelle in ceramica, pareti bianche, pavimento con piastrelle in ceramica, lavabo a consolle, top piastrellato, pavimento nero, doccia aperta, top nero, nicchia, un lavabo e mobile bagno sospeso

The grain store project is a new build eco house come barn conversion project that showcases dramatic double height spaces and an extremely efficient low energy fabric design. The Bathrooms are finished with a simple palette of white finger tiles, light marble counter tops and oak joinery detailing.
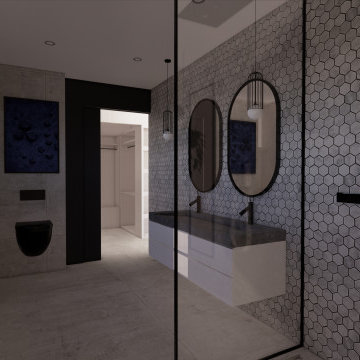
Conception de la salle de bain d'une suite parentale
Ispirazione per una grande stanza da bagno minimalista con ante a filo, ante bianche, vasca da incasso, zona vasca/doccia separata, WC sospeso, piastrelle grigie, piastrelle in ceramica, pareti beige, pavimento con piastrelle in ceramica, lavabo a consolle, top in cemento, pavimento grigio, doccia aperta, top grigio, nicchia, due lavabi e mobile bagno sospeso
Ispirazione per una grande stanza da bagno minimalista con ante a filo, ante bianche, vasca da incasso, zona vasca/doccia separata, WC sospeso, piastrelle grigie, piastrelle in ceramica, pareti beige, pavimento con piastrelle in ceramica, lavabo a consolle, top in cemento, pavimento grigio, doccia aperta, top grigio, nicchia, due lavabi e mobile bagno sospeso
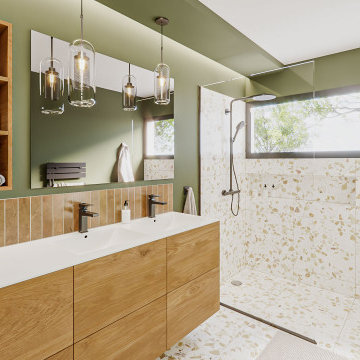
Profitant d’une large fenêtre panoramique, cette salle de bain lumineuse avait besoin d’une rénovation pour retrouver un espace ergonomique et agréable.
La faïence en terrazzo XL apporte vitalité à l’espace tandis que la teinte murale Bancha de Farrow&Ball donne du caractère à l’ensemble.
Le meuble sous vasques suspendu a été réalisé sur mesure en chêne massif. La double vasque en céramique blanche permet un entretien facile au quotidien.
Les clients souhaitaient une douche à l’italienne pour optimiser leur confort. Ce qui a été intégré au projet.
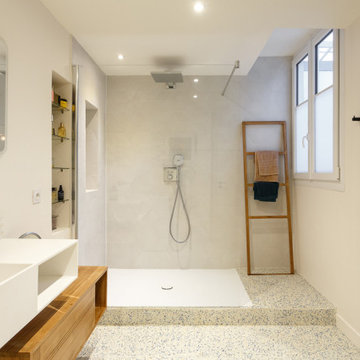
Un projet soigné et esthétique pour cet appartement de 83 m². Le bleu est mis à l’honneur dans toutes ses nuances et dans chaque pièce.
Tout d’abord dans la pièce phare : la cuisine. Le mix du bleu cobalt, des poignées et robinetterie dorées lui donnent un rendu particulièrement chic et élégant. Ces caractéristiques sont soulignées par le plan de travail et la table en terrazzo, léger et discret.
Dans la pièce de vie, il se fait plus modéré. On le retrouve dans le mobilier avec une teinte pétrole. Nos clients possédant des objets aux couleurs pop et variées, nous avons travaillé sur une base murale neutre et blanche pour accorder le tout.
Dans la chambre, le bleu dynamise l’espace qui est resté assez minimal. La tête de lit, couleur denim, suffit à décorer la pièce. Les tables de nuit en bois viennent apporter une touche de chaleur à l’ensemble.
Enfin la salle de bain, ici le bleu est mineur et se manifeste sous sa couleur indigo au niveau du porte-serviettes. Il laisse sa place à cette cabine de douche XXL et sa paroi quasi invisible dignes des hôtels de luxe.
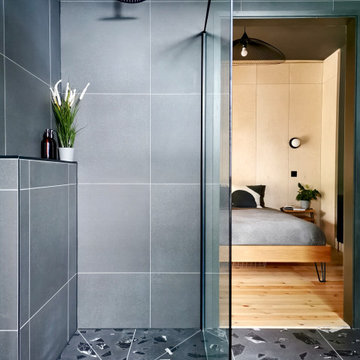
Esempio di una stanza da bagno padronale nordica di medie dimensioni con ante in legno scuro, vasca freestanding, doccia aperta, WC sospeso, piastrelle grigie, piastrelle in gres porcellanato, pareti grigie, pavimento in gres porcellanato, lavabo a consolle, top in legno, pavimento grigio, doccia aperta, nicchia, due lavabi e mobile bagno freestanding
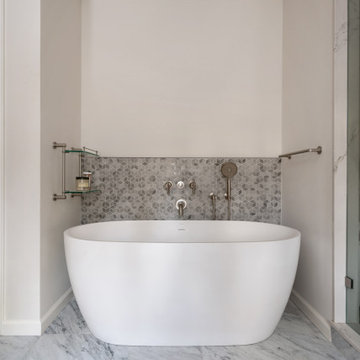
This traditional home in Villanova features Carrera marble and wood accents throughout, giving it a classic European feel. We completely renovated this house, updating the exterior, five bathrooms, kitchen, foyer, and great room. We really enjoyed creating a wine and cellar and building a separate home office, in-law apartment, and pool house.
Rudloff Custom Builders has won Best of Houzz for Customer Service in 2014, 2015 2016, 2017 and 2019. We also were voted Best of Design in 2016, 2017, 2018, 2019 which only 2% of professionals receive. Rudloff Custom Builders has been featured on Houzz in their Kitchen of the Week, What to Know About Using Reclaimed Wood in the Kitchen as well as included in their Bathroom WorkBook article. We are a full service, certified remodeling company that covers all of the Philadelphia suburban area. This business, like most others, developed from a friendship of young entrepreneurs who wanted to make a difference in their clients’ lives, one household at a time. This relationship between partners is much more than a friendship. Edward and Stephen Rudloff are brothers who have renovated and built custom homes together paying close attention to detail. They are carpenters by trade and understand concept and execution. Rudloff Custom Builders will provide services for you with the highest level of professionalism, quality, detail, punctuality and craftsmanship, every step of the way along our journey together.
Specializing in residential construction allows us to connect with our clients early in the design phase to ensure that every detail is captured as you imagined. One stop shopping is essentially what you will receive with Rudloff Custom Builders from design of your project to the construction of your dreams, executed by on-site project managers and skilled craftsmen. Our concept: envision our client’s ideas and make them a reality. Our mission: CREATING LIFETIME RELATIONSHIPS BUILT ON TRUST AND INTEGRITY.
Photo Credit: Jon Friedrich Photography
Design Credit: PS & Daughters
Stanze da Bagno con lavabo a consolle e nicchia - Foto e idee per arredare
5