Stanze da Bagno con lavabo a consolle e due lavabi - Foto e idee per arredare
Filtra anche per:
Budget
Ordina per:Popolari oggi
101 - 120 di 1.018 foto
1 di 3

Idee per una piccola stanza da bagno padronale minimalista con ante in stile shaker, ante blu, vasca da incasso, vasca/doccia, WC monopezzo, piastrelle bianche, piastrelle in ceramica, pareti bianche, pavimento in marmo, lavabo a consolle, top in quarzite, pavimento bianco, doccia con tenda, top bianco, nicchia, due lavabi, mobile bagno incassato e soffitto a volta
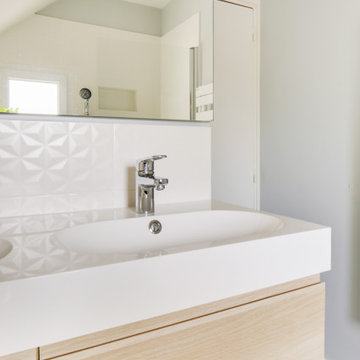
Le projet :
Une maison de ville en région parisienne, meulière typique des années 30 restée dans son jus et nécessitant des travaux de rénovation pour une mise aux normes tant en matière de confort que d’aménagement afin d’accueillir une jeune famille.
Notre solution :
Nous avons remis aux normes l’électricité et la plomberie sur l’ensemble de la maison, repensé les volumes dès le rez-de-chaussée.
Ainsi nous avons ouvert la cloison entre l’ancienne cuisine et le séjour, permettant ainsi d’obtenir une cuisine fonctionnelle et ouverte sur le séjour avec un îlot repas.
Les plafonds de l’espace cuisine et de l’entrée bénéficient d’un faux-plafond qui permet d’optimiser l’éclairage mais aussi d’intégrer une hotte située au dessus de l’îlot central.
Nous avons supprimés les anciens carrelages au sol disparates de l’entrée et de la cuisine que nous avons remplacé par des dalles grises mixées avec un carrelage à motifs posé en tapis dans l’entrée et autour de l’îlot.
Dans l’entrée, nous avons créé un ensemble menuisé sur mesure qui permet d’intégrer un dressing, des étagères de rangements avec des tiroirs fermés pour les chaussures et une petite banquette. En clin d’oeil aux créations de Charlotte Perriand, nous avons dessiné une bibliothèque suspendue sur mesure dans le salon, à gauche de la cheminée et au dessus des moulures en partie basse.
La cage d’escalier autrefois recouverte de liège a retrouvé son éclat et gagné en luminosité grâce à un jeu de peintures en blanc et bleu.
A l’étage, nous avons rénové les 3 chambres et la salle de bains sous pente qui bénéficient désormais de la climatisation et d’une isolation sous les rampants. La chambre parentale qui était coupée en deux par un dressing placé entre deux poutres porteuses a bénéficié aussi d’une transformation importante : la petite fenêtre qui était murée dans l’ancien dressing a été remise en service et la chambre a gagné en luminosité et rangements avec une tête de lit et un dressing.
Nous avons redonné un bon coup de jeune à la petite salle de bains avec des carrelages blancs à motifs graphiques aux murs et un carrelage au sol en noir et blanc. Le plafond et les rampants isolés et rénovés ont permis l’ajout de spots. Un miroir sur mesure rétro éclairé a trouvé sa place au dessus du meuble double vasque.
Enfin, une des deux chambres enfants par laquelle passe le conduit de la cheminée a elle aussi bénéficié d’une menuiserie sur mesure afin d’habiller le conduit tout en y intégrant des rangements ouverts et fermés.
Le style :
Afin de gagner en luminosité, nous avons privilégié les blancs sur l’ensemble des boiseries et joué avec un camaïeu de bleus et verts présents par petites touches sur l’ensemble des pièces de la maison, ce qui donne une unité au projet. Les murs du séjour sont gris clairs afin de mettre en valeur les différentes boiseries et moulures. Le mobilier et les luminaires sont contemporains et s’intègrent parfaitement à l’architecture ancienne.
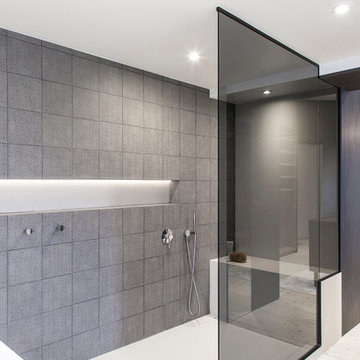
Photo : BCDF Studio
Esempio di una stanza da bagno padronale design di medie dimensioni con vasca da incasso, pareti bianche, ante lisce, ante bianche, doccia aperta, WC sospeso, pistrelle in bianco e nero, piastrelle in ceramica, pavimento in cemento, lavabo a consolle, top in superficie solida, pavimento grigio, porta doccia a battente, top bianco, panca da doccia, due lavabi e mobile bagno sospeso
Esempio di una stanza da bagno padronale design di medie dimensioni con vasca da incasso, pareti bianche, ante lisce, ante bianche, doccia aperta, WC sospeso, pistrelle in bianco e nero, piastrelle in ceramica, pavimento in cemento, lavabo a consolle, top in superficie solida, pavimento grigio, porta doccia a battente, top bianco, panca da doccia, due lavabi e mobile bagno sospeso
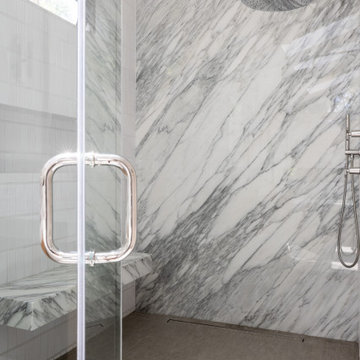
Beautiful bathroom design in Rolling Hills. This bathroom includes limestone floor, a floating white oak vanity and amazing marble stonework
Idee per un'ampia stanza da bagno padronale moderna con ante lisce, ante in legno chiaro, vasca idromassaggio, doccia a filo pavimento, bidè, piastrelle bianche, piastrelle diamantate, pareti bianche, pavimento in pietra calcarea, lavabo a consolle, top in marmo, pavimento beige, porta doccia a battente, top bianco, toilette, due lavabi, mobile bagno sospeso, soffitto a volta e pannellatura
Idee per un'ampia stanza da bagno padronale moderna con ante lisce, ante in legno chiaro, vasca idromassaggio, doccia a filo pavimento, bidè, piastrelle bianche, piastrelle diamantate, pareti bianche, pavimento in pietra calcarea, lavabo a consolle, top in marmo, pavimento beige, porta doccia a battente, top bianco, toilette, due lavabi, mobile bagno sospeso, soffitto a volta e pannellatura
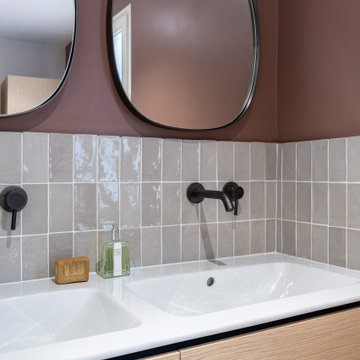
Dans cette maison datant de 1993, il y avait une grande perte de place au RDCH; Les clients souhaitaient une rénovation totale de ce dernier afin de le restructurer. Ils rêvaient d'un espace évolutif et chaleureux. Nous avons donc proposé de re-cloisonner l'ensemble par des meubles sur mesure et des claustras. Nous avons également proposé d'apporter de la lumière en repeignant en blanc les grandes fenêtres donnant sur jardin et en retravaillant l'éclairage. Et, enfin, nous avons proposé des matériaux ayant du caractère et des coloris apportant du peps!
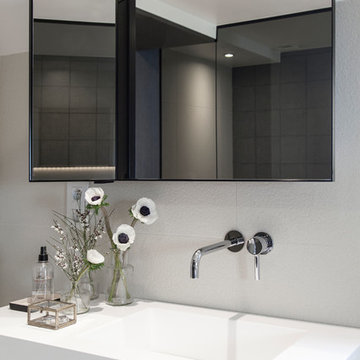
Photo : BCDF Studio
Foto di una stanza da bagno padronale design di medie dimensioni con vasca da incasso, pareti bianche, ante lisce, ante bianche, doccia aperta, WC sospeso, pistrelle in bianco e nero, piastrelle in ceramica, pavimento in cemento, lavabo a consolle, top in superficie solida, pavimento grigio, porta doccia a battente, top bianco, panca da doccia, due lavabi e mobile bagno sospeso
Foto di una stanza da bagno padronale design di medie dimensioni con vasca da incasso, pareti bianche, ante lisce, ante bianche, doccia aperta, WC sospeso, pistrelle in bianco e nero, piastrelle in ceramica, pavimento in cemento, lavabo a consolle, top in superficie solida, pavimento grigio, porta doccia a battente, top bianco, panca da doccia, due lavabi e mobile bagno sospeso
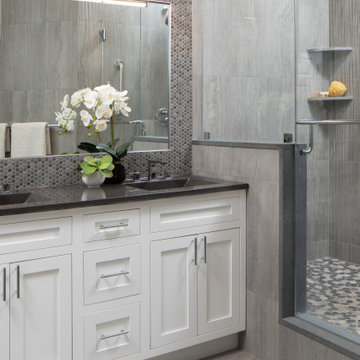
Three different coordinated tiles in varying sizes add depth and dimension to this primary bathroom. Penny round tile for the vanity wall with set-in mirror creates interest behind the white double vanity with black ceramic countertop and integrated sinks for easy care. The old tub was removed (see before pictures) and replaced with a shower. The walls and floor are the same porcelain tile for a fluid look - the wall tile is textured. River rock on the shower floor has a massaging effect. Linear minimal LED pendant illuminates the vanity.
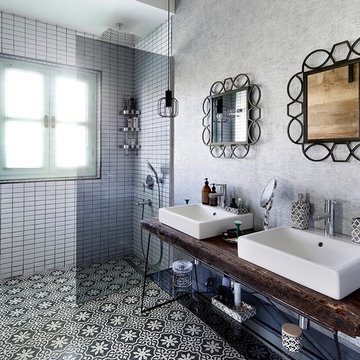
Photo by Kadir Asnaz
Esempio di una stanza da bagno padronale mediterranea di medie dimensioni con doccia aperta, WC monopezzo, pistrelle in bianco e nero, pareti grigie, lavabo a consolle, top in legno, nessun'anta, doccia aperta, piastrelle a mosaico, pavimento in gres porcellanato, due lavabi, mobile bagno freestanding e carta da parati
Esempio di una stanza da bagno padronale mediterranea di medie dimensioni con doccia aperta, WC monopezzo, pistrelle in bianco e nero, pareti grigie, lavabo a consolle, top in legno, nessun'anta, doccia aperta, piastrelle a mosaico, pavimento in gres porcellanato, due lavabi, mobile bagno freestanding e carta da parati
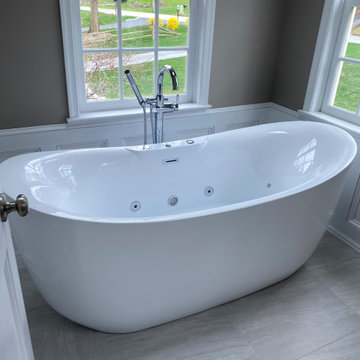
The white freestanding soaking tub with jet streams and stainless-steel fixtures is hidden away in the corner for a nice relaxing bath. The dark gray painted walls are outlined by white wainscoting panels along the bottom of the wall. The double hung windows sit right above the wainscoting and have shades for the bottom half of the window to allow for natural light to come in along with some privacy. The white tile flooring helps blend in the bottom part of the space creating a bright open feel to the room.
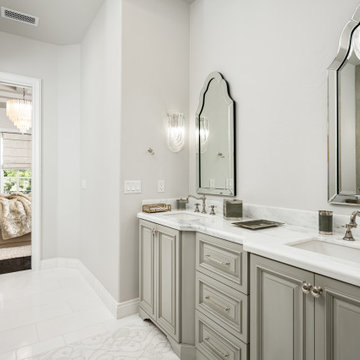
We love this guest bathroom's double bathroom vanities, marble countertops, bathroom mirrors, and mosaic floor tile.
Esempio di un'ampia stanza da bagno padronale moderna con ante in legno chiaro, pareti bianche, pavimento con piastrelle a mosaico, lavabo a consolle, top in marmo, pavimento bianco, top bianco, due lavabi, mobile bagno incassato, soffitto a cassettoni e pannellatura
Esempio di un'ampia stanza da bagno padronale moderna con ante in legno chiaro, pareti bianche, pavimento con piastrelle a mosaico, lavabo a consolle, top in marmo, pavimento bianco, top bianco, due lavabi, mobile bagno incassato, soffitto a cassettoni e pannellatura
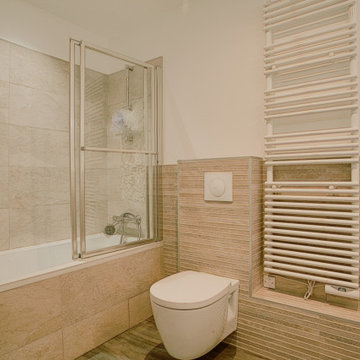
Rénovation complète, Sanitaires et Carrelage/Faience
Idee per una stanza da bagno con doccia contemporanea di medie dimensioni con ante lisce, ante in legno chiaro, vasca sottopiano, vasca/doccia, WC sospeso, piastrelle beige, piastrelle marroni, pareti bianche, pavimento con piastrelle effetto legno, lavabo a consolle, pavimento marrone, porta doccia scorrevole, top bianco, due lavabi e mobile bagno sospeso
Idee per una stanza da bagno con doccia contemporanea di medie dimensioni con ante lisce, ante in legno chiaro, vasca sottopiano, vasca/doccia, WC sospeso, piastrelle beige, piastrelle marroni, pareti bianche, pavimento con piastrelle effetto legno, lavabo a consolle, pavimento marrone, porta doccia scorrevole, top bianco, due lavabi e mobile bagno sospeso

Ispirazione per una stanza da bagno padronale contemporanea di medie dimensioni con ante lisce, ante beige, doccia aperta, WC sospeso, piastrelle bianche, piastrelle in ceramica, pareti beige, pavimento con piastrelle in ceramica, lavabo a consolle, top in quarzite, pavimento multicolore, doccia aperta, top grigio, nicchia, due lavabi, mobile bagno sospeso e soffitto ribassato
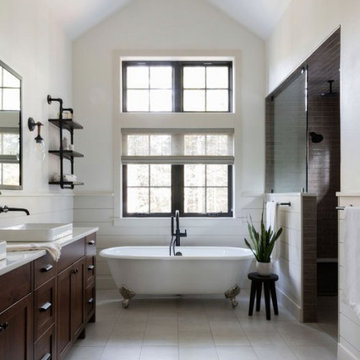
When our clients approached us about this project, they had a large vacant lot and a set of architectural plans in hand, and they needed our help to envision the interior of their dream home. As a busy family with young kids, they relied on KMI to help identify a design style that suited both of them and served their family's needs and lifestyle. One of the biggest challenges of the project was finding ways to blend their varying aesthetic desires, striking just the right balance between bright and cheery and rustic and moody. We also helped develop the exterior color scheme and material selections to ensure the interior and exterior of the home were cohesive and spoke to each other. With this project being a new build, there was not a square inch of the interior that KMI didn't touch.
In our material selections throughout the home, we sought to draw on the surrounding nature as an inspiration. The home is situated on a large lot with many large pine trees towering above. The goal was to bring some natural elements inside and make the house feel like it fits in its rustic setting. It was also a goal to create a home that felt inviting, warm, and durable enough to withstand all the life a busy family would throw at it. Slate tile floors, quartz countertops made to look like cement, rustic wood accent walls, and ceramic tiles in earthy tones are a few of the ways this was achieved.
There are so many things to love about this home, but we're especially proud of the way it all came together. The mix of materials, like iron, stone, and wood, helps give the home character and depth and adds warmth to some high-contrast black and white designs throughout the home. Anytime we do something truly unique and custom for a client, we also get a bit giddy, and the light fixture above the dining room table is a perfect example of that. A labor of love and the collaboration of design ideas between our client and us produced the one-of-a-kind fixture that perfectly fits this home. Bringing our client's dreams and visions to life is what we love most about being designers, and this project allowed us to do just that.
---
Project designed by interior design studio Kimberlee Marie Interiors. They serve the Seattle metro area including Seattle, Bellevue, Kirkland, Medina, Clyde Hill, and Hunts Point.
For more about Kimberlee Marie Interiors, see here: https://www.kimberleemarie.com/
To learn more about this project, see here
https://www.kimberleemarie.com/ravensdale-new-build
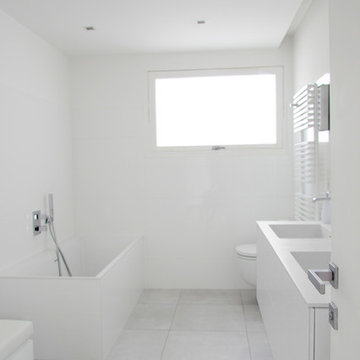
projet & photo ©TNT Architecture
Ispirazione per una grande stanza da bagno padronale design con ante a filo, WC sospeso, piastrelle bianche, pareti bianche, lavabo a consolle, top in superficie solida, ante bianche, vasca freestanding, doccia aperta, piastrelle in ceramica, pavimento con piastrelle in ceramica, pavimento grigio, doccia aperta, top bianco, due lavabi e mobile bagno sospeso
Ispirazione per una grande stanza da bagno padronale design con ante a filo, WC sospeso, piastrelle bianche, pareti bianche, lavabo a consolle, top in superficie solida, ante bianche, vasca freestanding, doccia aperta, piastrelle in ceramica, pavimento con piastrelle in ceramica, pavimento grigio, doccia aperta, top bianco, due lavabi e mobile bagno sospeso
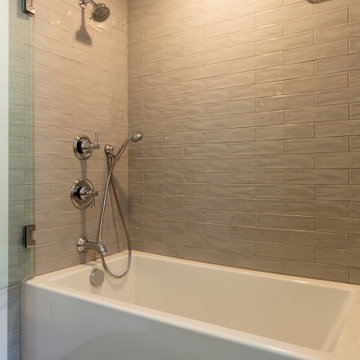
Renovation of master and kids bathroom.
Idee per una grande stanza da bagno per bambini classica con vasca da incasso, vasca/doccia, piastrelle grigie, piastrelle diamantate, pareti grigie, lavabo a consolle, top in legno, porta doccia a battente, toilette, due lavabi e mobile bagno incassato
Idee per una grande stanza da bagno per bambini classica con vasca da incasso, vasca/doccia, piastrelle grigie, piastrelle diamantate, pareti grigie, lavabo a consolle, top in legno, porta doccia a battente, toilette, due lavabi e mobile bagno incassato
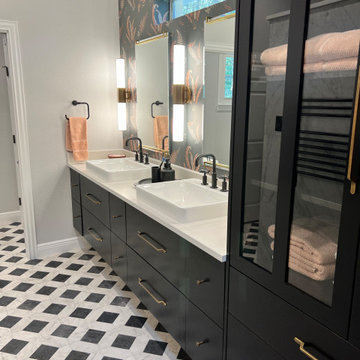
The owners of this custom home wanted to update it to reflect their esthetic. A large soaking tub was removed, window reduced in size, roofline modified and the commode room was restructured to incorporate a new Linen closet. Grey and black mosaic tiles for the floor and a basket weave gray and black shower floor, bring the room together. New Cherry with a dark stain built out the closet. A new island dresser was installed and large shoe cubbie wall was installed.
The shower is walk in, no door. His and Hers niches, Kohler DTV showering system makes this a pleasure to wake up to every morning.
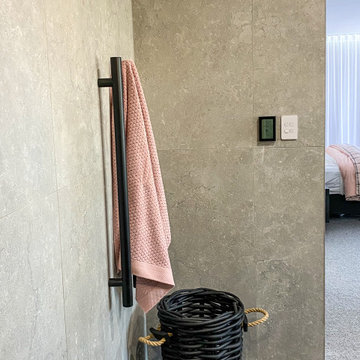
Experience the ultimate bathroom indulgence - an eclectic bathroom delight that's designed to impress. Recently transforming a master bedroom into a confident and bright functional wet area that seamlessly connects with the bedroom. With a stunning double side-by-side shower head and a heated towel rail, this bathroom is the epitome of luxury and comfort. From the carefully curated fixtures to the vibrant colors and textures, every element has been thoughtfully selected to create a space that's both visually stunning and highly functional
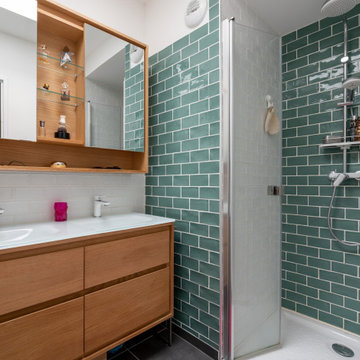
Ispirazione per una stanza da bagno moderna con doccia a filo pavimento, piastrelle verdi, pavimento in terracotta, lavabo a consolle, top in vetro, pavimento grigio, porta doccia a battente, top bianco e due lavabi
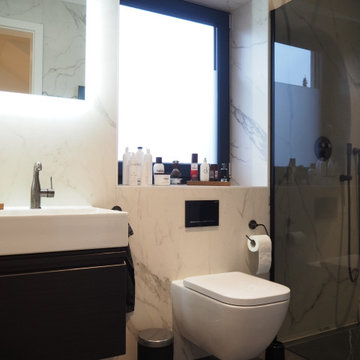
Badgestaltung in minimalistisch und modernen Stil. Gewünscht war einen exklusiven Stil welchen wir realisieren konnten durch die große Fliesen und Möbel.
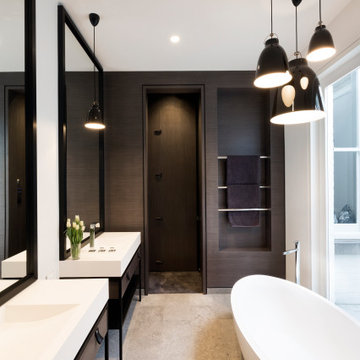
Immagine di una stanza da bagno padronale minimal di medie dimensioni con vasca freestanding, piastrelle bianche, piastrelle in gres porcellanato, pavimento in gres porcellanato, top in saponaria, top bianco, due lavabi, mobile bagno freestanding, ante lisce, lavabo a consolle e pavimento grigio
Stanze da Bagno con lavabo a consolle e due lavabi - Foto e idee per arredare
6