Stanze da Bagno con lavabo a colonna - Foto e idee per arredare
Filtra anche per:
Budget
Ordina per:Popolari oggi
101 - 120 di 3.956 foto
1 di 3
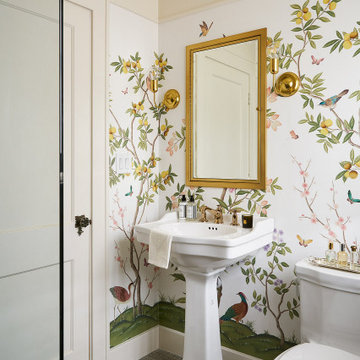
Idee per una stanza da bagno padronale classica di medie dimensioni con doccia a filo pavimento, WC monopezzo, piastrelle bianche, piastrelle di cemento, pareti bianche, pavimento con piastrelle in ceramica, lavabo a colonna, pavimento grigio, doccia aperta, un lavabo e carta da parati
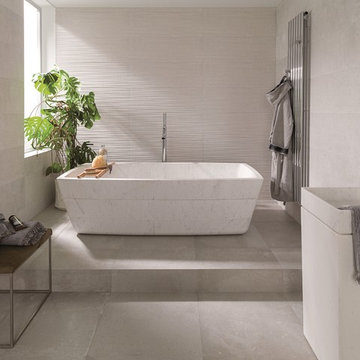
Dover Caliza - Available at Ceramo Tiles
Inspired by the textures of raw cement and available in a range of soft colours, Dover creates a warm and welcoming atmosphere in any space.
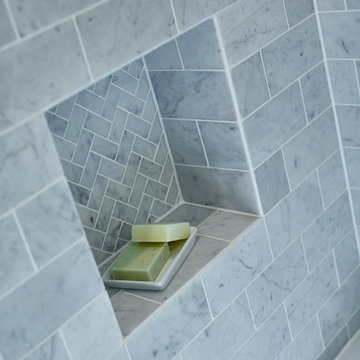
Designed by Jordan Smith of Brilliant SA and built by the BSA Team.
Copyright Brilliant SA
Ispirazione per una piccola stanza da bagno padronale classica con lavabo a colonna, vasca da incasso, vasca/doccia, WC monopezzo, piastrelle grigie e pareti grigie
Ispirazione per una piccola stanza da bagno padronale classica con lavabo a colonna, vasca da incasso, vasca/doccia, WC monopezzo, piastrelle grigie e pareti grigie

Blue & marble kids bathroom with traditional tile wainscoting and basketweave floors. Chrome fixtures to keep a timeless, clean look with white Carrara stone parts!

This project was focused on eeking out space for another bathroom for this growing family. The three bedroom, Craftsman bungalow was originally built with only one bathroom, which is typical for the era. The challenge was to find space without compromising the existing storage in the home. It was achieved by claiming the closet areas between two bedrooms, increasing the original 29" depth and expanding into the larger of the two bedrooms. The result was a compact, yet efficient bathroom. Classic finishes are respectful of the vernacular and time period of the home.
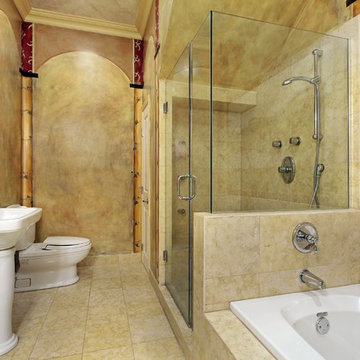
Ispirazione per una grande stanza da bagno padronale mediterranea con doccia ad angolo, WC a due pezzi, vasca da incasso, pareti beige, pavimento in travertino e lavabo a colonna
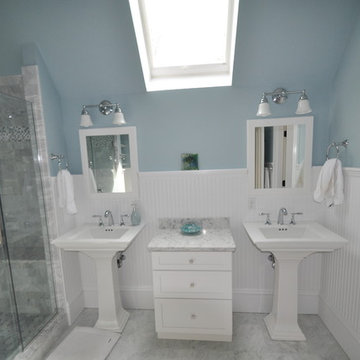
Ispirazione per una stanza da bagno con doccia classica di medie dimensioni con ante in stile shaker, ante bianche, doccia alcova, WC monopezzo, piastrelle grigie, piastrelle in pietra, pareti blu, pavimento in marmo, lavabo a colonna e top in quarzite
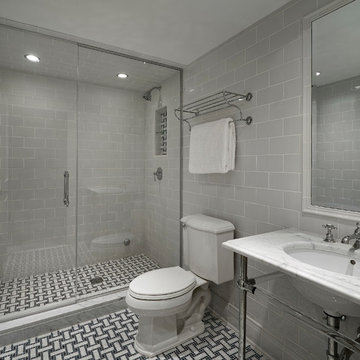
Tony Soluri
Esempio di una stanza da bagno con doccia tradizionale di medie dimensioni con nessun'anta, doccia alcova, WC a due pezzi, piastrelle grigie, piastrelle in gres porcellanato, pareti grigie, pavimento con piastrelle a mosaico, lavabo a colonna e top in marmo
Esempio di una stanza da bagno con doccia tradizionale di medie dimensioni con nessun'anta, doccia alcova, WC a due pezzi, piastrelle grigie, piastrelle in gres porcellanato, pareti grigie, pavimento con piastrelle a mosaico, lavabo a colonna e top in marmo
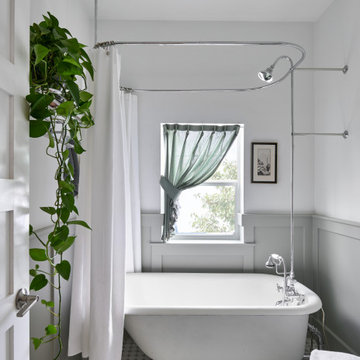
Esempio di una stanza da bagno american style di medie dimensioni con ante bianche, vasca con piedi a zampa di leone, vasca/doccia, WC a due pezzi, pareti bianche, pavimento con piastrelle a mosaico, lavabo a colonna, pavimento multicolore, doccia con tenda, top bianco, un lavabo e mobile bagno freestanding
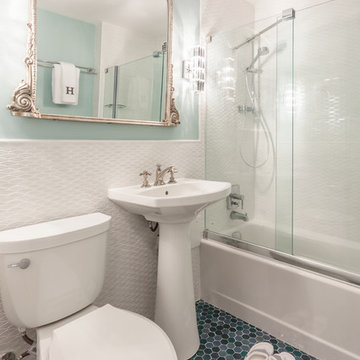
robert englebright
Idee per una piccola stanza da bagno padronale chic con ante lisce, ante blu, vasca da incasso, vasca/doccia, WC a due pezzi, piastrelle multicolore, piastrelle a mosaico, pareti bianche, pavimento con piastrelle a mosaico e lavabo a colonna
Idee per una piccola stanza da bagno padronale chic con ante lisce, ante blu, vasca da incasso, vasca/doccia, WC a due pezzi, piastrelle multicolore, piastrelle a mosaico, pareti bianche, pavimento con piastrelle a mosaico e lavabo a colonna
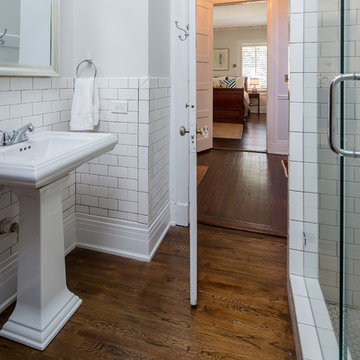
Steve Bracci
Idee per una piccola stanza da bagno con doccia tradizionale con doccia ad angolo, pareti bianche, parquet scuro e lavabo a colonna
Idee per una piccola stanza da bagno con doccia tradizionale con doccia ad angolo, pareti bianche, parquet scuro e lavabo a colonna
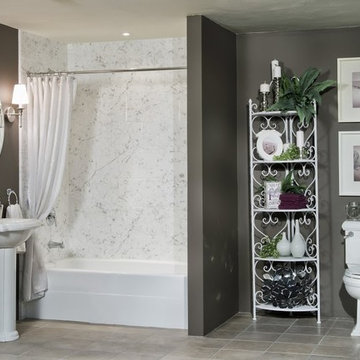
Contemporary Master Bathroom
Ispirazione per una stanza da bagno con doccia chic di medie dimensioni con consolle stile comò, ante bianche, vasca ad alcova, vasca/doccia, WC a due pezzi, piastrelle beige, piastrelle bianche, piastrelle di marmo, pareti marroni, pavimento in gres porcellanato, lavabo a colonna, top in marmo, pavimento beige e doccia con tenda
Ispirazione per una stanza da bagno con doccia chic di medie dimensioni con consolle stile comò, ante bianche, vasca ad alcova, vasca/doccia, WC a due pezzi, piastrelle beige, piastrelle bianche, piastrelle di marmo, pareti marroni, pavimento in gres porcellanato, lavabo a colonna, top in marmo, pavimento beige e doccia con tenda
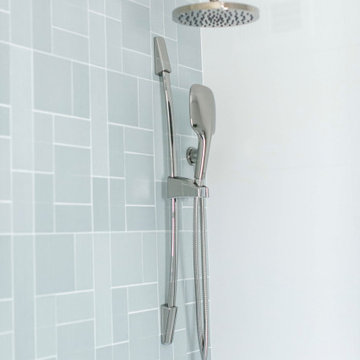
A mid-century home gets a modern, era-appropriate update, resulting in a luxurious and serene ensuite bath.
Foto di una piccola stanza da bagno con doccia moderna con ante in legno bruno, doccia aperta, bidè, piastrelle verdi, piastrelle in ceramica, pareti bianche, pavimento alla veneziana, lavabo a colonna, pavimento grigio, doccia aperta, nicchia, un lavabo e mobile bagno freestanding
Foto di una piccola stanza da bagno con doccia moderna con ante in legno bruno, doccia aperta, bidè, piastrelle verdi, piastrelle in ceramica, pareti bianche, pavimento alla veneziana, lavabo a colonna, pavimento grigio, doccia aperta, nicchia, un lavabo e mobile bagno freestanding
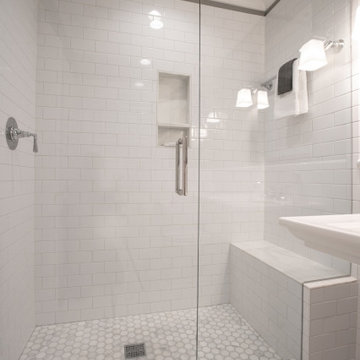
1920' master bath remodel in Kansas City Missouri
Foto di una stanza da bagno padronale tradizionale di medie dimensioni con doccia alcova, WC monopezzo, piastrelle bianche, piastrelle in ceramica, pareti verdi, pavimento in marmo, lavabo a colonna, pavimento grigio e porta doccia a battente
Foto di una stanza da bagno padronale tradizionale di medie dimensioni con doccia alcova, WC monopezzo, piastrelle bianche, piastrelle in ceramica, pareti verdi, pavimento in marmo, lavabo a colonna, pavimento grigio e porta doccia a battente
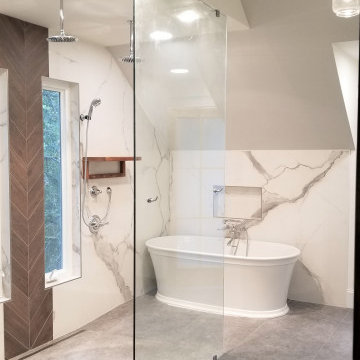
In this 90's cape cod home, we used the space from an overly large bedroom, an oddly deep but narrow closet and the existing garden-tub focused master bath with two dormers, to create a master suite trio that was perfectly proportioned to the client's needs. They wanted a much larger closet but also wanted a large dual shower, and a better-proportioned tub. We stuck with pedestal sinks but upgraded them to large recessed medicine cabinets, vintage styled. And they loved the idea of a concrete floor and large stone walls with low maintenance. For the walls, we brought in a European product that is new for the U.S. - Porcelain Panels that are an eye-popping 5.5 ft. x 10.5 ft. We used a 2ft x 4ft concrete-look porcelain tile for the floor. This bathroom has a mix of low and high ceilings, but a functional arrangement instead of the dreaded “vault-for-no-purpose-bathroom”. We used 8.5 ft ceiling areas for both the shower and the vanity’s producing a symmetry about the toilet room door. The right runner-rug in the center of this bath (not shown yet unfortunately), completes the functional layout, and will look pretty good too.
Of course, no design is close to finished without plenty of well thought out light. The bathroom uses all low-heat, high lumen, LED, 7” low profile surface mounting lighting (whoa that’s a mouthful- but, lighting is critical!). Two 7” LED fixtures light up the shower and the tub and we added two heat lamps for this open shower design. The shower also has a super-quiet moisture-exhaust fan. The customized (ikea) closet has the same lighting and the vanity space has both flanking and overhead LED lighting at 3500K temperature. Natural Light? Yes, and lot’s of it. On the second floor facing the woods, we added custom-sized operable casement windows in the shower, and custom antiqued expansive 4-lite doors on both the toilet room door and the main bath entry which is also a pocket door with a transom over it. We incorporated the trim style: fluted trims and door pediments, that was already throughout the home into these spaces, and we blended vintage and classic elements using modern proportions & patterns along with mix of metal finishes that were in tonal agreement with a simple color scheme. We added teak shower shelves and custom antiqued pine doors, adding these natural wood accents for that subtle warm contrast – and we presented!
Oh btw – we also matched the expansive doors we put in the master bath, on the front entry door, and added some gas lanterns on either side. We also replaced all the carpet in the home and upgraded their stairs with metal balusters and new handrails and coloring.
This client couple, they’re in love again!
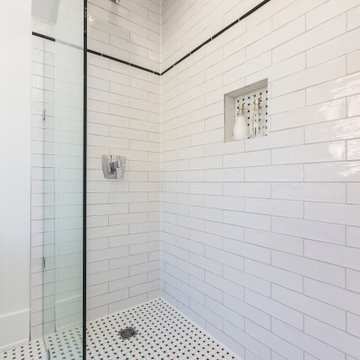
Idee per una stanza da bagno chic di medie dimensioni con doccia alcova, WC a due pezzi, piastrelle bianche, piastrelle diamantate, pareti bianche, pavimento con piastrelle in ceramica, lavabo a colonna, pavimento bianco e doccia aperta
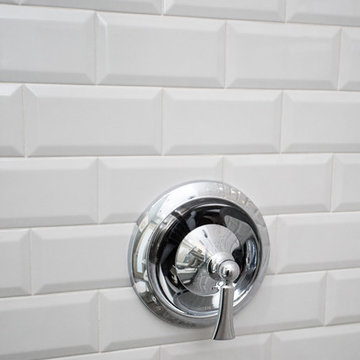
Idee per una piccola stanza da bagno con doccia classica con vasca con piedi a zampa di leone, doccia alcova, WC monopezzo, piastrelle grigie, piastrelle in gres porcellanato, pareti grigie, pavimento in gres porcellanato, lavabo a colonna, pavimento marrone e porta doccia a battente
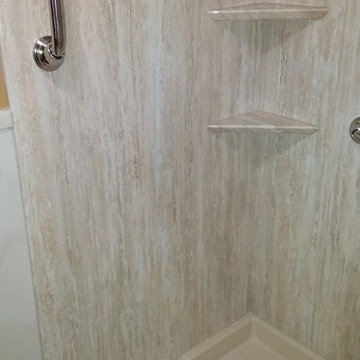
White Walk In Tub Roman Stone Windmill Tile
Ispirazione per una stanza da bagno padronale di medie dimensioni con pareti marroni, pavimento con piastrelle in ceramica e lavabo a colonna
Ispirazione per una stanza da bagno padronale di medie dimensioni con pareti marroni, pavimento con piastrelle in ceramica e lavabo a colonna
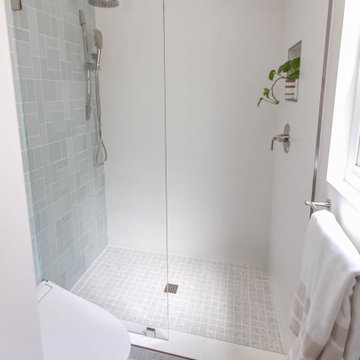
A mid-century home gets a modern, era-appropriate update, resulting in a luxurious and serene ensuite bath.
Ispirazione per una piccola stanza da bagno con doccia moderna con ante in legno bruno, doccia aperta, bidè, piastrelle verdi, piastrelle in ceramica, pareti bianche, pavimento alla veneziana, lavabo a colonna, pavimento grigio, doccia aperta, nicchia, un lavabo e mobile bagno freestanding
Ispirazione per una piccola stanza da bagno con doccia moderna con ante in legno bruno, doccia aperta, bidè, piastrelle verdi, piastrelle in ceramica, pareti bianche, pavimento alla veneziana, lavabo a colonna, pavimento grigio, doccia aperta, nicchia, un lavabo e mobile bagno freestanding
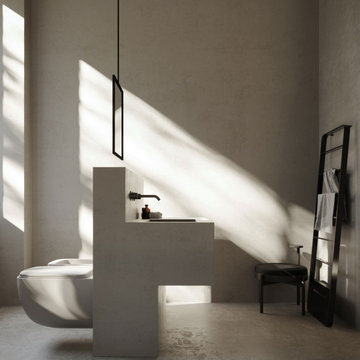
Appartamento di 140mq a Milano, diventa una dimora in il minimal mediterraneo incontra quello nordico. Elementi esili e forme scultorei instaurano un forte contrasto. Mentre la palette cromatica di basa sui toni del grigio caldo dei rivestimenti e sul tono del legno chiaro. Planimetria estremamente fluida dove i passaggi liberi ad arco si alternano con le porte e le strutture in vetro. Aria e luce sono protagoniste che riempiono e trasformano questo spazio.
Stanze da Bagno con lavabo a colonna - Foto e idee per arredare
6