Stanze da Bagno con lavabo a colonna - Foto e idee per arredare
Filtra anche per:
Budget
Ordina per:Popolari oggi
81 - 100 di 4.351 foto
1 di 3
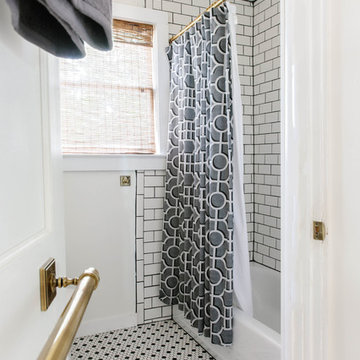
Fully renovated bathroom with black and white tile. Photo credit: Laura Sumrak.
Ispirazione per una piccola stanza da bagno padronale minimalista con vasca ad alcova, vasca/doccia, WC monopezzo, pistrelle in bianco e nero, piastrelle in ceramica, pareti bianche, pavimento con piastrelle in ceramica, lavabo a colonna, pavimento bianco e doccia con tenda
Ispirazione per una piccola stanza da bagno padronale minimalista con vasca ad alcova, vasca/doccia, WC monopezzo, pistrelle in bianco e nero, piastrelle in ceramica, pareti bianche, pavimento con piastrelle in ceramica, lavabo a colonna, pavimento bianco e doccia con tenda

Ispirazione per una stanza da bagno per bambini american style di medie dimensioni con ante in stile shaker, ante bianche, vasca ad alcova, vasca/doccia, WC a due pezzi, piastrelle bianche, piastrelle diamantate, pareti blu, pavimento con piastrelle in ceramica, lavabo a colonna, pavimento bianco e doccia con tenda
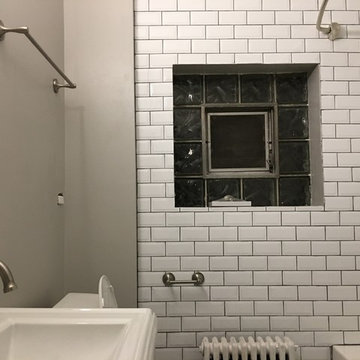
Esempio di una stanza da bagno con doccia chic di medie dimensioni con WC monopezzo, piastrelle grigie, piastrelle bianche, piastrelle diamantate, pareti bianche e lavabo a colonna
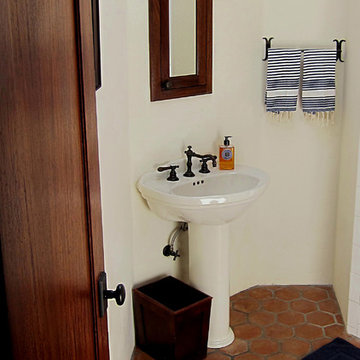
Design Consultant Jeff Doubét is the author of Creating Spanish Style Homes: Before & After – Techniques – Designs – Insights. The 240 page “Design Consultation in a Book” is now available. Please visit SantaBarbaraHomeDesigner.com for more info.
Jeff Doubét specializes in Santa Barbara style home and landscape designs. To learn more info about the variety of custom design services I offer, please visit SantaBarbaraHomeDesigner.com
Jeff Doubét is the Founder of Santa Barbara Home Design - a design studio based in Santa Barbara, California USA.

This basement remodel held special significance for an expectant young couple eager to adapt their home for a growing family. Facing the challenge of an open layout that lacked functionality, our team delivered a complete transformation.
The project's scope involved reframing the layout of the entire basement, installing plumbing for a new bathroom, modifying the stairs for code compliance, and adding an egress window to create a livable bedroom. The redesigned space now features a guest bedroom, a fully finished bathroom, a cozy living room, a practical laundry area, and private, separate office spaces. The primary objective was to create a harmonious, open flow while ensuring privacy—a vital aspect for the couple. The final result respects the original character of the house, while enhancing functionality for the evolving needs of the homeowners expanding family.
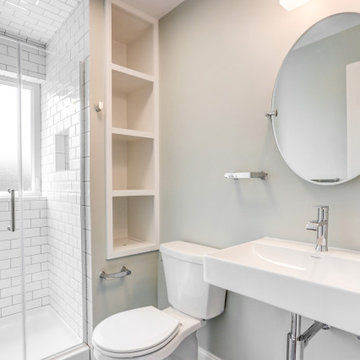
Small city bathroom with functional layout. White subway tile shower, build in shelves, pedestal sink, and vinyl plank floors.
Idee per una piccola stanza da bagno padronale moderna con doccia alcova, WC a due pezzi, piastrelle bianche, piastrelle in ceramica, pareti grigie, pavimento in vinile, lavabo a colonna, pavimento grigio, porta doccia a battente, un lavabo e mobile bagno sospeso
Idee per una piccola stanza da bagno padronale moderna con doccia alcova, WC a due pezzi, piastrelle bianche, piastrelle in ceramica, pareti grigie, pavimento in vinile, lavabo a colonna, pavimento grigio, porta doccia a battente, un lavabo e mobile bagno sospeso

Victorian Style Bathroom in Horsham, West Sussex
In the peaceful village of Warnham, West Sussex, bathroom designer George Harvey has created a fantastic Victorian style bathroom space, playing homage to this characterful house.
Making the most of present-day, Victorian Style bathroom furnishings was the brief for this project, with this client opting to maintain the theme of the house throughout this bathroom space. The design of this project is minimal with white and black used throughout to build on this theme, with present day technologies and innovation used to give the client a well-functioning bathroom space.
To create this space designer George has used bathroom suppliers Burlington and Crosswater, with traditional options from each utilised to bring the classic black and white contrast desired by the client. In an additional modern twist, a HiB illuminating mirror has been included – incorporating a present-day innovation into this timeless bathroom space.
Bathroom Accessories
One of the key design elements of this project is the contrast between black and white and balancing this delicately throughout the bathroom space. With the client not opting for any bathroom furniture space, George has done well to incorporate traditional Victorian accessories across the room. Repositioned and refitted by our installation team, this client has re-used their own bath for this space as it not only suits this space to a tee but fits perfectly as a focal centrepiece to this bathroom.
A generously sized Crosswater Clear6 shower enclosure has been fitted in the corner of this bathroom, with a sliding door mechanism used for access and Crosswater’s Matt Black frame option utilised in a contemporary Victorian twist. Distinctive Burlington ceramics have been used in the form of pedestal sink and close coupled W/C, bringing a traditional element to these essential bathroom pieces.
Bathroom Features
Traditional Burlington Brassware features everywhere in this bathroom, either in the form of the Walnut finished Kensington range or Chrome and Black Trent brassware. Walnut pillar taps, bath filler and handset bring warmth to the space with Chrome and Black shower valve and handset contributing to the Victorian feel of this space. Above the basin area sits a modern HiB Solstice mirror with integrated demisting technology, ambient lighting and customisable illumination. This HiB mirror also nicely balances a modern inclusion with the traditional space through the selection of a Matt Black finish.
Along with the bathroom fitting, plumbing and electrics, our installation team also undertook a full tiling of this bathroom space. Gloss White wall tiles have been used as a base for Victorian features while the floor makes decorative use of Black and White Petal patterned tiling with an in keeping black border tile. As part of the installation our team have also concealed all pipework for a minimal feel.
Our Bathroom Design & Installation Service
With any bathroom redesign several trades are needed to ensure a great finish across every element of your space. Our installation team has undertaken a full bathroom fitting, electrics, plumbing and tiling work across this project with our project management team organising the entire works. Not only is this bathroom a great installation, designer George has created a fantastic space that is tailored and well-suited to this Victorian Warnham home.
If this project has inspired your next bathroom project, then speak to one of our experienced designers about it.
Call a showroom or use our online appointment form to book your free design & quote.

Brick bathroom wall and bold colors make this half bath interesting.
Ispirazione per una piccola stanza da bagno con doccia industriale con ante bianche, WC sospeso, piastrelle verdi, pareti verdi, pavimento in cemento, lavabo a colonna, pavimento grigio, toilette, un lavabo, mobile bagno freestanding e pareti in mattoni
Ispirazione per una piccola stanza da bagno con doccia industriale con ante bianche, WC sospeso, piastrelle verdi, pareti verdi, pavimento in cemento, lavabo a colonna, pavimento grigio, toilette, un lavabo, mobile bagno freestanding e pareti in mattoni
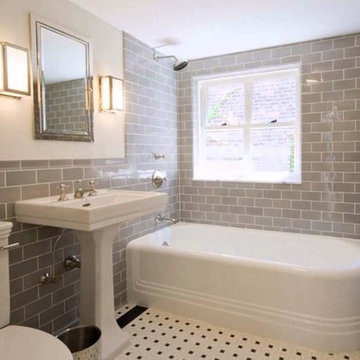
Esempio di una piccola stanza da bagno con doccia boho chic con vasca/doccia, WC a due pezzi, piastrelle grigie, piastrelle diamantate, pareti beige, pavimento con piastrelle a mosaico, lavabo a colonna, top in superficie solida, pavimento multicolore, doccia con tenda e top bianco
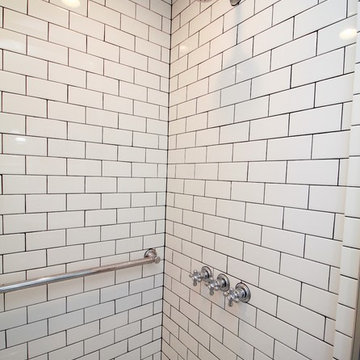
Designed by: Robby & Lisa Griffin
Photos by: Desired Photo
Immagine di una piccola stanza da bagno con doccia country con ante in stile shaker, ante bianche, doccia alcova, WC a due pezzi, piastrelle bianche, piastrelle diamantate, pareti grigie, pavimento con piastrelle a mosaico, lavabo a colonna, pavimento bianco e porta doccia a battente
Immagine di una piccola stanza da bagno con doccia country con ante in stile shaker, ante bianche, doccia alcova, WC a due pezzi, piastrelle bianche, piastrelle diamantate, pareti grigie, pavimento con piastrelle a mosaico, lavabo a colonna, pavimento bianco e porta doccia a battente
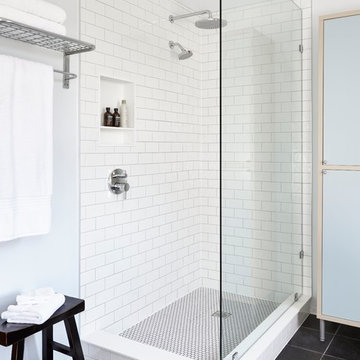
Foto di una stanza da bagno padronale classica di medie dimensioni con doccia ad angolo, piastrelle bianche, piastrelle in ceramica, pareti blu, pavimento in ardesia, lavabo a colonna, pavimento nero e doccia aperta
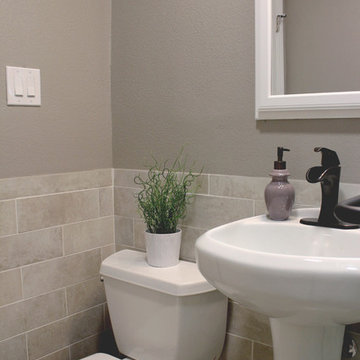
Whitney Wiitz, Whitney Design Studios. Remodel of 1970 bathroom to contemporary
Immagine di una piccola stanza da bagno con doccia design con doccia ad angolo, WC monopezzo, piastrelle beige, piastrelle in gres porcellanato, pareti beige, pavimento in gres porcellanato e lavabo a colonna
Immagine di una piccola stanza da bagno con doccia design con doccia ad angolo, WC monopezzo, piastrelle beige, piastrelle in gres porcellanato, pareti beige, pavimento in gres porcellanato e lavabo a colonna
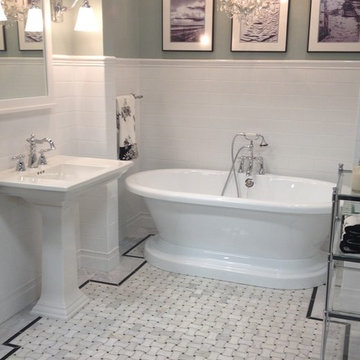
Foto di una stanza da bagno con doccia tradizionale di medie dimensioni con vasca freestanding, piastrelle bianche, piastrelle diamantate, doccia aperta, pareti grigie, lavabo a colonna e pavimento in marmo
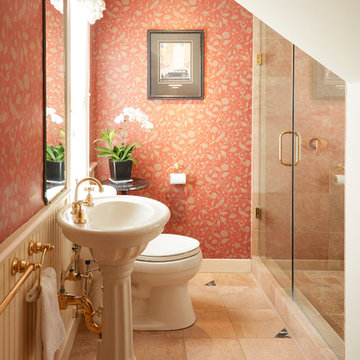
Mike Kaskel
Esempio di una stanza da bagno vittoriana di medie dimensioni con WC a due pezzi, piastrelle arancioni, piastrelle di marmo, pareti arancioni, pavimento in marmo, lavabo a colonna e pavimento arancione
Esempio di una stanza da bagno vittoriana di medie dimensioni con WC a due pezzi, piastrelle arancioni, piastrelle di marmo, pareti arancioni, pavimento in marmo, lavabo a colonna e pavimento arancione
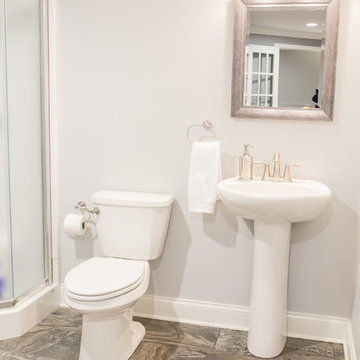
Immagine di una stanza da bagno con doccia country di medie dimensioni con doccia alcova, WC a due pezzi, piastrelle bianche, piastrelle in gres porcellanato, pareti grigie, pavimento in gres porcellanato, lavabo a colonna e top in superficie solida
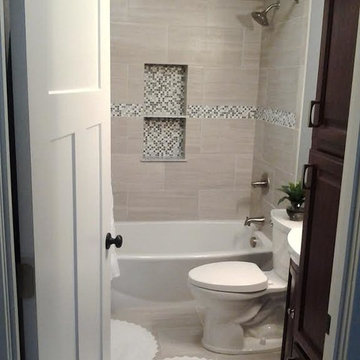
Esempio di una piccola stanza da bagno con doccia classica con ante con bugna sagomata, ante in legno bruno, vasca ad alcova, vasca/doccia, WC a due pezzi, piastrelle beige, piastrelle grigie, piastrelle bianche, piastrelle in ceramica, pareti beige, pavimento con piastrelle in ceramica, lavabo a colonna e top in superficie solida
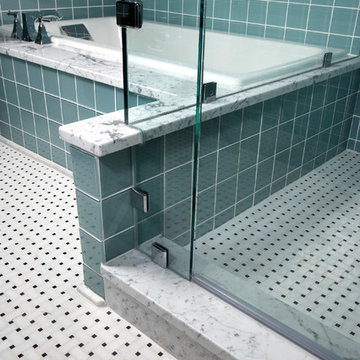
Joe Michle
Immagine di una stanza da bagno padronale contemporanea di medie dimensioni con lavabo a colonna, ante lisce, ante in legno chiaro, vasca da incasso, doccia ad angolo, piastrelle blu, piastrelle di vetro, pareti blu e pavimento in marmo
Immagine di una stanza da bagno padronale contemporanea di medie dimensioni con lavabo a colonna, ante lisce, ante in legno chiaro, vasca da incasso, doccia ad angolo, piastrelle blu, piastrelle di vetro, pareti blu e pavimento in marmo
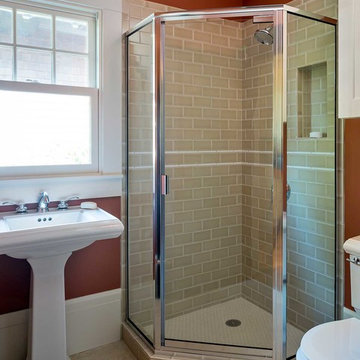
Immagine di una piccola stanza da bagno con doccia stile americano con lavabo a colonna, doccia ad angolo, piastrelle beige, piastrelle in ceramica, pareti rosse, WC a due pezzi e pavimento in linoleum
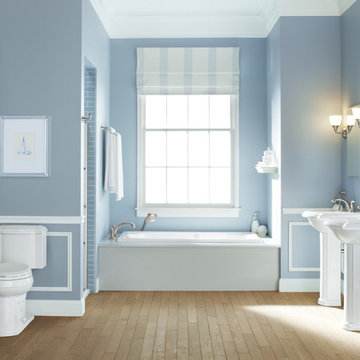
This 140-square-foot bathroom was in dire need of a makeover. A remodel that included replacing the outdated tile and fixtures resulted in an updated space that matches the traditional feel of the home.
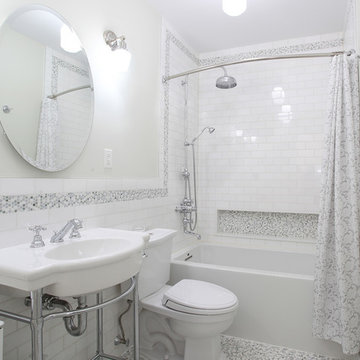
Idee per una stanza da bagno chic di medie dimensioni con vasca ad alcova, vasca/doccia, WC a due pezzi, piastrelle bianche, piastrelle diamantate, pareti bianche, pavimento con piastrelle a mosaico e lavabo a colonna
Stanze da Bagno con lavabo a colonna - Foto e idee per arredare
5