Stanze da Bagno con lavabo a colonna e panca da doccia - Foto e idee per arredare
Filtra anche per:
Budget
Ordina per:Popolari oggi
181 - 200 di 207 foto
1 di 3
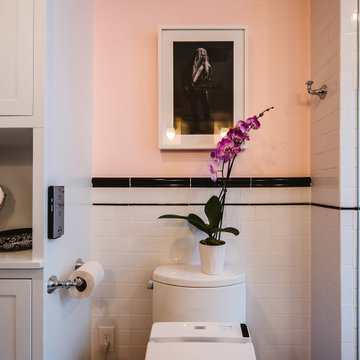
Dorchester, MA -- “Deco Primary Bath and Attic Guest Bath” Design Services and Construction. A dated primary bath was re-imagined to reflect the homeowners love for their period home. The addition of an attic bath turned a dark storage space into charming guest quarters. A stunning transformation.
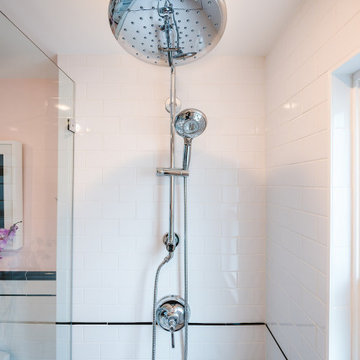
Dorchester, MA -- “Deco Primary Bath and Attic Guest Bath” Design Services and Construction. A dated primary bath was re-imagined to reflect the homeowners love for their period home. The addition of an attic bath turned a dark storage space into charming guest quarters. A stunning transformation.
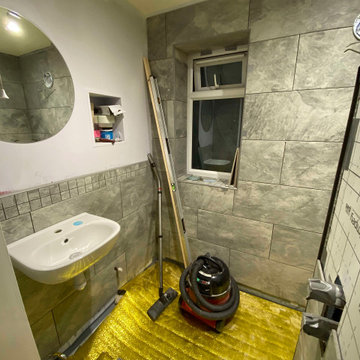
This is a very small space in a bedroom, unfortunately I dont have original space due to the client removing the items and clearing the space in advance.
Despite the size the specification and quality of products used was to the highest specification to ensure a good solid quality job was achieved.
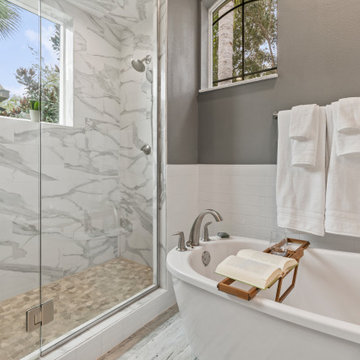
Ispirazione per una stanza da bagno padronale classica con vasca freestanding, WC monopezzo, piastrelle bianche, pareti grigie, pavimento con piastrelle effetto legno, lavabo a colonna, pavimento grigio, panca da doccia, due lavabi e mobile bagno freestanding
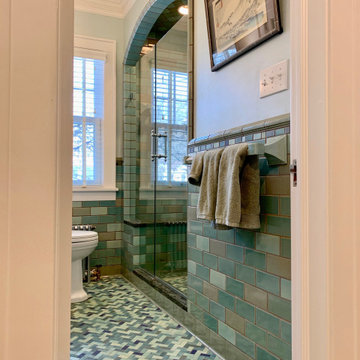
These homeowners wanted an elegant and highly-crafted second-floor bath remodel. Starting with custom tile, stone accents and custom cabinetry, the finishing touch was to install gorgeous fixtures by Rohl, DXV and a retro radiator spray-painted silver. Photos by Greg Schmidt.
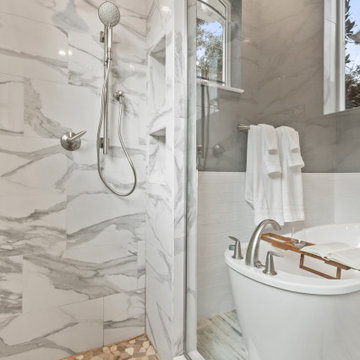
Esempio di una stanza da bagno padronale tradizionale con vasca freestanding, WC monopezzo, piastrelle bianche, pareti grigie, pavimento con piastrelle effetto legno, lavabo a colonna, pavimento grigio, panca da doccia, due lavabi e mobile bagno freestanding
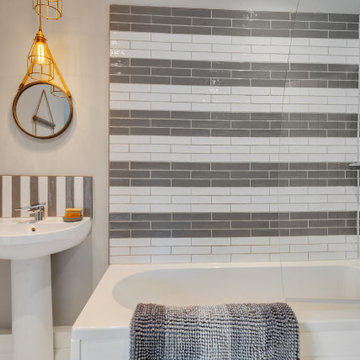
Inspired by the local shipping, this room is subtly coastal in a shipping sense. This reflected in the colours and materials of brass, grey and driftwood. Original floor boards have been finished in an extremely practical weathered look. Lighting is flexible for long relaxing baths, fresh morning starts and more. A bath was added to this bathroom with little interference with the original fabric of the building.
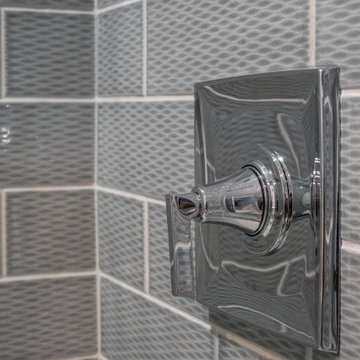
Idee per una piccola stanza da bagno contemporanea con ante bianche, doccia alcova, WC a due pezzi, pavimento in gres porcellanato, lavabo a colonna, pavimento bianco, porta doccia scorrevole, panca da doccia, un lavabo e mobile bagno freestanding
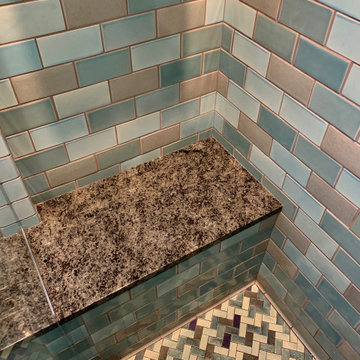
These homeowners wanted an elegant and highly-crafted second-floor bath remodel. Starting with custom tile, stone accents and custom cabinetry, the finishing touch was to install gorgeous fixtures by Rohl, DXV and a retro radiator spray-painted silver. Photos by Greg Schmidt.
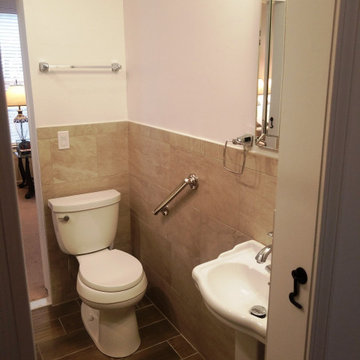
This was a half bathroom located on the first floor of the house. We expanded the bathroom into an oversized foyer space to make room for a shower. The project required breaking up some of the slab to run the plumbing lines for the new shower and toilet locations.
We created a custom tile shower with a frameless glass door and accented the space with tile wainscoting. The bathroom had an entry from a common hallway area and from the living room. We installed barn doors as the entry doors to keep the inswing of a door from taking up valuable space. We also installed and stained a set of French doors to create a separate space for the living room.
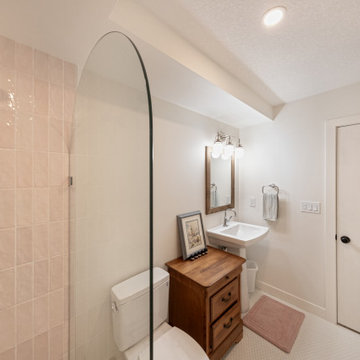
This was a full home major interior renovation, including exterior windows and doors. The floor plan was modified to open up various living spaces. The primary bedroom was enlarged to create a larger ensuite bathroom and walk in closet. All new cabinets and countertops were installed in the revised kitchen and bathrooms, and new interiors doors and trim were added to complete the updated look, including new paint and flooring throughout. We love the look of this updated home, especially the bathrooms!
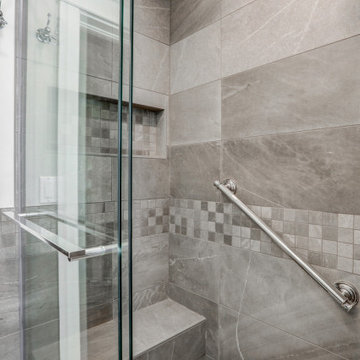
Shower with chrome fixtures, grab bars, bench, and tile surround and floor
Ispirazione per una piccola stanza da bagno padronale chic con doccia alcova, piastrelle grigie, piastrelle in ceramica, pareti grigie, pavimento con piastrelle in ceramica, lavabo a colonna, pavimento multicolore, porta doccia scorrevole, panca da doccia e un lavabo
Ispirazione per una piccola stanza da bagno padronale chic con doccia alcova, piastrelle grigie, piastrelle in ceramica, pareti grigie, pavimento con piastrelle in ceramica, lavabo a colonna, pavimento multicolore, porta doccia scorrevole, panca da doccia e un lavabo
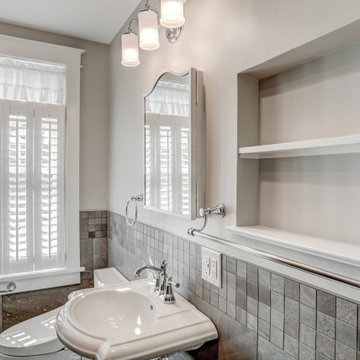
Build in Shelf niche
Esempio di una piccola stanza da bagno padronale chic con doccia alcova, piastrelle grigie, piastrelle in ceramica, pareti grigie, pavimento con piastrelle in ceramica, lavabo a colonna, pavimento multicolore, porta doccia scorrevole, panca da doccia e un lavabo
Esempio di una piccola stanza da bagno padronale chic con doccia alcova, piastrelle grigie, piastrelle in ceramica, pareti grigie, pavimento con piastrelle in ceramica, lavabo a colonna, pavimento multicolore, porta doccia scorrevole, panca da doccia e un lavabo
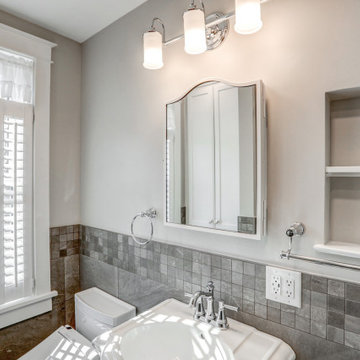
Mirror medicine cabinet and chrome light fixture
Immagine di una piccola stanza da bagno padronale tradizionale con doccia alcova, piastrelle grigie, piastrelle in ceramica, pareti grigie, pavimento con piastrelle in ceramica, lavabo a colonna, pavimento multicolore, porta doccia scorrevole, panca da doccia e un lavabo
Immagine di una piccola stanza da bagno padronale tradizionale con doccia alcova, piastrelle grigie, piastrelle in ceramica, pareti grigie, pavimento con piastrelle in ceramica, lavabo a colonna, pavimento multicolore, porta doccia scorrevole, panca da doccia e un lavabo
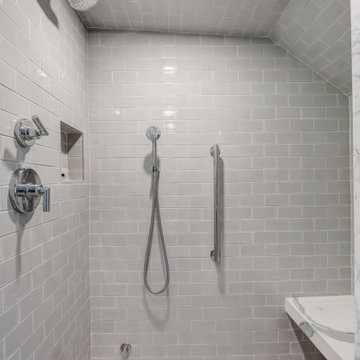
Idee per una piccola stanza da bagno con doccia minimal con doccia alcova, bidè, piastrelle grigie, piastrelle a mosaico, pareti bianche, pavimento in marmo, lavabo a colonna, top in marmo, pavimento multicolore, porta doccia a battente, top bianco, panca da doccia e un lavabo
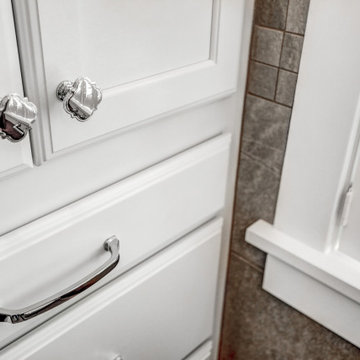
White storage cabinets with chrome hardware in bathroom
Foto di una piccola stanza da bagno padronale chic con doccia alcova, piastrelle grigie, piastrelle in ceramica, pareti grigie, pavimento con piastrelle in ceramica, lavabo a colonna, pavimento multicolore, porta doccia scorrevole, panca da doccia e un lavabo
Foto di una piccola stanza da bagno padronale chic con doccia alcova, piastrelle grigie, piastrelle in ceramica, pareti grigie, pavimento con piastrelle in ceramica, lavabo a colonna, pavimento multicolore, porta doccia scorrevole, panca da doccia e un lavabo
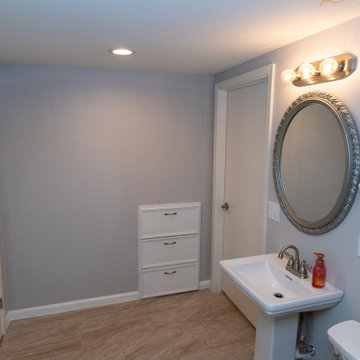
This project started with a family moving Grandma into a spare room on their home, the room had an adjacent half bath that we enlarged and turned into a pass through full bathroom and added a handicap accessible curb-less shower. We added drawers under the existing staircase for storage.
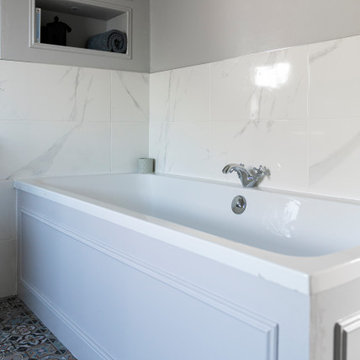
The brief for this project involved a full house renovation, and extension to reconfigure the ground floor layout. To maximise the untapped potential and make the most out of the existing space for a busy family home.
When we spoke with the homeowner about their project, it was clear that for them, this wasn’t just about a renovation or extension. It was about creating a home that really worked for them and their lifestyle. We built in plenty of storage, a large dining area so they could entertain family and friends easily. And instead of treating each space as a box with no connections between them, we designed a space to create a seamless flow throughout.
A complete refurbishment and interior design project, for this bold and brave colourful client. The kitchen was designed and all finishes were specified to create a warm modern take on a classic kitchen. Layered lighting was used in all the rooms to create a moody atmosphere. We designed fitted seating in the dining area and bespoke joinery to complete the look. We created a light filled dining space extension full of personality, with black glazing to connect to the garden and outdoor living.
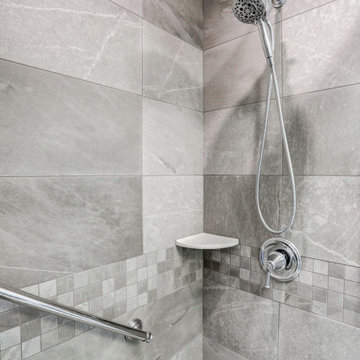
Shower with chrome fixtures, corner shelf, and grab bars
Ispirazione per una piccola stanza da bagno padronale tradizionale con doccia alcova, piastrelle grigie, piastrelle in ceramica, pareti grigie, pavimento con piastrelle in ceramica, lavabo a colonna, pavimento multicolore, porta doccia scorrevole, panca da doccia e un lavabo
Ispirazione per una piccola stanza da bagno padronale tradizionale con doccia alcova, piastrelle grigie, piastrelle in ceramica, pareti grigie, pavimento con piastrelle in ceramica, lavabo a colonna, pavimento multicolore, porta doccia scorrevole, panca da doccia e un lavabo
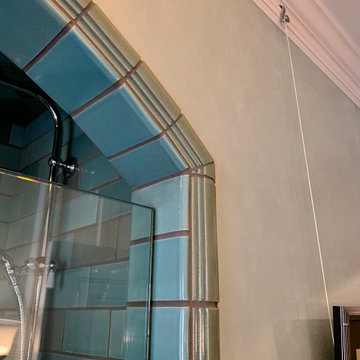
These homeowners wanted an elegant and highly-crafted second-floor bath remodel. Starting with custom tile, stone accents and custom cabinetry, the finishing touch was to install gorgeous fixtures by Rohl, DXV and a retro radiator spray-painted silver. Photos by Greg Schmidt.
Stanze da Bagno con lavabo a colonna e panca da doccia - Foto e idee per arredare
10