Stanze da Bagno con lavabo a colonna e lavabo sospeso - Foto e idee per arredare
Filtra anche per:
Budget
Ordina per:Popolari oggi
41 - 60 di 40.823 foto
1 di 3
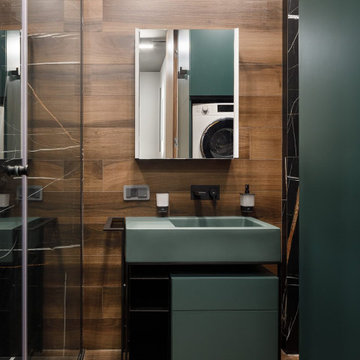
Foto di una stanza da bagno con doccia contemporanea con ante lisce, ante verdi, lavabo a colonna e pavimento marrone

Reconfiguration of a dilapidated bathroom and separate toilet in a Victorian house in Walthamstow village.
The original toilet was situated straight off of the landing space and lacked any privacy as it opened onto the landing. The original bathroom was separate from the WC with the entrance at the end of the landing. To get to the rear bedroom meant passing through the bathroom which was not ideal. The layout was reconfigured to create a family bathroom which incorporated a walk-in shower where the original toilet had been and freestanding bath under a large sash window. The new bathroom is slightly slimmer than the original this is to create a short corridor leading to the rear bedroom.
The ceiling was removed and the joists exposed to create the feeling of a larger space. A rooflight sits above the walk-in shower and the room is flooded with natural daylight. Hanging plants are hung from the exposed beams bringing nature and a feeling of calm tranquility into the space.

A modern farmhouse bathroom with herringbone brick floors and wall paneling. We loved the aged brass plumbing and classic cast iron sink.
Idee per una piccola stanza da bagno padronale country con ante nere, WC monopezzo, piastrelle bianche, piastrelle in ceramica, pareti bianche, pavimento in mattoni, lavabo sospeso, doccia con tenda, un lavabo, mobile bagno sospeso e boiserie
Idee per una piccola stanza da bagno padronale country con ante nere, WC monopezzo, piastrelle bianche, piastrelle in ceramica, pareti bianche, pavimento in mattoni, lavabo sospeso, doccia con tenda, un lavabo, mobile bagno sospeso e boiserie
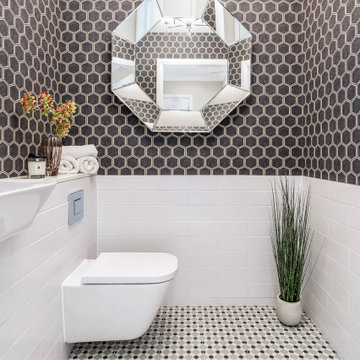
Foto di una stanza da bagno minimalista di medie dimensioni con WC sospeso, piastrelle bianche, piastrelle in ceramica, pavimento con piastrelle in ceramica, lavabo sospeso, pavimento grigio e carta da parati

This 1910 West Highlands home was so compartmentalized that you couldn't help to notice you were constantly entering a new room every 8-10 feet. There was also a 500 SF addition put on the back of the home to accommodate a living room, 3/4 bath, laundry room and back foyer - 350 SF of that was for the living room. Needless to say, the house needed to be gutted and replanned.
Kitchen+Dining+Laundry-Like most of these early 1900's homes, the kitchen was not the heartbeat of the home like they are today. This kitchen was tucked away in the back and smaller than any other social rooms in the house. We knocked out the walls of the dining room to expand and created an open floor plan suitable for any type of gathering. As a nod to the history of the home, we used butcherblock for all the countertops and shelving which was accented by tones of brass, dusty blues and light-warm greys. This room had no storage before so creating ample storage and a variety of storage types was a critical ask for the client. One of my favorite details is the blue crown that draws from one end of the space to the other, accenting a ceiling that was otherwise forgotten.
Primary Bath-This did not exist prior to the remodel and the client wanted a more neutral space with strong visual details. We split the walls in half with a datum line that transitions from penny gap molding to the tile in the shower. To provide some more visual drama, we did a chevron tile arrangement on the floor, gridded the shower enclosure for some deep contrast an array of brass and quartz to elevate the finishes.
Powder Bath-This is always a fun place to let your vision get out of the box a bit. All the elements were familiar to the space but modernized and more playful. The floor has a wood look tile in a herringbone arrangement, a navy vanity, gold fixtures that are all servants to the star of the room - the blue and white deco wall tile behind the vanity.
Full Bath-This was a quirky little bathroom that you'd always keep the door closed when guests are over. Now we have brought the blue tones into the space and accented it with bronze fixtures and a playful southwestern floor tile.
Living Room & Office-This room was too big for its own good and now serves multiple purposes. We condensed the space to provide a living area for the whole family plus other guests and left enough room to explain the space with floor cushions. The office was a bonus to the project as it provided privacy to a room that otherwise had none before.
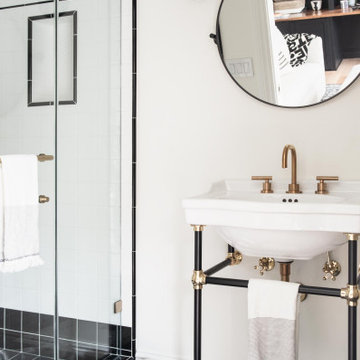
Signature Hardware and West Elm black and gold fixtures pop against the classic and clean white walls of the pool house bath.
Immagine di una piccola stanza da bagno con doccia con doccia ad angolo, WC monopezzo, pareti bianche, pavimento in ardesia, lavabo a colonna, pavimento grigio, porta doccia a battente e un lavabo
Immagine di una piccola stanza da bagno con doccia con doccia ad angolo, WC monopezzo, pareti bianche, pavimento in ardesia, lavabo a colonna, pavimento grigio, porta doccia a battente e un lavabo

Adding double faucets in a wall mounted sink to this guest bathroom is such a fun way for the kids to brush their teeth. Keeping the walls white and adding neutral tile and finishes makes the room feel fresh and clean.

Immagine di una stanza da bagno per bambini chic di medie dimensioni con ante in stile shaker, ante grigie, doccia alcova, WC monopezzo, piastrelle bianche, piastrelle in gres porcellanato, pareti bianche, pavimento in gres porcellanato, lavabo sospeso, top in quarzo composito, pavimento grigio, porta doccia a battente, top bianco, panca da doccia, due lavabi e mobile bagno incassato

Master bath room renovation. Added master suite in attic space.
Immagine di una grande stanza da bagno padronale classica con ante lisce, ante in legno chiaro, doccia ad angolo, WC a due pezzi, piastrelle bianche, piastrelle in ceramica, pareti bianche, pavimento in marmo, lavabo sospeso, top piastrellato, pavimento nero, porta doccia a battente, top bianco, panca da doccia, due lavabi, mobile bagno sospeso e boiserie
Immagine di una grande stanza da bagno padronale classica con ante lisce, ante in legno chiaro, doccia ad angolo, WC a due pezzi, piastrelle bianche, piastrelle in ceramica, pareti bianche, pavimento in marmo, lavabo sospeso, top piastrellato, pavimento nero, porta doccia a battente, top bianco, panca da doccia, due lavabi, mobile bagno sospeso e boiserie
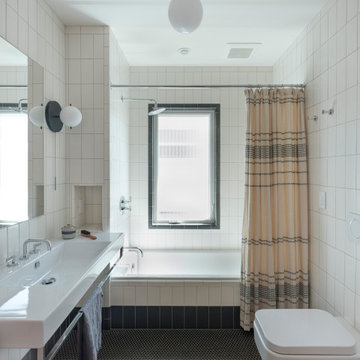
Esempio di una stanza da bagno contemporanea con vasca ad alcova, vasca/doccia, WC sospeso, piastrelle bianche, pavimento con piastrelle a mosaico, lavabo sospeso, pavimento grigio, doccia con tenda, nicchia e un lavabo

Older home preserving classic look while updating style and functionality. Kept original unique cabinetry with fresh paint and hardware. New tile in shower with smooth and silent sliding glass door. Diamond tile shower niche adds charm. Pony wall between shower and sink makes it feel open and allows for more light.

Idee per una piccola stanza da bagno design con ante lisce, ante in legno chiaro, vasca ad alcova, vasca/doccia, WC a due pezzi, piastrelle grigie, piastrelle in ceramica, pareti grigie, pavimento in cementine, lavabo sospeso, pavimento blu, porta doccia scorrevole, top bianco, nicchia, un lavabo e mobile bagno sospeso
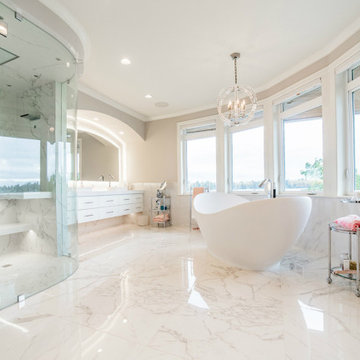
Renewal Remodels and Additions, Puyallup, Washington, 2020 Regional CotY Award Winner, Residential Bath Over $100,000
Idee per una grande stanza da bagno padronale chic con vasca freestanding, WC monopezzo, pareti grigie, lavabo sospeso, due lavabi, mobile bagno sospeso, ante lisce, ante bianche, doccia a filo pavimento, piastrelle bianche, piastrelle in gres porcellanato, top in quarzo composito, pavimento bianco, porta doccia a battente, top bianco e panca da doccia
Idee per una grande stanza da bagno padronale chic con vasca freestanding, WC monopezzo, pareti grigie, lavabo sospeso, due lavabi, mobile bagno sospeso, ante lisce, ante bianche, doccia a filo pavimento, piastrelle bianche, piastrelle in gres porcellanato, top in quarzo composito, pavimento bianco, porta doccia a battente, top bianco e panca da doccia
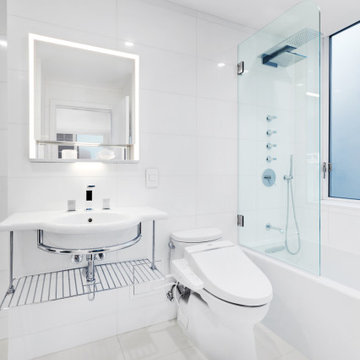
Ispirazione per una stanza da bagno design con vasca ad alcova, vasca/doccia, piastrelle bianche, lavabo sospeso, pavimento grigio, doccia aperta e un lavabo

Un air de boudoir pour cet espace, entre rangements aux boutons en laiton, et la niche qui accueille son miroir doré sur fond de mosaïque rose ! Beaucoup de détails qui font la différence !
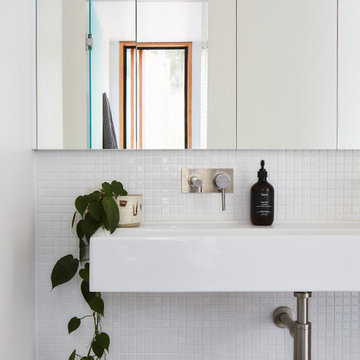
Photography by James Hung
Immagine di una stanza da bagno moderna con piastrelle bianche, piastrelle a mosaico e lavabo sospeso
Immagine di una stanza da bagno moderna con piastrelle bianche, piastrelle a mosaico e lavabo sospeso

Idee per una stanza da bagno padronale minimal di medie dimensioni con ante lisce, ante bianche, vasca freestanding, doccia a filo pavimento, WC sospeso, piastrelle beige, piastrelle in gres porcellanato, pareti beige, pavimento in gres porcellanato, lavabo sospeso, top in superficie solida, pavimento beige, doccia aperta e top bianco

The basement bathroom took its cues from the black industrial rainwater pipe running across the ceiling. The bathroom was built into the basement of an ex-school boiler room so the client wanted to maintain the industrial feel the area once had.

Foto di una piccola stanza da bagno padronale minimalista con doccia aperta, WC sospeso, piastrelle nere, piastrelle di marmo, pareti nere, pavimento in marmo, lavabo sospeso, top in marmo, pavimento nero, doccia aperta e top nero
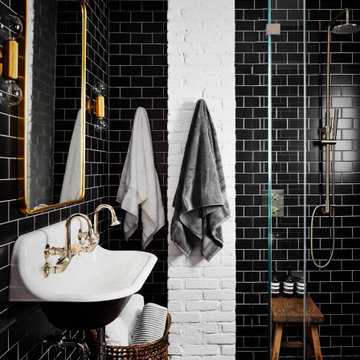
Foto di una stanza da bagno con doccia country di medie dimensioni con doccia aperta, piastrelle nere, piastrelle diamantate, pareti bianche, pavimento in gres porcellanato, lavabo sospeso e pavimento grigio
Stanze da Bagno con lavabo a colonna e lavabo sospeso - Foto e idee per arredare
3