Stanze da Bagno con lavabo a colonna e lavabo a bacinella - Foto e idee per arredare
Filtra anche per:
Budget
Ordina per:Popolari oggi
101 - 120 di 107.944 foto
1 di 3
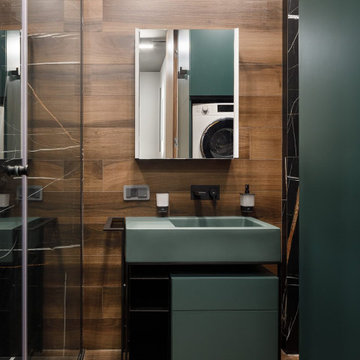
Foto di una stanza da bagno con doccia contemporanea con ante lisce, ante verdi, lavabo a colonna e pavimento marrone

Foto di una stanza da bagno stile marinaro di medie dimensioni con ante in legno scuro, piastrelle bianche, piastrelle in ceramica, pavimento con piastrelle in ceramica, lavabo a bacinella, top in quarzite, pavimento beige, porta doccia a battente, top bianco, due lavabi, mobile bagno sospeso, ante lisce, doccia a filo pavimento e pareti beige

Bathroom with oak vanity and nice walk-in shower.
Immagine di una piccola stanza da bagno con doccia tradizionale con consolle stile comò, ante marroni, doccia ad angolo, WC a due pezzi, piastrelle bianche, piastrelle in gres porcellanato, pareti grigie, pavimento in cementine, lavabo a bacinella, top in legno, pavimento grigio, porta doccia a battente, top marrone, un lavabo e mobile bagno freestanding
Immagine di una piccola stanza da bagno con doccia tradizionale con consolle stile comò, ante marroni, doccia ad angolo, WC a due pezzi, piastrelle bianche, piastrelle in gres porcellanato, pareti grigie, pavimento in cementine, lavabo a bacinella, top in legno, pavimento grigio, porta doccia a battente, top marrone, un lavabo e mobile bagno freestanding

Idee per una stanza da bagno con doccia stile marinaro con ante con riquadro incassato, ante blu, pareti multicolore, lavabo a bacinella, top in quarzo composito, pavimento grigio, top bianco, due lavabi, mobile bagno incassato e carta da parati
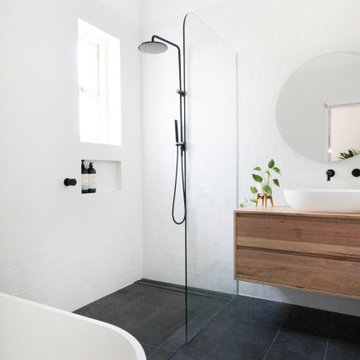
Foto di una stanza da bagno di medie dimensioni con consolle stile comò, ante in legno bruno, vasca freestanding, doccia aperta, piastrelle bianche, piastrelle in ceramica, pareti bianche, pavimento in gres porcellanato, lavabo a bacinella, top in legno, pavimento grigio, doccia aperta, un lavabo e mobile bagno sospeso

Dans cet appartement familial de 150 m², l’objectif était de rénover l’ensemble des pièces pour les rendre fonctionnelles et chaleureuses, en associant des matériaux naturels à une palette de couleurs harmonieuses.
Dans la cuisine et le salon, nous avons misé sur du bois clair naturel marié avec des tons pastel et des meubles tendance. De nombreux rangements sur mesure ont été réalisés dans les couloirs pour optimiser tous les espaces disponibles. Le papier peint à motifs fait écho aux lignes arrondies de la porte verrière réalisée sur mesure.
Dans les chambres, on retrouve des couleurs chaudes qui renforcent l’esprit vacances de l’appartement. Les salles de bain et la buanderie sont également dans des tons de vert naturel associés à du bois brut. La robinetterie noire, toute en contraste, apporte une touche de modernité. Un appartement où il fait bon vivre !

Ispirazione per una stanza da bagno padronale chic con ante in stile shaker, ante bianche, vasca freestanding, WC monopezzo, piastrelle rosa, piastrelle in gres porcellanato, pareti bianche, pavimento in travertino, lavabo a bacinella, top in marmo, pavimento beige, top beige, un lavabo, mobile bagno sospeso e pannellatura

Immagine di una stanza da bagno chic con ante grigie, piastrelle grigie, pareti grigie, lavabo a bacinella, top grigio, un lavabo, mobile bagno incassato e carta da parati

Idee per una stanza da bagno design con ante lisce, ante bianche, vasca freestanding, piastrelle grigie, piastrelle a mosaico, pareti bianche, lavabo a bacinella, pavimento grigio, top bianco, un lavabo e mobile bagno sospeso

Foto di una stanza da bagno minimal con ante lisce, ante in legno bruno, doccia a filo pavimento, piastrelle bianche, pareti bianche, lavabo a bacinella, pavimento bianco, porta doccia a battente, top marrone, un lavabo e mobile bagno sospeso

Ispirazione per una grande stanza da bagno padronale contemporanea con ante lisce, ante in legno chiaro, vasca freestanding, doccia aperta, WC sospeso, piastrelle nere, piastrelle in travertino, pareti bianche, pavimento in marmo, lavabo a bacinella, top in marmo, pavimento grigio, porta doccia a battente, top bianco, panca da doccia, due lavabi e mobile bagno sospeso

Esempio di una stanza da bagno padronale contemporanea di medie dimensioni con ante lisce, ante in legno chiaro, doccia doppia, piastrelle bianche, piastrelle in gres porcellanato, pareti bianche, lavabo a bacinella, top in quarzo composito, due lavabi, mobile bagno incassato e top bianco

Idee per una stanza da bagno country con ante bianche, vasca freestanding, doccia a filo pavimento, piastrelle bianche, lavabo a bacinella, pavimento grigio, doccia aperta, top bianco, nicchia e un lavabo
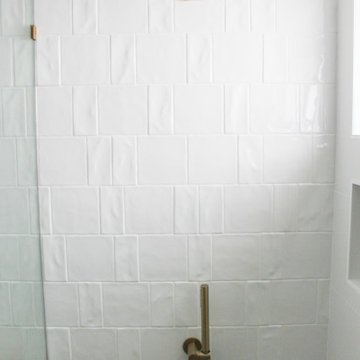
Wet Room, Fremantle Bathroom Renovation, Terrazzo Bathroom, Brushed Brass Bathrooms, Open Shower, OTB Bathrooms, On the Ball Bathrooms
Foto di una stanza da bagno padronale moderna di medie dimensioni con ante lisce, ante in legno chiaro, vasca freestanding, zona vasca/doccia separata, piastrelle bianche, piastrelle in ceramica, pareti bianche, pavimento in gres porcellanato, lavabo a bacinella, top in quarzo composito, pavimento grigio, doccia aperta, top bianco, un lavabo e mobile bagno sospeso
Foto di una stanza da bagno padronale moderna di medie dimensioni con ante lisce, ante in legno chiaro, vasca freestanding, zona vasca/doccia separata, piastrelle bianche, piastrelle in ceramica, pareti bianche, pavimento in gres porcellanato, lavabo a bacinella, top in quarzo composito, pavimento grigio, doccia aperta, top bianco, un lavabo e mobile bagno sospeso

Guest Bathroom got a major upgrade with a custom furniture grade vanity cabinet with water resistant varnish wood top, copper vessel sink, hand made iron sconces.

Our Armadale residence was a converted warehouse style home for a young adventurous family with a love of colour, travel, fashion and fun. With a brief of “artsy”, “cosmopolitan” and “colourful”, we created a bright modern home as the backdrop for our Client’s unique style and personality to shine. Incorporating kitchen, family bathroom, kids bathroom, master ensuite, powder-room, study, and other details throughout the home such as flooring and paint colours.
With furniture, wall-paper and styling by Simone Haag.
Construction: Hebden Kitchens and Bathrooms
Cabinetry: Precision Cabinets
Furniture / Styling: Simone Haag
Photography: Dylan James Photography

Nos clients ont fait l'acquisition de ce 135 m² afin d'y loger leur future famille. Le couple avait une certaine vision de leur intérieur idéal : de grands espaces de vie et de nombreux rangements.
Nos équipes ont donc traduit cette vision physiquement. Ainsi, l'appartement s'ouvre sur une entrée intemporelle où se dresse un meuble Ikea et une niche boisée. Éléments parfaits pour habiller le couloir et y ranger des éléments sans l'encombrer d'éléments extérieurs.
Les pièces de vie baignent dans la lumière. Au fond, il y a la cuisine, située à la place d'une ancienne chambre. Elle détonne de par sa singularité : un look contemporain avec ses façades grises et ses finitions en laiton sur fond de papier au style anglais.
Les rangements de la cuisine s'invitent jusqu'au premier salon comme un trait d'union parfait entre les 2 pièces.
Derrière une verrière coulissante, on trouve le 2e salon, lieu de détente ultime avec sa bibliothèque-meuble télé conçue sur-mesure par nos équipes.
Enfin, les SDB sont un exemple de notre savoir-faire ! Il y a celle destinée aux enfants : spacieuse, chaleureuse avec sa baignoire ovale. Et celle des parents : compacte et aux traits plus masculins avec ses touches de noir.

This 1910 West Highlands home was so compartmentalized that you couldn't help to notice you were constantly entering a new room every 8-10 feet. There was also a 500 SF addition put on the back of the home to accommodate a living room, 3/4 bath, laundry room and back foyer - 350 SF of that was for the living room. Needless to say, the house needed to be gutted and replanned.
Kitchen+Dining+Laundry-Like most of these early 1900's homes, the kitchen was not the heartbeat of the home like they are today. This kitchen was tucked away in the back and smaller than any other social rooms in the house. We knocked out the walls of the dining room to expand and created an open floor plan suitable for any type of gathering. As a nod to the history of the home, we used butcherblock for all the countertops and shelving which was accented by tones of brass, dusty blues and light-warm greys. This room had no storage before so creating ample storage and a variety of storage types was a critical ask for the client. One of my favorite details is the blue crown that draws from one end of the space to the other, accenting a ceiling that was otherwise forgotten.
Primary Bath-This did not exist prior to the remodel and the client wanted a more neutral space with strong visual details. We split the walls in half with a datum line that transitions from penny gap molding to the tile in the shower. To provide some more visual drama, we did a chevron tile arrangement on the floor, gridded the shower enclosure for some deep contrast an array of brass and quartz to elevate the finishes.
Powder Bath-This is always a fun place to let your vision get out of the box a bit. All the elements were familiar to the space but modernized and more playful. The floor has a wood look tile in a herringbone arrangement, a navy vanity, gold fixtures that are all servants to the star of the room - the blue and white deco wall tile behind the vanity.
Full Bath-This was a quirky little bathroom that you'd always keep the door closed when guests are over. Now we have brought the blue tones into the space and accented it with bronze fixtures and a playful southwestern floor tile.
Living Room & Office-This room was too big for its own good and now serves multiple purposes. We condensed the space to provide a living area for the whole family plus other guests and left enough room to explain the space with floor cushions. The office was a bonus to the project as it provided privacy to a room that otherwise had none before.
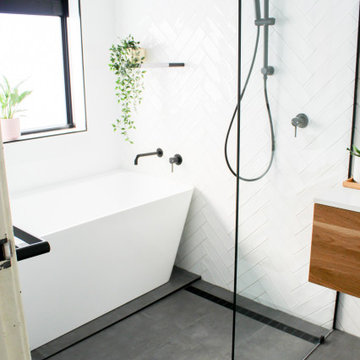
Herringbone Tiling, Wet Room Set Up, Wet Room Bathroom Renovation, Wall Hung Timber Vanity, Black Tapware, Modern Small Bathroom Renovation
Foto di una stanza da bagno per bambini moderna di medie dimensioni con ante lisce, ante in legno bruno, vasca freestanding, zona vasca/doccia separata, WC monopezzo, piastrelle bianche, piastrelle in ceramica, pareti bianche, pavimento in gres porcellanato, lavabo a bacinella, top in quarzo composito, pavimento grigio, doccia aperta, top bianco, un lavabo e mobile bagno sospeso
Foto di una stanza da bagno per bambini moderna di medie dimensioni con ante lisce, ante in legno bruno, vasca freestanding, zona vasca/doccia separata, WC monopezzo, piastrelle bianche, piastrelle in ceramica, pareti bianche, pavimento in gres porcellanato, lavabo a bacinella, top in quarzo composito, pavimento grigio, doccia aperta, top bianco, un lavabo e mobile bagno sospeso
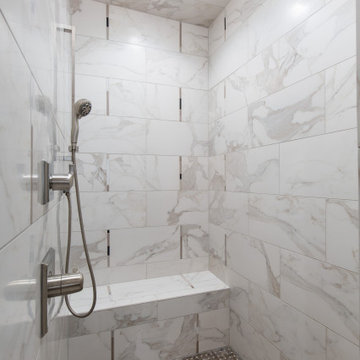
A large master bathroom with dark stained dual vanities and a large soaking tub with a custom arched ceiling. Marble style porcelain style floors combined with dark stained cabinetry give the bathroom an elegant, timeless feel. A custom steam shower was a client must-have.
Stanze da Bagno con lavabo a colonna e lavabo a bacinella - Foto e idee per arredare
6