Stanze da Bagno con lavabo a bacinella - Foto e idee per arredare
Filtra anche per:
Budget
Ordina per:Popolari oggi
41 - 60 di 18.365 foto
1 di 3

Gary Summers
Esempio di una stanza da bagno padronale design di medie dimensioni con ante grigie, vasca freestanding, doccia aperta, piastrelle grigie, lastra di pietra, pareti blu, parquet chiaro, lavabo a bacinella, top in laminato, WC sospeso, pavimento grigio, doccia aperta e ante lisce
Esempio di una stanza da bagno padronale design di medie dimensioni con ante grigie, vasca freestanding, doccia aperta, piastrelle grigie, lastra di pietra, pareti blu, parquet chiaro, lavabo a bacinella, top in laminato, WC sospeso, pavimento grigio, doccia aperta e ante lisce
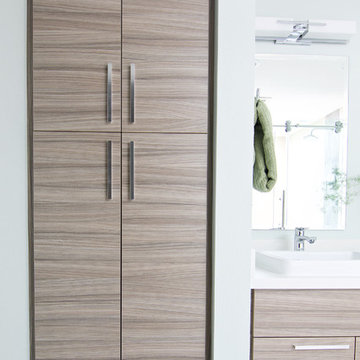
Once upon a time, this bathroom featured the following:
No entry door, with a master tub and vanities open to the master bedroom.
Fading, outdated, 80's-style yellow oak cabinetry.
A bulky hexagonal window with clear glass. No privacy.
A carpeted floor. In a bathroom.
It’s safe to say that none of these features were appreciated by our clients. Understandably.
We knew we could help.
We changed the layout. The tub and the double shower are now enclosed behind frameless glass, a very practical and beautiful arrangement. The clean linear grain cabinetry in medium tone is accented beautifully by white countertops and stainless steel accessories. New lights, beautiful tile and glass mosaic bring this space into the 21st century.
End result: a calm, light, modern bathroom for our client to enjoy.
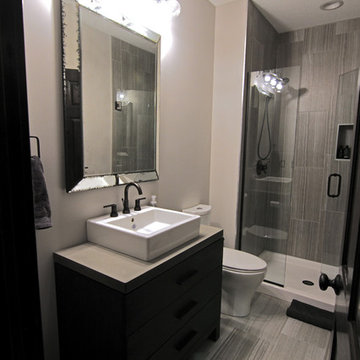
Idee per una piccola stanza da bagno con doccia classica con consolle stile comò, ante in legno bruno, doccia alcova, WC a due pezzi, piastrelle grigie, piastrelle in gres porcellanato, pareti grigie, pavimento in gres porcellanato, lavabo a bacinella e top in cemento
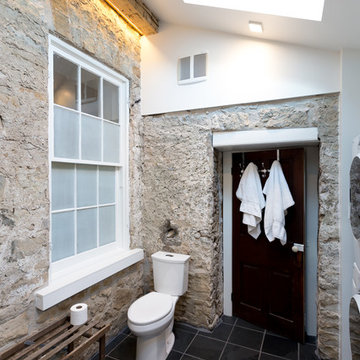
Immagine di una stanza da bagno padronale design di medie dimensioni con WC monopezzo, ante con bugna sagomata, ante in legno bruno, doccia a filo pavimento, piastrelle nere, piastrelle bianche, piastrelle diamantate, pareti bianche, pavimento con piastrelle in ceramica, lavabo a bacinella, top in legno e lavanderia

A Minimal Modern Spa Bathroom completed by Storybook Interiors of Grand Rapids, Michigan.
Ispirazione per una stanza da bagno padronale minimalista di medie dimensioni con piastrelle grigie, top in quarzite, ante lisce, ante in legno scuro, vasca freestanding, WC monopezzo, piastrelle in ceramica, pavimento con piastrelle in ceramica, lavabo a bacinella e pareti multicolore
Ispirazione per una stanza da bagno padronale minimalista di medie dimensioni con piastrelle grigie, top in quarzite, ante lisce, ante in legno scuro, vasca freestanding, WC monopezzo, piastrelle in ceramica, pavimento con piastrelle in ceramica, lavabo a bacinella e pareti multicolore
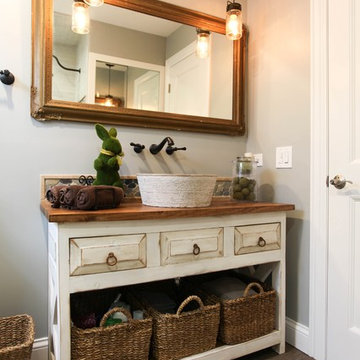
This country chic guest bathroom has a lot of personality thanks to the rustic vanity, the mason jar inspired pendants, the antique mirror, vessel sink and wood inspired floor tile.
Photography by Janee Hartman.
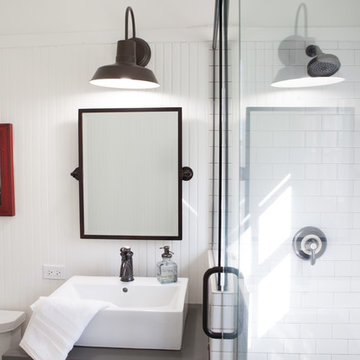
This 1930's Barrington Hills farmhouse was in need of some TLC when it was purchased by this southern family of five who planned to make it their new home. The renovation taken on by Advance Design Studio's designer Scott Christensen and master carpenter Justin Davis included a custom porch, custom built in cabinetry in the living room and children's bedrooms, 2 children's on-suite baths, a guest powder room, a fabulous new master bath with custom closet and makeup area, a new upstairs laundry room, a workout basement, a mud room, new flooring and custom wainscot stairs with planked walls and ceilings throughout the home.
The home's original mechanicals were in dire need of updating, so HVAC, plumbing and electrical were all replaced with newer materials and equipment. A dramatic change to the exterior took place with the addition of a quaint standing seam metal roofed farmhouse porch perfect for sipping lemonade on a lazy hot summer day.
In addition to the changes to the home, a guest house on the property underwent a major transformation as well. Newly outfitted with updated gas and electric, a new stacking washer/dryer space was created along with an updated bath complete with a glass enclosed shower, something the bath did not previously have. A beautiful kitchenette with ample cabinetry space, refrigeration and a sink was transformed as well to provide all the comforts of home for guests visiting at the classic cottage retreat.
The biggest design challenge was to keep in line with the charm the old home possessed, all the while giving the family all the convenience and efficiency of modern functioning amenities. One of the most interesting uses of material was the porcelain "wood-looking" tile used in all the baths and most of the home's common areas. All the efficiency of porcelain tile, with the nostalgic look and feel of worn and weathered hardwood floors. The home’s casual entry has an 8" rustic antique barn wood look porcelain tile in a rich brown to create a warm and welcoming first impression.
Painted distressed cabinetry in muted shades of gray/green was used in the powder room to bring out the rustic feel of the space which was accentuated with wood planked walls and ceilings. Fresh white painted shaker cabinetry was used throughout the rest of the rooms, accentuated by bright chrome fixtures and muted pastel tones to create a calm and relaxing feeling throughout the home.
Custom cabinetry was designed and built by Advance Design specifically for a large 70” TV in the living room, for each of the children’s bedroom’s built in storage, custom closets, and book shelves, and for a mudroom fit with custom niches for each family member by name.
The ample master bath was fitted with double vanity areas in white. A generous shower with a bench features classic white subway tiles and light blue/green glass accents, as well as a large free standing soaking tub nestled under a window with double sconces to dim while relaxing in a luxurious bath. A custom classic white bookcase for plush towels greets you as you enter the sanctuary bath.
Joe Nowak
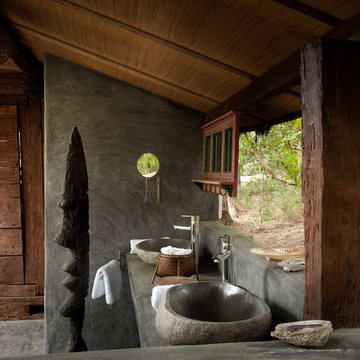
Philip Vile
Ispirazione per una piccola stanza da bagno con doccia tropicale con lavabo a bacinella, top in cemento e pareti grigie
Ispirazione per una piccola stanza da bagno con doccia tropicale con lavabo a bacinella, top in cemento e pareti grigie
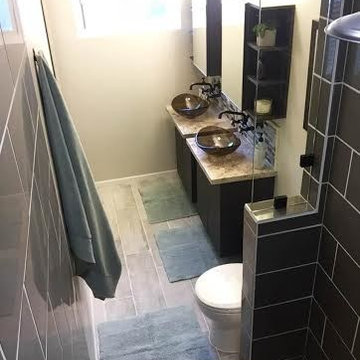
Working with a very small footprint we did everything to maximize the space in this master bathroom. Removing the original door to the bathroom, we widened the opening to 48" and used a sliding frosted glass door to let in additional light and prevent the door from blocking the only window in the bathroom.
Removing the original single vanity and bumping out the shower into a hallway shelving space, the shower gained two feet of depth and the owners now each have their own vanities!
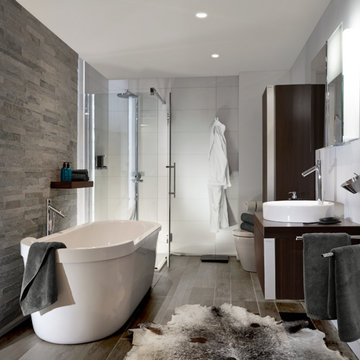
A contemporary spa escape with stone walls and wood finishes.
Esempio di una grande stanza da bagno padronale minimalista con vasca freestanding, doccia ad angolo, WC monopezzo, lavabo a bacinella, pareti multicolore, pavimento in legno massello medio, ante lisce, ante in legno bruno, piastrelle in pietra, piastrelle bianche e top in legno
Esempio di una grande stanza da bagno padronale minimalista con vasca freestanding, doccia ad angolo, WC monopezzo, lavabo a bacinella, pareti multicolore, pavimento in legno massello medio, ante lisce, ante in legno bruno, piastrelle in pietra, piastrelle bianche e top in legno
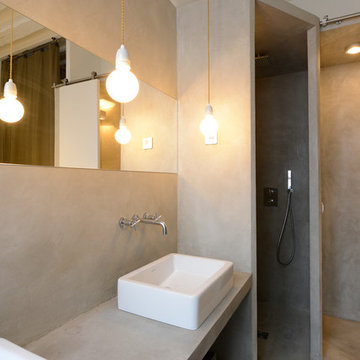
Esempio di una stanza da bagno con doccia contemporanea di medie dimensioni con lavabo a bacinella, top in cemento, pareti grigie, pavimento in cemento e doccia alcova

rustic wood effect farmhouse style floor tiles.
Available at Walls and Floors.
Foto di una grande stanza da bagno country con lavabo a bacinella, ante bianche, vasca freestanding, piastrelle in gres porcellanato, pareti bianche, pavimento in gres porcellanato, piastrelle bianche, ante in stile shaker e pavimento beige
Foto di una grande stanza da bagno country con lavabo a bacinella, ante bianche, vasca freestanding, piastrelle in gres porcellanato, pareti bianche, pavimento in gres porcellanato, piastrelle bianche, ante in stile shaker e pavimento beige

Here are a couple of examples of bathrooms at this project, which have a 'traditional' aesthetic. All tiling and panelling has been very carefully set-out so as to minimise cut joints.
Built-in storage and niches have been introduced, where appropriate, to provide discreet storage and additional interest.
Photographer: Nick Smith
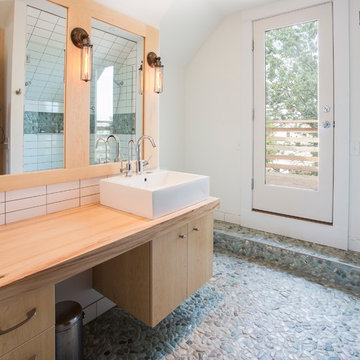
This dream bathroom features a floating Dutch Elm vanity, a natural stone mosaic floor, and industrial, Edison-style light fixtures.
Photo by David J. Turner
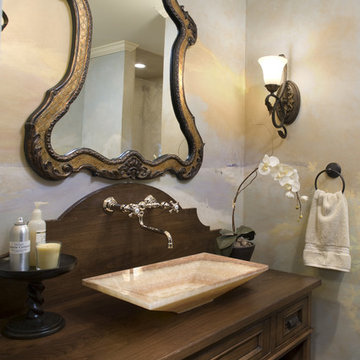
Immagine di una piccola stanza da bagno con doccia chic con lavabo a bacinella, top in legno, ante in legno bruno, top marrone e ante con riquadro incassato

Wet Room, Modern Wet Room, Small Wet Room Renovation, First Floor Wet Room, Second Story Wet Room Bathroom, Open Shower With Bath In Open Area, Real Timber Vanity, West Leederville Bathrooms
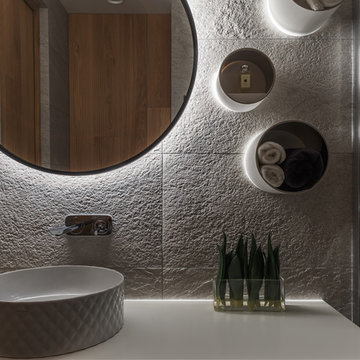
Сергей Красюк
Foto di una stanza da bagno minimal di medie dimensioni con ante lisce, ante bianche, piastrelle beige, piastrelle in gres porcellanato, lavabo a bacinella e top in quarzo composito
Foto di una stanza da bagno minimal di medie dimensioni con ante lisce, ante bianche, piastrelle beige, piastrelle in gres porcellanato, lavabo a bacinella e top in quarzo composito

Foto di una stanza da bagno padronale nordica di medie dimensioni con piastrelle bianche, piastrelle diamantate, pareti verdi, pavimento in laminato, nessun'anta, ante in legno chiaro, lavabo a bacinella, top in legno, pavimento beige, top beige e lavanderia

Esempio di una stanza da bagno padronale design di medie dimensioni con doccia a filo pavimento, WC sospeso, piastrelle multicolore, pareti multicolore, pavimento con piastrelle in ceramica, lavabo a bacinella, top in legno, pavimento multicolore, toilette, un lavabo, ante bianche e porta doccia scorrevole

Esempio di una piccola stanza da bagno padronale contemporanea con ante lisce, ante in legno scuro, doccia alcova, WC sospeso, piastrelle multicolore, piastrelle in gres porcellanato, pareti multicolore, pavimento in gres porcellanato, lavabo a bacinella, top alla veneziana, pavimento multicolore, porta doccia scorrevole, top bianco, un lavabo e mobile bagno freestanding
Stanze da Bagno con lavabo a bacinella - Foto e idee per arredare
3