Stanze da Bagno con lavabo a bacinella e top in marmo - Foto e idee per arredare
Filtra anche per:
Budget
Ordina per:Popolari oggi
61 - 80 di 7.519 foto
1 di 3
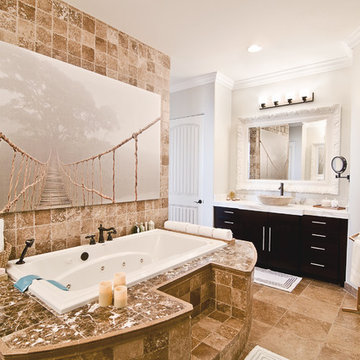
Foto di una grande stanza da bagno padronale tradizionale con lavabo a bacinella, top in marmo, vasca da incasso, doccia doppia, piastrelle beige, piastrelle in pietra, pavimento in travertino, pareti grigie, ante lisce e ante nere
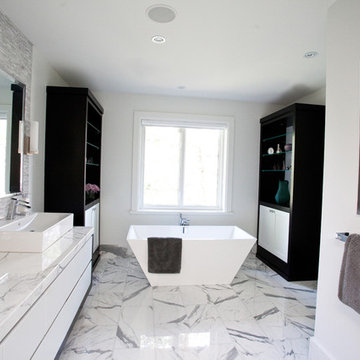
Immagine di una grande stanza da bagno padronale moderna con vasca freestanding, top in marmo, lavabo a bacinella, ante lisce, ante bianche, piastrelle bianche, piastrelle in pietra, pareti grigie e pavimento in marmo
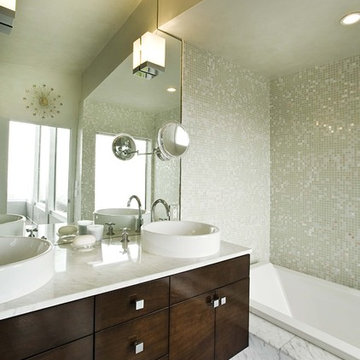
Idee per una stanza da bagno minimal con top in marmo, piastrelle a mosaico, lavabo a bacinella e pavimento in marmo

This four-story townhome in the heart of old town Alexandria, was recently purchased by a family of four.
The outdated galley kitchen with confined spaces, lack of powder room on main level, dropped down ceiling, partition walls, small bathrooms, and the main level laundry were a few of the deficiencies this family wanted to resolve before moving in.
Starting with the top floor, we converted a small bedroom into a master suite, which has an outdoor deck with beautiful view of old town. We reconfigured the space to create a walk-in closet and another separate closet.
We took some space from the old closet and enlarged the master bath to include a bathtub and a walk-in shower. Double floating vanities and hidden toilet space were also added.
The addition of lighting and glass transoms allows light into staircase leading to the lower level.
On the third level is the perfect space for a girl’s bedroom. A new bathroom with walk-in shower and added space from hallway makes it possible to share this bathroom.
A stackable laundry space was added to the hallway, a few steps away from a new study with built in bookcase, French doors, and matching hardwood floors.
The main level was totally revamped. The walls were taken down, floors got built up to add extra insulation, new wide plank hardwood installed throughout, ceiling raised, and a new HVAC was added for three levels.
The storage closet under the steps was converted to a main level powder room, by relocating the electrical panel.
The new kitchen includes a large island with new plumbing for sink, dishwasher, and lots of storage placed in the center of this open kitchen. The south wall is complete with floor to ceiling cabinetry including a home for a new cooktop and stainless-steel range hood, covered with glass tile backsplash.
The dining room wall was taken down to combine the adjacent area with kitchen. The kitchen includes butler style cabinetry, wine fridge and glass cabinets for display. The old living room fireplace was torn down and revamped with a gas fireplace wrapped in stone.
Built-ins added on both ends of the living room gives floor to ceiling space provides ample display space for art. Plenty of lighting fixtures such as led lights, sconces and ceiling fans make this an immaculate remodel.
We added brick veneer on east wall to replicate the historic old character of old town homes.
The open floor plan with seamless wood floor and central kitchen has added warmth and with a desirable entertaining space.
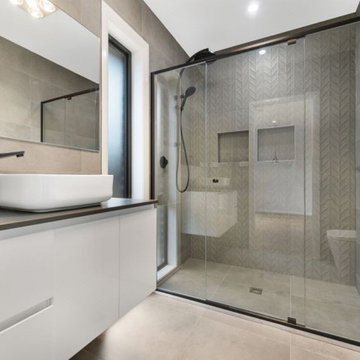
Inspiration for a modern bathroom design in Canberra.
Our client wanted a chic and modern style design for their forever home, and within different rooms, a different colour palette. In the bathrooms, we stuck to a simple and cool-toned palette. However, to maintain cohesion throughout the home, we incorporated black elements in every room.
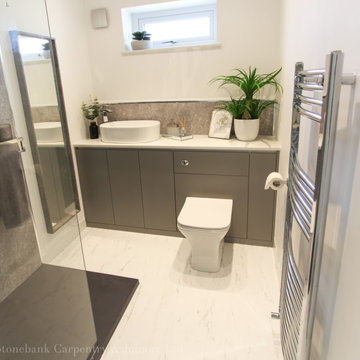
Immagine di una piccola stanza da bagno padronale minimalista con ante lisce, ante grigie, doccia a filo pavimento, WC monopezzo, piastrelle grigie, pareti bianche, pavimento in vinile, lavabo a bacinella, top in marmo, pavimento bianco, doccia aperta, top bianco, toilette, un lavabo e mobile bagno incassato

Immagine di una piccola stanza da bagno con doccia moderna con ante lisce, ante bianche, WC monopezzo, piastrelle bianche, piastrelle in ceramica, pareti blu, pavimento con piastrelle in ceramica, lavabo a bacinella, top in marmo, pavimento bianco, porta doccia a battente, top bianco, un lavabo, mobile bagno freestanding e carta da parati

Foto di una stanza da bagno design con ante lisce, ante nere, WC sospeso, piastrelle nere, pareti nere, pavimento in marmo, lavabo a bacinella, top in marmo, pavimento bianco, porta doccia a battente, top bianco, un lavabo e mobile bagno sospeso

Ispirazione per una stanza da bagno padronale minimal con ante lisce, ante in legno bruno, vasca da incasso, doccia alcova, piastrelle marroni, piastrelle grigie, piastrelle multicolore, piastrelle bianche, piastrelle a listelli, pareti bianche, lavabo a bacinella, top in marmo, doccia aperta, top beige, due lavabi e mobile bagno incassato

Inspired by the existing Regency period details with contemporary elements introduced, this master bedroom, en-suite and dressing room (accessed by a hidden doorway) was designed by Lathams as part of a comprehensive interior design scheme for the entire property.
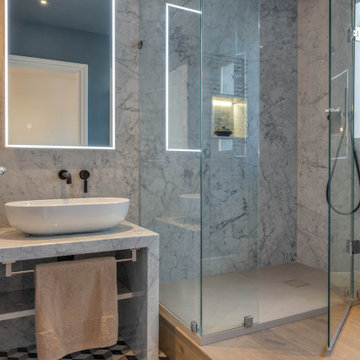
Bagno con rivestimento alto in marmo Carrara, mobile per lavabo da appoggio doppio in marmo. Pavimento doppio in legno e cementine optical. Box doccia in vetro.
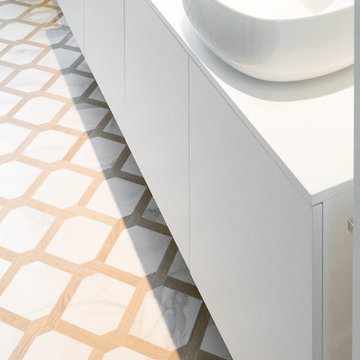
Ristrutturazione completa di appartamento nel centro storico di Milano, linee pulite e proposte essenziali per un appartamento di approdo per dei committenti che non vivono a Milano ma ci soggiornano per lavoro. Progetto interamente seguita a distanza attraverso gestione in cloud.
foto marco Curatolo
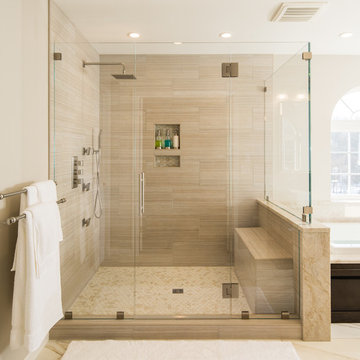
Immagine di una grande stanza da bagno padronale chic con ante con riquadro incassato, ante in legno bruno, vasca da incasso, doccia ad angolo, piastrelle beige, piastrelle di marmo, pareti beige, pavimento con piastrelle in ceramica, top in marmo, pavimento beige, porta doccia a battente e lavabo a bacinella
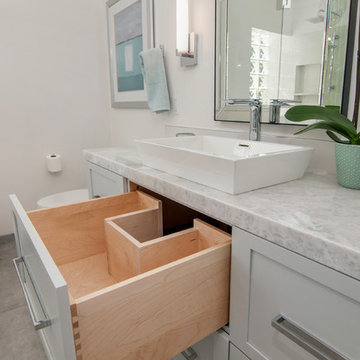
Two large drawer under the sink solve the storage problem.
Immagine di una grande stanza da bagno padronale classica con ante in stile shaker, ante grigie, piastrelle bianche, pareti bianche, pavimento in gres porcellanato, lavabo a bacinella, top in marmo, pavimento grigio, vasca freestanding, doccia ad angolo, WC monopezzo, piastrelle in gres porcellanato e porta doccia a battente
Immagine di una grande stanza da bagno padronale classica con ante in stile shaker, ante grigie, piastrelle bianche, pareti bianche, pavimento in gres porcellanato, lavabo a bacinella, top in marmo, pavimento grigio, vasca freestanding, doccia ad angolo, WC monopezzo, piastrelle in gres porcellanato e porta doccia a battente
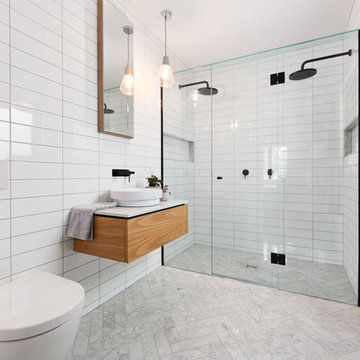
A clean contemporary bathroom with lovely herringbone, marble tiling to the floor.
Photography info@aspect11.com.au | 0432 254 203
Westgarth Homes 0433 145 611
https://www.instagram.com/steel.reveals/
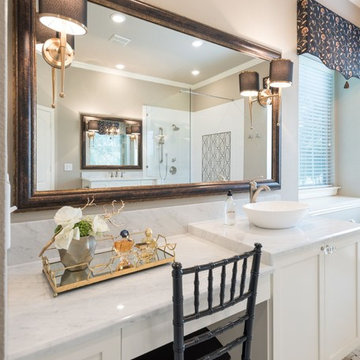
This master bathroom was once shouting with coral wallpaper, harsh gold accents and an over sized, unused tub. Our client wanted to escape to their master bathroom and feel as if they were in a spa atmosphere. We were able to show our client’s 3D concept renderings to communicate our overall master bathroom design. Using a marble curved basket weave mosaic tile on the floor with a black granite outline and Carrara baseboard, this stunning design began to take place. We selected a solid white, gloss tile for the shower walls so that our tile accent would be the shower focal point. The shower features a curbless entry, linear drain and seamless glass design for the most luxurious shower experience. Since our client had two beautiful chandeliers from her late mother’s home, we incorporated the fixtures into the lighting plan for a touch of sentimental glam. Custom designed vanity cabinets along with a vessel sink and waterfall edge countertop provided a useful yet beautiful accent to this bathroom. Stunning black sconces offer a softer lighting option that is incorporated with new can lights overhead. The finishing touch on this beautiful master bathroom is the custom designed valances above the windows that offer a sleek black accent with a subtle floral print.
This beautiful master bathroom was photographed by Michael Hunter Photography.
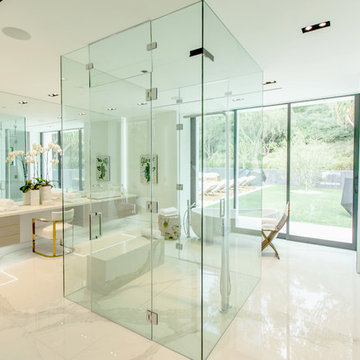
Foto di una stanza da bagno padronale contemporanea con ante lisce, ante in legno chiaro, vasca freestanding, pareti bianche, pavimento in marmo, top in marmo, doccia a filo pavimento, lavabo a bacinella e porta doccia a battente
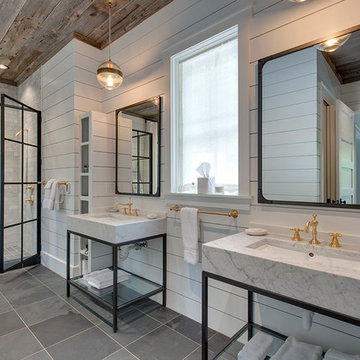
Foto di una stanza da bagno padronale country con piastrelle grigie, pareti bianche, lavabo a bacinella, top in marmo e porta doccia a battente
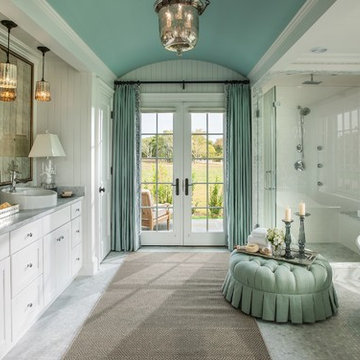
From simple bathroom makeovers to new design, build and install. Call Restoration Style for free estimate.
Foto di una grande stanza da bagno padronale chic con ante bianche, vasca freestanding, doccia ad angolo, pavimento con piastrelle a mosaico, lavabo a bacinella, top in marmo, piastrelle multicolore, piastrelle a mosaico e pareti bianche
Foto di una grande stanza da bagno padronale chic con ante bianche, vasca freestanding, doccia ad angolo, pavimento con piastrelle a mosaico, lavabo a bacinella, top in marmo, piastrelle multicolore, piastrelle a mosaico e pareti bianche
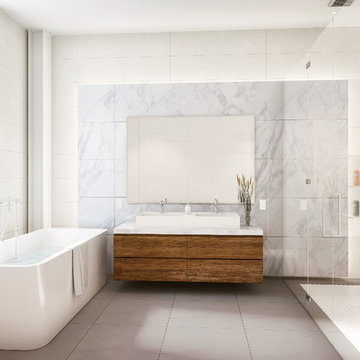
Plenty of space serenity and tranquility were the inspiration for the master bath. Marble accents the master bathroom walls, while large slab matte porcelain tiles are the backdrop to the reclaimed wood vanity and ceilings. Hansgrohe rain and hand showers are featured. Secondary baths feature Refin IT wood plank floors and Kohler bathtubs.
Stanze da Bagno con lavabo a bacinella e top in marmo - Foto e idee per arredare
4