Stanze da Bagno con lavabo a bacinella e pavimento beige - Foto e idee per arredare
Filtra anche per:
Budget
Ordina per:Popolari oggi
41 - 60 di 9.129 foto
1 di 3
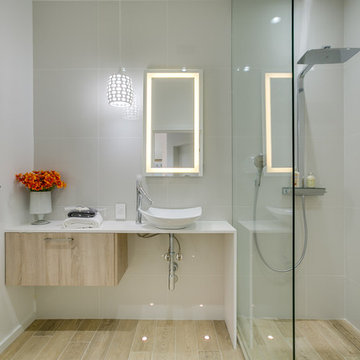
Unique Design & Construction www.uniquedesignco.com
Walls: Simplicity porcelain tile in White Polished 24x24
Vanity: PentalQuartz Super White 2cm
Floor: Wood Essence in Amber
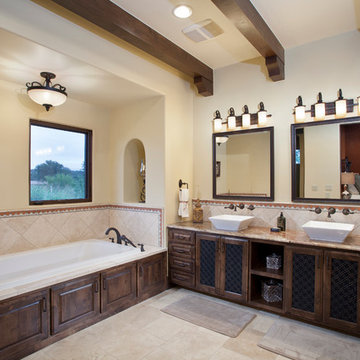
Andrea Calo
Ispirazione per una grande stanza da bagno padronale mediterranea con lavabo a bacinella, ante in stile shaker, ante in legno bruno, vasca da incasso, piastrelle beige, piastrelle in gres porcellanato, pareti beige, pavimento in gres porcellanato, top in granito e pavimento beige
Ispirazione per una grande stanza da bagno padronale mediterranea con lavabo a bacinella, ante in stile shaker, ante in legno bruno, vasca da incasso, piastrelle beige, piastrelle in gres porcellanato, pareti beige, pavimento in gres porcellanato, top in granito e pavimento beige

Surfers End Master Bath
Paul S. Bartholomew Photography, Inc.
Ispirazione per una stanza da bagno padronale stile marino di medie dimensioni con ante di vetro, ante in legno scuro, top in pietra calcarea, piastrelle beige, lastra di pietra, vasca da incasso, WC monopezzo, lavabo a bacinella, pareti bianche, pavimento in travertino, doccia doppia e pavimento beige
Ispirazione per una stanza da bagno padronale stile marino di medie dimensioni con ante di vetro, ante in legno scuro, top in pietra calcarea, piastrelle beige, lastra di pietra, vasca da incasso, WC monopezzo, lavabo a bacinella, pareti bianche, pavimento in travertino, doccia doppia e pavimento beige

This full home mid-century remodel project is in an affluent community perched on the hills known for its spectacular views of Los Angeles. Our retired clients were returning to sunny Los Angeles from South Carolina. Amidst the pandemic, they embarked on a two-year-long remodel with us - a heartfelt journey to transform their residence into a personalized sanctuary.
Opting for a crisp white interior, we provided the perfect canvas to showcase the couple's legacy art pieces throughout the home. Carefully curating furnishings that complemented rather than competed with their remarkable collection. It's minimalistic and inviting. We created a space where every element resonated with their story, infusing warmth and character into their newly revitalized soulful home.

Il bagno degli ospiti è caratterizzato da un mobile sospeso in cannettato noce Canaletto posto all'interno di una nicchia e di fronte due colonne una a giorno e una chiusa. La doccia è stata posizionata in fondo al bagno per recuperare più spazio possibile. La chicca di questo bagno è sicuramente la tenda della doccia dove abbiamo utilizzato un tessuto impermeabile adatto per queste situazioni. E’ idrorepellente, bianco ed ha un effetto molto setoso e non plasticoso.
Foto di Simone Marulli

Ispirazione per una stanza da bagno padronale tradizionale di medie dimensioni con ante in legno scuro, vasca freestanding, doccia alcova, piastrelle bianche, piastrelle diamantate, pareti bianche, lavabo a bacinella, pavimento beige e top bianco
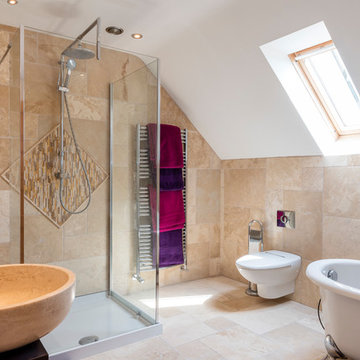
Ben Carpenter
Foto di una stanza da bagno mediterranea di medie dimensioni con vasca freestanding, WC sospeso, piastrelle beige, pareti beige, lavabo a bacinella, pavimento beige e top nero
Foto di una stanza da bagno mediterranea di medie dimensioni con vasca freestanding, WC sospeso, piastrelle beige, pareti beige, lavabo a bacinella, pavimento beige e top nero

This beautiful custom spa like bathroom features a glass surround shower with rain shower and private sauna, granite counter tops with floating vanity and travertine stone floors.

This small residential bathroom was gutted and fitted with everything new, from the Tub and shower to the mirror cabinet. The bathroom boasts style and functionality with lots of storage built in with a floor to ceiling cabinet behind the door, custom 3 drawer cabinet, mirrored wall cabinet and open shelves.

Open plan wetroom with open shower, terrazzo stone bathtub, carved teak vanity, terrazzo stone basin, and timber framed mirror complete with a green sage subway tile feature wall.

The tile accent wall is a blend of limestone and marble when paired with the floating vanity, creates a dramatic look for this first floor bathroom.
Idee per una piccola stanza da bagno per bambini moderna con ante beige, piastrelle beige, piastrelle di pietra calcarea, pareti blu, pavimento in pietra calcarea, lavabo a bacinella, top in superficie solida, pavimento beige, top beige, un lavabo e mobile bagno sospeso
Idee per una piccola stanza da bagno per bambini moderna con ante beige, piastrelle beige, piastrelle di pietra calcarea, pareti blu, pavimento in pietra calcarea, lavabo a bacinella, top in superficie solida, pavimento beige, top beige, un lavabo e mobile bagno sospeso

Liadesign
Immagine di una stanza da bagno padronale design con ante lisce, ante grigie, vasca da incasso, doccia alcova, WC a due pezzi, piastrelle beige, piastrelle in gres porcellanato, pareti grigie, pavimento in gres porcellanato, lavabo a bacinella, top in quarzo composito, pavimento beige, porta doccia a battente, top bianco, due lavabi, mobile bagno incassato e travi a vista
Immagine di una stanza da bagno padronale design con ante lisce, ante grigie, vasca da incasso, doccia alcova, WC a due pezzi, piastrelle beige, piastrelle in gres porcellanato, pareti grigie, pavimento in gres porcellanato, lavabo a bacinella, top in quarzo composito, pavimento beige, porta doccia a battente, top bianco, due lavabi, mobile bagno incassato e travi a vista

Molti vincoli strutturali, ma non ci siamo arresi :-))
Bagno completo con inserimento vasca idromassaggio
Rifacimento bagno totale, rivestimenti orizzontali, impianti sanitario e illuminazione, serramenti.

Idee per una stanza da bagno tropicale con ante lisce, ante in legno scuro, vasca con piedi a zampa di leone, piastrelle grigie, pareti bianche, parquet chiaro, lavabo a bacinella, top in legno, pavimento beige, top marrone, due lavabi, mobile bagno freestanding e pareti in perlinato

Copyright Val de Saône Bâtiment et Gael Fontany; toute reproduction interdite.
Immagine di una stanza da bagno con doccia nordica di medie dimensioni con ante lisce, ante beige, doccia alcova, pareti bianche, lavabo a bacinella, top in legno, pavimento beige, doccia aperta, top beige, un lavabo e mobile bagno freestanding
Immagine di una stanza da bagno con doccia nordica di medie dimensioni con ante lisce, ante beige, doccia alcova, pareti bianche, lavabo a bacinella, top in legno, pavimento beige, doccia aperta, top beige, un lavabo e mobile bagno freestanding

This tiny home has utilized space-saving design and put the bathroom vanity in the corner of the bathroom. Natural light in addition to track lighting makes this vanity perfect for getting ready in the morning. Triangle corner shelves give an added space for personal items to keep from cluttering the wood counter. This contemporary, costal Tiny Home features a bathroom with a shower built out over the tongue of the trailer it sits on saving space and creating space in the bathroom. This shower has it's own clear roofing giving the shower a skylight. This allows tons of light to shine in on the beautiful blue tiles that shape this corner shower. Stainless steel planters hold ferns giving the shower an outdoor feel. With sunlight, plants, and a rain shower head above the shower, it is just like an outdoor shower only with more convenience and privacy. The curved glass shower door gives the whole tiny home bathroom a bigger feel while letting light shine through to the rest of the bathroom. The blue tile shower has niches; built-in shower shelves to save space making your shower experience even better. The bathroom door is a pocket door, saving space in both the bathroom and kitchen to the other side. The frosted glass pocket door also allows light to shine through.
This Tiny Home has a unique shower structure that points out over the tongue of the tiny house trailer. This provides much more room to the entire bathroom and centers the beautiful shower so that it is what you see looking through the bathroom door. The gorgeous blue tile is hit with natural sunlight from above allowed in to nurture the ferns by way of clear roofing. Yes, there is a skylight in the shower and plants making this shower conveniently located in your bathroom feel like an outdoor shower. It has a large rounded sliding glass door that lets the space feel open and well lit. There is even a frosted sliding pocket door that also lets light pass back and forth. There are built-in shelves to conserve space making the shower, bathroom, and thus the tiny house, feel larger, open and airy.

This tiny home has utilized space-saving design and put the bathroom vanity in the corner of the bathroom. Natural light in addition to track lighting makes this vanity perfect for getting ready in the morning. Triangle corner shelves give an added space for personal items to keep from cluttering the wood counter. This contemporary, costal Tiny Home features a bathroom with a shower built out over the tongue of the trailer it sits on saving space and creating space in the bathroom. This shower has it's own clear roofing giving the shower a skylight. This allows tons of light to shine in on the beautiful blue tiles that shape this corner shower. Stainless steel planters hold ferns giving the shower an outdoor feel. With sunlight, plants, and a rain shower head above the shower, it is just like an outdoor shower only with more convenience and privacy. The curved glass shower door gives the whole tiny home bathroom a bigger feel while letting light shine through to the rest of the bathroom. The blue tile shower has niches; built-in shower shelves to save space making your shower experience even better. The bathroom door is a pocket door, saving space in both the bathroom and kitchen to the other side. The frosted glass pocket door also allows light to shine through.

Ispirazione per una stanza da bagno per bambini contemporanea di medie dimensioni con vasca ad alcova, vasca/doccia, piastrelle multicolore, piastrelle beige, pavimento beige, ante lisce, ante in legno chiaro, piastrelle in gres porcellanato, pavimento in gres porcellanato, lavabo a bacinella, porta doccia scorrevole, top marrone e mobile bagno sospeso
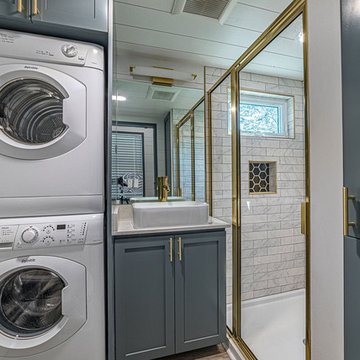
Wansley Tiny House, built by Movable Roots Tiny Home Builders in Melbourne, FL
Foto di una piccola stanza da bagno con doccia moderna con ante in stile shaker, ante blu, doccia alcova, WC monopezzo, piastrelle bianche, piastrelle in gres porcellanato, pareti bianche, pavimento in vinile, lavabo a bacinella, top in quarzo composito, pavimento beige, porta doccia a battente e top bianco
Foto di una piccola stanza da bagno con doccia moderna con ante in stile shaker, ante blu, doccia alcova, WC monopezzo, piastrelle bianche, piastrelle in gres porcellanato, pareti bianche, pavimento in vinile, lavabo a bacinella, top in quarzo composito, pavimento beige, porta doccia a battente e top bianco
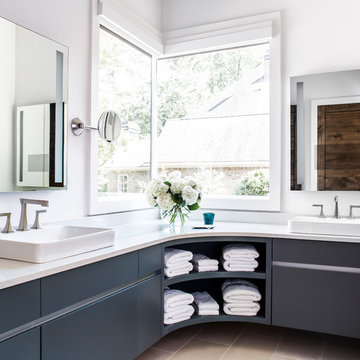
Custom master bath with corner, curved vanity, TV hidden in vanity mirrors, and vessel mounted sinks.
Photo by Jeff Herr Photography.
Esempio di una stanza da bagno padronale country di medie dimensioni con ante lisce, ante grigie, pareti bianche, pavimento in gres porcellanato, lavabo a bacinella, top in quarzo composito, top bianco e pavimento beige
Esempio di una stanza da bagno padronale country di medie dimensioni con ante lisce, ante grigie, pareti bianche, pavimento in gres porcellanato, lavabo a bacinella, top in quarzo composito, top bianco e pavimento beige
Stanze da Bagno con lavabo a bacinella e pavimento beige - Foto e idee per arredare
3