Stanze da Bagno con lavabo a bacinella e nicchia - Foto e idee per arredare
Filtra anche per:
Budget
Ordina per:Popolari oggi
21 - 40 di 4.656 foto
1 di 3
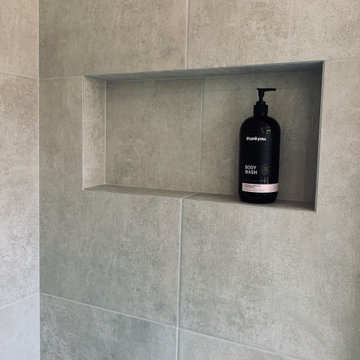
An impressive, fully tiled bathroom for guests. The plumbing wasn't reconfigured but the clients only request was to remove the old poly-marble shower base and replace it with a tiled shower floor. The slab was dropped down 40mm to create fall and the vanity plumbing was rolled up into the wall to host the wall-hung vanity.
The simplicity of tile choice, chrome fittings and wooden vanity = a clean, non-confronting style that will remain true for decades to come.
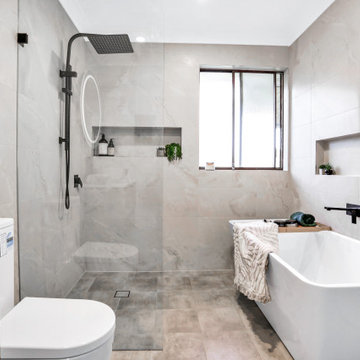
Main Bathroom Renovation with floating timber vanity, matte black tapware, frameless shower screen, and large format stone look tiles.
Esempio di una stanza da bagno padronale contemporanea di medie dimensioni con ante in legno chiaro, vasca freestanding, doccia ad angolo, WC a due pezzi, piastrelle grigie, piastrelle di marmo, pareti beige, pavimento con piastrelle in ceramica, lavabo a bacinella, top in quarzo composito, pavimento grigio, doccia aperta, top bianco, nicchia, un lavabo e mobile bagno sospeso
Esempio di una stanza da bagno padronale contemporanea di medie dimensioni con ante in legno chiaro, vasca freestanding, doccia ad angolo, WC a due pezzi, piastrelle grigie, piastrelle di marmo, pareti beige, pavimento con piastrelle in ceramica, lavabo a bacinella, top in quarzo composito, pavimento grigio, doccia aperta, top bianco, nicchia, un lavabo e mobile bagno sospeso
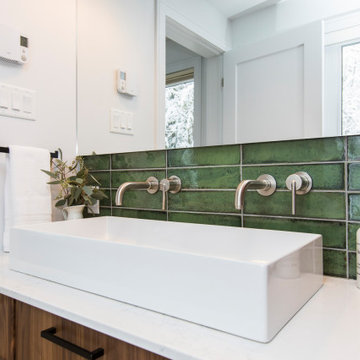
Immagine di una stanza da bagno padronale minimalista di medie dimensioni con ante in stile shaker, ante in legno scuro, vasca ad alcova, doccia alcova, WC a due pezzi, piastrelle bianche, piastrelle in ceramica, pareti bianche, pavimento in gres porcellanato, lavabo a bacinella, top in quarzo composito, pavimento grigio, porta doccia scorrevole, top bianco, nicchia, un lavabo e mobile bagno incassato

Ispirazione per una grande stanza da bagno padronale minimal con ante nere, vasca freestanding, doccia aperta, WC sospeso, piastrelle rosa, piastrelle a mosaico, pareti rosa, pavimento con piastrelle in ceramica, lavabo a bacinella, top in marmo, pavimento nero, doccia aperta, top bianco, nicchia, due lavabi, mobile bagno sospeso e ante lisce
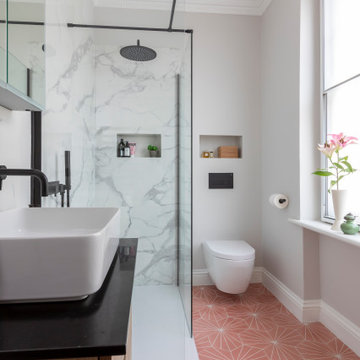
Esempio di una stanza da bagno eclettica con ante lisce, ante in legno scuro, doccia ad angolo, piastrelle bianche, pareti grigie, lavabo a bacinella, pavimento rosa, doccia aperta, top nero, un lavabo, mobile bagno sospeso e nicchia
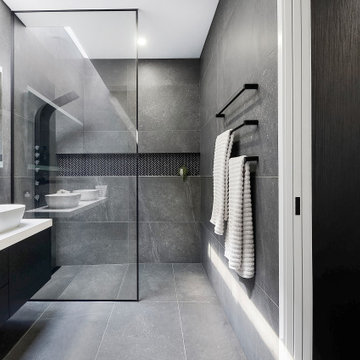
Esempio di una stanza da bagno design con ante lisce, ante nere, doccia a filo pavimento, piastrelle grigie, lavabo a bacinella, pavimento grigio, top bianco, nicchia, due lavabi e mobile bagno sospeso

Seashore
Immagine di una grande stanza da bagno con doccia contemporanea con ante in legno chiaro, doccia ad angolo, WC monopezzo, piastrelle bianche, piastrelle di marmo, pareti bianche, lavabo a bacinella, top in quarzo composito, porta doccia a battente, top bianco, due lavabi, mobile bagno sospeso, soffitto a volta, pannellatura, ante lisce, pavimento marrone e nicchia
Immagine di una grande stanza da bagno con doccia contemporanea con ante in legno chiaro, doccia ad angolo, WC monopezzo, piastrelle bianche, piastrelle di marmo, pareti bianche, lavabo a bacinella, top in quarzo composito, porta doccia a battente, top bianco, due lavabi, mobile bagno sospeso, soffitto a volta, pannellatura, ante lisce, pavimento marrone e nicchia

This tiny home has a very unique and spacious bathroom with an indoor shower that feels like an outdoor shower. The triangular cut mango slab with the vessel sink conserves space while looking sleek and elegant, and the shower has not been stuck in a corner but instead is constructed as a whole new corner to the room! Yes, this bathroom has five right angles. Sunlight from the sunroof above fills the whole room. A curved glass shower door, as well as a frosted glass bathroom door, allows natural light to pass from one room to another. Ferns grow happily in the moisture and light from the shower.
This contemporary, costal Tiny Home features a bathroom with a shower built out over the tongue of the trailer it sits on saving space and creating space in the bathroom. This shower has it's own clear roofing giving the shower a skylight. This allows tons of light to shine in on the beautiful blue tiles that shape this corner shower. Stainless steel planters hold ferns giving the shower an outdoor feel. With sunlight, plants, and a rain shower head above the shower, it is just like an outdoor shower only with more convenience and privacy. The curved glass shower door gives the whole tiny home bathroom a bigger feel while letting light shine through to the rest of the bathroom. The blue tile shower has niches; built-in shower shelves to save space making your shower experience even better. The frosted glass pocket door also allows light to shine through.

As a retreat in an isolated setting both vanity and privacy were lesser priorities in this bath design where a view takes priority over a mirror.
Foto di una stanza da bagno con doccia stile rurale di medie dimensioni con ante lisce, ante in legno chiaro, doccia ad angolo, WC monopezzo, piastrelle bianche, piastrelle in gres porcellanato, pareti bianche, pavimento in ardesia, lavabo a bacinella, top in legno, pavimento nero, porta doccia a battente, top marrone, nicchia, un lavabo, mobile bagno freestanding, travi a vista e pareti in legno
Foto di una stanza da bagno con doccia stile rurale di medie dimensioni con ante lisce, ante in legno chiaro, doccia ad angolo, WC monopezzo, piastrelle bianche, piastrelle in gres porcellanato, pareti bianche, pavimento in ardesia, lavabo a bacinella, top in legno, pavimento nero, porta doccia a battente, top marrone, nicchia, un lavabo, mobile bagno freestanding, travi a vista e pareti in legno

Idee per una stanza da bagno padronale minimalista di medie dimensioni con ante lisce, ante bianche, doccia aperta, WC sospeso, piastrelle grigie, piastrelle in gres porcellanato, pareti grigie, pavimento in gres porcellanato, lavabo a bacinella, top in quarzo composito, pavimento grigio, doccia aperta, top grigio, nicchia, due lavabi, mobile bagno sospeso e soffitto a volta

Idee per una stanza da bagno padronale contemporanea di medie dimensioni con ante lisce, ante nere, vasca freestanding, piastrelle grigie, lavabo a bacinella, top grigio, due lavabi, mobile bagno sospeso, nicchia, doccia alcova, WC sospeso, piastrelle in gres porcellanato, pareti nere, pavimento in gres porcellanato, top in quarzo composito, pavimento nero e doccia aperta
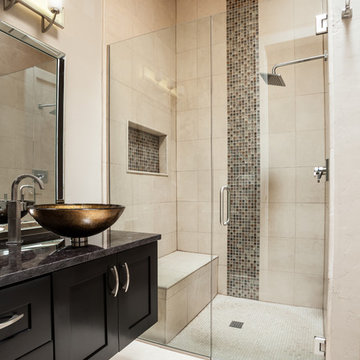
Esempio di una stanza da bagno design con lavabo a bacinella, ante in stile shaker, ante nere, doccia a filo pavimento, piastrelle beige, pareti beige, nicchia e panca da doccia

The goal of this project was to upgrade the builder grade finishes and create an ergonomic space that had a contemporary feel. This bathroom transformed from a standard, builder grade bathroom to a contemporary urban oasis. This was one of my favorite projects, I know I say that about most of my projects but this one really took an amazing transformation. By removing the walls surrounding the shower and relocating the toilet it visually opened up the space. Creating a deeper shower allowed for the tub to be incorporated into the wet area. Adding a LED panel in the back of the shower gave the illusion of a depth and created a unique storage ledge. A custom vanity keeps a clean front with different storage options and linear limestone draws the eye towards the stacked stone accent wall.
Houzz Write Up: https://www.houzz.com/magazine/inside-houzz-a-chopped-up-bathroom-goes-streamlined-and-swank-stsetivw-vs~27263720
The layout of this bathroom was opened up to get rid of the hallway effect, being only 7 foot wide, this bathroom needed all the width it could muster. Using light flooring in the form of natural lime stone 12x24 tiles with a linear pattern, it really draws the eye down the length of the room which is what we needed. Then, breaking up the space a little with the stone pebble flooring in the shower, this client enjoyed his time living in Japan and wanted to incorporate some of the elements that he appreciated while living there. The dark stacked stone feature wall behind the tub is the perfect backdrop for the LED panel, giving the illusion of a window and also creates a cool storage shelf for the tub. A narrow, but tasteful, oval freestanding tub fit effortlessly in the back of the shower. With a sloped floor, ensuring no standing water either in the shower floor or behind the tub, every thought went into engineering this Atlanta bathroom to last the test of time. With now adequate space in the shower, there was space for adjacent shower heads controlled by Kohler digital valves. A hand wand was added for use and convenience of cleaning as well. On the vanity are semi-vessel sinks which give the appearance of vessel sinks, but with the added benefit of a deeper, rounded basin to avoid splashing. Wall mounted faucets add sophistication as well as less cleaning maintenance over time. The custom vanity is streamlined with drawers, doors and a pull out for a can or hamper.
A wonderful project and equally wonderful client. I really enjoyed working with this client and the creative direction of this project.
Brushed nickel shower head with digital shower valve, freestanding bathtub, curbless shower with hidden shower drain, flat pebble shower floor, shelf over tub with LED lighting, gray vanity with drawer fronts, white square ceramic sinks, wall mount faucets and lighting under vanity. Hidden Drain shower system. Atlanta Bathroom.

Immagine di una piccola stanza da bagno padronale moderna con ante in legno scuro, vasca freestanding, doccia ad angolo, WC a due pezzi, piastrelle bianche, lavabo a bacinella, porta doccia a battente, top bianco, nicchia, un lavabo e mobile bagno sospeso
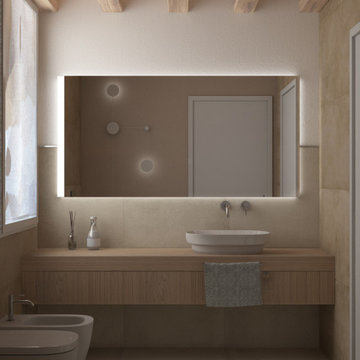
Un bagno completo a 5 elementi. La nicchia nella parete doccia permette di tenere in ordine i prodotti per l' igiene ma da un valore estetico al tutto.
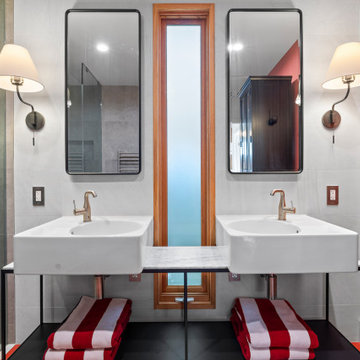
Complete Master Bathroom Remodel
Esempio di una stanza da bagno padronale moderna di medie dimensioni con nessun'anta, ante nere, doccia doppia, WC monopezzo, piastrelle grigie, piastrelle di cemento, pareti rosse, pavimento in cementine, lavabo a bacinella, top in vetro, pavimento rosso, porta doccia a battente, top bianco, nicchia, due lavabi e mobile bagno incassato
Esempio di una stanza da bagno padronale moderna di medie dimensioni con nessun'anta, ante nere, doccia doppia, WC monopezzo, piastrelle grigie, piastrelle di cemento, pareti rosse, pavimento in cementine, lavabo a bacinella, top in vetro, pavimento rosso, porta doccia a battente, top bianco, nicchia, due lavabi e mobile bagno incassato

This bathroom remodel came together absolutely beautifully with the coved cabinets and stone benchtop introducing calm into the space.
Foto di una stanza da bagno padronale design di medie dimensioni con ante beige, vasca da incasso, doccia aperta, piastrelle beige, piastrelle in ceramica, pareti beige, pavimento con piastrelle in ceramica, lavabo a bacinella, top in quarzo composito, pavimento nero, doccia aperta, top beige, nicchia, due lavabi e mobile bagno incassato
Foto di una stanza da bagno padronale design di medie dimensioni con ante beige, vasca da incasso, doccia aperta, piastrelle beige, piastrelle in ceramica, pareti beige, pavimento con piastrelle in ceramica, lavabo a bacinella, top in quarzo composito, pavimento nero, doccia aperta, top beige, nicchia, due lavabi e mobile bagno incassato
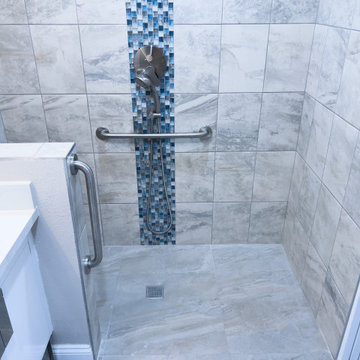
This modern shower features large floor to ceiling tile, small blue tile accents, shower niche, and luxury rain showerhead. This shower is handicap accessible and part of a home extension to create a functional in-law suite.
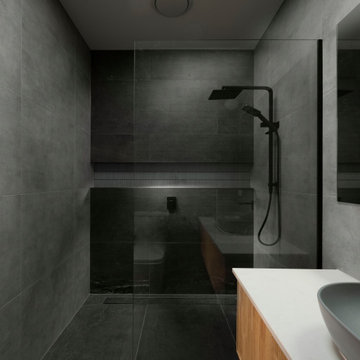
We recently completed a modern architectural extension to a home in Melbourne's inner north. The design takes advantage of the established garden creating an urban oasis! All the work from design to completion was done by our team!!!

Idee per una grande stanza da bagno padronale moderna con ante lisce, ante in legno scuro, doccia doppia, WC monopezzo, piastrelle bianche, piastrelle in ceramica, pareti bianche, pavimento in cemento, lavabo a bacinella, top in legno, pavimento blu, porta doccia a battente, top marrone, nicchia, due lavabi e soffitto a volta
Stanze da Bagno con lavabo a bacinella e nicchia - Foto e idee per arredare
2