Stanze da Bagno con lastra di vetro e piastrelle di pietra calcarea - Foto e idee per arredare
Filtra anche per:
Budget
Ordina per:Popolari oggi
41 - 60 di 4.961 foto
1 di 3
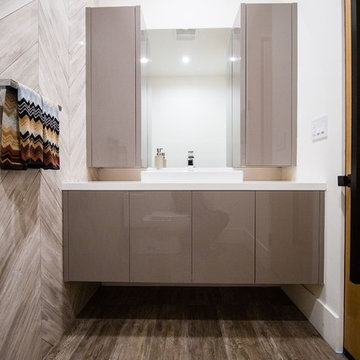
Nestled in the heart of Los Angeles, just south of Beverly Hills, this two story (with basement) contemporary gem boasts large ipe eaves and other wood details, warming the interior and exterior design. The rear indoor-outdoor flow is perfection. An exceptional entertaining oasis in the middle of the city. Photo by Lynn Abesera
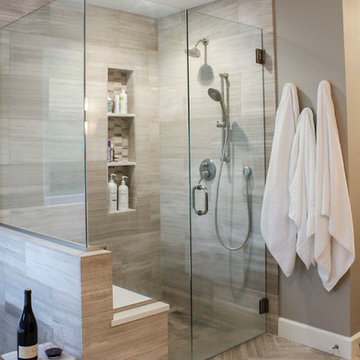
Madison Stoa Photography
Ispirazione per una grande stanza da bagno padronale classica con ante marroni, vasca freestanding, piastrelle di pietra calcarea, pavimento in pietra calcarea, top in quarzo composito, porta doccia a battente, ante in stile shaker, doccia alcova, pareti grigie, lavabo sottopiano e pavimento beige
Ispirazione per una grande stanza da bagno padronale classica con ante marroni, vasca freestanding, piastrelle di pietra calcarea, pavimento in pietra calcarea, top in quarzo composito, porta doccia a battente, ante in stile shaker, doccia alcova, pareti grigie, lavabo sottopiano e pavimento beige

Hier wurde die alte Bausubstanz aufgearbeitet aufgearbeitet und in bestimmten Bereichen auch durch Rigips mit Putz und Anstrich begradigt. Die Kombination Naturstein mit den natürlichen Materialien macht das Bad besonders wohnlich. Die Badmöbel sind aus Echtholz mit Natursteinfront und Pull-open-System zum Öffnen. Die in den Boden eingearbeiteten Lichtleisten setzen zusätzlich athmosphärische Akzente. Der an die Dachschräge angepasste Spiegel wurde bewusst mit einer Schattenfuge wandbündig eingebaut. Eine Downlightbeleuchtung unter der Natursteinkonsole lässt die Waschtischanlage schweben. Die Armaturen sind von VOLA.
Planung und Umsetzung: Anja Kirchgäßner
Fotografie: Thomas Esch
Dekoration: Anja Gestring

Victor Boghossian Photography
www.victorboghossian.com
818-634-3133
Ispirazione per una stanza da bagno padronale minimal di medie dimensioni con ante con riquadro incassato, ante in legno bruno, doccia ad angolo, piastrelle grigie, piastrelle bianche, lastra di vetro, pareti bianche, pavimento in legno verniciato, lavabo sottopiano e top in quarzite
Ispirazione per una stanza da bagno padronale minimal di medie dimensioni con ante con riquadro incassato, ante in legno bruno, doccia ad angolo, piastrelle grigie, piastrelle bianche, lastra di vetro, pareti bianche, pavimento in legno verniciato, lavabo sottopiano e top in quarzite

In this ultra modern bath, all hard surfaces are nano-glass.
Ispirazione per una grande stanza da bagno padronale minimal con ante lisce, ante bianche, doccia aperta, piastrelle bianche, lastra di vetro, lavabo sottopiano, top in vetro, WC monopezzo e pareti bianche
Ispirazione per una grande stanza da bagno padronale minimal con ante lisce, ante bianche, doccia aperta, piastrelle bianche, lastra di vetro, lavabo sottopiano, top in vetro, WC monopezzo e pareti bianche
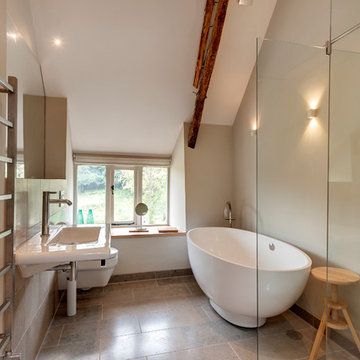
Internally a palette of existing granite walls has been paired with Jerusalem limestone stone flooring from Mandarin Stone , and wide-plank oak flooring. Existing timber ceiling and roof structures have been retained where possible – retaining the character of the property. Feature panels of black walnut line the kitchen and entrance hall joinery, adding warmth to the calm colour palette.
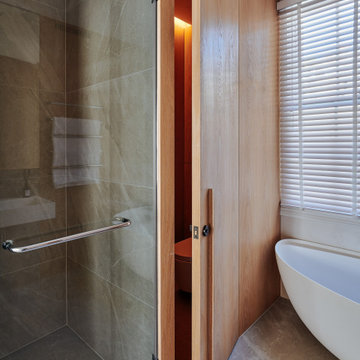
Master ensuite - view of the secret door into the enclosed wc. The timber panelling helps to also create a zone of warmth around the free standing bath. The full-height walk-in shower helps the space feel open and luxurious.

Ispirazione per una stanza da bagno con doccia rustica di medie dimensioni con ante con bugna sagomata, ante blu, doccia a filo pavimento, piastrelle multicolore, piastrelle di pietra calcarea, pareti bianche, pavimento in cemento, lavabo da incasso, top in pietra calcarea, pavimento grigio, porta doccia a battente, top beige, nicchia, un lavabo e mobile bagno incassato

We created this fun Guest bathroom for our wonderful clients to enjoy. We selected a wonderful patterned blue and white recycled glass tile for the feature wall of the shower, and used it as a jumping off point for the rest of the design. We complemented the wall tile with a light gray hexagon porcelain tile on the main floor and a smaller version in the shower area. Coupled with a matching blue vanity, the space comes together with an ease and flow in a stylish bathroom for family and friends to enjoy!

Ispirazione per una grande stanza da bagno padronale mediterranea con ante lisce, ante in legno scuro, vasca freestanding, doccia aperta, WC sospeso, pareti bianche, pavimento in pietra calcarea, lavabo sottopiano, top in marmo, doccia aperta, due lavabi, mobile bagno incassato, soffitto ribassato, pareti in legno, piastrelle bianche, piastrelle di pietra calcarea e pavimento bianco

Immagine di una piccola stanza da bagno padronale nordica con nessun'anta, ante grigie, vasca freestanding, doccia aperta, WC sospeso, piastrelle grigie, piastrelle di pietra calcarea, pareti blu, pavimento alla veneziana, lavabo sottopiano, top in marmo, pavimento grigio, porta doccia a battente e top grigio

A redesigned master bath suite with walk in closet has a modest floor plan and inviting color palette. Functional and durable surfaces will allow this private space to look and feel good for years to come.
General Contractor: Stella Contracting, Inc.
Photo Credit: The Front Door Real Estate Photography

Carved slabs slope the floor in this open Master Bathroom design.
Foto di una stanza da bagno padronale moderna di medie dimensioni con vasca freestanding, doccia a filo pavimento, piastrelle beige, pareti bianche, pavimento beige, doccia aperta, piastrelle di pietra calcarea e pavimento in pietra calcarea
Foto di una stanza da bagno padronale moderna di medie dimensioni con vasca freestanding, doccia a filo pavimento, piastrelle beige, pareti bianche, pavimento beige, doccia aperta, piastrelle di pietra calcarea e pavimento in pietra calcarea

A tile and glass shower features a shower head rail system that is flanked by windows on both sides. The glass door swings out and in. The wall visible from the door when you walk in is a one inch glass mosaic tile that pulls all the colors from the room together. Brass plumbing fixtures and brass hardware add warmth. Limestone tile floors add texture. A closet built in on this side of the bathroom is his closet and features double hang on the left side, single hang above the drawer storage on the right. The windows in the shower allows the light from the window to pass through and brighten the space.
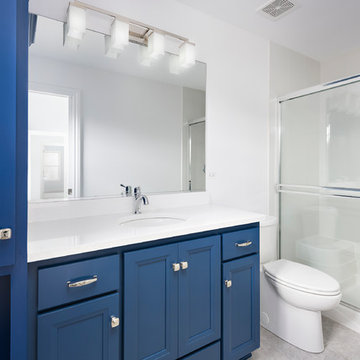
Vertical accent tiles in the shower coordinate with the bright blue cabinets of this modern bathroom.
Immagine di una stanza da bagno per bambini chic con ante blu, doccia alcova, WC a due pezzi, piastrelle blu, lastra di vetro, pareti bianche, pavimento con piastrelle in ceramica, lavabo sottopiano, pavimento grigio e porta doccia scorrevole
Immagine di una stanza da bagno per bambini chic con ante blu, doccia alcova, WC a due pezzi, piastrelle blu, lastra di vetro, pareti bianche, pavimento con piastrelle in ceramica, lavabo sottopiano, pavimento grigio e porta doccia scorrevole
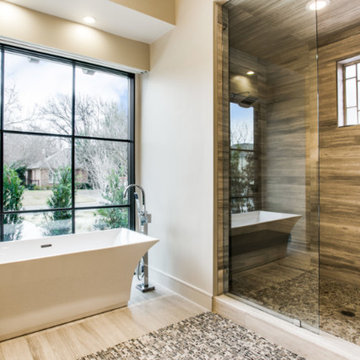
Dallas Modern Bath with Floating Cabinets and Vessel Tub
Ispirazione per una stanza da bagno padronale contemporanea di medie dimensioni con ante lisce, ante marroni, vasca freestanding, doccia doppia, WC a due pezzi, piastrelle grigie, lastra di vetro, pareti beige, pavimento con piastrelle in ceramica, lavabo sottopiano, top in pietra calcarea, pavimento grigio e porta doccia a battente
Ispirazione per una stanza da bagno padronale contemporanea di medie dimensioni con ante lisce, ante marroni, vasca freestanding, doccia doppia, WC a due pezzi, piastrelle grigie, lastra di vetro, pareti beige, pavimento con piastrelle in ceramica, lavabo sottopiano, top in pietra calcarea, pavimento grigio e porta doccia a battente
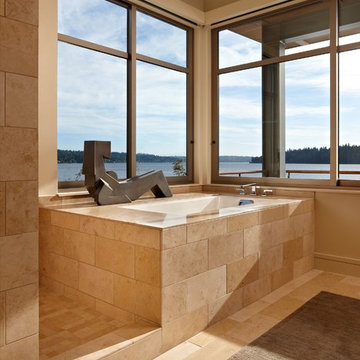
Photo: Ben Benschneider
Ispirazione per una stanza da bagno minimalista con vasca sottopiano e piastrelle di pietra calcarea
Ispirazione per una stanza da bagno minimalista con vasca sottopiano e piastrelle di pietra calcarea

FEATURE TILE: Silver Travertine Light Crosscut Pol 100x300 WALL TILE: Super White Matt Rec 300x600 FLOOR TILE: BST3004 Matt 300x300 (all Italia Ceramics) VANITY: Polytec Natural Oak Ravine (Custom) BENCHTOP: Organic White (Caesarstone) BASIN: Parisi Bathware, Catino Bench Basin Round 400mm (Routleys) TAPWARE: Phoenix, Vivid Slimline (Routleys) SHOWER RAIL: Vito Bertoni, Aquazzone Eco Abs Dual Elite Shower (Routleys) Phil Handforth Architectural Photography

A large bespoke dark timber vanity unit sits over terracotta coloured cement floor tiles. Soft lighting and limewash painted walls create a calm, natural finished bathroom.

Master bathroom with freestanding shower and built in dressing table and double vanities
Esempio di una grande stanza da bagno padronale stile marinaro con ante con riquadro incassato, ante bianche, vasca da incasso, doccia ad angolo, piastrelle blu, lastra di vetro, pareti beige, pavimento in gres porcellanato, lavabo sottopiano, top in quarzo composito, pavimento beige, porta doccia a battente, top multicolore, due lavabi e mobile bagno incassato
Esempio di una grande stanza da bagno padronale stile marinaro con ante con riquadro incassato, ante bianche, vasca da incasso, doccia ad angolo, piastrelle blu, lastra di vetro, pareti beige, pavimento in gres porcellanato, lavabo sottopiano, top in quarzo composito, pavimento beige, porta doccia a battente, top multicolore, due lavabi e mobile bagno incassato
Stanze da Bagno con lastra di vetro e piastrelle di pietra calcarea - Foto e idee per arredare
3