Stanze da Bagno con lastra di vetro e pavimento in gres porcellanato - Foto e idee per arredare
Filtra anche per:
Budget
Ordina per:Popolari oggi
121 - 140 di 852 foto
1 di 3
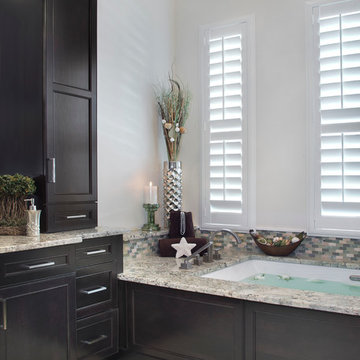
Transforming a Master Bathroom
When our clients purchased their beautiful home in South Fort Myers, FL they fell in love with the expansive, sweeping space. It wasn’t long, however, before they realized the master bathroom just didn’t suit their taste. The large walk-in shower was practically cave-like. Consequentially, it completely dwarfed the bathroom. Along with bland colors, outdated finishes, and a dividing wall in the middle of the room, the whole space felt smaller than its ample dimensions implied. There was no question about it – the bathroom needed an update.
Making Room for More
First, we demolished the existing finishes and cut the concrete slab for new underground plumbing. We minimized the imposing shower and moved it to the other side of the room. Moving the shower also allowed for the installation of our Dura Supreme Alectra style cabinetry in cocoa brown. For increased functionality, we created split his-and-hers vanities. Then we added towers to match the cabinets. With interior outlets, the towers added smart storage for bathroom appliances, helping to keep the counters clutter-free. For a finishing touch, we outlined the large mirrors with crown molding trim in a complimentary finish – an essential detail to tie all the cabinetry together.
The Spa
To bring the feel of the spa to this gorgeous home, we installed our luxurious drop-in 72”x42” Kohler Air Massage bathtub. We completely surrounded it with 3cm granite countertops in Delicatus green and added a tub deck with tile backsplashes for a sumptuous ambiance.
Lighting
On either side of the his-and-hers vanity, we installed George Kovach tube sconces. Vertical placement of the sconces provided ample lighting while enhancing the contemporary style of the space. To frame the room, we added a drop ceiling with recessed lighting and outlined the tray ceiling with crown molding to match the rest of the design. To complete the bath remodel, we installed the final element – a stunningly unique 10-light polished chrome chandelier from Maxim lighting.
A Complete Transformation
When we met with our clients, it was instantly clear to us why they were unhappy with their master bathroom. The cave-like shower and cumbersome dividing wall overpowered a room in dire need of a modernizing. Furthermore, with two small children and a busy lifestyle, we could sense our clients not only desired a bathroom renovation, they needed a relaxing retreat.
Ultimately, this project was nothing less than a complete transformation of space. In fact, by the time we had finished, the only original fixtures left were the windows! With beautifully updated finishes and an improved layout, we were able to achieve the functionality our clients craved along with a new, spa-like feel. The end result was nothing short of a haven at home – the perfect spot to recharge at the end of a long day.
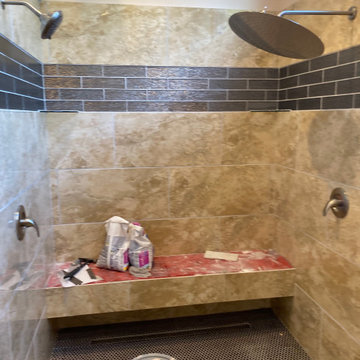
Bathroom After
Ispirazione per una stanza da bagno padronale moderna di medie dimensioni con ante in stile shaker, ante bianche, vasca freestanding, vasca/doccia, WC a due pezzi, piastrelle beige, lastra di vetro, pareti beige, pavimento in gres porcellanato, lavabo da incasso, top in granito, pavimento beige, porta doccia a battente, top beige, panca da doccia, due lavabi, mobile bagno freestanding e soffitto a volta
Ispirazione per una stanza da bagno padronale moderna di medie dimensioni con ante in stile shaker, ante bianche, vasca freestanding, vasca/doccia, WC a due pezzi, piastrelle beige, lastra di vetro, pareti beige, pavimento in gres porcellanato, lavabo da incasso, top in granito, pavimento beige, porta doccia a battente, top beige, panca da doccia, due lavabi, mobile bagno freestanding e soffitto a volta
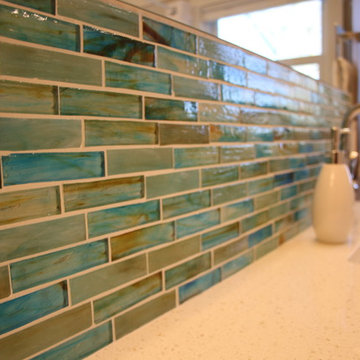
Foto di una stanza da bagno moderna di medie dimensioni con ante lisce, ante grigie, vasca ad alcova, doccia alcova, piastrelle multicolore, lastra di vetro, pareti grigie, pavimento in gres porcellanato, lavabo sottopiano e top in quarzo composito
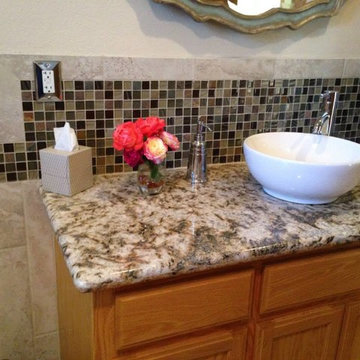
Contemporary tiled vanity backsplash and wainscot using 12x12 stone look porcelain tile and decorative 1x1 glass and stone blend mosaic, and trimmed with tile bullnose. Finished with a white vessel sink over a granite vanity top.
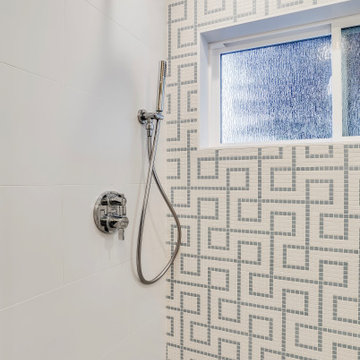
This playful blue and white pattern was the jumping off point for this bathroom design. We paired it with a 2" gray hexagon on the shower floor and chrome fixtures.
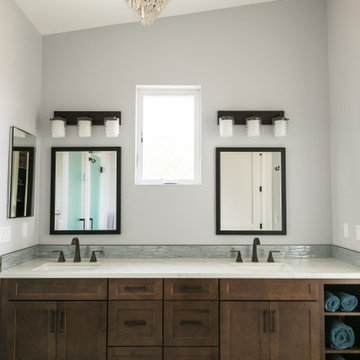
Foto di una stanza da bagno padronale tradizionale con ante in stile shaker, ante in legno bruno, piastrelle blu, lastra di vetro, pareti grigie, pavimento in gres porcellanato, lavabo sottopiano, top in quarzo composito, pavimento beige, top bianco, due lavabi, mobile bagno incassato e soffitto a volta
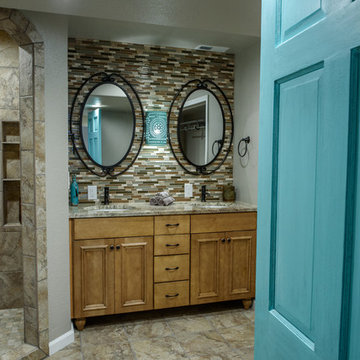
Wild Prairie Photography
Foto di una grande stanza da bagno padronale stile americano con consolle stile comò, ante in legno scuro, doccia aperta, WC monopezzo, piastrelle multicolore, lastra di vetro, pareti beige, pavimento in gres porcellanato, lavabo sottopiano e top in granito
Foto di una grande stanza da bagno padronale stile americano con consolle stile comò, ante in legno scuro, doccia aperta, WC monopezzo, piastrelle multicolore, lastra di vetro, pareti beige, pavimento in gres porcellanato, lavabo sottopiano e top in granito
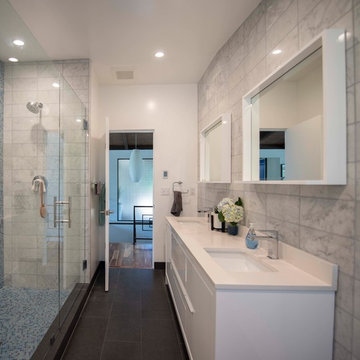
Bathroom was previously occupied by a small office. Wall was removed and master bath expanded in to space and a entry closet created behind shower valve wall. The flat ceiling was removed and vaulted to follow roof line.
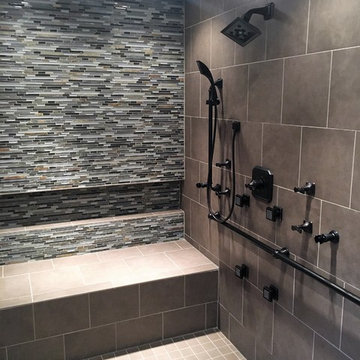
Walk In Shower with Body Sprays, Handheld Shower, Waterfall Shower, Large Bench, Slate & Glass Custom Tile Design
Idee per una stanza da bagno chic con doccia aperta, WC sospeso, piastrelle multicolore, lastra di vetro, pareti beige, pavimento in gres porcellanato, lavabo sottopiano e top in quarzo composito
Idee per una stanza da bagno chic con doccia aperta, WC sospeso, piastrelle multicolore, lastra di vetro, pareti beige, pavimento in gres porcellanato, lavabo sottopiano e top in quarzo composito
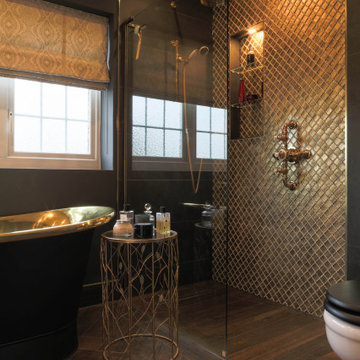
Foto di una grande stanza da bagno padronale chic con ante con riquadro incassato, ante nere, vasca freestanding, zona vasca/doccia separata, WC a due pezzi, piastrelle nere, lastra di vetro, pareti nere, pavimento in gres porcellanato, lavabo integrato, top in marmo, pavimento marrone, doccia aperta, top multicolore, nicchia, due lavabi e mobile bagno freestanding
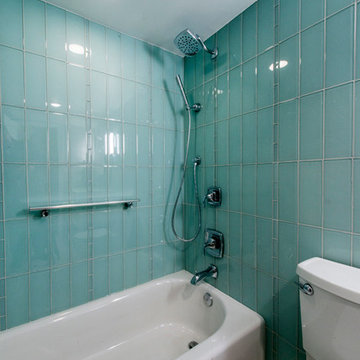
Foto di una stanza da bagno con doccia design di medie dimensioni con consolle stile comò, ante bianche, vasca sottopiano, vasca/doccia, WC a due pezzi, piastrelle beige, lastra di vetro, pareti verdi, pavimento in gres porcellanato, lavabo sottopiano e top in legno
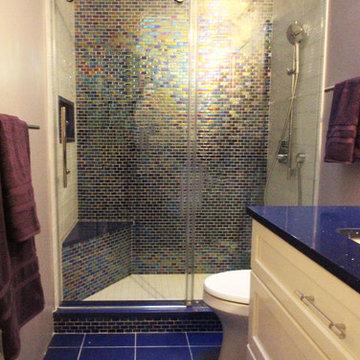
Ispirazione per una stanza da bagno padronale minimalista di medie dimensioni con ante lisce, ante bianche, doccia alcova, WC a due pezzi, piastrelle blu, lastra di vetro, pareti viola, pavimento in gres porcellanato, lavabo sottopiano, top in quarzo composito, pavimento blu, porta doccia scorrevole e top blu

Remodeled guest bathroom from ground up.
Foto di una stanza da bagno con doccia tradizionale di medie dimensioni con ante con bugna sagomata, ante marroni, doccia alcova, WC a due pezzi, piastrelle beige, lastra di vetro, pareti verdi, pavimento in gres porcellanato, lavabo da incasso, top in quarzo composito, pavimento marrone, porta doccia scorrevole, top beige, un lavabo, mobile bagno incassato, soffitto in carta da parati e carta da parati
Foto di una stanza da bagno con doccia tradizionale di medie dimensioni con ante con bugna sagomata, ante marroni, doccia alcova, WC a due pezzi, piastrelle beige, lastra di vetro, pareti verdi, pavimento in gres porcellanato, lavabo da incasso, top in quarzo composito, pavimento marrone, porta doccia scorrevole, top beige, un lavabo, mobile bagno incassato, soffitto in carta da parati e carta da parati
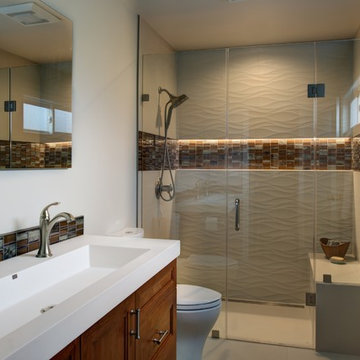
This kitchen remodel started with taking out a dividing wall to open the space and make room for the priority of having an island. With the homeowner loving to cook, the island gave ample work space near the fridge and range. Pull-out spice racks next to the range were added for additional convenience. Decorative lighting above and under the island were added to create an even more welcoming feel, and to highlight the beautiful island cabinetry.
Treve Johnson Photography
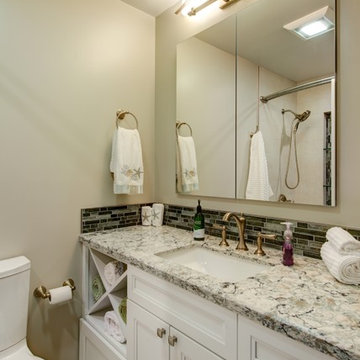
This kitchen remodel started with taking out a dividing wall to open the space and make room for the priority of having an island. With the homeowner loving to cook, the island gave ample work space near the fridge and range. Pull-out spice racks next to the range were added for additional convenience. Decorative lighting above and under the island were added to create an even more welcoming feel, and to highlight the beautiful island cabinetry.
Treve Johnson Photography
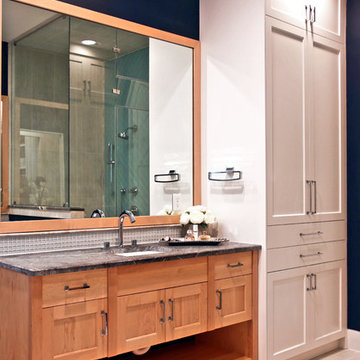
Custom designed linen cabinet has amazing storage while the vanities are more furniture-like with the open bottom shelf. His and her vanities offer plenty of get-ready space and storage.
Photographer: Jeno Design
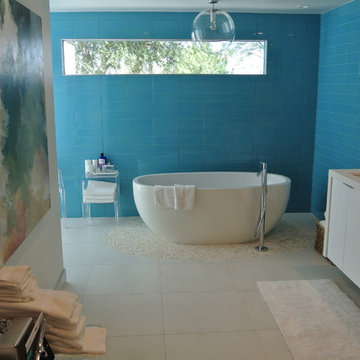
Master bathroom with gorgeous blue tiled walls. Freestanding bathtub with floor mounted tub filler. White High Gloss floating cabinetry with undercount sinks. White Cambria Counter tops. White porcelain Floor tiles.
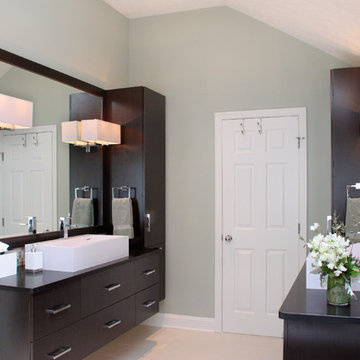
A master bath gets reinvented into a luxurious spa-like retreat in tranquil shades of aqua blue, crisp whites and rich bittersweet chocolate browns. A mix of materials including glass tiles, smooth riverstone rocks, honed granite and practical porcelain create a great textural palette that is soothing and inviting. The symmetrical vanities were anchored on the wall to make the floorplan feel more open and the clever use of space under the sink maximizes cabinet space. Oversize La Cava vessels perfectly balance the vanity tops and bright chrome accents in the plumbing components and vanity hardware adds just enough of a sparkle. Photo by Pete Maric.
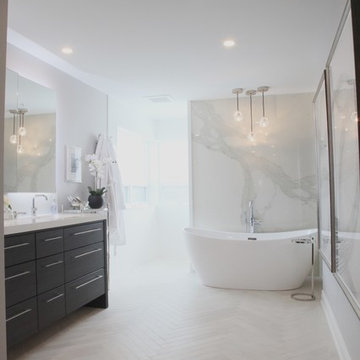
jessicanjeanphotos
Idee per una stanza da bagno padronale moderna di medie dimensioni con ante lisce, ante in legno bruno, vasca freestanding, doccia aperta, WC monopezzo, piastrelle bianche, lastra di vetro, pareti grigie, pavimento in gres porcellanato, lavabo integrato, top in quarzite, pavimento beige, doccia aperta e top bianco
Idee per una stanza da bagno padronale moderna di medie dimensioni con ante lisce, ante in legno bruno, vasca freestanding, doccia aperta, WC monopezzo, piastrelle bianche, lastra di vetro, pareti grigie, pavimento in gres porcellanato, lavabo integrato, top in quarzite, pavimento beige, doccia aperta e top bianco
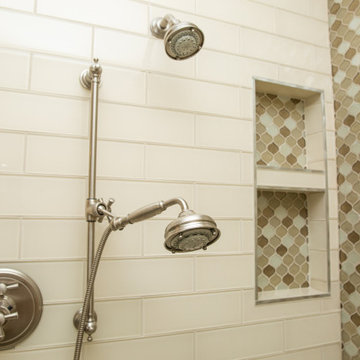
This view shows the detail for the shower niche - using Schluter metal trim.
Idee per una grande stanza da bagno padronale classica con ante con riquadro incassato, ante beige, WC monopezzo, piastrelle beige, lastra di vetro, pareti beige, pavimento in gres porcellanato, lavabo sottopiano, top in quarzo composito, pavimento beige e top beige
Idee per una grande stanza da bagno padronale classica con ante con riquadro incassato, ante beige, WC monopezzo, piastrelle beige, lastra di vetro, pareti beige, pavimento in gres porcellanato, lavabo sottopiano, top in quarzo composito, pavimento beige e top beige
Stanze da Bagno con lastra di vetro e pavimento in gres porcellanato - Foto e idee per arredare
7