Stanze da Bagno con due lavabi - Foto e idee per arredare
Filtra anche per:
Budget
Ordina per:Popolari oggi
121 - 140 di 838 foto
1 di 3
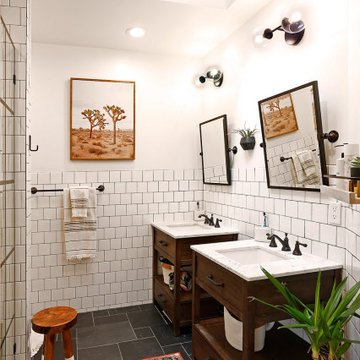
Primary ensuite bathroom, lots of natural light from the new skylight
Foto di una stanza da bagno padronale contemporanea di medie dimensioni con ante lisce, ante marroni, doccia alcova, WC sospeso, piastrelle bianche, piastrelle in gres porcellanato, pareti bianche, pavimento in ardesia, lavabo sottopiano, top in quarzo composito, pavimento grigio, doccia aperta, top bianco, due lavabi e mobile bagno freestanding
Foto di una stanza da bagno padronale contemporanea di medie dimensioni con ante lisce, ante marroni, doccia alcova, WC sospeso, piastrelle bianche, piastrelle in gres porcellanato, pareti bianche, pavimento in ardesia, lavabo sottopiano, top in quarzo composito, pavimento grigio, doccia aperta, top bianco, due lavabi e mobile bagno freestanding
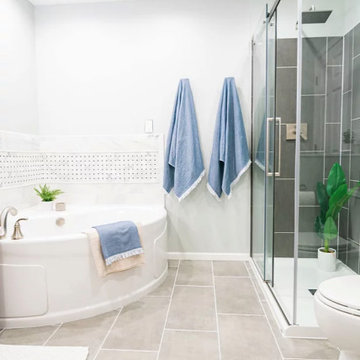
Libby's first solo project that she worked hand in hand with Tschida Construction on. Water damage and (horrible) layout led to a complete redesign. They saved the budget by leaving the bathtub and made sure it now only made sense in the layout, but in the aesthetics too.
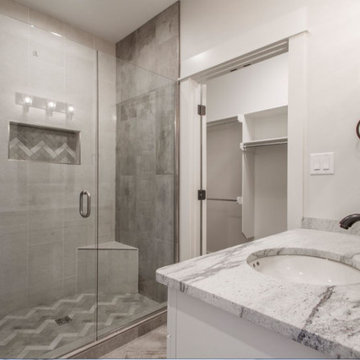
Ispirazione per una stanza da bagno padronale country di medie dimensioni con ante in stile shaker, ante bianche, WC a due pezzi, piastrelle grigie, piastrelle in gres porcellanato, pareti bianche, pavimento in gres porcellanato, lavabo sottopiano, top in granito, pavimento grigio, porta doccia a battente, top multicolore, nicchia, due lavabi e mobile bagno incassato
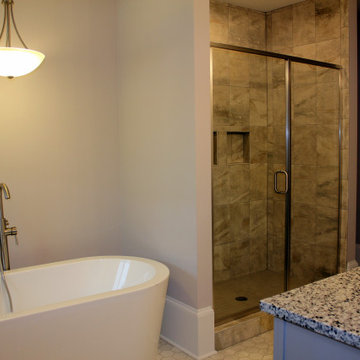
Teakwood added a large Master Bath with stand alone soaking tub, large tile shower, double bowl vanity sink and storage.
Esempio di una stanza da bagno padronale chic di medie dimensioni con ante lisce, ante grigie, vasca freestanding, doccia alcova, WC a due pezzi, piastrelle beige, piastrelle in ceramica, pareti grigie, pavimento in vinile, lavabo sottopiano, top in granito, pavimento multicolore, porta doccia a battente, top multicolore, nicchia, due lavabi e mobile bagno incassato
Esempio di una stanza da bagno padronale chic di medie dimensioni con ante lisce, ante grigie, vasca freestanding, doccia alcova, WC a due pezzi, piastrelle beige, piastrelle in ceramica, pareti grigie, pavimento in vinile, lavabo sottopiano, top in granito, pavimento multicolore, porta doccia a battente, top multicolore, nicchia, due lavabi e mobile bagno incassato
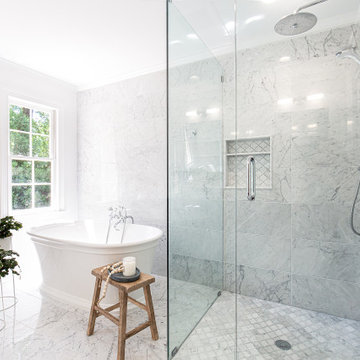
Idee per una stanza da bagno padronale classica di medie dimensioni con ante in stile shaker, ante grigie, vasca freestanding, doccia a filo pavimento, WC monopezzo, piastrelle grigie, piastrelle di marmo, pareti bianche, pavimento in marmo, lavabo sottopiano, top in quarzo composito, pavimento grigio, porta doccia a battente, top bianco, nicchia, due lavabi e mobile bagno incassato
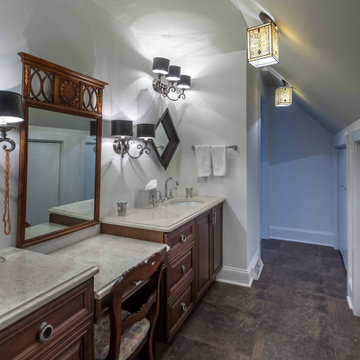
Immagine di una stanza da bagno padronale vittoriana di medie dimensioni con ante a filo, ante in legno bruno, doccia alcova, piastrelle bianche, piastrelle in ceramica, top in granito, top grigio, due lavabi, mobile bagno freestanding, pareti bianche, pavimento in pietra calcarea, lavabo sottopiano, pavimento grigio, doccia con tenda, soffitto in carta da parati e carta da parati
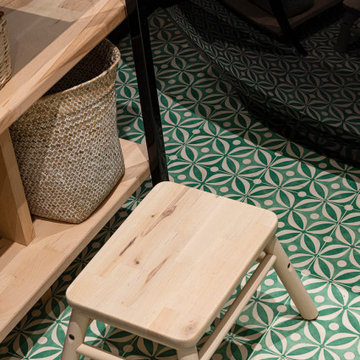
la salle de bain est une des rares pièces de la maison à être restée à sa place. D'une salle de bain année 70/80 totalement mal agencée on est passé à une pièce claire, chaleureuse et sobrement décorée. Les matériaux sont issus de la grande distribution, tout en restant de qualité, afin de limiter les coûts. Dans le même esprit, le meuble vasque a été dessiné puis réalisé avec de simples planches découpées et vernies.
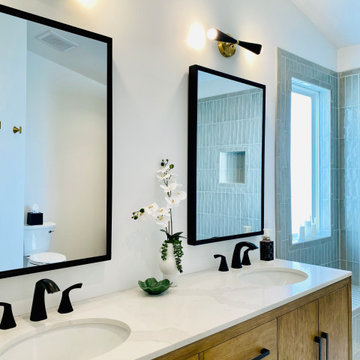
Foto di una stanza da bagno padronale minimal di medie dimensioni con ante lisce, ante in legno chiaro, piastrelle bianche, top in quarzo composito, top bianco, due lavabi, mobile bagno freestanding e soffitto a volta
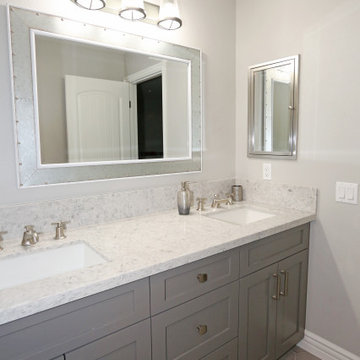
Example of one of our modern bathroom remodels. Custom cabinets, new countertop, sink, hardware, and painting.
Foto di una stanza da bagno minimalista di medie dimensioni con ante a filo, ante grigie, pareti grigie, pavimento in ardesia, lavabo da incasso, top in quarzite, pavimento multicolore, top multicolore, toilette, due lavabi e mobile bagno incassato
Foto di una stanza da bagno minimalista di medie dimensioni con ante a filo, ante grigie, pareti grigie, pavimento in ardesia, lavabo da incasso, top in quarzite, pavimento multicolore, top multicolore, toilette, due lavabi e mobile bagno incassato
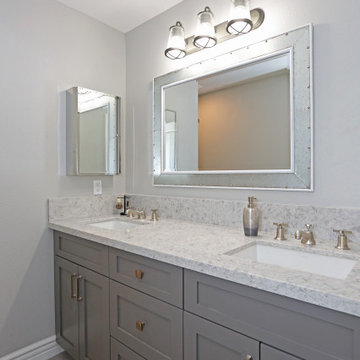
Example of one of our modern bathroom remodels. Custom cabinets, new countertop, sink, hardware, and painting.
Foto di una stanza da bagno moderna di medie dimensioni con ante a filo, ante grigie, pareti grigie, pavimento in ardesia, lavabo da incasso, top in quarzite, pavimento multicolore, top multicolore, toilette, due lavabi e mobile bagno incassato
Foto di una stanza da bagno moderna di medie dimensioni con ante a filo, ante grigie, pareti grigie, pavimento in ardesia, lavabo da incasso, top in quarzite, pavimento multicolore, top multicolore, toilette, due lavabi e mobile bagno incassato
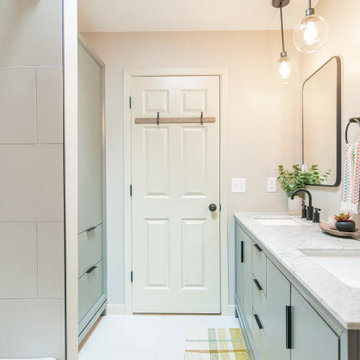
Updating for aesthetics is one thing, but for function is a lot harder. You have to really think about who is using the space, how they are using it, and still make it look good. This bathroom is shared by two kids, and in the future an au pair. So there needed to be a lot of closed storage, which we had a custom built in to match the cost effective furniture vanity we sourced from Wayfair. Partnered with Landmark Remodeling and Pro Design Custom Cabinetry to make this a success.
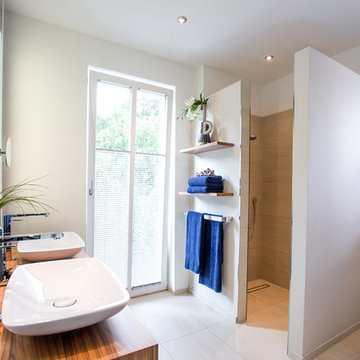
Idee per una stanza da bagno con doccia minimal di medie dimensioni con ante in legno scuro, doccia aperta, piastrelle beige, piastrelle di cemento, pareti bianche, pavimento in cementine, lavabo a bacinella, top in legno, pavimento beige, doccia aperta, top marrone, ante lisce, toilette, due lavabi e mobile bagno sospeso
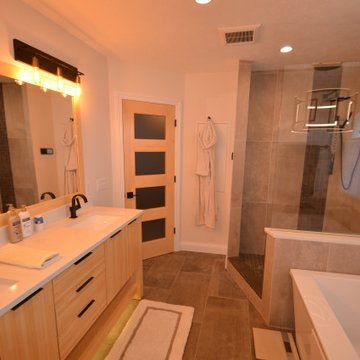
This was a total gut job. 1st time i used Bamboo wood for the Cabinet and Mirror. The doors are made of Maple.
Idee per una stanza da bagno padronale design di medie dimensioni con ante lisce, ante in legno chiaro, vasca freestanding, doccia aperta, WC monopezzo, piastrelle multicolore, piastrelle in gres porcellanato, pareti bianche, pavimento in gres porcellanato, lavabo sottopiano, top in marmo, pavimento multicolore, doccia aperta, top bianco, nicchia, due lavabi e mobile bagno sospeso
Idee per una stanza da bagno padronale design di medie dimensioni con ante lisce, ante in legno chiaro, vasca freestanding, doccia aperta, WC monopezzo, piastrelle multicolore, piastrelle in gres porcellanato, pareti bianche, pavimento in gres porcellanato, lavabo sottopiano, top in marmo, pavimento multicolore, doccia aperta, top bianco, nicchia, due lavabi e mobile bagno sospeso
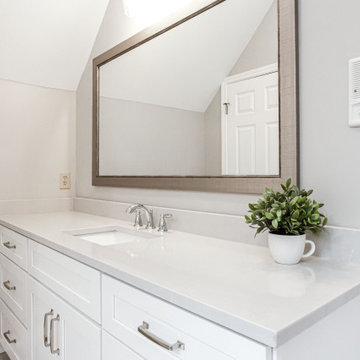
This master bath looks like a totally different space
Esempio di una stanza da bagno padronale classica di medie dimensioni con ante in stile shaker, ante bianche, vasca con piedi a zampa di leone, doccia aperta, WC monopezzo, piastrelle grigie, piastrelle in gres porcellanato, pareti grigie, pavimento in gres porcellanato, lavabo sottopiano, top in quarzo composito, pavimento grigio, doccia aperta, top grigio, panca da doccia, due lavabi, mobile bagno incassato, soffitto a volta e boiserie
Esempio di una stanza da bagno padronale classica di medie dimensioni con ante in stile shaker, ante bianche, vasca con piedi a zampa di leone, doccia aperta, WC monopezzo, piastrelle grigie, piastrelle in gres porcellanato, pareti grigie, pavimento in gres porcellanato, lavabo sottopiano, top in quarzo composito, pavimento grigio, doccia aperta, top grigio, panca da doccia, due lavabi, mobile bagno incassato, soffitto a volta e boiserie
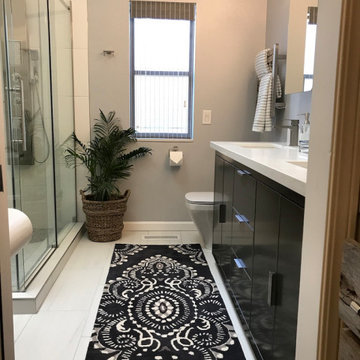
This is a budget conscious remodel of an original bathroom that was really sad and tired. A large garden tub that was never used and a poorly constructed one piece leaky shower along with a vanity that was 6 inches under normal height. We completely gutted the bathroom and transformed the cabinetry outside of the bathroom into a convenient ironing area with pullout laundry bins to make for more room in the walk-in closet. We used reclaimed wood to enhance the existing new closet doors and for smarter storage and display of the client's treasures.
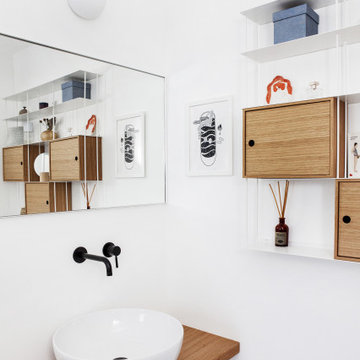
Ispirazione per una stanza da bagno padronale minimal di medie dimensioni con ante marroni, vasca da incasso, piastrelle in gres porcellanato, pareti viola, pavimento in gres porcellanato, lavabo a bacinella, top in legno, pavimento viola, top marrone, due lavabi, mobile bagno sospeso, WC a due pezzi e piastrelle blu

Kids bathrooms and curves.
Toddlers, wet tiles and corners don't mix, so I found ways to add as many soft curves as I could in this kiddies bathroom. The round ended bath was tiled in with fun kit-kat tiles, which echoes the rounded edges of the double vanity unit. Those large format, terrazzo effect porcelain tiles disguise a multitude of sins too?a very family friendly space which just makes you smile when you walk on in.
A lot of clients ask for wall mounted taps for family bathrooms, well let’s face it, they look real nice. But I don’t think they’re particularly family friendly. The levers are higher and harder for small hands to reach and water from dripping fingers can splosh down the wall and onto the top of the vanity, making a right ole mess. Some of you might disagree, but this is what i’ve experienced and I don't rate.
So for this bathroom, I went with a pretty bombproof all in one, moulded double sink with no nooks and crannies for water and grime to find their way to.
The double drawers house all of the bits and bobs needed by the sink and by keeping the floor space clear, there’s plenty of room for bath time toys baskets.
The brief: can you design a bathroom suitable for two boys (1 and 4)? So I did. It was fun!
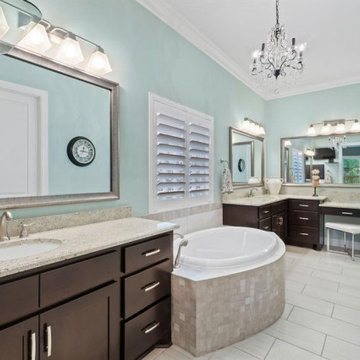
Double doors draw you into the master ensuite which is complete with separate vanities with granite countertops and a large soaking tub in between. The large alcove shower features a rainfall shower.
For this master bathroom remodel, we were tasked to blend in some of the existing finishes of the home to make it modern and desert-inspired. We found this one-of-a-kind marble mosaic that would blend all of the warmer tones with the cooler tones and provide a focal point to the space. We filled in the drop-in bath tub and made it a seamless walk-in shower with a linear drain. The brass plumbing fixtures play off of the warm tile selections and the black bath accessories anchor the space. We were able to match their existing travertine flooring and finish it off with a simple, stacked subway tile on the two adjacent shower walls. We smoothed all of the drywall throughout and made simple changes to the vanity like swapping out the cabinet hardware, faucets and light fixture, for a totally custom feel. The walnut cabinet hardware provides another layer of texture to the space.
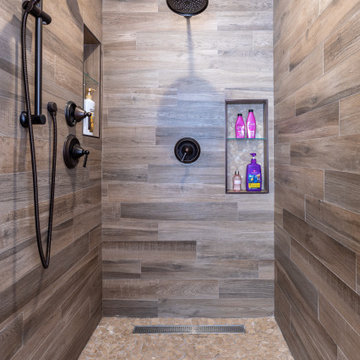
This Sterling VA home had an outdated master suite bathroom with limited space in the shower.
Our team gracefully redesigned the master suite bathroom to include an expanded open shower.
A bronze colored freestanding soaking tub was added to replace the previous soaking tub, proving more open space adjacent to the new shower.
Stanze da Bagno con due lavabi - Foto e idee per arredare
7