Stanze da Bagno con doccia - Foto e idee per arredare
Filtra anche per:
Budget
Ordina per:Popolari oggi
121 - 140 di 27.656 foto
1 di 3

The guest bathroom features an open shower with a concrete tile floor. The walls are finished with smooth matte concrete. The vanity is a recycled cabinet that we had customized to fit the vessel sink. The matte black fixtures are wall mounted.
© Joe Fletcher Photography

addet madan Design
Idee per una piccola stanza da bagno con doccia contemporanea con lavabo a colonna, piastrelle grigie, piastrelle di cemento, pavimento in cemento, ante lisce, ante in legno chiaro, doccia ad angolo, WC a due pezzi, pareti grigie e top in superficie solida
Idee per una piccola stanza da bagno con doccia contemporanea con lavabo a colonna, piastrelle grigie, piastrelle di cemento, pavimento in cemento, ante lisce, ante in legno chiaro, doccia ad angolo, WC a due pezzi, pareti grigie e top in superficie solida
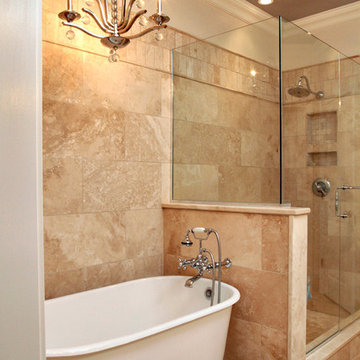
Kevin McGloshen
Immagine di una stanza da bagno con doccia tradizionale di medie dimensioni con vasca con piedi a zampa di leone, doccia alcova, piastrelle beige, pareti beige e pavimento in travertino
Immagine di una stanza da bagno con doccia tradizionale di medie dimensioni con vasca con piedi a zampa di leone, doccia alcova, piastrelle beige, pareti beige e pavimento in travertino

Projects by J Design Group, Your friendly Interior designers firm in Miami, FL. at your service.
www.JDesignGroup.com
FLORIDA DESIGN MAGAZINE selected our client’s luxury 3000 Sf ocean front apartment in Miami Beach, to publish it in their issue and they Said:
Classic Italian Lines, Asian Aesthetics And A Touch of Color Mix To Create An Updated Floridian Style
TEXT Roberta Cruger PHOTOGRAPHY Daniel Newcomb.
On the recommendation of friends who live in the penthouse, homeowner Danny Bensusan asked interior designer Jennifer Corredor to renovate his 3,000-square-foot Bal Harbour condominium. “I liked her ideas,” he says, so he gave her carte blanche. The challenge was to make this home unique and reflect a Floridian style different from the owner’s traditional residence on New York’s Brooklyn Bay as well as his Manhattan apartment. Water was the key. Besides enjoying the oceanfront property, Bensusan, an avid fisherman, was pleased that the location near a marina allowed access to his boat. But the original layout closed off the rooms from Atlantic vistas, so Jennifer Corredor eliminated walls to create a large open living space with water views from every angle.
“I emulated the ocean by bringing in hues of blue, sea mist and teal,” Jennifer Corredor says. In the living area, bright artwork is enlivened by an understated wave motif set against a beige backdrop. From curvaceous lines on a pair of silk area rugs and grooves on the cocktail table to a subtle undulating texture on the imported Maya Romanoff wall covering, Jennifer Corredor’s scheme balances the straight, contemporary lines. “It’s a modern apartment with a twist,” the designer says. Melding form and function with sophistication, the living area includes the dining area and kitchen separated by a column treated in frosted glass, a design element echoed throughout the space. “Glass diffuses and enriches rooms without blocking the eye,” Jennifer Corredor says.
Quality materials including exotic teak-like Afromosia create a warm effect throughout the home. Bookmatched fine-grain wood shapes the custom-designed cabinetry that offsets dark wenge-stained wood furnishings in the main living areas. Between the entry and kitchen, the design addresses the owner’s request for a bar, creating a continuous flow of Afromosia with touch-latched doors that cleverly conceal storage space. The kitchen island houses a wine cooler and refrigerator. “I wanted a place to entertain and just relax,” Bensusan says. “My favorite place is the kitchen. From the 16th floor, it overlooks the pool and beach — I can enjoy the views over wine and cheese with friends.” Glass doors with linear etchings lead to the bedrooms, heightening the airy feeling. Appropriate to the modern setting, an Asian sensibility permeates the elegant master bedroom with furnishings that hug the floor. “Japanese style is simplicity at its best,” the designer says. Pale aqua wall covering shows a hint of waves, while rich Brazilian Angico wood flooring adds character. A wall of frosted glass creates a shoji screen effect in the master suite, a unique room divider tht exemplifies the designer’s signature stunning bathrooms. A distinctive wall application of deep Caribbean Blue and Mont Blanc marble bands reiterates the lightdrenched panel. And in a guestroom, mustard tones with a floral motif augment canvases by Venezuelan artist Martha Salas-Kesser. Works of art provide a touch of color throughout, while accessories adorn the surfaces. “I insist on pieces such as the exquisite Venini vases,” Corredor says. “I try to cover every detail so that my clients are totally satisfied.”
J Design Group – Miami Interior Designers Firm – Modern – Contemporary
225 Malaga Ave.
Coral Gables, FL. 33134
Contact us: 305-444-4611
www.JDesignGroup.com
“Home Interior Designers”
"Miami modern"
“Contemporary Interior Designers”
“Modern Interior Designers”
“House Interior Designers”
“Coco Plum Interior Designers”
“Sunny Isles Interior Designers”
“Pinecrest Interior Designers”
"J Design Group interiors"
"South Florida designers"
“Best Miami Designers”
"Miami interiors"
"Miami decor"
“Miami Beach Designers”
“Best Miami Interior Designers”
“Miami Beach Interiors”
“Luxurious Design in Miami”
"Top designers"
"Deco Miami"
"Luxury interiors"
“Miami Beach Luxury Interiors”
“Miami Interior Design”
“Miami Interior Design Firms”
"Beach front"
“Top Interior Designers”
"top decor"
“Top Miami Decorators”
"Miami luxury condos"
"modern interiors"
"Modern”
"Pent house design"
"white interiors"
“Top Miami Interior Decorators”
“Top Miami Interior Designers”
“Modern Designers in Miami”
J Design Group – Miami
225 Malaga Ave.
Coral Gables, FL. 33134
Contact us: 305-444-4611
www.JDesignGroup.com

Photography by Eduard Hueber / archphoto
North and south exposures in this 3000 square foot loft in Tribeca allowed us to line the south facing wall with two guest bedrooms and a 900 sf master suite. The trapezoid shaped plan creates an exaggerated perspective as one looks through the main living space space to the kitchen. The ceilings and columns are stripped to bring the industrial space back to its most elemental state. The blackened steel canopy and blackened steel doors were designed to complement the raw wood and wrought iron columns of the stripped space. Salvaged materials such as reclaimed barn wood for the counters and reclaimed marble slabs in the master bathroom were used to enhance the industrial feel of the space.
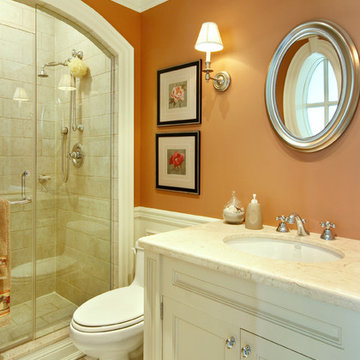
This bathroom has a traditional feel with its custom vanity and arched shower area.
This project is 5+ years old. Most items shown are custom (eg. millwork, upholstered furniture, drapery). Most goods are no longer available. Benjamin Moore paint.

Foto di una stanza da bagno con doccia design di medie dimensioni con ante lisce, ante nere, doccia alcova, WC monopezzo, piastrelle beige, piastrelle nere, pistrelle in bianco e nero, piastrelle bianche, piastrelle in gres porcellanato, pareti beige, lavabo integrato, top in superficie solida, pavimento in pietra calcarea e porta doccia a battente

Foto di una stanza da bagno con doccia eclettica di medie dimensioni con ante lisce, ante in legno bruno, doccia a filo pavimento, WC sospeso, piastrelle bianche, piastrelle di marmo, pareti bianche, pavimento in marmo, lavabo a bacinella, top in legno, pavimento bianco, porta doccia scorrevole, top bianco, un lavabo, mobile bagno sospeso, soffitto ribassato e pareti in mattoni

Photography by Tom Roe
Foto di una piccola stanza da bagno con doccia design con doccia aperta, ante marroni, vasca freestanding, doccia aperta, piastrelle beige, lavabo a bacinella, top in legno e top marrone
Foto di una piccola stanza da bagno con doccia design con doccia aperta, ante marroni, vasca freestanding, doccia aperta, piastrelle beige, lavabo a bacinella, top in legno e top marrone
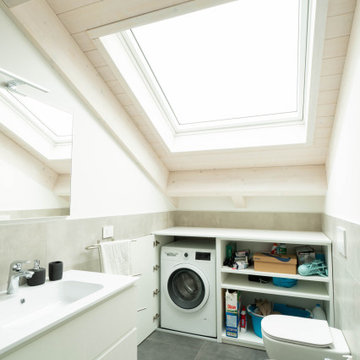
Ispirazione per una grande e in mansarda stanza da bagno con doccia minimal con consolle stile comò, ante bianche, doccia ad angolo, WC a due pezzi, piastrelle grigie, piastrelle in gres porcellanato, pareti bianche, pavimento in gres porcellanato, lavabo integrato, top in superficie solida, pavimento nero, porta doccia scorrevole, top bianco, un lavabo, mobile bagno freestanding e travi a vista
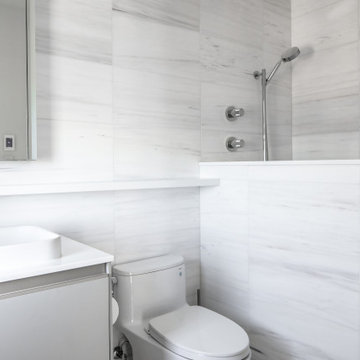
Incorporating a unique blue-chip art collection, this modern Hamptons home was meticulously designed to complement the owners' cherished art collections. The thoughtful design seamlessly integrates tailored storage and entertainment solutions, all while upholding a crisp and sophisticated aesthetic.
The beautifully designed bathroom boasts a clean aesthetic and a soothing neutral palette that exudes relaxation and spa-like luxury.
---Project completed by New York interior design firm Betty Wasserman Art & Interiors, which serves New York City, as well as across the tri-state area and in The Hamptons.
For more about Betty Wasserman, see here: https://www.bettywasserman.com/
To learn more about this project, see here: https://www.bettywasserman.com/spaces/westhampton-art-centered-oceanfront-home/

Le plan vasque est résolument dans l'air du temps avec sa vasque à poser en Terrazzo beige de chez Tikamoon, tandis que la robinetterie encastrée, associée au mur en zellige vert d'eau, apporte une élégance certaine. Les portes de placards dissimulent astucieusement le lave-linge.
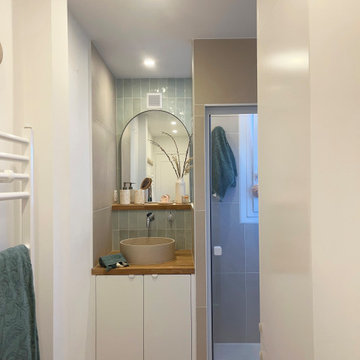
Le plan vasque est résolument dans l'air du temps avec sa vasque à poser en Terrazzo beige de chez Tikamoon, tandis que la robinetterie encastrée, associée au mur en zellige vert d'eau, apporte une élégance certaine. Les portes de placards dissimulent astucieusement le lave-linge.
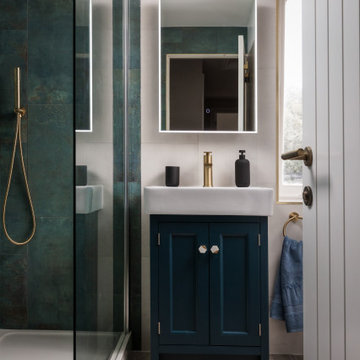
Designed with a mix of New England and inspired by our coastal surroundings we wanted to create a relaxing and sumptuous atmosphere, with added luxury of wooden floors, bespoke wainscoting and textured wallpapers.
Mixing the dark blue with warm grey hues, we lightened the rooms and used simple voile fabric for a gentle underlay, complimented with a soft almond curtain.

Project from design to Completion
Esempio di una piccola stanza da bagno con doccia design con ante a filo, ante beige, zona vasca/doccia separata, WC sospeso, piastrelle grigie, piastrelle in gres porcellanato, pareti beige, pavimento in gres porcellanato, lavabo da incasso, top in marmo, pavimento grigio, doccia aperta, top bianco, lavanderia, un lavabo, mobile bagno incassato e soffitto ribassato
Esempio di una piccola stanza da bagno con doccia design con ante a filo, ante beige, zona vasca/doccia separata, WC sospeso, piastrelle grigie, piastrelle in gres porcellanato, pareti beige, pavimento in gres porcellanato, lavabo da incasso, top in marmo, pavimento grigio, doccia aperta, top bianco, lavanderia, un lavabo, mobile bagno incassato e soffitto ribassato
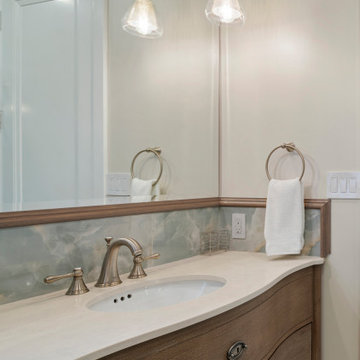
Guest Bath bow front vanity by RH, Accent splash in custom matched wood chair rail and faux onyx (porcelain) tile that resembles ocean waves
Immagine di una piccola stanza da bagno con doccia costiera con ante a filo, ante marroni, doccia ad angolo, WC monopezzo, piastrelle verdi, piastrelle in gres porcellanato, pareti beige, pavimento con piastrelle di ciottoli, lavabo sottopiano, top in marmo, pavimento beige, porta doccia a battente, top beige, nicchia, un lavabo, mobile bagno freestanding e boiserie
Immagine di una piccola stanza da bagno con doccia costiera con ante a filo, ante marroni, doccia ad angolo, WC monopezzo, piastrelle verdi, piastrelle in gres porcellanato, pareti beige, pavimento con piastrelle di ciottoli, lavabo sottopiano, top in marmo, pavimento beige, porta doccia a battente, top beige, nicchia, un lavabo, mobile bagno freestanding e boiserie

Esempio di una piccola stanza da bagno con doccia chic con ante con riquadro incassato, ante turchesi, vasca ad alcova, vasca/doccia, WC a due pezzi, piastrelle bianche, piastrelle in ceramica, pareti bianche, pavimento con piastrelle a mosaico, lavabo sottopiano, top in quarzo composito, pavimento bianco, porta doccia a battente, top bianco, due lavabi e mobile bagno incassato

В ванной комнате выбрали плитку в форме сот, швы сделали контрастными. Единственной цветной деталью стала деревянная столешница под раковиной, для прочности ее покрыли 5 слоями лака. В душевой кабине, учитывая отсутствие ванной, мы постарались создать максимальный комфорт: встроенная акустика, гидромассажные форсунки и сиденье для отдыха. Молдинги на стенах кажутся такими же, как и в комнатах - но здесь они изготовлены из акрилового камня.

This hall bathroom was a complete remodel. The green subway tile is by Bedrosian Tile. The marble mosaic floor tile is by Tile Club. The vanity is by Avanity.

Intense color draws you into this bathroom. the herringbone tile floor is heated, and has a good non slip surface. We tried mixing brass with mattle black in this bathroom, and it looks great!
Stanze da Bagno con doccia - Foto e idee per arredare
7