Stanze da Bagno con doccia doppia - Foto e idee per arredare
Filtra anche per:
Budget
Ordina per:Popolari oggi
101 - 120 di 4.605 foto
1 di 3
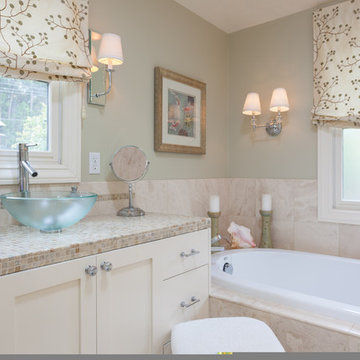
Master Bath Retreat
AND Interior Design Studio
Peter Lyon Photography
Esempio di una stanza da bagno padronale chic di medie dimensioni con lavabo a bacinella, consolle stile comò, ante bianche, top in marmo, vasca ad alcova, doccia doppia, WC monopezzo, piastrelle multicolore, piastrelle in pietra, pareti verdi, pavimento in pietra calcarea, pavimento marrone, porta doccia a battente e top beige
Esempio di una stanza da bagno padronale chic di medie dimensioni con lavabo a bacinella, consolle stile comò, ante bianche, top in marmo, vasca ad alcova, doccia doppia, WC monopezzo, piastrelle multicolore, piastrelle in pietra, pareti verdi, pavimento in pietra calcarea, pavimento marrone, porta doccia a battente e top beige
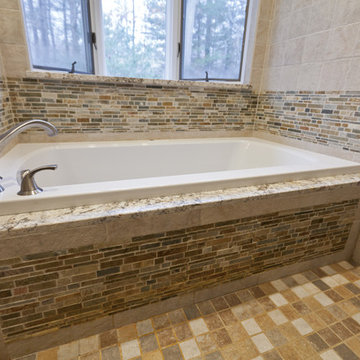
The layout and shape of this master bathroom was odd. A narrow walkway opened into a large area with a bay window and there was little room for storage. To achieve the most efficient use of space and natural light, the design team at Simply Baths, Inc. decided to combine both the tub and shower in one large walk-in, two-person wet room. This allowed for the abundant use of tile and stone throughout the bath creating the rustic, earthy aesthetic the homeowner longed for. The split-face slate accents wrapping the wet room and running along the floor in front of the toilet and vanity, bring in color and texture. Meanwhile, the cherry cabinetry and the velvet finish on the granite add beautiful warmth to the space. The sum total of all the elements is the room is striking, yet modest. It's a master bathroom that is surprisingly luxurious without being showy. Overall, it's a perfect place to wash away life's craziness and relax.
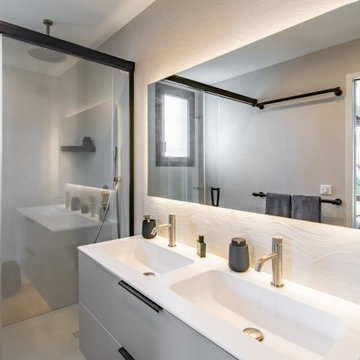
Foto di una stanza da bagno con doccia design di medie dimensioni con ante lisce, ante bianche, doccia doppia, WC a due pezzi, piastrelle bianche, piastrelle in ceramica, pareti bianche, pavimento con piastrelle in ceramica, lavabo a consolle, porta doccia scorrevole, top bianco, due lavabi e mobile bagno sospeso
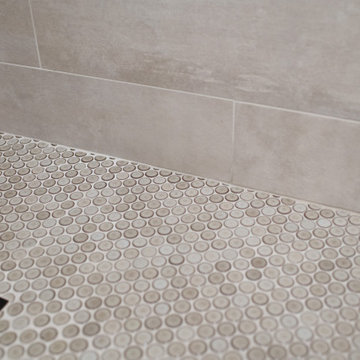
Esempio di una stanza da bagno padronale minimalista di medie dimensioni con ante in stile shaker, ante in legno bruno, vasca ad angolo, doccia doppia, pareti gialle, pavimento con piastrelle in ceramica, lavabo sottopiano, top in quarzo composito, pavimento beige, porta doccia a battente, top bianco, panca da doccia, due lavabi e mobile bagno incassato
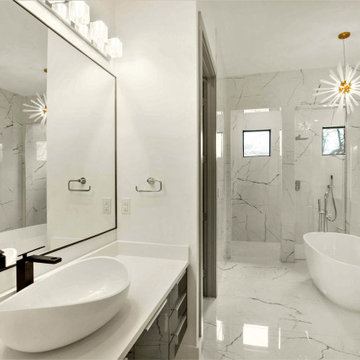
Master Bathroom
Idee per una grande stanza da bagno padronale minimalista con ante lisce, ante grigie, vasca freestanding, doccia doppia, WC monopezzo, piastrelle bianche, piastrelle in gres porcellanato, pareti bianche, pavimento in gres porcellanato, lavabo a bacinella, top in quarzo composito, pavimento bianco, doccia aperta, top bianco, panca da doccia, due lavabi e mobile bagno sospeso
Idee per una grande stanza da bagno padronale minimalista con ante lisce, ante grigie, vasca freestanding, doccia doppia, WC monopezzo, piastrelle bianche, piastrelle in gres porcellanato, pareti bianche, pavimento in gres porcellanato, lavabo a bacinella, top in quarzo composito, pavimento bianco, doccia aperta, top bianco, panca da doccia, due lavabi e mobile bagno sospeso
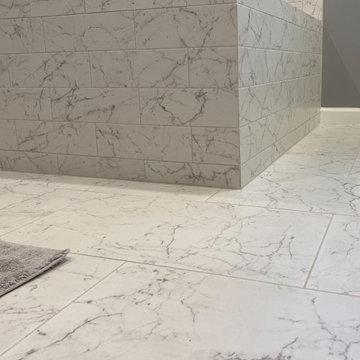
This Master Suite while being spacious, was poorly planned in the beginning. Master Bathroom and Walk-in Closet were small relative to the Bedroom size. Bathroom, being a maze of turns, offered a poor traffic flow. It only had basic fixtures and was never decorated to look like a living space. Geometry of the Bedroom (long and stretched) allowed to use some of its' space to build two Walk-in Closets while the original walk-in closet space was added to adjacent Bathroom. New Master Bathroom layout has changed dramatically (walls, door, and fixtures moved). The new space was carefully planned for two people using it at once with no sacrifice to the comfort. New shower is huge. It stretches wall-to-wall and has a full length bench with granite top. Frame-less glass enclosure partially sits on the tub platform (it is a drop-in tub). Tiles on the walls and on the floor are of the same collection. Elegant, time-less, neutral - something you would enjoy for years. This selection leaves no boundaries on the decor. Beautiful open shelf vanity cabinet was actually made by the Home Owners! They both were actively involved into the process of creating their new oasis. New Master Suite has two separate Walk-in Closets. Linen closet which used to be a part of the Bathroom, is now accessible from the hallway. Master Bedroom, still big, looks stunning. It reflects taste and life style of the Home Owners and blends in with the overall style of the House. Some of the furniture in the Bedroom was also made by the Home Owners.
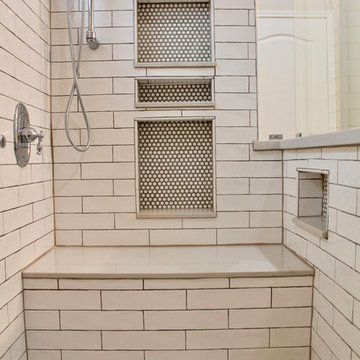
This bathroom was designed as a surprise for my client's parent! An amazing and thoughtful gift anyone would be so happy to come home to. Function was our main focus in this design. We removed the large garden tub to accommodate a larger shower with a standing shower with body sprays and on the other end a seated area with a handheld shower wand for flexible shower options. Since function was so key in this master bath, we put an ample amount of shower niches in both showering areas for all the body products you could need at your fingertips. The previous window was too large and clear glass that gave no privacy so we replaced the window to give some privacy and added a frosted window for even more privacy. This allowed us to install decorative grab bars for safety without sacrificing style. A barrier free shower entrance creates an easy way to get in and out without the need for a shower door. A timeless design with some french style accents in a neutral color palette round out this bathroom. The shower floor tile give is some pattern to complement the white wall tile. Accent wall behind the vanity for some texture and pattern as well as keeping water from being splashed onto the drywall. For the main bathroom floor we went with a large 24" square rectified porcelain tile to give the look of a natural stone with a little variation for a natural look but much lower maintenance than natural stone. To top off the vanity, bench seat, sills and pony walls we did a warm grey and white quartz for a nice overall pattern, again something to keep with a more timeless look. This was a great project and such a great improvement not only to the house but to the daily life of the user!
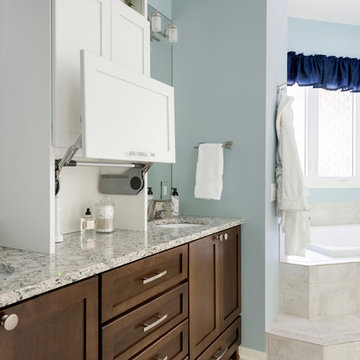
This master bathroom was in need of some refreshing! The townhome was built in 1995 in Apple Valley, MN and had not been updated since. The homeowners were not interested in a full remodel, but something that would brighten up the space, give them more storage, and help them to sell in a few years. We achieved this by installing a new vanity with a tower cabinet on top for added storage. The lower cabinet has extra drawers below the sink cabinets for toilet paper, extra toiletries, and towels. We decided on using 2 tones for the cabinet to keep the room light, but still give some contrast to the rest of the space. The tower cabinet has a lift up door with an outlet for the items used everyday like toothbrushes, a hair dryer, and flat iron. The next thing we updated was the tub - the existing tub was not functioning properly, we decided to replace it with a smaller tub and new fixtures. We were lucky enough that the homeowner had a few extra tiles so that we could add in a few pieces to make up the space of the smaller footprint. In the shower, we took out the heavy framed glass door and replaced with a taller frameless swinging showerdoor. We also replaced all the fixtures with brushed nickel and added some additional storage on the walls for shampoos and soaps. Finally, we added a fresh coat of paint to completely brighten up the space and transform it into a new bathroom! We kept the existing tile, the shower glass block, and all the trim in the bathroom. Its amazing what a bit of updating can really do to transform a space!
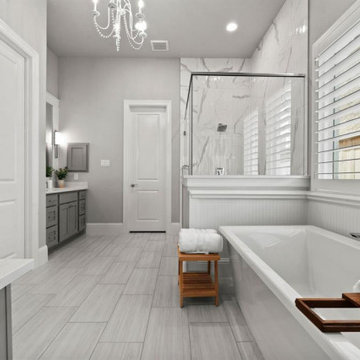
Foto di una grande stanza da bagno padronale country con ante in stile shaker, ante grigie, vasca freestanding, doccia doppia, piastrelle bianche, piastrelle in ceramica, pareti grigie, pavimento con piastrelle in ceramica, lavabo sottopiano, pavimento grigio, porta doccia a battente, top bianco, panca da doccia, due lavabi, mobile bagno incassato, WC monopezzo e top in quarzo composito
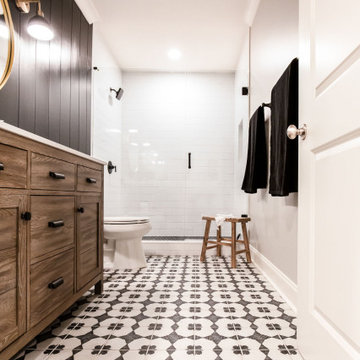
shiplap
Foto di una stanza da bagno per bambini country di medie dimensioni con ante in stile shaker, ante in legno chiaro, doccia doppia, piastrelle bianche, piastrelle diamantate, pareti grigie, pavimento in gres porcellanato, top in quarzo composito, pavimento multicolore, porta doccia a battente, top bianco, nicchia, un lavabo, mobile bagno freestanding e pareti in perlinato
Foto di una stanza da bagno per bambini country di medie dimensioni con ante in stile shaker, ante in legno chiaro, doccia doppia, piastrelle bianche, piastrelle diamantate, pareti grigie, pavimento in gres porcellanato, top in quarzo composito, pavimento multicolore, porta doccia a battente, top bianco, nicchia, un lavabo, mobile bagno freestanding e pareti in perlinato
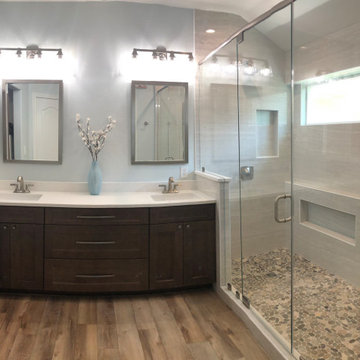
Gorgeous owners bathroom after renovation
Esempio di una stanza da bagno padronale classica di medie dimensioni con ante in stile shaker, ante marroni, doccia doppia, WC monopezzo, piastrelle grigie, piastrelle in ceramica, pareti blu, pavimento in vinile, lavabo sottopiano, top in quarzo composito, pavimento marrone, porta doccia a battente, top bianco, due lavabi e mobile bagno incassato
Esempio di una stanza da bagno padronale classica di medie dimensioni con ante in stile shaker, ante marroni, doccia doppia, WC monopezzo, piastrelle grigie, piastrelle in ceramica, pareti blu, pavimento in vinile, lavabo sottopiano, top in quarzo composito, pavimento marrone, porta doccia a battente, top bianco, due lavabi e mobile bagno incassato

French White Oak 9" Select grade flooring leading to this master bathroom
Ispirazione per un'ampia stanza da bagno padronale minimalista con ante lisce, ante bianche, vasca con piedi a zampa di leone, doccia doppia, piastrelle beige, pareti bianche, pavimento in legno massello medio, top in marmo, pavimento marrone, porta doccia scorrevole, top beige, panca da doccia, due lavabi e mobile bagno incassato
Ispirazione per un'ampia stanza da bagno padronale minimalista con ante lisce, ante bianche, vasca con piedi a zampa di leone, doccia doppia, piastrelle beige, pareti bianche, pavimento in legno massello medio, top in marmo, pavimento marrone, porta doccia scorrevole, top beige, panca da doccia, due lavabi e mobile bagno incassato
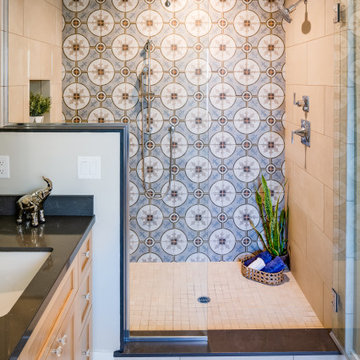
Immagine di una stanza da bagno padronale eclettica di medie dimensioni con ante con riquadro incassato, ante in legno chiaro, doccia doppia, piastrelle multicolore, piastrelle in gres porcellanato, pareti beige, pavimento con piastrelle in ceramica, lavabo sottopiano, top in quarzo composito, pavimento beige, doccia aperta e top nero
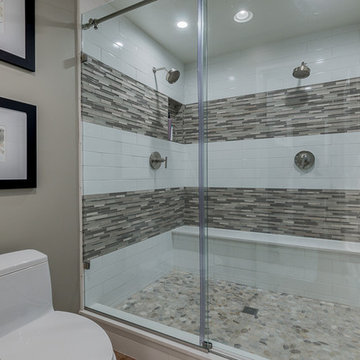
This guest bath was taken down to the studs to create a spacious and functional bath for this busy family.
Ispirazione per una piccola stanza da bagno con doccia minimal con ante in stile shaker, ante in legno bruno, doccia doppia, WC monopezzo, piastrelle bianche, piastrelle in gres porcellanato, pareti grigie, pavimento in travertino, lavabo sottopiano, top in quarzo composito, pavimento beige, porta doccia scorrevole e top bianco
Ispirazione per una piccola stanza da bagno con doccia minimal con ante in stile shaker, ante in legno bruno, doccia doppia, WC monopezzo, piastrelle bianche, piastrelle in gres porcellanato, pareti grigie, pavimento in travertino, lavabo sottopiano, top in quarzo composito, pavimento beige, porta doccia scorrevole e top bianco
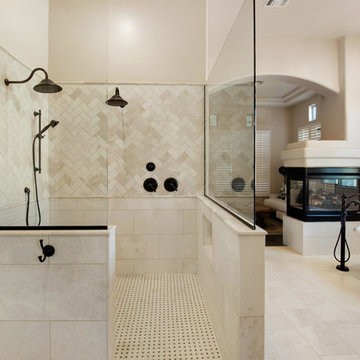
Photographed by Shane Baker Studios
Esempio di una grande stanza da bagno padronale tradizionale con ante con bugna sagomata, ante in legno scuro, vasca freestanding, doccia doppia, WC monopezzo, piastrelle beige, piastrelle in ceramica, pareti beige, pavimento con piastrelle in ceramica, lavabo sottopiano, top in quarzite, pavimento beige e doccia aperta
Esempio di una grande stanza da bagno padronale tradizionale con ante con bugna sagomata, ante in legno scuro, vasca freestanding, doccia doppia, WC monopezzo, piastrelle beige, piastrelle in ceramica, pareti beige, pavimento con piastrelle in ceramica, lavabo sottopiano, top in quarzite, pavimento beige e doccia aperta
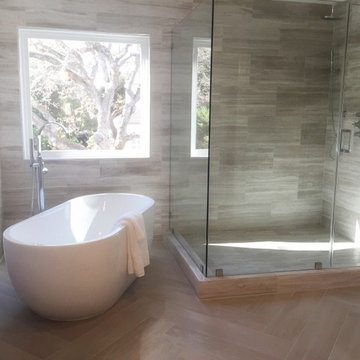
Harringbone Style Bathroom with an Old School Tub :)
Idee per una stanza da bagno padronale minimal di medie dimensioni con ante lisce, ante in legno bruno, vasca freestanding, doccia doppia, pareti beige, lavabo sottopiano, pavimento beige e porta doccia a battente
Idee per una stanza da bagno padronale minimal di medie dimensioni con ante lisce, ante in legno bruno, vasca freestanding, doccia doppia, pareti beige, lavabo sottopiano, pavimento beige e porta doccia a battente
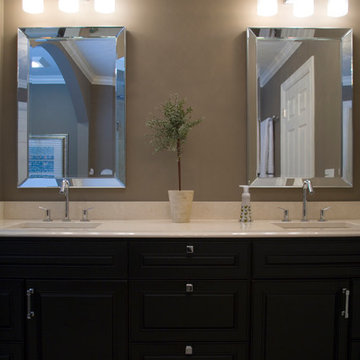
John and Nancy Swearingen
Immagine di una stanza da bagno padronale bohémian di medie dimensioni con lavabo sottopiano, ante con bugna sagomata, ante nere, top in quarzo composito, vasca da incasso, doccia doppia, WC a due pezzi, piastrelle beige, piastrelle in pietra, pareti grigie e pavimento in marmo
Immagine di una stanza da bagno padronale bohémian di medie dimensioni con lavabo sottopiano, ante con bugna sagomata, ante nere, top in quarzo composito, vasca da incasso, doccia doppia, WC a due pezzi, piastrelle beige, piastrelle in pietra, pareti grigie e pavimento in marmo
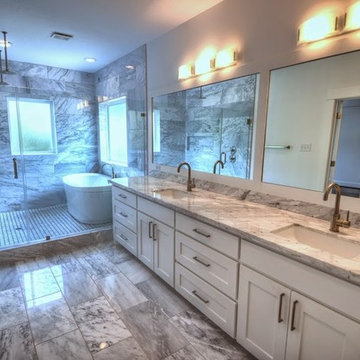
Ispirazione per una stanza da bagno padronale chic di medie dimensioni con lavabo sottopiano, ante in stile shaker, ante in legno chiaro, top in granito, vasca freestanding, doccia doppia, piastrelle bianche, lastra di pietra, pareti bianche e pavimento con piastrelle a mosaico
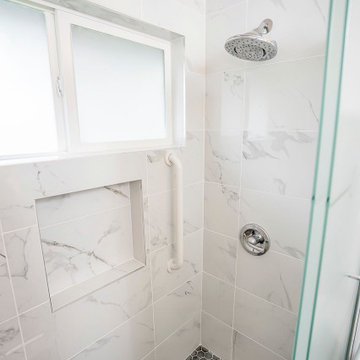
Esempio di una piccola stanza da bagno con doccia minimalista con vasca da incasso, doccia doppia, piastrelle bianche, piastrelle di marmo, pareti bianche, porta doccia a battente e un lavabo
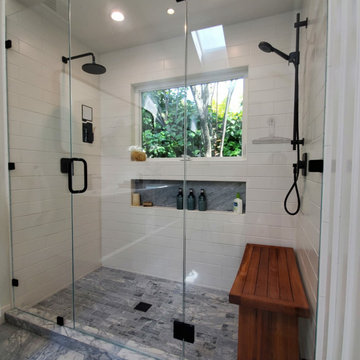
Master Bathroom Remodel | Menlo Park, CA | We wanted to brighten up this space so we raised the ceiling, installed a new skylight and white walls really give this bathroom a comfy feeling. With a luxurious walk-in shower featuring his & hers shower sprayers, floating vanity and double undermounted sinks.
Stanze da Bagno con doccia doppia - Foto e idee per arredare
6