Stanze da Bagno con doccia doppia - Foto e idee per arredare
Filtra anche per:
Budget
Ordina per:Popolari oggi
221 - 240 di 4.607 foto
1 di 3
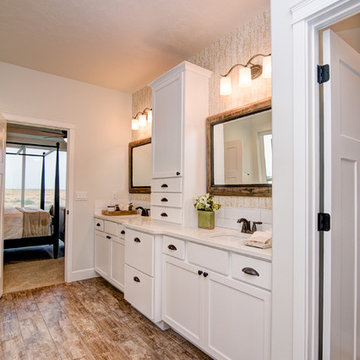
Master bathroom with double sink vanity, quartz counters, undermount sinks, mudset shower, garden tub, and walk-in closet.
Foto di una stanza da bagno padronale rustica di medie dimensioni con pareti bianche, ante in stile shaker, ante bianche, vasca da incasso, doccia doppia, WC a due pezzi, piastrelle bianche, piastrelle in ceramica, pavimento con piastrelle in ceramica, lavabo sottopiano, top in quarzite, pavimento marrone e porta doccia a battente
Foto di una stanza da bagno padronale rustica di medie dimensioni con pareti bianche, ante in stile shaker, ante bianche, vasca da incasso, doccia doppia, WC a due pezzi, piastrelle bianche, piastrelle in ceramica, pavimento con piastrelle in ceramica, lavabo sottopiano, top in quarzite, pavimento marrone e porta doccia a battente
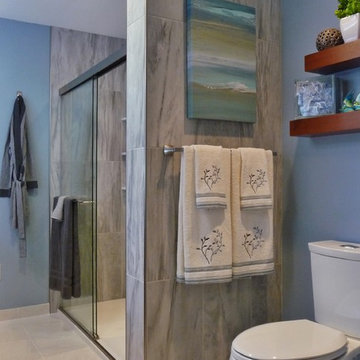
Clean and sleek styling reigns in this transitional master bathroom. A floating mirror and waterfall faucets add the wow factor to this small space.
Esempio di una stanza da bagno padronale chic di medie dimensioni con ante lisce, ante in legno scuro, doccia doppia, WC a due pezzi, piastrelle grigie, piastrelle in pietra, pareti blu, pavimento in gres porcellanato, lavabo sottopiano e top in granito
Esempio di una stanza da bagno padronale chic di medie dimensioni con ante lisce, ante in legno scuro, doccia doppia, WC a due pezzi, piastrelle grigie, piastrelle in pietra, pareti blu, pavimento in gres porcellanato, lavabo sottopiano e top in granito
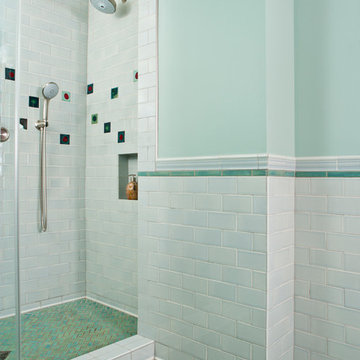
Immagine di una grande stanza da bagno padronale minimalista con doccia doppia, piastrelle grigie, piastrelle in ceramica, pareti verdi, pavimento con piastrelle a mosaico, WC a due pezzi, pavimento blu e doccia aperta
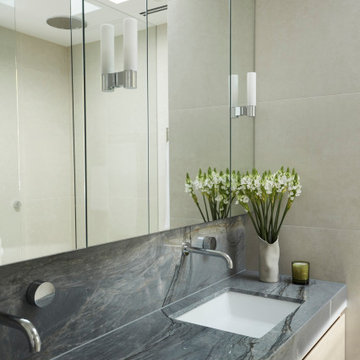
Master ensuite totally transformed and rearranged
Esempio di una stanza da bagno padronale design di medie dimensioni con ante lisce, ante in legno scuro, doccia doppia, WC a due pezzi, piastrelle beige, piastrelle in gres porcellanato, pareti beige, pavimento con piastrelle in ceramica, lavabo sottopiano, top in marmo, pavimento beige, doccia aperta, top grigio, un lavabo e mobile bagno incassato
Esempio di una stanza da bagno padronale design di medie dimensioni con ante lisce, ante in legno scuro, doccia doppia, WC a due pezzi, piastrelle beige, piastrelle in gres porcellanato, pareti beige, pavimento con piastrelle in ceramica, lavabo sottopiano, top in marmo, pavimento beige, doccia aperta, top grigio, un lavabo e mobile bagno incassato
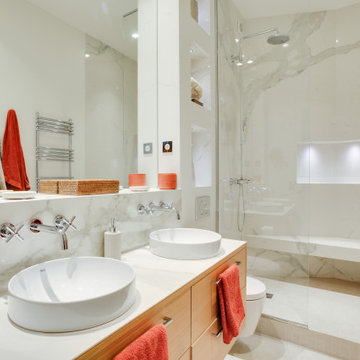
Esempio di una stanza da bagno con doccia design di medie dimensioni con ante a filo, ante in legno chiaro, doccia doppia, WC sospeso, piastrelle di marmo, pareti grigie, lavabo da incasso, top in marmo, pavimento grigio, porta doccia a battente, top grigio, panca da doccia, due lavabi e mobile bagno sospeso
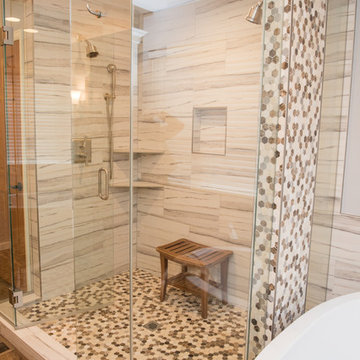
When using large format tile, most of those tiles do not have bullnose edges so we need to use a metal trim to hide cut edges...the product is called Schluter. It is seen here as the metal frame around the shower storage niche and around any corner edge.
pureleephotography
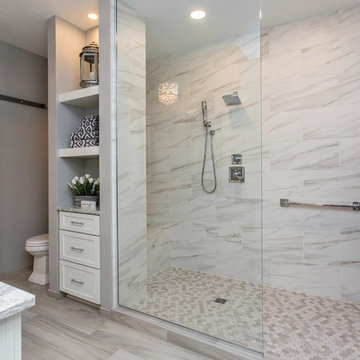
When two smaller baths, a hall and master, were combined, the result is stylish, spacious and all around fabulous! The new space has room for a lavish shower, double vanity, as well as ample linen storage.
Photos by Jake Boyd Photo

Debbie Schwab Photography.
The wall tiles are 12" x 12" black marble tiles I had the tile installers cut into threes. Stainless steel bars that were all custom cut are at the bottom and top of the tiles. Instead of having a standard niche that fits between studs, I had the guys frame out a wider one. Above it is another niche that is short just for housing soaps and razors. Next step is the glass.
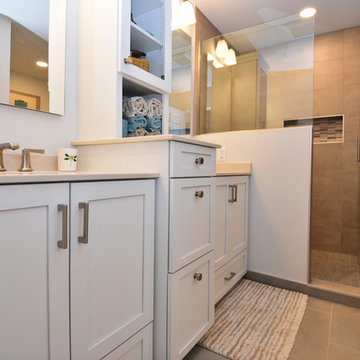
Master bathroom with custom cabinetry vanity and glass shower enclosure.
Ispirazione per una grande stanza da bagno padronale tradizionale con ante con riquadro incassato, ante bianche, vasca ad alcova, doccia doppia, WC monopezzo, piastrelle beige, piastrelle in ceramica, pareti beige, pavimento con piastrelle in ceramica, lavabo sottopiano, top in granito, pavimento beige, porta doccia a battente e top beige
Ispirazione per una grande stanza da bagno padronale tradizionale con ante con riquadro incassato, ante bianche, vasca ad alcova, doccia doppia, WC monopezzo, piastrelle beige, piastrelle in ceramica, pareti beige, pavimento con piastrelle in ceramica, lavabo sottopiano, top in granito, pavimento beige, porta doccia a battente e top beige
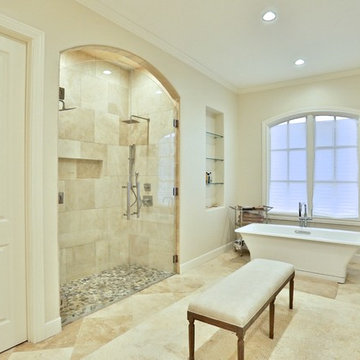
Immagine di una grande stanza da bagno padronale chic con lavabo sottopiano, ante con bugna sagomata, ante bianche, top in marmo, vasca freestanding, doccia doppia, WC monopezzo, piastrelle beige, piastrelle in pietra, pareti bianche e pavimento in pietra calcarea
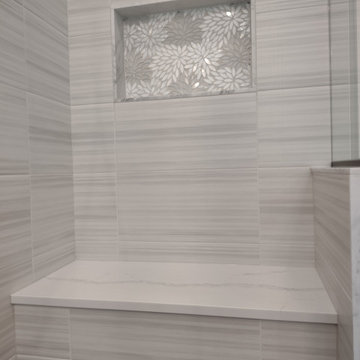
Complete update on this 'builder-grade' 1990's primary bathroom - not only to improve the look but also the functionality of this room. Such an inspiring and relaxing space now ...
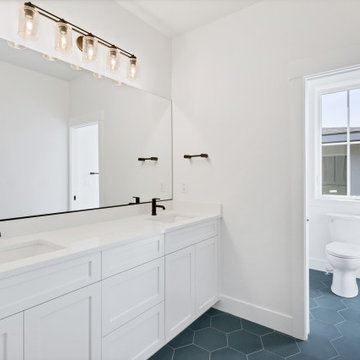
Immagine di una piccola stanza da bagno padronale design con ante in stile shaker, ante bianche, doccia doppia, WC monopezzo, piastrelle in ceramica, pareti bianche, pavimento con piastrelle in ceramica, lavabo da incasso, top in quarzo composito, pavimento marrone, porta doccia a battente, top bianco, un lavabo e mobile bagno incassato

Nadia Gottfried
Foto di una stanza da bagno padronale contemporanea con ante con riquadro incassato, doccia doppia, piastrelle grigie, piastrelle di ciottoli, pareti bianche, pavimento in gres porcellanato, top in marmo e lavabo sottopiano
Foto di una stanza da bagno padronale contemporanea con ante con riquadro incassato, doccia doppia, piastrelle grigie, piastrelle di ciottoli, pareti bianche, pavimento in gres porcellanato, top in marmo e lavabo sottopiano

Ispirazione per una piccola stanza da bagno padronale classica con ante in stile shaker, piastrelle bianche, piastrelle diamantate, pavimento in gres porcellanato, lavabo sottopiano, top in quarzite, porta doccia a battente, top bianco, ante in legno scuro, doccia doppia, pareti bianche e pavimento grigio

This bathroom has a beach theme going through it. Porcelain tile on the floor and white cabinetry make this space look luxurious and spa like! Photos by Preview First.

Idee per una stanza da bagno padronale country di medie dimensioni con ante in legno scuro, doccia doppia, piastrelle bianche, piastrelle di ciottoli, pareti beige, pavimento con piastrelle di ciottoli, lavabo a bacinella, pavimento beige e doccia aperta
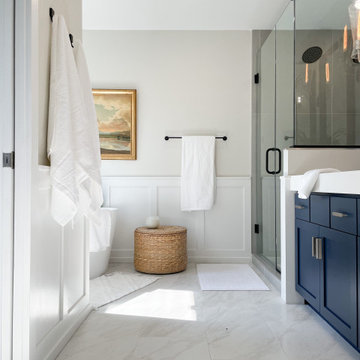
This dated Master Bathroom went from dark, neutral, and lackluster to bright, modern, and luxurious by adding modern elements including custom board and batten, and marble tile. We updated the vanity and repainted cabinets, added new hardware and fixtures, and extended the shower to create space for “his and hers” shower heads. The adjacent floating tub sits caddy-cornered to the rest of the bathroom, with a matte black faucet and wand. This modern navy blue bathroom will soon be a reference point for every model in their neighborhood!

This Master Suite while being spacious, was poorly planned in the beginning. Master Bathroom and Walk-in Closet were small relative to the Bedroom size. Bathroom, being a maze of turns, offered a poor traffic flow. It only had basic fixtures and was never decorated to look like a living space. Geometry of the Bedroom (long and stretched) allowed to use some of its' space to build two Walk-in Closets while the original walk-in closet space was added to adjacent Bathroom. New Master Bathroom layout has changed dramatically (walls, door, and fixtures moved). The new space was carefully planned for two people using it at once with no sacrifice to the comfort. New shower is huge. It stretches wall-to-wall and has a full length bench with granite top. Frame-less glass enclosure partially sits on the tub platform (it is a drop-in tub). Tiles on the walls and on the floor are of the same collection. Elegant, time-less, neutral - something you would enjoy for years. This selection leaves no boundaries on the decor. Beautiful open shelf vanity cabinet was actually made by the Home Owners! They both were actively involved into the process of creating their new oasis. New Master Suite has two separate Walk-in Closets. Linen closet which used to be a part of the Bathroom, is now accessible from the hallway. Master Bedroom, still big, looks stunning. It reflects taste and life style of the Home Owners and blends in with the overall style of the House. Some of the furniture in the Bedroom was also made by the Home Owners.
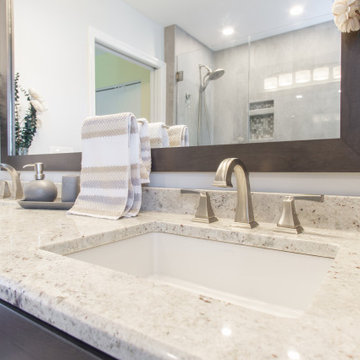
Esempio di una piccola stanza da bagno padronale moderna con ante in stile shaker, ante in legno bruno, doccia doppia, WC a due pezzi, pareti grigie, pavimento in gres porcellanato, lavabo sottopiano, top in granito, pavimento grigio, porta doccia a battente, top bianco, nicchia, due lavabi e mobile bagno incassato
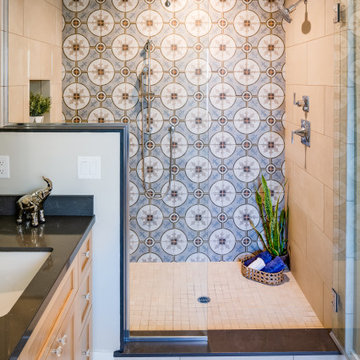
Immagine di una stanza da bagno padronale eclettica di medie dimensioni con ante con riquadro incassato, ante in legno chiaro, doccia doppia, piastrelle multicolore, piastrelle in gres porcellanato, pareti beige, pavimento con piastrelle in ceramica, lavabo sottopiano, top in quarzo composito, pavimento beige, doccia aperta e top nero
Stanze da Bagno con doccia doppia - Foto e idee per arredare
12